Premium Home Office with a Standard Fireplace Ideas and Designs
Refine by:
Budget
Sort by:Popular Today
1 - 20 of 1,014 photos
Item 1 of 3

Working from home desk and chair space in large dormer window with view to the garden. Crewel work blinds, dark oak floor and exposed brick work with cast iron fireplace.
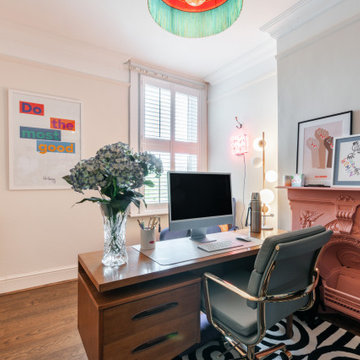
Now for the ultimate GIRL BOSS home office and reading room. My super cool client wanted to create an edgy home working environment (complete with dedicated Zoom background) that she not only a worked in, but a room that was hers to read in, exercise in and feel inspired by… and we also have another #chairgoals moment in this room too! ??Designed and Furniture Sourced by @plucked_interiors

We were excited when the homeowners of this project approached us to help them with their whole house remodel as this is a historic preservation project. The historical society has approved this remodel. As part of that distinction we had to honor the original look of the home; keeping the façade updated but intact. For example the doors and windows are new but they were made as replicas to the originals. The homeowners were relocating from the Inland Empire to be closer to their daughter and grandchildren. One of their requests was additional living space. In order to achieve this we added a second story to the home while ensuring that it was in character with the original structure. The interior of the home is all new. It features all new plumbing, electrical and HVAC. Although the home is a Spanish Revival the homeowners style on the interior of the home is very traditional. The project features a home gym as it is important to the homeowners to stay healthy and fit. The kitchen / great room was designed so that the homewoners could spend time with their daughter and her children. The home features two master bedroom suites. One is upstairs and the other one is down stairs. The homeowners prefer to use the downstairs version as they are not forced to use the stairs. They have left the upstairs master suite as a guest suite.
Enjoy some of the before and after images of this project:
http://www.houzz.com/discussions/3549200/old-garage-office-turned-gym-in-los-angeles
http://www.houzz.com/discussions/3558821/la-face-lift-for-the-patio
http://www.houzz.com/discussions/3569717/la-kitchen-remodel
http://www.houzz.com/discussions/3579013/los-angeles-entry-hall
http://www.houzz.com/discussions/3592549/exterior-shots-of-a-whole-house-remodel-in-la
http://www.houzz.com/discussions/3607481/living-dining-rooms-become-a-library-and-formal-dining-room-in-la
http://www.houzz.com/discussions/3628842/bathroom-makeover-in-los-angeles-ca
http://www.houzz.com/discussions/3640770/sweet-dreams-la-bedroom-remodels
Exterior: Approved by the historical society as a Spanish Revival, the second story of this home was an addition. All of the windows and doors were replicated to match the original styling of the house. The roof is a combination of Gable and Hip and is made of red clay tile. The arched door and windows are typical of Spanish Revival. The home also features a Juliette Balcony and window.
Library / Living Room: The library offers Pocket Doors and custom bookcases.
Powder Room: This powder room has a black toilet and Herringbone travertine.
Kitchen: This kitchen was designed for someone who likes to cook! It features a Pot Filler, a peninsula and an island, a prep sink in the island, and cookbook storage on the end of the peninsula. The homeowners opted for a mix of stainless and paneled appliances. Although they have a formal dining room they wanted a casual breakfast area to enjoy informal meals with their grandchildren. The kitchen also utilizes a mix of recessed lighting and pendant lights. A wine refrigerator and outlets conveniently located on the island and around the backsplash are the modern updates that were important to the homeowners.
Master bath: The master bath enjoys both a soaking tub and a large shower with body sprayers and hand held. For privacy, the bidet was placed in a water closet next to the shower. There is plenty of counter space in this bathroom which even includes a makeup table.
Staircase: The staircase features a decorative niche
Upstairs master suite: The upstairs master suite features the Juliette balcony
Outside: Wanting to take advantage of southern California living the homeowners requested an outdoor kitchen complete with retractable awning. The fountain and lounging furniture keep it light.
Home gym: This gym comes completed with rubberized floor covering and dedicated bathroom. It also features its own HVAC system and wall mounted TV.
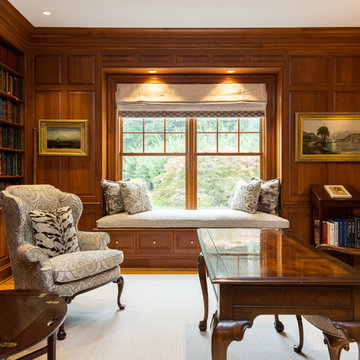
This is an example of a medium sized classic home office in New Orleans with a reading nook, brown walls, dark hardwood flooring, a standard fireplace, a wooden fireplace surround, a freestanding desk and brown floors.
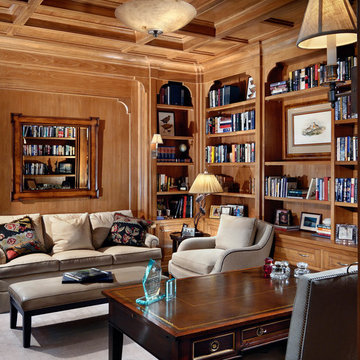
Medium sized classic study in Charlotte with beige walls, dark hardwood flooring, brown floors, a freestanding desk, a standard fireplace and a tiled fireplace surround.

Library area at the Park Chateau.
This is an example of a large classic home office in New York with a reading nook, brown walls, ceramic flooring, a standard fireplace, a stone fireplace surround, a freestanding desk and white floors.
This is an example of a large classic home office in New York with a reading nook, brown walls, ceramic flooring, a standard fireplace, a stone fireplace surround, a freestanding desk and white floors.
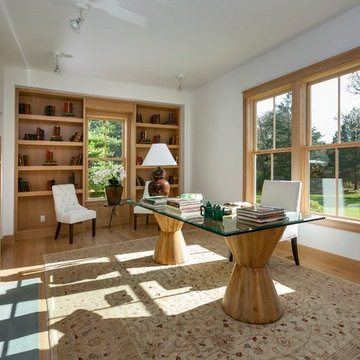
Photographer: Barry A. Hyman
Design ideas for a medium sized contemporary study in New York with a concrete fireplace surround, white walls, light hardwood flooring, a standard fireplace and a freestanding desk.
Design ideas for a medium sized contemporary study in New York with a concrete fireplace surround, white walls, light hardwood flooring, a standard fireplace and a freestanding desk.

The perfect combination of functional office and decorative cabinetry. The soft gray is a serene palette for a working environment. Two work surfaces allow multiple people to work at the same time if desired. Every nook and cranny is utilized for a functional use.
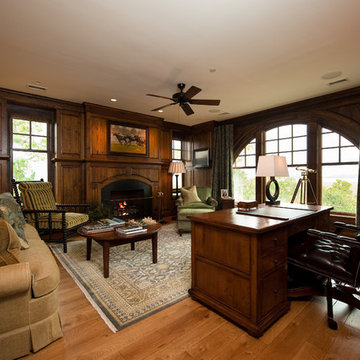
Dark Wood Panelled Study with Arched Windows
Design ideas for a medium sized traditional study in Charleston with brown walls, medium hardwood flooring, a standard fireplace and a freestanding desk.
Design ideas for a medium sized traditional study in Charleston with brown walls, medium hardwood flooring, a standard fireplace and a freestanding desk.

Design ideas for a medium sized victorian home office in London with a reading nook, green walls, dark hardwood flooring, a standard fireplace, a stone fireplace surround, a freestanding desk and brown floors.
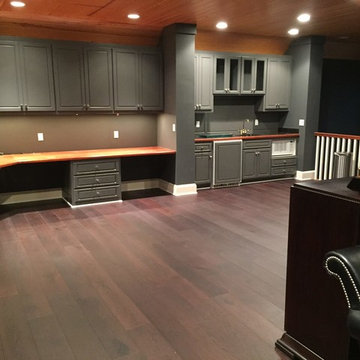
Kentwood Engineered Oak floor in 7" planks
Design ideas for a large classic home studio in Minneapolis with grey walls, dark hardwood flooring, a standard fireplace and a built-in desk.
Design ideas for a large classic home studio in Minneapolis with grey walls, dark hardwood flooring, a standard fireplace and a built-in desk.
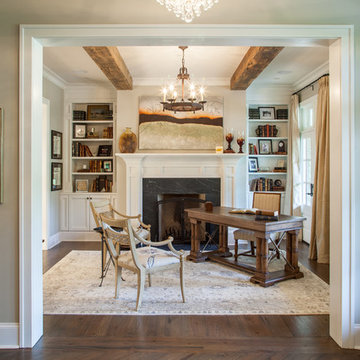
Troy Glasgow
Medium sized traditional study in Nashville with beige walls, dark hardwood flooring, a standard fireplace, a stone fireplace surround, a freestanding desk and a chimney breast.
Medium sized traditional study in Nashville with beige walls, dark hardwood flooring, a standard fireplace, a stone fireplace surround, a freestanding desk and a chimney breast.
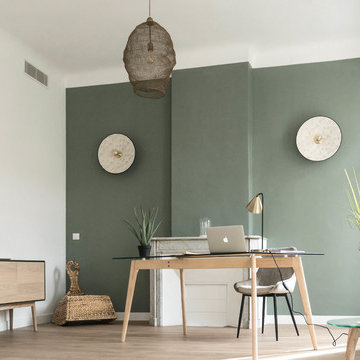
Medium sized scandinavian study in Marseille with green walls, light hardwood flooring, a freestanding desk, a standard fireplace, a stone fireplace surround and beige floors.
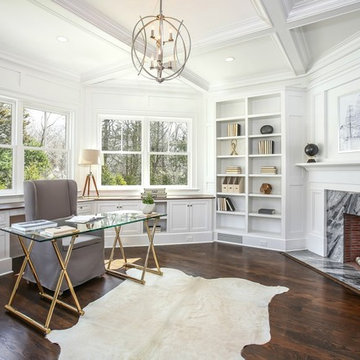
This is an example of a medium sized traditional study in New York with white walls, dark hardwood flooring, a standard fireplace, a stone fireplace surround, a freestanding desk and brown floors.
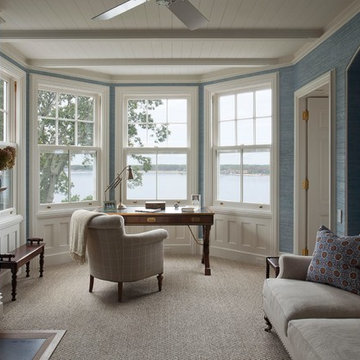
Design ideas for a medium sized traditional study in New York with blue walls, carpet, a standard fireplace, a metal fireplace surround, a freestanding desk and beige floors.
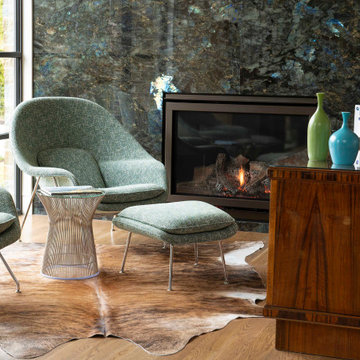
Design ideas for a medium sized contemporary study in Dallas with white walls, medium hardwood flooring, a standard fireplace, a stone fireplace surround, a freestanding desk and brown floors.
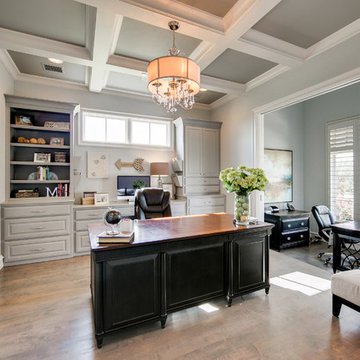
Inspiration for a large traditional study in Dallas with grey walls, light hardwood flooring, a standard fireplace, a tiled fireplace surround and a freestanding desk.
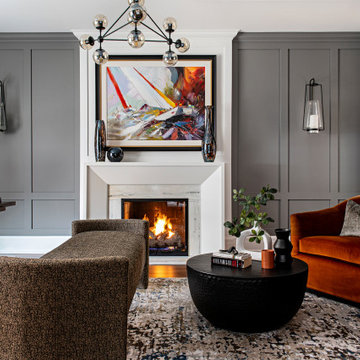
Design ideas for a medium sized modern home office in Toronto with grey walls, dark hardwood flooring, a standard fireplace, a stone fireplace surround, a freestanding desk, brown floors and panelled walls.

When planning this custom residence, the owners had a clear vision – to create an inviting home for their family, with plenty of opportunities to entertain, play, and relax and unwind. They asked for an interior that was approachable and rugged, with an aesthetic that would stand the test of time. Amy Carman Design was tasked with designing all of the millwork, custom cabinetry and interior architecture throughout, including a private theater, lower level bar, game room and a sport court. A materials palette of reclaimed barn wood, gray-washed oak, natural stone, black windows, handmade and vintage-inspired tile, and a mix of white and stained woodwork help set the stage for the furnishings. This down-to-earth vibe carries through to every piece of furniture, artwork, light fixture and textile in the home, creating an overall sense of warmth and authenticity.
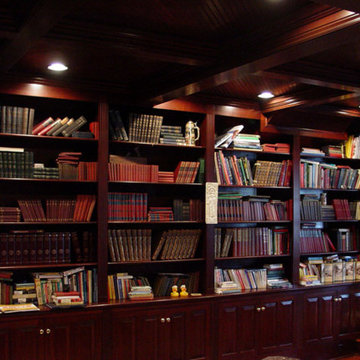
Photo of a medium sized classic home office in Cleveland with a reading nook, a standard fireplace, a stone fireplace surround and a freestanding desk.
Premium Home Office with a Standard Fireplace Ideas and Designs
1