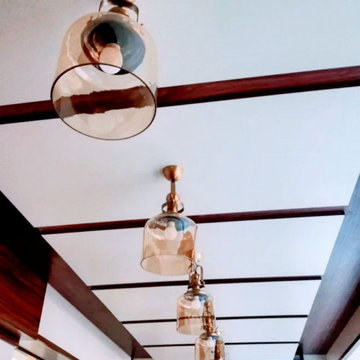Premium Home Office with a Wood Ceiling Ideas and Designs
Refine by:
Budget
Sort by:Popular Today
101 - 120 of 206 photos
Item 1 of 3
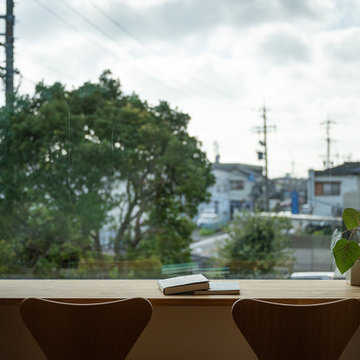
隣家と向かい合うことのないように、方角にこだわったスタディコーナーの大きな嵌め殺し窓からは、隣家に植えられた大きな庭木を借景として見ることができます。造り付けのカウンターは幅を広く確保したので、兄弟や親子で使用することもできます。端には本棚として持ち出しの棚板を取り付けました。
This is an example of a large scandi study in Other with white walls, medium hardwood flooring, no fireplace, a built-in desk, a wood ceiling and wallpapered walls.
This is an example of a large scandi study in Other with white walls, medium hardwood flooring, no fireplace, a built-in desk, a wood ceiling and wallpapered walls.
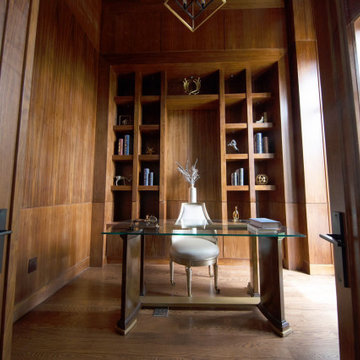
Astaneh Construction is proud to announce the successful completion of one of our most favourite projects to date - a custom-built home in Toronto's Greater Toronto Area (GTA) using only the highest quality materials and the most professional tradespeople available. The project, which spanned an entire year from start to finish, is a testament to our commitment to excellence in every aspect of our work.
As a leading home renovation and kitchen renovation company in Toronto, Astaneh Construction is dedicated to providing our clients with exceptional results that exceed their expectations. Our custom home build in 2020 is a shining example of this commitment, as we spared no expense to ensure that every detail of the project was executed flawlessly.
From the initial planning stages to the final walkthrough, our team worked tirelessly to ensure that every aspect of the project met our strict standards of quality and craftsmanship. We carefully selected the most professional and skilled tradespeople in the GTA to work alongside us, and only used the highest quality materials and finishes available to us.
The total cost of the project was $350 per sqft, which equates to a cost of over 1 million and 200 hundred thousand Canadian dollars for the 3500 sqft custom home. We are confident that this investment was worth every penny, as the final result is a breathtaking masterpiece that will stand the test of time.
We take great pride in our work at Astaneh Construction, and the completion of this project has only reinforced our commitment to excellence. If you are considering a home renovation or kitchen renovation in Toronto, we invite you to experience the Astaneh Construction difference for yourself. Contact us today to learn more about our services and how we can help you turn your dream home into a reality.
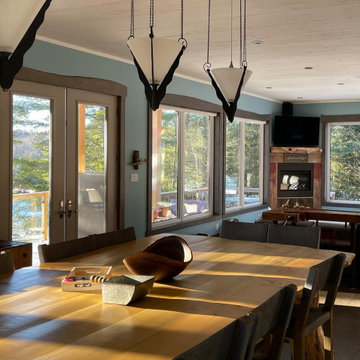
Check out this gorgeous home office with a view! What a nice spot to nestle in for the winter.
•
Contact Royal Muskoka Painting today to discuss your home/cottage office transformation!
•
Colour - Benjamin Moore’s Buxton Blue HC-149
#muskoka #cottage #cottagelife
#cottagestyledecor #cottageoffice #homeoffice #homeofficedecor #homeofficedesign #interiordesign #interiordecorating #interiorpainters #interiorpainting #interiorpaint #homedecor #homeinterior #homedecoration #homeimprovement #painting #paint #painter #professionalpainter
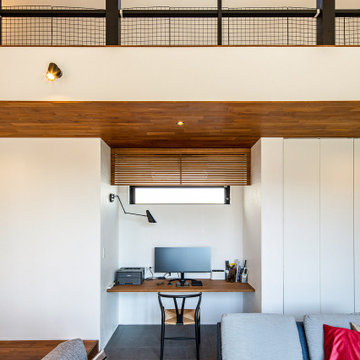
This is an example of a large traditional study in Other with white walls, porcelain flooring, a built-in desk, grey floors, a wood ceiling and wallpapered walls.
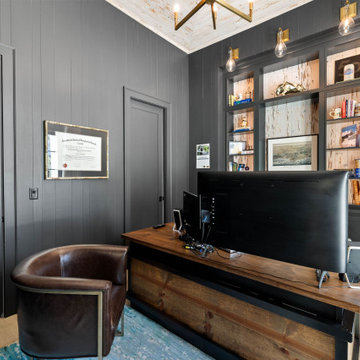
Black on Black Home Office with Pecky Cypress Bookcase, gives a unique perspective of a home office. With light white oak flooring contrast.
Medium sized coastal home office in Other with black walls, light hardwood flooring, a freestanding desk, a wood ceiling and wood walls.
Medium sized coastal home office in Other with black walls, light hardwood flooring, a freestanding desk, a wood ceiling and wood walls.
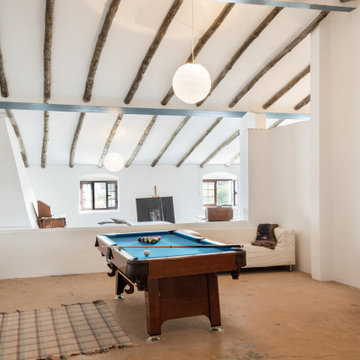
Casa Nevado, en una pequeña localidad de Extremadura:
La restauración del tejado y la incorporación de cocina y baño a las estancias de la casa, fueron aprovechadas para un cambio radical en el uso y los espacios de la vivienda.
El bajo techo se ha restaurado con el fin de activar toda su superficie, que estaba en estado ruinoso, y usado como almacén de material de ganadería, para la introducción de un baño en planta alta, habitaciones, zona de recreo y despacho. Generando un espacio abierto tipo Loft abierto.
La cubierta de estilo de teja árabe se ha restaurado, aprovechando todo el material antiguo, donde en el bajo techo se ha dispuesto de una combinación de materiales, metálicos y madera.
En planta baja, se ha dispuesto una cocina y un baño, sin modificar la estructura de la casa original solo mediante la apertura y cierre de sus accesos. Cocina con ambas entradas a comedor y salón, haciendo de ella un lugar de tránsito y funcionalmente acorde a ambas estancias.
Fachada restaurada donde se ha podido devolver las figuras geométricas que antaño se habían dispuesto en la pared de adobe.
El patio revitalizado, se le han realizado pequeñas intervenciones tácticas para descargarlo, así como remates en pintura para que aparente de mayores dimensiones. También en el se ha restaurado el baño exterior, el cual era el original de la casa.
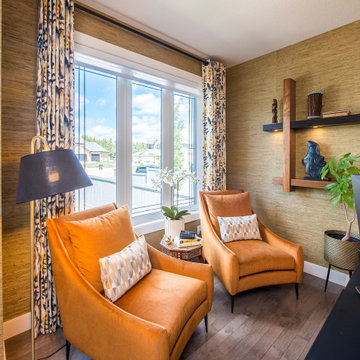
The home owner often felt cold while working in his office. This was addressed by using warm and inviting tones, by wrapping the walls in grass cloth, and adding a plush area carpet. Custom drapes not only added warmth but added colour. By using a variety of woods and techniques (Shou Sugi Ban); this custom wood ceiling feature creates a luxurious and dramatic statement in the office.
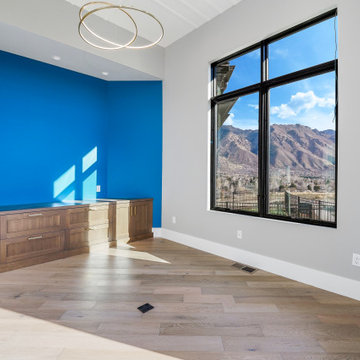
Inspiration for a large modern study in Salt Lake City with grey walls, medium hardwood flooring, a freestanding desk, brown floors and a wood ceiling.
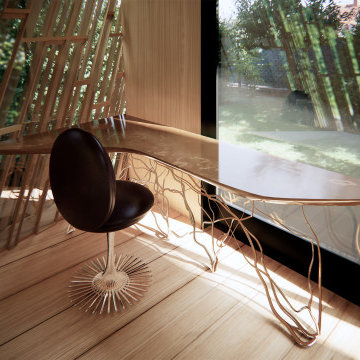
A new custom home project designed for Upstate New York with strategically located recessed overhang and rotating modular shades provides a comfortable and delightful living environment. The building and interior are designed to be unique and artistic. The exterior pool blending in nature, custom kitchen and bar, corner worktables, feature stairs, dining table, sofa, and master bedroom with antique mirror and wood finishes are designed to inspire with their organic forms and textures. This project artistically combines sustainable and luxurious living.
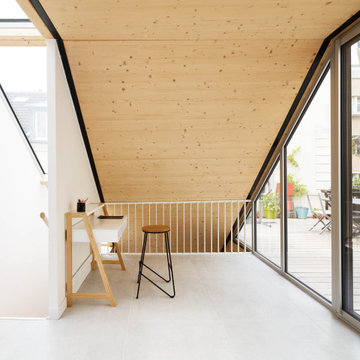
vue du bureau qui se loge dans la partie surélévés
Design ideas for a medium sized contemporary home office in Paris with a reading nook, white walls, ceramic flooring, a freestanding desk, grey floors and a wood ceiling.
Design ideas for a medium sized contemporary home office in Paris with a reading nook, white walls, ceramic flooring, a freestanding desk, grey floors and a wood ceiling.
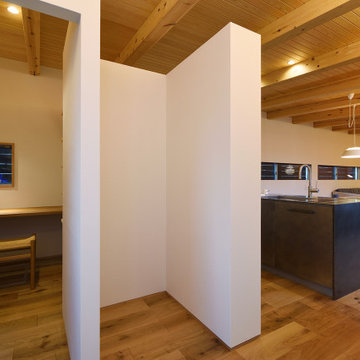
キッチン裏のユーティリティー。半個室のような小空間で、落ち着いて読書をしたり、書類作業をこなすことができます。
Design ideas for a medium sized study in Other with white walls, medium hardwood flooring, no fireplace, a built-in desk and a wood ceiling.
Design ideas for a medium sized study in Other with white walls, medium hardwood flooring, no fireplace, a built-in desk and a wood ceiling.
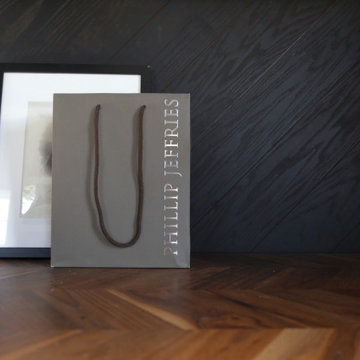
This home office was created with natural neutral color tones. The ceiling ‘s custom millwork was painted Sherwin Williams “Black Magic” in satin and flat finishes. The u-shaped walnut veneer desks’ countertop houses a XL Tyrannosaurus skull, as well as provides different work zones for varying tasks, including a motorized mechanism to convert the monitor portion of the desk to a standing desk by the push of a button. The lower cabinets are comprised of pencil drawers and lower file storage. The side backsplash wall is cladded with reclaimed pine with two floating walnut shelves flanking two cubbies. The wall perpendicular to the 49” wide 4k Samsung monitor, acts as a display wall for the proprietor’s previous work. Lastly the bold Merillat cabinets serve as hidden storage for books, samples, and other essentials.
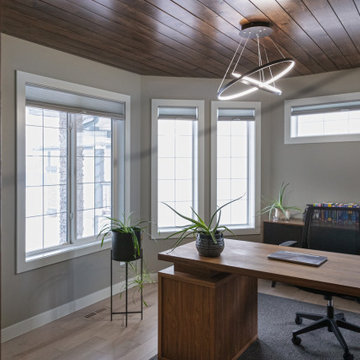
Our clients wanted to completely renovate the main and second floors of their home. Nothing was spared! Their great room now has a beautiful new kitchen, family room, and dining nook. Check out the custom cabinets and glass tile, as well as the gorgeous linear gas fireplace. All bathrooms including the primary ensuite are totally brand new, including the back mudroom and laundry area. Extensive millwork was installed throughout, including a unique custom wood ceiling in the den. New wide plank hardwood and various other custom elements were installed to give this renovation its own unique character, reflecting our clients’ great taste! What a beautiful home!
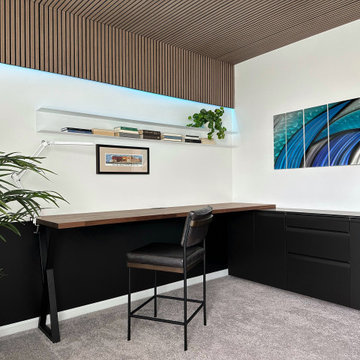
This office was designed for a side hustle business of our client. The project brief was to provide closed storage for materials, a durable work surface and to create a cool space that the client can enjoy for multiple hours at a time. Since the rug was relatively new, we instead decided to treat the ceiling with wood paneling that brought in a warm and cool vibe.
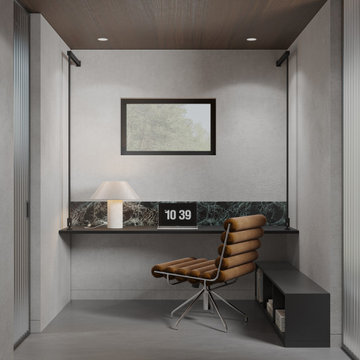
Inspiration for a small contemporary study in Moscow with grey walls, concrete flooring, no fireplace, a built-in desk, grey floors, a wood ceiling and wallpapered walls.

Les propriétaires ont hérité de cette maison de campagne datant de l'époque de leurs grands parents et inhabitée depuis de nombreuses années. Outre la dimension affective du lieu, il était difficile pour eux de se projeter à y vivre puisqu'ils n'avaient aucune idée des modifications à réaliser pour améliorer les espaces et s'approprier cette maison. La conception s'est faite en douceur et à été très progressive sur de longs mois afin que chacun se projette dans son nouveau chez soi. Je me suis sentie très investie dans cette mission et j'ai beaucoup aimé réfléchir à l'harmonie globale entre les différentes pièces et fonctions puisqu'ils avaient à coeur que leur maison soit aussi idéale pour leurs deux enfants.
Caractéristiques de la décoration : inspirations slow life dans le salon et la salle de bain. Décor végétal et fresques personnalisées à l'aide de papier peint panoramiques les dominotiers et photowall. Tapisseries illustrées uniques.
A partir de matériaux sobres au sol (carrelage gris clair effet béton ciré et parquet massif en bois doré) l'enjeu à été d'apporter un univers à chaque pièce à l'aide de couleurs ou de revêtement muraux plus marqués : Vert / Verte / Tons pierre / Parement / Bois / Jaune / Terracotta / Bleu / Turquoise / Gris / Noir ... Il y a en a pour tout les gouts dans cette maison !
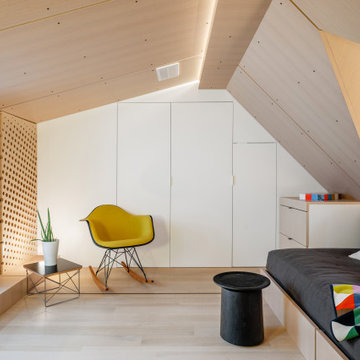
Photo of a medium sized modern home office in DC Metro with light hardwood flooring, beige floors and a wood ceiling.

Design ideas for a small scandi study in Clermont-Ferrand with blue walls, medium hardwood flooring, a freestanding desk and a wood ceiling.
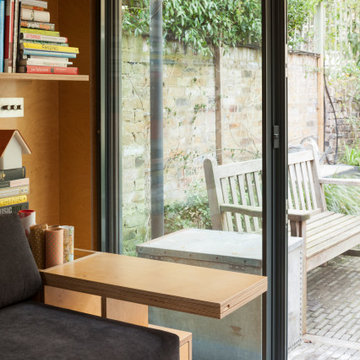
Ripplevale Grove is our monochrome and contemporary renovation and extension of a lovely little Georgian house in central Islington.
We worked with Paris-based design architects Lia Kiladis and Christine Ilex Beinemeier to delver a clean, timeless and modern design that maximises space in a small house, converting a tiny attic into a third bedroom and still finding space for two home offices - one of which is in a plywood clad garden studio.
Premium Home Office with a Wood Ceiling Ideas and Designs
6
