Premium Home Office with Beige Floors Ideas and Designs
Refine by:
Budget
Sort by:Popular Today
1 - 20 of 2,280 photos
Item 1 of 3

In order to bring this off plan apartment to life, we created and added some much needed bespoke joinery pieces throughout. Optimised for this families' needs, the joinery includes a specially designed floor to ceiling piece in the day room with its own desk, providing some much needed work-from-home space. The interior has received some carefully curated furniture and finely tuned fittings and fixtures to inject the character of this wonderful family and turn a white cube into their new home.

This full home mid-century remodel project is in an affluent community perched on the hills known for its spectacular views of Los Angeles. Our retired clients were returning to sunny Los Angeles from South Carolina. Amidst the pandemic, they embarked on a two-year-long remodel with us - a heartfelt journey to transform their residence into a personalized sanctuary.
Opting for a crisp white interior, we provided the perfect canvas to showcase the couple's legacy art pieces throughout the home. Carefully curating furnishings that complemented rather than competed with their remarkable collection. It's minimalistic and inviting. We created a space where every element resonated with their story, infusing warmth and character into their newly revitalized soulful home.

This remodel transformed two condos into one, overcoming access challenges. We designed the space for a seamless transition, adding function with a laundry room, powder room, bar, and entertaining space.
A sleek office table and chair complement the stunning blue-gray wallpaper in this home office. The corner lounge chair with an ottoman adds a touch of comfort. Glass walls provide an open ambience, enhanced by carefully chosen decor, lighting, and efficient storage solutions.
---Project by Wiles Design Group. Their Cedar Rapids-based design studio serves the entire Midwest, including Iowa City, Dubuque, Davenport, and Waterloo, as well as North Missouri and St. Louis.
For more about Wiles Design Group, see here: https://wilesdesigngroup.com/
To learn more about this project, see here: https://wilesdesigngroup.com/cedar-rapids-condo-remodel

Peek a look at this moody home office which perfectly combines the tradition of this home with a moody modern vibe. The paper roll is a functional fave, perfect for brainstorming with team members and planning for projects.
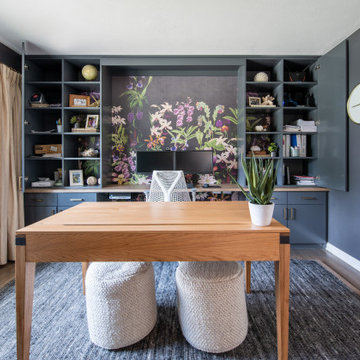
A colorful and stylish home office with gray custom painted cabinets to match the walls, gold hardware and floral print wallpaper. Everything is custom in this space including the slide out tray for the computer unit.

moody green office
Inspiration for a medium sized traditional home office in Oklahoma City with light hardwood flooring, no fireplace, beige floors, a freestanding desk and grey walls.
Inspiration for a medium sized traditional home office in Oklahoma City with light hardwood flooring, no fireplace, beige floors, a freestanding desk and grey walls.
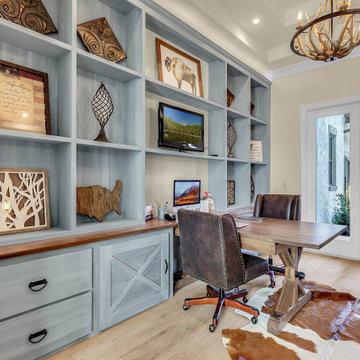
We designed and built this beautiful home office for our client who wanted the room to look amazing and function really well. Maria had a lot of books as well a some pieces that she wanted to display so getting the most out of the wall space was very important. We built this rolling ladder so that she would reach every inch of space. We custom built and finished it with our custom special walnut beachy color and it turned out great. We also built a two person desk so that Maria could meet with her clients.
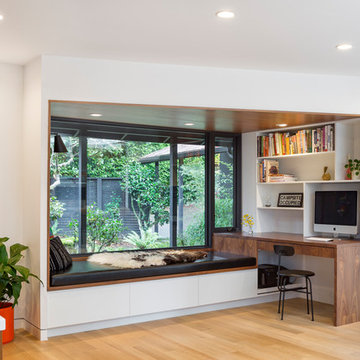
Josh Partee
This is an example of a medium sized midcentury study in Portland with white walls, light hardwood flooring, no fireplace, a built-in desk and beige floors.
This is an example of a medium sized midcentury study in Portland with white walls, light hardwood flooring, no fireplace, a built-in desk and beige floors.
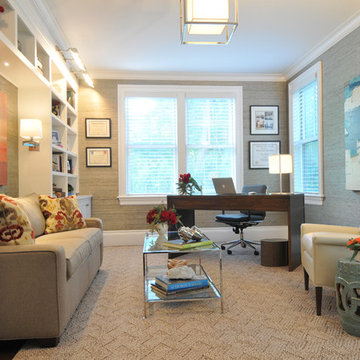
Photo Credit: Betsy Bassett
Inspiration for a medium sized classic study in Boston with grey walls, dark hardwood flooring, no fireplace, a freestanding desk and beige floors.
Inspiration for a medium sized classic study in Boston with grey walls, dark hardwood flooring, no fireplace, a freestanding desk and beige floors.
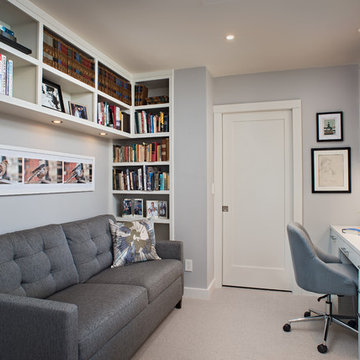
Siri Blanchette of Blind Dog Photo
Design ideas for a small contemporary study in Portland Maine with grey walls, carpet, beige floors and a built-in desk.
Design ideas for a small contemporary study in Portland Maine with grey walls, carpet, beige floors and a built-in desk.

Photo of a medium sized contemporary home office in Melbourne with white walls, carpet, a built-in desk, beige floors and a reading nook.
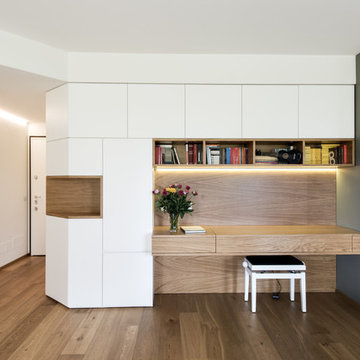
vista parete soggiorno con tavolo che nasconde il pianoforte digitale
Inspiration for a medium sized modern home office in Milan with a reading nook, white walls, light hardwood flooring, beige floors and a built-in desk.
Inspiration for a medium sized modern home office in Milan with a reading nook, white walls, light hardwood flooring, beige floors and a built-in desk.
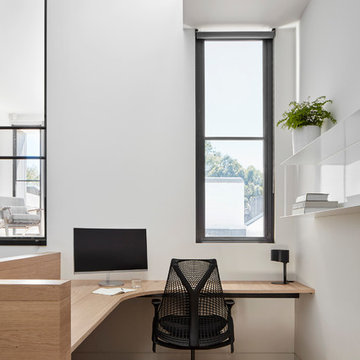
Open study desk sitting mid landing of staircase. Built in desk with matching timber to floorboards.
Image by: Jack Lovel Photography
Design ideas for a small contemporary study in Melbourne with white walls, light hardwood flooring, a built-in desk and beige floors.
Design ideas for a small contemporary study in Melbourne with white walls, light hardwood flooring, a built-in desk and beige floors.
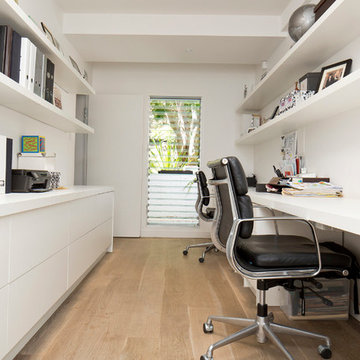
Organized home office, storage combination of concealed and open shelving, louvre windows with view out to rear yard
Design ideas for a medium sized contemporary home office in Sydney with white walls, a built-in desk, light hardwood flooring and beige floors.
Design ideas for a medium sized contemporary home office in Sydney with white walls, a built-in desk, light hardwood flooring and beige floors.

I worked with my client to create a home that looked and functioned beautifully whilst minimising the impact on the environment. We reused furniture where possible, sourced antiques and used sustainable products where possible, ensuring we combined deliveries and used UK based companies where possible. The result is a unique family home.
An informal seating area around the fireplace with custom joinery created to display family treasures and keepsakes whilst hiding family essentials in the cupboards beneath.
Beautiful antique rugs and furniture make this home really special but not so precious that the dog and young children aren't welcome.
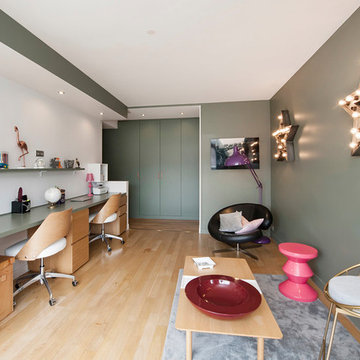
Suite à une nouvelle acquisition cette ancien duplex a été transformé en triplex. Un étage pièce de vie, un étage pour les enfants pré ado et un étage pour les parents. Nous avons travaillé les volumes, la clarté, un look à la fois chaleureux et épuré
Ici nous avons crée un salon pour les enfants dédié à la fois aux devoirs et à la détente

With one of the best balcony views of the golf course, this office is sure to inspire. A bold, deep bronze light fixture sets the tone, and rich casework provides a sophisticated backdrop for working from home and a great place to display books, objects or collections like this curated vintage golf photo collection.
For more photos of this project visit our website: https://wendyobrienid.com.
Photography by Valve Interactive: https://valveinteractive.com/
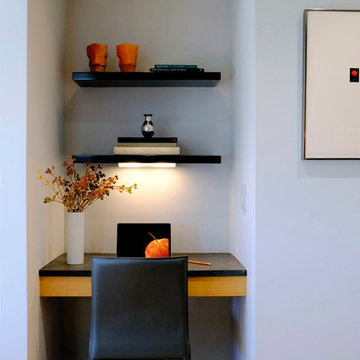
Kitchen Organization Station
Photography: Kevin Guzman
Design ideas for a large contemporary home office in San Francisco with grey walls, light hardwood flooring, a built-in desk and beige floors.
Design ideas for a large contemporary home office in San Francisco with grey walls, light hardwood flooring, a built-in desk and beige floors.

Inspiration for a medium sized traditional home office in Salt Lake City with a reading nook, beige walls, carpet, a standard fireplace, a tiled fireplace surround, a freestanding desk and beige floors.
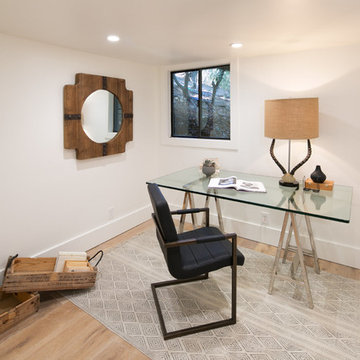
This is an example of a small midcentury study in San Francisco with white walls, light hardwood flooring, a freestanding desk and beige floors.
Premium Home Office with Beige Floors Ideas and Designs
1