Premium Home Office with Brown Walls Ideas and Designs
Refine by:
Budget
Sort by:Popular Today
61 - 80 of 947 photos
Item 1 of 3
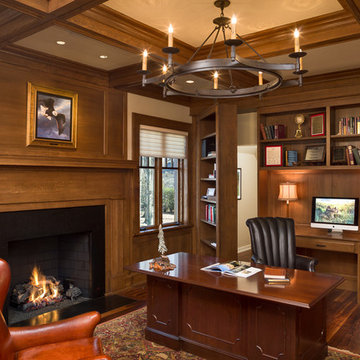
Firewater Photography
Design ideas for a large classic home office in Other with brown walls, dark hardwood flooring, a standard fireplace, a wooden fireplace surround, a freestanding desk and brown floors.
Design ideas for a large classic home office in Other with brown walls, dark hardwood flooring, a standard fireplace, a wooden fireplace surround, a freestanding desk and brown floors.
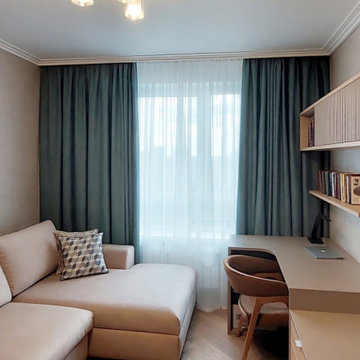
фотография реализованной гостевой комнаты с кабинетом
Design ideas for a medium sized contemporary study in Moscow with brown walls, light hardwood flooring, no fireplace, a freestanding desk and brown floors.
Design ideas for a medium sized contemporary study in Moscow with brown walls, light hardwood flooring, no fireplace, a freestanding desk and brown floors.
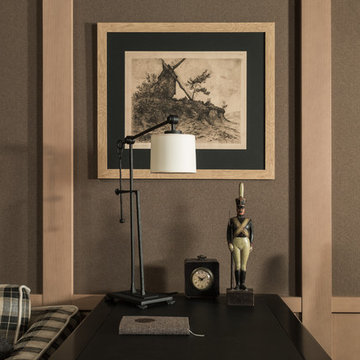
Photo of a medium sized classic home office in Moscow with a reading nook, brown walls, medium hardwood flooring, a freestanding desk and grey floors.
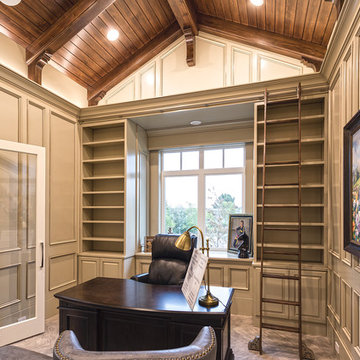
Imagine This Photography
Photo of a medium sized traditional study in Salt Lake City with brown walls, dark hardwood flooring, no fireplace and a freestanding desk.
Photo of a medium sized traditional study in Salt Lake City with brown walls, dark hardwood flooring, no fireplace and a freestanding desk.
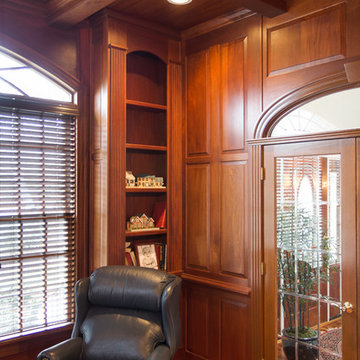
Study/Library in beautiful Sepele Mahogany, raised panel doors, true raised panel wall treatment, coffered ceiling
Design ideas for a medium sized traditional home office in Raleigh with medium hardwood flooring, no fireplace, a freestanding desk and brown walls.
Design ideas for a medium sized traditional home office in Raleigh with medium hardwood flooring, no fireplace, a freestanding desk and brown walls.
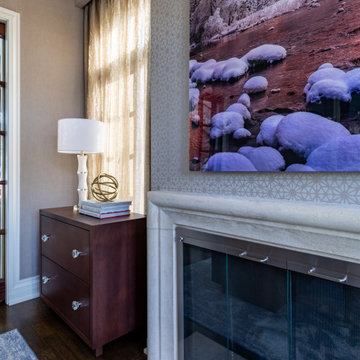
Home office with large windows. An inspiring setting to work in.
Inspiration for a medium sized traditional home office in Chicago with brown walls, dark hardwood flooring, a standard fireplace, a stone fireplace surround, a freestanding desk, brown floors and wallpapered walls.
Inspiration for a medium sized traditional home office in Chicago with brown walls, dark hardwood flooring, a standard fireplace, a stone fireplace surround, a freestanding desk, brown floors and wallpapered walls.
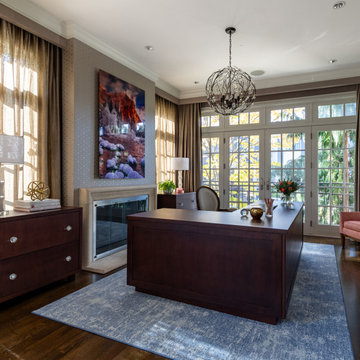
Home office with large windows. An inspiring setting to work in.
Medium sized classic home office in Chicago with brown walls, dark hardwood flooring, a standard fireplace, a stone fireplace surround, a freestanding desk, brown floors and wallpapered walls.
Medium sized classic home office in Chicago with brown walls, dark hardwood flooring, a standard fireplace, a stone fireplace surround, a freestanding desk, brown floors and wallpapered walls.
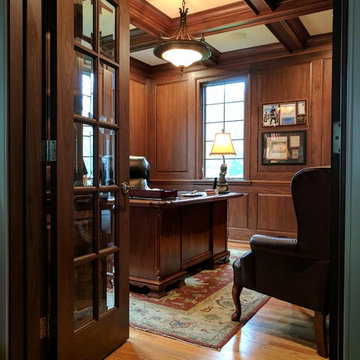
Medium sized traditional home office in Philadelphia with brown walls, medium hardwood flooring, a ribbon fireplace, a freestanding desk and brown floors.
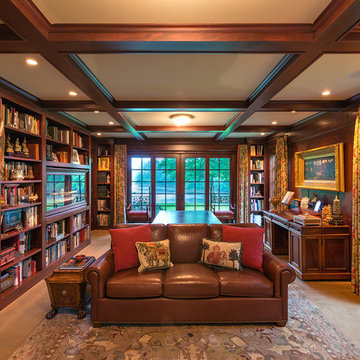
Photography Morgan Sheff
Photo of a large classic home office in Minneapolis with a freestanding desk, a reading nook, brown walls, carpet and no fireplace.
Photo of a large classic home office in Minneapolis with a freestanding desk, a reading nook, brown walls, carpet and no fireplace.
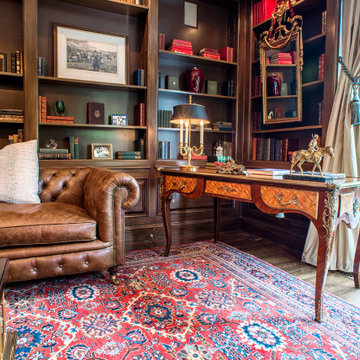
A 100 year old Persian rug with several colors of blues, reds, greens, and creams cover
mahogany hardwood floors.
Inspiration for a medium sized classic home office in New York with a reading nook, brown walls, carpet, a standard fireplace, a wooden fireplace surround and multi-coloured floors.
Inspiration for a medium sized classic home office in New York with a reading nook, brown walls, carpet, a standard fireplace, a wooden fireplace surround and multi-coloured floors.
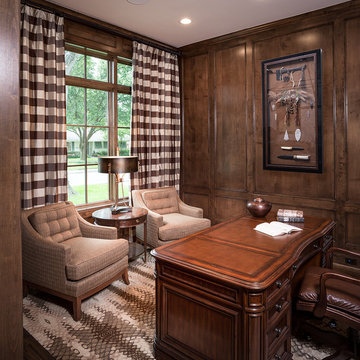
Photo Credit: Steve Chenn
Inspiration for a medium sized traditional study in Houston with brown walls, dark hardwood flooring and a freestanding desk.
Inspiration for a medium sized traditional study in Houston with brown walls, dark hardwood flooring and a freestanding desk.
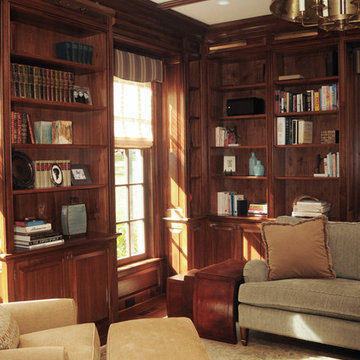
Bob Capazzo Photography
This is an example of a large classic study in New York with brown walls, dark hardwood flooring and no fireplace.
This is an example of a large classic study in New York with brown walls, dark hardwood flooring and no fireplace.
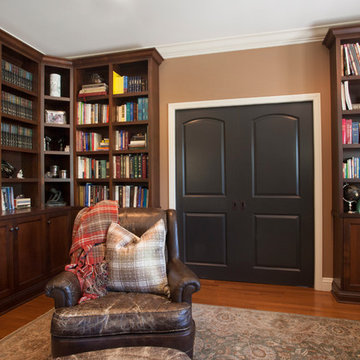
We were excited when the homeowners of this project approached us to help them with their whole house remodel as this is a historic preservation project. The historical society has approved this remodel. As part of that distinction we had to honor the original look of the home; keeping the façade updated but intact. For example the doors and windows are new but they were made as replicas to the originals. The homeowners were relocating from the Inland Empire to be closer to their daughter and grandchildren. One of their requests was additional living space. In order to achieve this we added a second story to the home while ensuring that it was in character with the original structure. The interior of the home is all new. It features all new plumbing, electrical and HVAC. Although the home is a Spanish Revival the homeowners style on the interior of the home is very traditional. The project features a home gym as it is important to the homeowners to stay healthy and fit. The kitchen / great room was designed so that the homewoners could spend time with their daughter and her children. The home features two master bedroom suites. One is upstairs and the other one is down stairs. The homeowners prefer to use the downstairs version as they are not forced to use the stairs. They have left the upstairs master suite as a guest suite.
Enjoy some of the before and after images of this project:
http://www.houzz.com/discussions/3549200/old-garage-office-turned-gym-in-los-angeles
http://www.houzz.com/discussions/3558821/la-face-lift-for-the-patio
http://www.houzz.com/discussions/3569717/la-kitchen-remodel
http://www.houzz.com/discussions/3579013/los-angeles-entry-hall
http://www.houzz.com/discussions/3592549/exterior-shots-of-a-whole-house-remodel-in-la
http://www.houzz.com/discussions/3607481/living-dining-rooms-become-a-library-and-formal-dining-room-in-la
http://www.houzz.com/discussions/3628842/bathroom-makeover-in-los-angeles-ca
http://www.houzz.com/discussions/3640770/sweet-dreams-la-bedroom-remodels
Exterior: Approved by the historical society as a Spanish Revival, the second story of this home was an addition. All of the windows and doors were replicated to match the original styling of the house. The roof is a combination of Gable and Hip and is made of red clay tile. The arched door and windows are typical of Spanish Revival. The home also features a Juliette Balcony and window.
Library / Living Room: The library offers Pocket Doors and custom bookcases.
Powder Room: This powder room has a black toilet and Herringbone travertine.
Kitchen: This kitchen was designed for someone who likes to cook! It features a Pot Filler, a peninsula and an island, a prep sink in the island, and cookbook storage on the end of the peninsula. The homeowners opted for a mix of stainless and paneled appliances. Although they have a formal dining room they wanted a casual breakfast area to enjoy informal meals with their grandchildren. The kitchen also utilizes a mix of recessed lighting and pendant lights. A wine refrigerator and outlets conveniently located on the island and around the backsplash are the modern updates that were important to the homeowners.
Master bath: The master bath enjoys both a soaking tub and a large shower with body sprayers and hand held. For privacy, the bidet was placed in a water closet next to the shower. There is plenty of counter space in this bathroom which even includes a makeup table.
Staircase: The staircase features a decorative niche
Upstairs master suite: The upstairs master suite features the Juliette balcony
Outside: Wanting to take advantage of southern California living the homeowners requested an outdoor kitchen complete with retractable awning. The fountain and lounging furniture keep it light.
Home gym: This gym comes completed with rubberized floor covering and dedicated bathroom. It also features its own HVAC system and wall mounted TV.
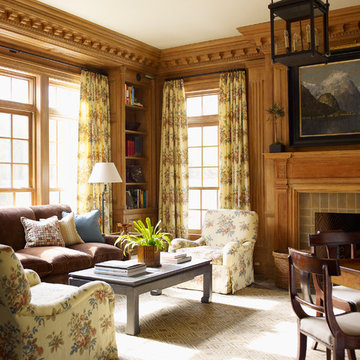
Large modern study in Bridgeport with brown walls, dark hardwood flooring, a standard fireplace and a tiled fireplace surround.
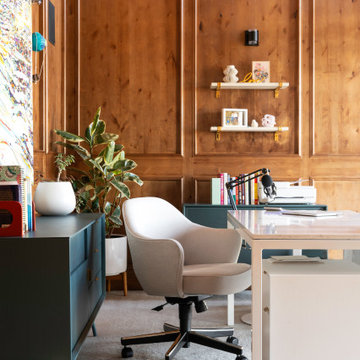
Rodwin Architecture & Skycastle Homes
Location: Boulder, Colorado, USA
Interior design, space planning and architectural details converge thoughtfully in this transformative project. A 15-year old, 9,000 sf. home with generic interior finishes and odd layout needed bold, modern, fun and highly functional transformation for a large bustling family. To redefine the soul of this home, texture and light were given primary consideration. Elegant contemporary finishes, a warm color palette and dramatic lighting defined modern style throughout. A cascading chandelier by Stone Lighting in the entry makes a strong entry statement. Walls were removed to allow the kitchen/great/dining room to become a vibrant social center. A minimalist design approach is the perfect backdrop for the diverse art collection. Yet, the home is still highly functional for the entire family. We added windows, fireplaces, water features, and extended the home out to an expansive patio and yard.
The cavernous beige basement became an entertaining mecca, with a glowing modern wine-room, full bar, media room, arcade, billiards room and professional gym.
Bathrooms were all designed with personality and craftsmanship, featuring unique tiles, floating wood vanities and striking lighting.
This project was a 50/50 collaboration between Rodwin Architecture and Kimball Modern
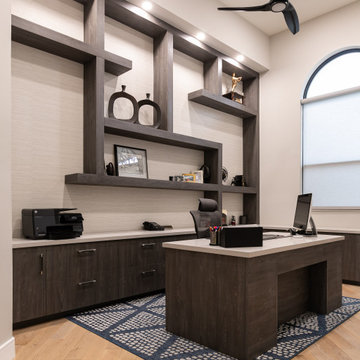
Large modern craft room in Miami with brown walls, light hardwood flooring, a freestanding desk, grey floors and wallpapered walls.

Medium sized urban study in Los Angeles with brown walls, concrete flooring, grey floors, wood walls and a freestanding desk.
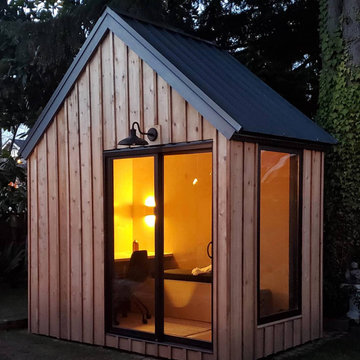
Expand your home with a personal office, study space or creative studio -- without the hassle of a major renovation. This is your modern workspace.
------------
Available for installations across Metro Vancouver. View the full collection of Signature Sheds here: https://www.novellaoutdoors.com/the-novella-signature-sheds
------------
View this model at our contactless open house: https://calendly.com/novelldb/novella-outdoors-contactless-open-house?month=2021-03
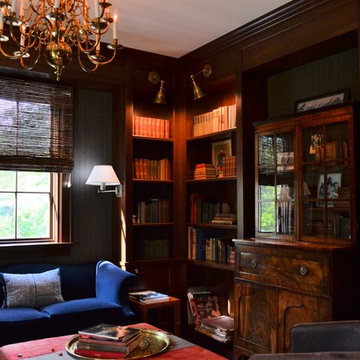
Devin Kimmel
Design ideas for a large traditional study in Baltimore with brown walls, dark hardwood flooring and no fireplace.
Design ideas for a large traditional study in Baltimore with brown walls, dark hardwood flooring and no fireplace.
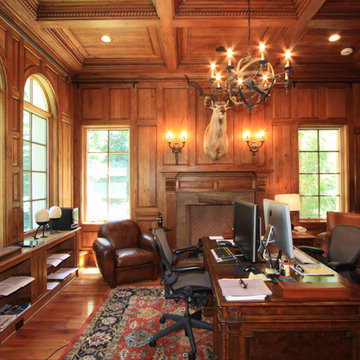
Inspiration for a large classic study in Atlanta with brown walls, medium hardwood flooring and a standard fireplace.
Premium Home Office with Brown Walls Ideas and Designs
4