Premium Home Office with Grey Floors Ideas and Designs
Refine by:
Budget
Sort by:Popular Today
1 - 20 of 1,603 photos
Item 1 of 3

A home office that also doubles as a music studio. The Yves Klein blue creates a very striking divide of the space and gives this area its own identity.

This is an example of a large classic study in London with white walls, marble flooring, a freestanding desk, grey floors and a feature wall.
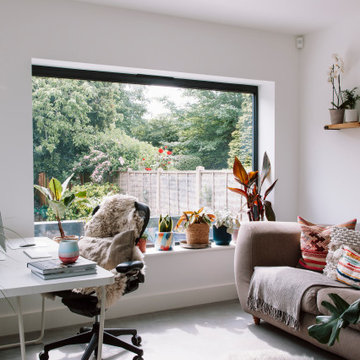
This is an example of a medium sized contemporary home office in Cardiff with grey floors.

Georgian Home Office
Design ideas for a bohemian home office in Kent with multi-coloured walls, carpet, grey floors, wallpapered walls and a dado rail.
Design ideas for a bohemian home office in Kent with multi-coloured walls, carpet, grey floors, wallpapered walls and a dado rail.

Inspiration for a large contemporary home office in Dallas with white walls, porcelain flooring and grey floors.
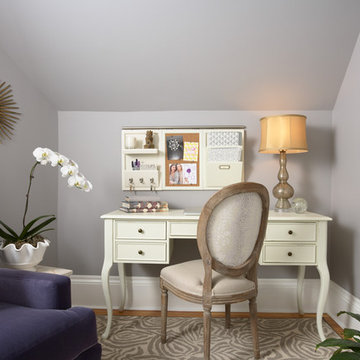
Our Minneapolis design studio gave this home office a feminine, fashion-inspired theme. The highlight of the space is the custom built-in desk and shelves. The room has a simple color scheme of gray, cream, white, and lavender, with a pop of purple added with the comfy accent chair. Medium-tone wood floors add a dash of warmth.
---
Project designed by Minneapolis interior design studio LiLu Interiors. They serve the Minneapolis-St. Paul area including Wayzata, Edina, and Rochester, and they travel to the far-flung destinations that their upscale clientele own second homes in.
---
For more about LiLu Interiors, click here: https://www.liluinteriors.com/
----
To learn more about this project, click here: https://www.liluinteriors.com/blog/portfolio-items/perfectly-suited/
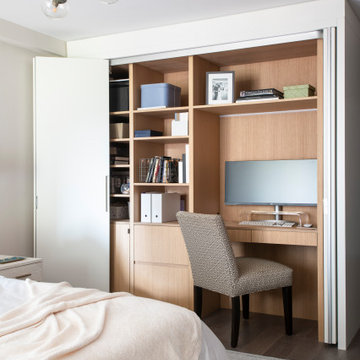
Primary Bedroom with a secret desk. Pocketing doors open fully to a custom desk and shelving unit.
Oak veneers for the cabinets and shelves.
Design ideas for a small contemporary home office in New York with white walls, carpet and grey floors.
Design ideas for a small contemporary home office in New York with white walls, carpet and grey floors.
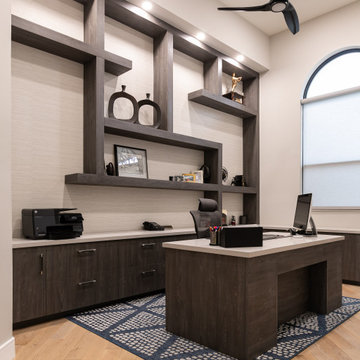
Large modern craft room in Miami with brown walls, light hardwood flooring, a freestanding desk, grey floors and wallpapered walls.

A mezzanine Study has views to the old house and the blue sky above, and is bathed in natural light from the overhead skylights.
Photo by Dave Kulesza.
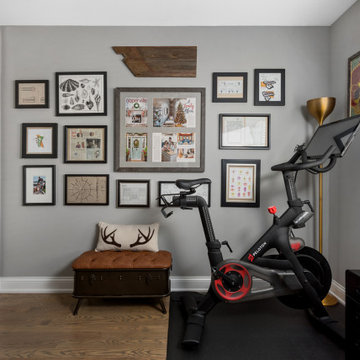
Photography by Picture Perfect House
This is an example of a medium sized urban home studio in Chicago with grey walls, medium hardwood flooring, a freestanding desk and grey floors.
This is an example of a medium sized urban home studio in Chicago with grey walls, medium hardwood flooring, a freestanding desk and grey floors.

JT Design Specification | Overview
Key Design: JT Original in Veneer
Cladding: American black walnut [custom-veneered]
Handle / Substrate: American black walnut [solid timber]
Fascia: American black walnut
Worktops: JT Corian® Shell [Pearl Grey Corian®]
Appliances & Fitments: Gaggenau Full Surface Induction Hob, Vario 200 Series Steamer, EB388 Wide Oven, Fridge & Freezer, Miele Dishwasher & Wine Cooler, Westin Stratus Compact Ceiling Extractor, Dornbracht Tara Classic Taps
Photography by Alexandria Hall
Private client

Inspiration for a medium sized rustic study in Orlando with grey walls, a freestanding desk, grey floors, dark hardwood flooring and no fireplace.

Home office off kitchen with 3 work stations, built-in outlets on top of counters, printer pull-outs, and file drawers.
Photo of a medium sized traditional study in San Francisco with grey walls, porcelain flooring, a built-in desk and grey floors.
Photo of a medium sized traditional study in San Francisco with grey walls, porcelain flooring, a built-in desk and grey floors.
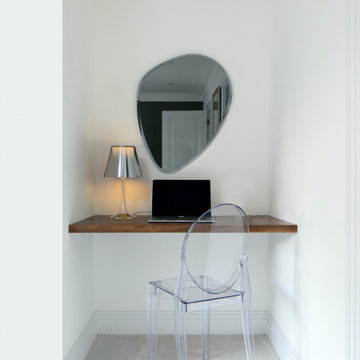
Modern home office with floating desk
This is an example of a small contemporary study in Essex with white walls, carpet, a built-in desk and grey floors.
This is an example of a small contemporary study in Essex with white walls, carpet, a built-in desk and grey floors.
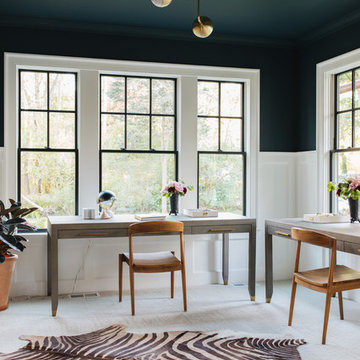
Stoffer Photography
This is an example of a medium sized classic study in Grand Rapids with multi-coloured walls, carpet, no fireplace, a freestanding desk and grey floors.
This is an example of a medium sized classic study in Grand Rapids with multi-coloured walls, carpet, no fireplace, a freestanding desk and grey floors.

Custom plywood bookcase
Inspiration for a medium sized modern home studio in Melbourne with white walls, carpet, a built-in desk and grey floors.
Inspiration for a medium sized modern home studio in Melbourne with white walls, carpet, a built-in desk and grey floors.
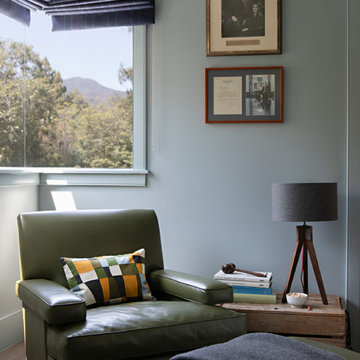
Kathryn Millet
Medium sized contemporary study in Los Angeles with blue walls, light hardwood flooring, no fireplace, a freestanding desk and grey floors.
Medium sized contemporary study in Los Angeles with blue walls, light hardwood flooring, no fireplace, a freestanding desk and grey floors.
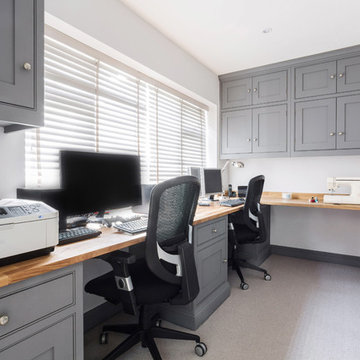
Surrounded by box files and piles of paper, our clients commissioned Burlanes to help utilise the limited space in their cosy home office. An accountant and keen arts-and-crafts hobbyist, homeowner Mrs Tate spends the majority of her time in her home office, so needed a space that was not only beautiful, but practical and with lots of storage space too.
Handpainted in 'Drury Lane' by Mylands, the handmade cabinetry is designed and handmade to fit the dimensions of the room perfectly.

SeaThru is a new, waterfront, modern home. SeaThru was inspired by the mid-century modern homes from our area, known as the Sarasota School of Architecture.
This homes designed to offer more than the standard, ubiquitous rear-yard waterfront outdoor space. A central courtyard offer the residents a respite from the heat that accompanies west sun, and creates a gorgeous intermediate view fro guest staying in the semi-attached guest suite, who can actually SEE THROUGH the main living space and enjoy the bay views.
Noble materials such as stone cladding, oak floors, composite wood louver screens and generous amounts of glass lend to a relaxed, warm-contemporary feeling not typically common to these types of homes.
Photos by Ryan Gamma Photography
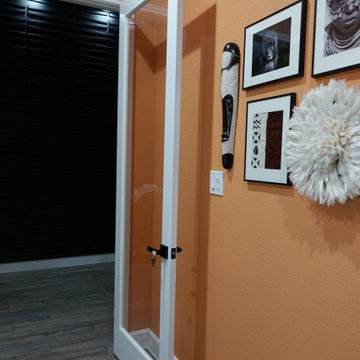
Katy, TX - Cane Island Ethnic Farmhouse Office Sneak Peak. Clients wanted to completely transform their small home office with an Adorn Color Consultation, new flooring, layered lighting, window treatments, and functional storage solutions for their growing small business. This pic offers a sneak peak into the major entryway transformation...custom accent wall and much much more!
Premium Home Office with Grey Floors Ideas and Designs
1