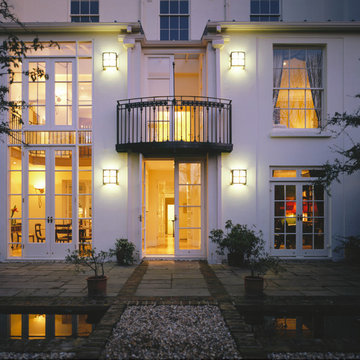Premium House Exterior Ideas and Designs
Refine by:
Budget
Sort by:Popular Today
1 - 20 of 76 photos
Item 1 of 3

New home construction in Homewood Alabama photographed for Willow Homes, Willow Design Studio, and Triton Stone Group by Birmingham Alabama based architectural and interiors photographer Tommy Daspit. You can see more of his work at http://tommydaspit.com
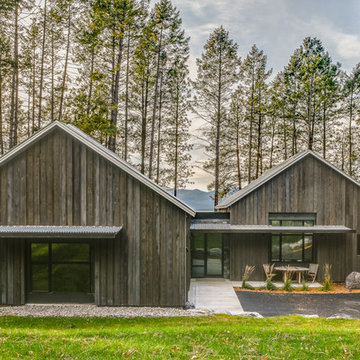
Brown and large rustic bungalow detached house in Other with wood cladding, a pitched roof and a metal roof.
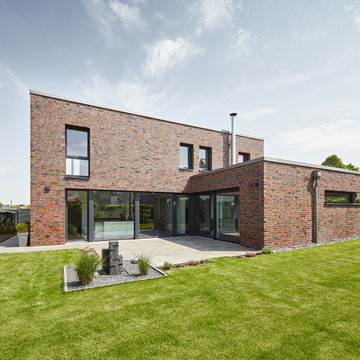
@ Philip Kistner / www.philipkistner.com
This is an example of a large contemporary two floor brick house exterior in Dusseldorf with a flat roof.
This is an example of a large contemporary two floor brick house exterior in Dusseldorf with a flat roof.
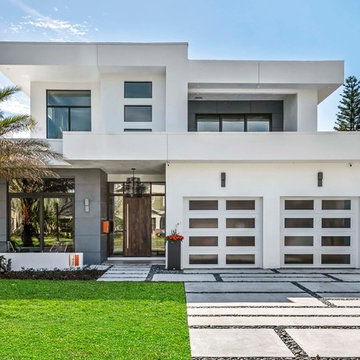
Photo of a large and multi-coloured contemporary two floor detached house in Orlando with a flat roof and mixed cladding.
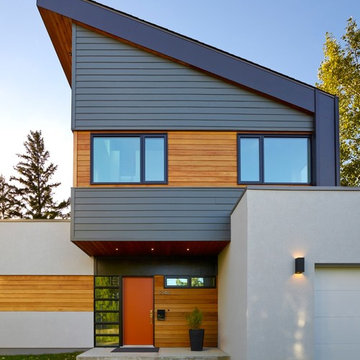
Merle Prosofsky
Inspiration for a contemporary two floor house exterior in Edmonton with mixed cladding and a lean-to roof.
Inspiration for a contemporary two floor house exterior in Edmonton with mixed cladding and a lean-to roof.
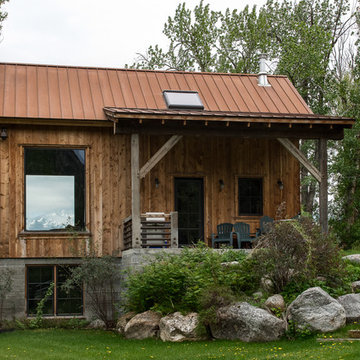
Design ideas for a brown and medium sized rustic two floor detached house in Other with wood cladding, a hip roof and a metal roof.
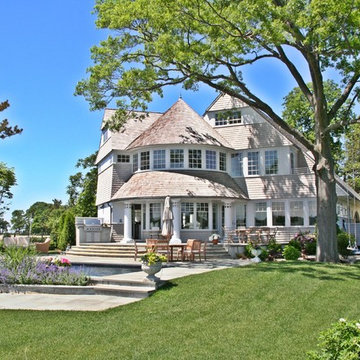
Photo of a gey and medium sized victorian detached house in New York with three floors, vinyl cladding, a pitched roof and a shingle roof.
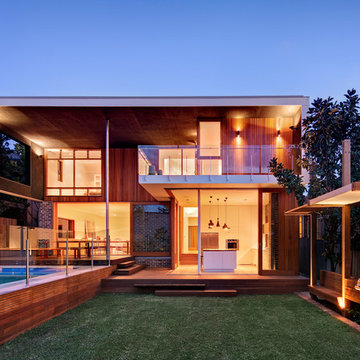
Murray Fredericks
Large and brown contemporary two floor house exterior in Sydney with wood cladding and a flat roof.
Large and brown contemporary two floor house exterior in Sydney with wood cladding and a flat roof.
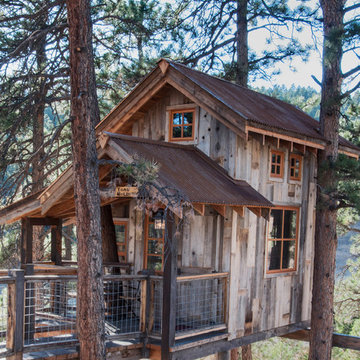
Photo by June Cannon, Trestlewood
Photo of a medium sized and beige rustic detached house in Denver with wood cladding, a pitched roof and a metal roof.
Photo of a medium sized and beige rustic detached house in Denver with wood cladding, a pitched roof and a metal roof.
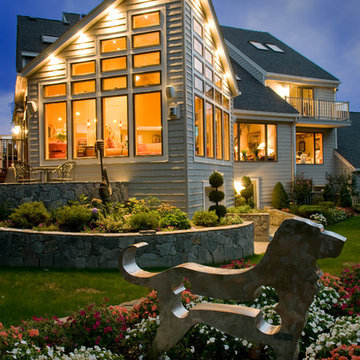
Inspiration for a gey and medium sized contemporary bungalow detached house in Boston with vinyl cladding and a shingle roof.
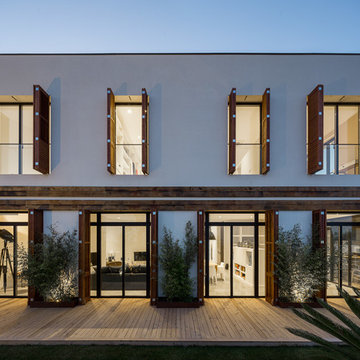
Simon Garcia | arqfoto.com
White and large contemporary two floor render house exterior in Barcelona with a flat roof.
White and large contemporary two floor render house exterior in Barcelona with a flat roof.
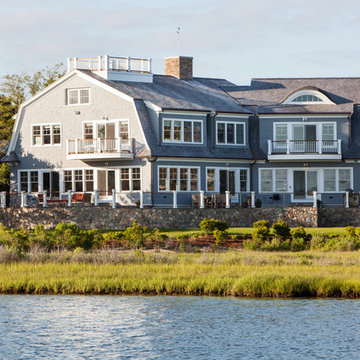
Custom Waterfront Home Designed and Built by Thomas J. O'Neill, INC
This is an example of a gey and expansive victorian house exterior in Boston with three floors, wood cladding and a mansard roof.
This is an example of a gey and expansive victorian house exterior in Boston with three floors, wood cladding and a mansard roof.
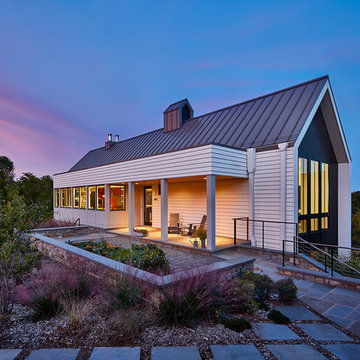
Anice Hoachlander, Hoachlander Davis Photography LLC
Inspiration for a white and large contemporary two floor detached house in DC Metro with a pitched roof, wood cladding and a metal roof.
Inspiration for a white and large contemporary two floor detached house in DC Metro with a pitched roof, wood cladding and a metal roof.
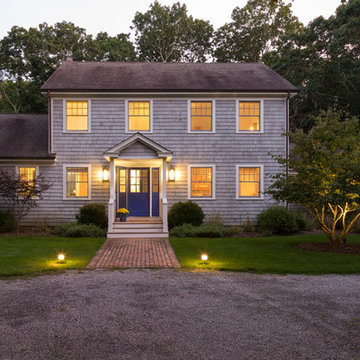
East Hampton beach house facade. Blue door and natural cedar shingles.
See more at: http://chango.co/portfolio/east-hampton-beach-cottage/
Photo by: Ball & Albanese
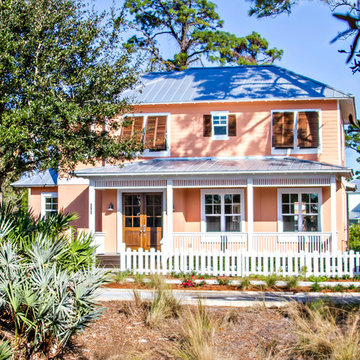
The Summer House in Paradise Key South Beach, Jacksonville Beach, Florida, Glenn Layton Homes
Inspiration for a large nautical two floor house exterior in Jacksonville with vinyl cladding and a pink house.
Inspiration for a large nautical two floor house exterior in Jacksonville with vinyl cladding and a pink house.
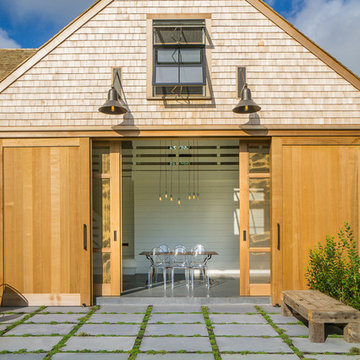
This modern version of a traditional Cape Cod barn doubles as a pool house with changing rooms and a bath. The pool filtration and mechanical devices are hidden from view behind the barn. The location of the pool equipment reduces noise and maintains a peaceful environment. The indoor/outdoor dining area is open to the bluestone patio. Thyme, is evergreen, is planted between the bluestone pavers. The sliding doors have copper screens and open to provide a view of the backyard of the property.
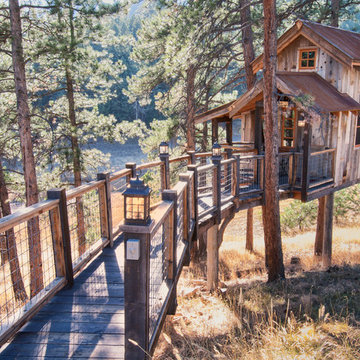
Photo by June Cannon, Trestlewood
Inspiration for a small and beige rustic detached house in Denver with wood cladding, a pitched roof and a metal roof.
Inspiration for a small and beige rustic detached house in Denver with wood cladding, a pitched roof and a metal roof.
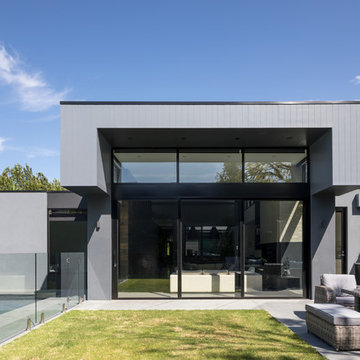
An extended deep roof reveal frames and protects the interior spaces. Timeless black aluminium frames, stylish grey colour palette with bluestone paving and a relaxed outdoor entertaining area create a thoroughly Melbourne family home.
Photography: Tatjana Plitt
Premium House Exterior Ideas and Designs
1

