Premium House Exterior with Mixed Cladding Ideas and Designs
Refine by:
Budget
Sort by:Popular Today
1 - 20 of 18,530 photos
Item 1 of 3

Paint by Sherwin Williams
Body Color - Anonymous - SW 7046
Accent Color - Urban Bronze - SW 7048
Trim Color - Worldly Gray - SW 7043
Front Door Stain - Northwood Cabinets - Custom Truffle Stain
Exterior Stone by Eldorado Stone
Stone Product Rustic Ledge in Clearwater
Outdoor Fireplace by Heat & Glo
Doors by Western Pacific Building Materials
Windows by Milgard Windows & Doors
Window Product Style Line® Series
Window Supplier Troyco - Window & Door
Lighting by Destination Lighting
Garage Doors by NW Door
Decorative Timber Accents by Arrow Timber
Timber Accent Products Classic Series
LAP Siding by James Hardie USA
Fiber Cement Shakes by Nichiha USA
Construction Supplies via PROBuild
Landscaping by GRO Outdoor Living
Customized & Built by Cascade West Development
Photography by ExposioHDR Portland
Original Plans by Alan Mascord Design Associates

This is an example of a medium sized and blue traditional two floor detached house in San Francisco with a shingle roof, mixed cladding and a hip roof.

The exterior face lift included Hardie board siding and MiraTEC trim, decorative metal railing on the porch, landscaping and a custom mailbox. The concrete paver driveway completes this beautiful project.

This is an example of a large and blue classic detached house in Other with three floors, mixed cladding, a hip roof and a shingle roof.

Large and white country two floor detached house in Chicago with mixed cladding, a pitched roof and a mixed material roof.

Jessie Preza Photography
Inspiration for a large and multi-coloured contemporary two floor detached house in Jacksonville with a metal roof, mixed cladding and a hip roof.
Inspiration for a large and multi-coloured contemporary two floor detached house in Jacksonville with a metal roof, mixed cladding and a hip roof.

This custom home was built for empty nesting in mind. The first floor is all you need with wide open dining, kitchen and entertaining along with master suite just off the mudroom and laundry. Upstairs has plenty of room for guests and return home college students.
Photos- Rustic White Photography

A new Tudor bay added to the front of an existing red brick home using new stone to integrate the base with the existing stone base. Fir windows and cedar trim are stained complementary colors. The darker window color draws out the dark "clinker" bricks. The roof is Certainteed Grand Manor asphalt shingles designed to appear as slate. The gutters and downspouts are copper.
The paint of the stucco is Benjamin Moore Exterior low luster in color: “Briarwood”.
Hoachlander Davis Photography
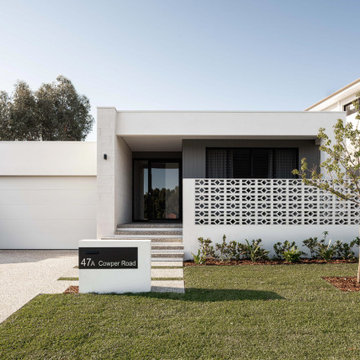
Design ideas for a medium sized and white bungalow detached house in Perth with mixed cladding, a flat roof and a metal roof.
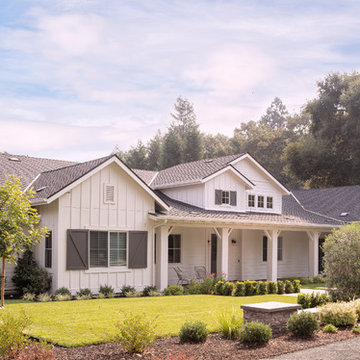
Micheal Hosplet Photography
Design ideas for a large and white rural bungalow detached house in San Francisco with mixed cladding, a shingle roof and a pitched roof.
Design ideas for a large and white rural bungalow detached house in San Francisco with mixed cladding, a shingle roof and a pitched roof.

Design ideas for a medium sized and beige contemporary bungalow detached house in Other with mixed cladding, a hip roof and a metal roof.

David Charlez Designs carefully designed this modern home with massive windows, a metal roof, and a mix of stone and wood on the exterior. It is unique and one of a kind. Photos by Space Crafting

Large and beige contemporary bungalow house exterior in Denver with mixed cladding and a pitched roof.
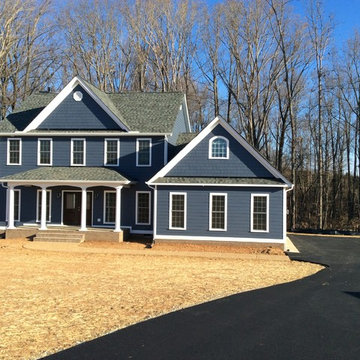
Inspiration for a medium sized and blue classic two floor house exterior in Richmond with mixed cladding.
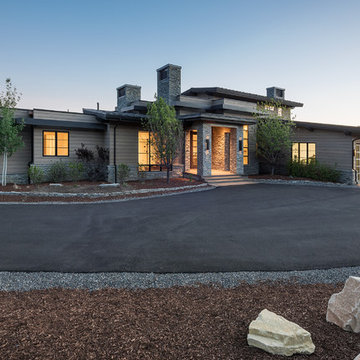
Medium sized and beige contemporary two floor house exterior in Salt Lake City with mixed cladding and a flat roof.

Second story addition onto an older brick ranch.
Inspiration for a medium sized and gey midcentury two floor detached house in Atlanta with mixed cladding, a pitched roof, a shingle roof, a black roof and board and batten cladding.
Inspiration for a medium sized and gey midcentury two floor detached house in Atlanta with mixed cladding, a pitched roof, a shingle roof, a black roof and board and batten cladding.

Medium sized and black classic bungalow detached house in Other with mixed cladding, a pitched roof, a shingle roof, a grey roof and board and batten cladding.
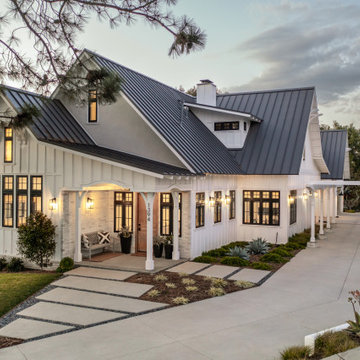
Magnolia - Carlsbad, CA
3,000+ sf two-story home, 4 bedrooms, 3.5 baths, plus a connected two-stall garage/ exercise space with bonus room above.
Magnolia is a significant transformation of the owner's childhood home. Features like the steep 12:12 metal roofs softening to 3:12 pitches; soft arch-shaped doug fir beams; custom-designed double gable brackets; exaggerated beam extensions; a detached arched/ louvered carport marching along the front of the home; an expansive rear deck with beefy brick bases with quad columns, large protruding arched beams; an arched louvered structure centered on an outdoor fireplace; cased out openings, detailed trim work throughout the home; and many other architectural features have created a unique and elegant home along Highland Ave. in Carlsbad, CA.

Inspiration for a medium sized and beige farmhouse bungalow detached house in Austin with mixed cladding, a pitched roof, a metal roof, a grey roof and board and batten cladding.
Premium House Exterior with Mixed Cladding Ideas and Designs
1
