Premium Kids' Bedroom with Dark Hardwood Flooring Ideas and Designs
Refine by:
Budget
Sort by:Popular Today
1 - 20 of 1,038 photos
Item 1 of 3
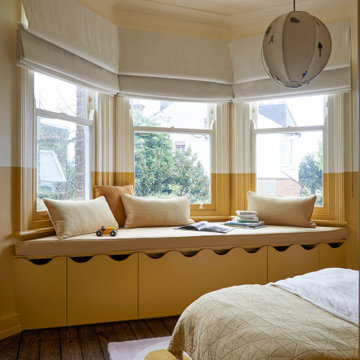
The nursery, with bespoke bay window joinery to create toy storage, a reading area and bench seat.
Photo of a medium sized classic gender neutral toddler’s room in London with yellow walls, dark hardwood flooring and brown floors.
Photo of a medium sized classic gender neutral toddler’s room in London with yellow walls, dark hardwood flooring and brown floors.

Large traditional children’s room for girls in San Francisco with grey walls, dark hardwood flooring, brown floors and feature lighting.
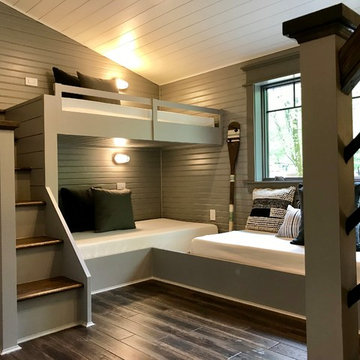
This is an example of a small rural children’s room for boys in Philadelphia with grey walls, dark hardwood flooring and brown floors.
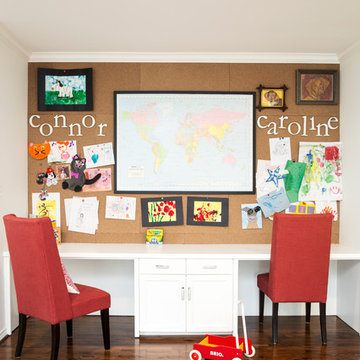
After purchasing this home my clients wanted to update the house to their lifestyle and taste. We remodeled the home to enhance the master suite, all bathrooms, paint, lighting, and furniture.
Photography: Michael Wiltbank
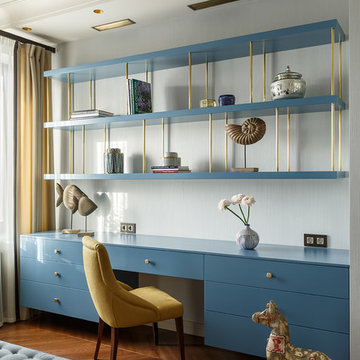
Автор проекта Алена Светлица , фотограф Иван Сорокин
Design ideas for a medium sized traditional gender neutral kids' bedroom in Moscow with grey walls, dark hardwood flooring and brown floors.
Design ideas for a medium sized traditional gender neutral kids' bedroom in Moscow with grey walls, dark hardwood flooring and brown floors.
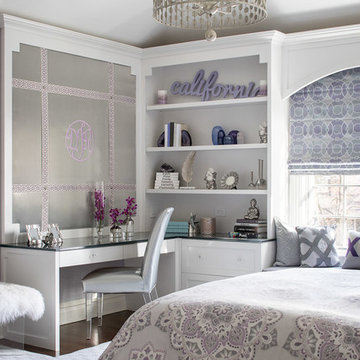
Christian Garibaldi
This is an example of a medium sized traditional teen’s room for girls in New York with purple walls, dark hardwood flooring and brown floors.
This is an example of a medium sized traditional teen’s room for girls in New York with purple walls, dark hardwood flooring and brown floors.
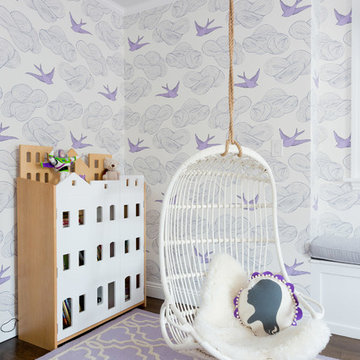
Photo: Amy Bartlam
Inspiration for an expansive traditional children’s room for girls in Los Angeles with white walls, dark hardwood flooring and brown floors.
Inspiration for an expansive traditional children’s room for girls in Los Angeles with white walls, dark hardwood flooring and brown floors.
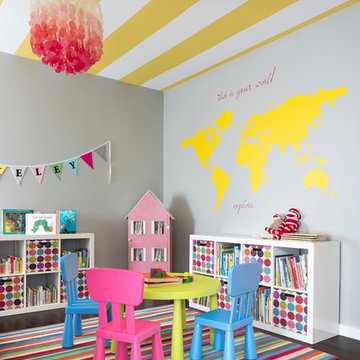
This forever home, perfect for entertaining and designed with a place for everything, is a contemporary residence that exudes warmth, functional style, and lifestyle personalization for a family of five. Our busy lawyer couple, with three close-knit children, had recently purchased a home that was modern on the outside, but dated on the inside. They loved the feel, but knew it needed a major overhaul. Being incredibly busy and having never taken on a renovation of this scale, they knew they needed help to make this space their own. Upon a previous client referral, they called on Pulp to make their dreams a reality. Then ensued a down to the studs renovation, moving walls and some stairs, resulting in dramatic results. Beth and Carolina layered in warmth and style throughout, striking a hard-to-achieve balance of livable and contemporary. The result is a well-lived in and stylish home designed for every member of the family, where memories are made daily.
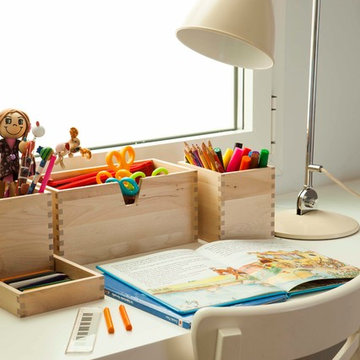
Proyecto realizado por Meritxell Ribé - The Room Studio
Construcción: The Room Work
Fotografías: Mauricio Fuertes
Design ideas for a large scandinavian gender neutral kids' bedroom in Other with white walls and dark hardwood flooring.
Design ideas for a large scandinavian gender neutral kids' bedroom in Other with white walls and dark hardwood flooring.
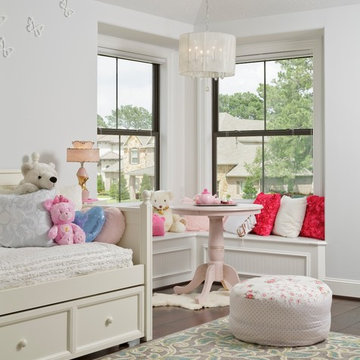
Kolanowski Studio
Photo of a large mediterranean kids' bedroom for girls in Houston with white walls and dark hardwood flooring.
Photo of a large mediterranean kids' bedroom for girls in Houston with white walls and dark hardwood flooring.

2nd floor addition: Circle window reading nook / nap area / sleepover space. Colored window sills. High ceilings. Expansive windows for optimal light. Eco flooring.

This 1990s brick home had decent square footage and a massive front yard, but no way to enjoy it. Each room needed an update, so the entire house was renovated and remodeled, and an addition was put on over the existing garage to create a symmetrical front. The old brown brick was painted a distressed white.
The 500sf 2nd floor addition includes 2 new bedrooms for their teen children, and the 12'x30' front porch lanai with standing seam metal roof is a nod to the homeowners' love for the Islands. Each room is beautifully appointed with large windows, wood floors, white walls, white bead board ceilings, glass doors and knobs, and interior wood details reminiscent of Hawaiian plantation architecture.
The kitchen was remodeled to increase width and flow, and a new laundry / mudroom was added in the back of the existing garage. The master bath was completely remodeled. Every room is filled with books, and shelves, many made by the homeowner.
Project photography by Kmiecik Imagery.
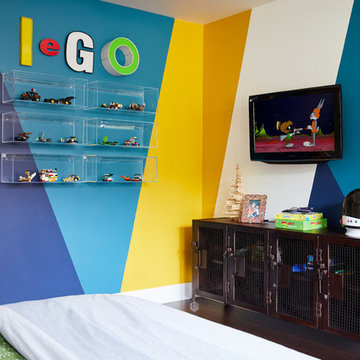
A display wall for all of Blake's lego creations. He even has room for acrylic shelves to builld on his collection.
Photography by John Woodcock
Small contemporary children’s room for boys in Phoenix with multi-coloured walls and dark hardwood flooring.
Small contemporary children’s room for boys in Phoenix with multi-coloured walls and dark hardwood flooring.
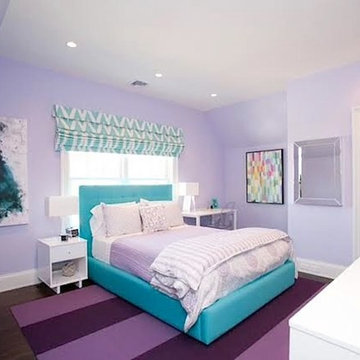
This is an example of a medium sized classic kids' bedroom for girls in Orange County with purple walls and dark hardwood flooring.
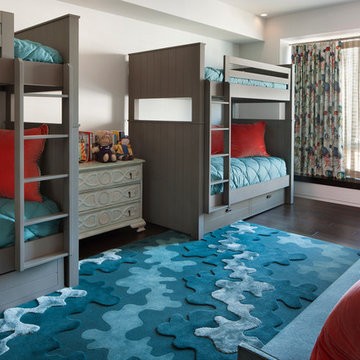
ROOM FOR 8
We created a space for the client's 8 grandchildren could sleep in one room and still have room to play. Each of the bunk beds has a trundle and on the right is a sofa from Resource Furniture that reconfigures to a bunk bed. The draperies from Clarencehouse and the rug from Edward Fields create the feel of being in an aquarium.(ish)
David O. Marlow
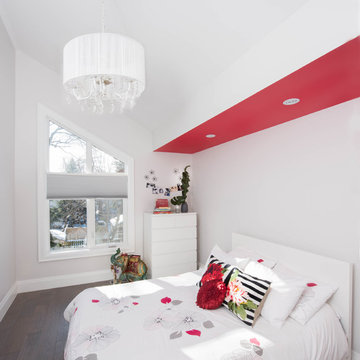
Photography: Stephani Buchman
Medium sized traditional teen’s room for girls in Toronto with white walls, dark hardwood flooring and brown floors.
Medium sized traditional teen’s room for girls in Toronto with white walls, dark hardwood flooring and brown floors.
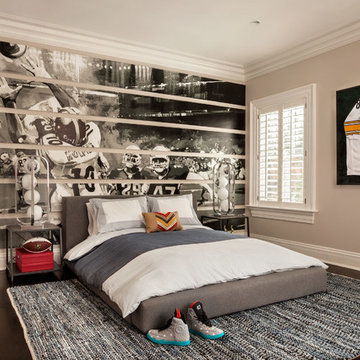
Design ideas for a medium sized classic teen’s room for boys in New York with dark hardwood flooring and multi-coloured walls.
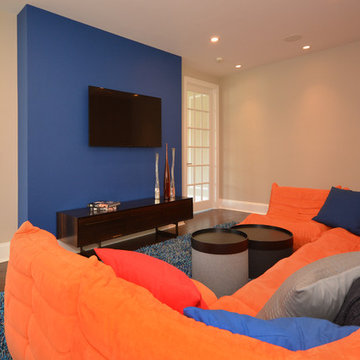
Modern Kids Room with bright orange seating, a blue feature wall and accent rug.
Sue Sotera
Photo of a medium sized modern gender neutral kids' bedroom in New York with dark hardwood flooring, blue walls and blue floors.
Photo of a medium sized modern gender neutral kids' bedroom in New York with dark hardwood flooring, blue walls and blue floors.
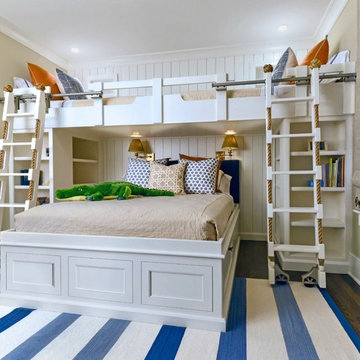
Photos by William Quarles.
Designed by Tammy Connor Interior Design.
Built by Robert Paige Cabinetry
This is an example of a large nautical children’s room for boys in Charleston with beige walls, dark hardwood flooring and brown floors.
This is an example of a large nautical children’s room for boys in Charleston with beige walls, dark hardwood flooring and brown floors.
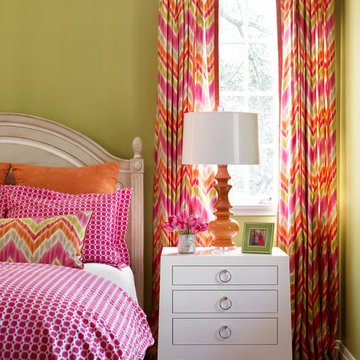
Emily Followill
Medium sized classic kids' bedroom for girls in Birmingham with green walls and dark hardwood flooring.
Medium sized classic kids' bedroom for girls in Birmingham with green walls and dark hardwood flooring.
Premium Kids' Bedroom with Dark Hardwood Flooring Ideas and Designs
1