Premium Living Room with a Corner Fireplace Ideas and Designs
Refine by:
Budget
Sort by:Popular Today
21 - 40 of 2,955 photos
Item 1 of 3
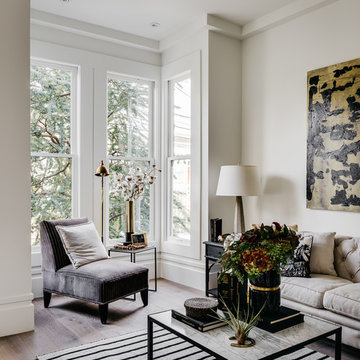
Architect: Feldman Architercture
Interior Design: Regan Baker
This is an example of a large contemporary formal open plan living room in San Francisco with white walls, light hardwood flooring, beige floors, a corner fireplace, a stone fireplace surround and no tv.
This is an example of a large contemporary formal open plan living room in San Francisco with white walls, light hardwood flooring, beige floors, a corner fireplace, a stone fireplace surround and no tv.

The high beamed ceilings add to the spacious feeling of this luxury coastal home. Saltillo tiles and a large corner fireplace add to its warmth.
Design ideas for an expansive mediterranean open plan living room in San Diego with a home bar, terracotta flooring, a corner fireplace, a tiled fireplace surround and orange floors.
Design ideas for an expansive mediterranean open plan living room in San Diego with a home bar, terracotta flooring, a corner fireplace, a tiled fireplace surround and orange floors.
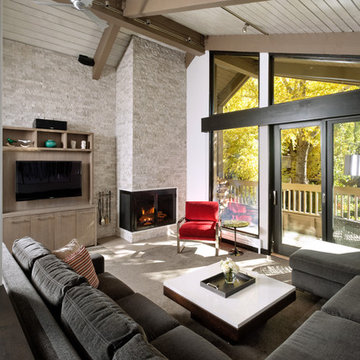
Photo of a large contemporary formal open plan living room in Denver with white walls, carpet, a corner fireplace, a stone fireplace surround, a wall mounted tv and grey floors.

Raser Loft in Bozeman, Montana
Design ideas for a small contemporary enclosed living room in Other with a corner fireplace, a wall mounted tv, beige walls, slate flooring and a metal fireplace surround.
Design ideas for a small contemporary enclosed living room in Other with a corner fireplace, a wall mounted tv, beige walls, slate flooring and a metal fireplace surround.
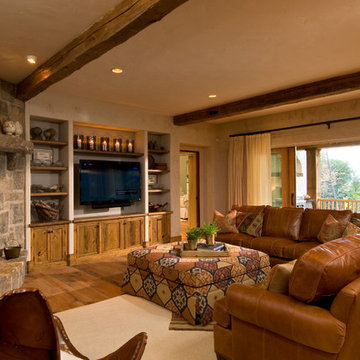
A European-California influenced Custom Home sits on a hill side with an incredible sunset view of Saratoga Lake. This exterior is finished with reclaimed Cypress, Stucco and Stone. While inside, the gourmet kitchen, dining and living areas, custom office/lounge and Witt designed and built yoga studio create a perfect space for entertaining and relaxation. Nestle in the sun soaked veranda or unwind in the spa-like master bath; this home has it all. Photos by Randall Perry Photography.

This home renovation project transformed unused, unfinished spaces into vibrant living areas. Each exudes elegance and sophistication, offering personalized design for unforgettable family moments.
The living space features luxurious furnishings, a cozy fireplace, and statement lighting. Balanced decor and a touch of greenery add warmth and sophistication, creating a haven of comfort and style.
Project completed by Wendy Langston's Everything Home interior design firm, which serves Carmel, Zionsville, Fishers, Westfield, Noblesville, and Indianapolis.
For more about Everything Home, see here: https://everythinghomedesigns.com/
To learn more about this project, see here: https://everythinghomedesigns.com/portfolio/fishers-chic-family-home-renovation/
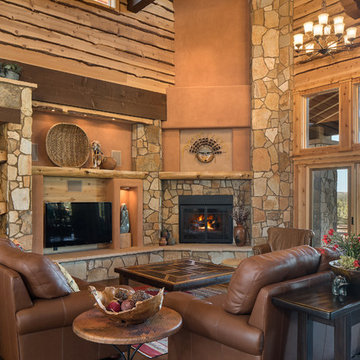
Ian Whitehead
Expansive formal open plan living room in Phoenix with orange walls, dark hardwood flooring, a corner fireplace, a stone fireplace surround and a wall mounted tv.
Expansive formal open plan living room in Phoenix with orange walls, dark hardwood flooring, a corner fireplace, a stone fireplace surround and a wall mounted tv.

This young married couple enlisted our help to update their recently purchased condo into a brighter, open space that reflected their taste. They traveled to Copenhagen at the onset of their trip, and that trip largely influenced the design direction of their home, from the herringbone floors to the Copenhagen-based kitchen cabinetry. We blended their love of European interiors with their Asian heritage and created a soft, minimalist, cozy interior with an emphasis on clean lines and muted palettes.

Design ideas for a small modern open plan living room in Toronto with white walls, dark hardwood flooring, a corner fireplace, a tiled fireplace surround, a built-in media unit and brown floors.

We were approached by a San Francisco firefighter to design a place for him and his girlfriend to live while also creating additional units he could sell to finance the project. He grew up in the house that was built on this site in approximately 1886. It had been remodeled repeatedly since it was first built so that there was only one window remaining that showed any sign of its Victorian heritage. The house had become so dilapidated over the years that it was a legitimate candidate for demolition. Furthermore, the house straddled two legal parcels, so there was an opportunity to build several new units in its place. At our client’s suggestion, we developed the left building as a duplex of which they could occupy the larger, upper unit and the right building as a large single-family residence. In addition to design, we handled permitting, including gathering support by reaching out to the surrounding neighbors and shepherding the project through the Planning Commission Discretionary Review process. The Planning Department insisted that we develop the two buildings so they had different characters and could not be mistaken for an apartment complex. The duplex design was inspired by Albert Frey’s Palm Springs modernism but clad in fibre cement panels and the house design was to be clad in wood. Because the site was steeply upsloping, the design required tall, thick retaining walls that we incorporated into the design creating sunken patios in the rear yards. All floors feature generous 10 foot ceilings and large windows with the upper, bedroom floors featuring 11 and 12 foot ceilings. Open plans are complemented by sleek, modern finishes throughout.
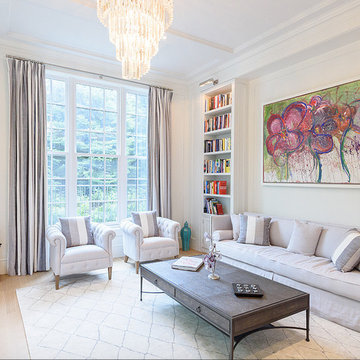
Optimistic library, with spectacular chandelier, cheerful fine art, and comfortable, yet formal seating. A tranquil, cozy and romantic setting.
Design ideas for a large traditional enclosed living room in Toronto with a reading nook, white walls, light hardwood flooring, a corner fireplace, a stone fireplace surround and no tv.
Design ideas for a large traditional enclosed living room in Toronto with a reading nook, white walls, light hardwood flooring, a corner fireplace, a stone fireplace surround and no tv.
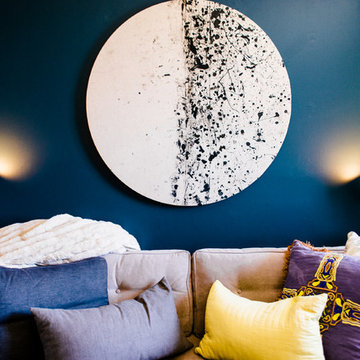
Dark wall with yellow accent and stringing art.
Photo of a medium sized eclectic open plan living room in New York with a home bar, blue walls, medium hardwood flooring, a corner fireplace, a brick fireplace surround and a wall mounted tv.
Photo of a medium sized eclectic open plan living room in New York with a home bar, blue walls, medium hardwood flooring, a corner fireplace, a brick fireplace surround and a wall mounted tv.
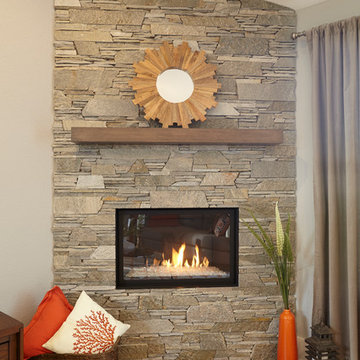
Photo of a medium sized traditional formal open plan living room in Milwaukee with beige walls, medium hardwood flooring, a corner fireplace, a stone fireplace surround and a wall mounted tv.

Marc Boisclair
Kilbane Architecture,
built-in cabinets by Wood Expressions
Project designed by Susie Hersker’s Scottsdale interior design firm Design Directives. Design Directives is active in Phoenix, Paradise Valley, Cave Creek, Carefree, Sedona, and beyond.
For more about Design Directives, click here: https://susanherskerasid.com/

This Lafayette, California, modern farmhouse is all about laid-back luxury. Designed for warmth and comfort, the home invites a sense of ease, transforming it into a welcoming haven for family gatherings and events.
Elegance meets comfort in this light-filled living room with a harmonious blend of comfortable furnishings and thoughtful decor, complemented by a fireplace accent wall adorned with rustic gray tiles.
Project by Douglah Designs. Their Lafayette-based design-build studio serves San Francisco's East Bay areas, including Orinda, Moraga, Walnut Creek, Danville, Alamo Oaks, Diablo, Dublin, Pleasanton, Berkeley, Oakland, and Piedmont.
For more about Douglah Designs, click here: http://douglahdesigns.com/
To learn more about this project, see here:
https://douglahdesigns.com/featured-portfolio/lafayette-modern-farmhouse-rebuild/

Mid-Century Modern Restoration
Medium sized midcentury open plan living room in Minneapolis with white walls, a corner fireplace, a brick fireplace surround, white floors, exposed beams and wood walls.
Medium sized midcentury open plan living room in Minneapolis with white walls, a corner fireplace, a brick fireplace surround, white floors, exposed beams and wood walls.

Medium sized classic open plan living room in Philadelphia with beige walls, light hardwood flooring, a corner fireplace, a wooden fireplace surround and a freestanding tv.
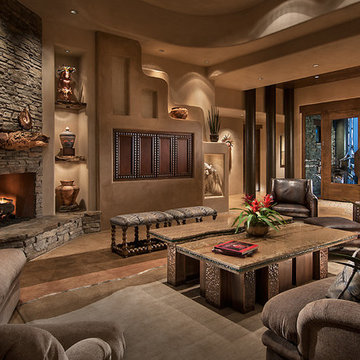
Marc Boisclair
Kilbane Architecture,
built-in cabinets by Wood Expressions
Project designed by Susie Hersker’s Scottsdale interior design firm Design Directives. Design Directives is active in Phoenix, Paradise Valley, Cave Creek, Carefree, Sedona, and beyond.
For more about Design Directives, click here: https://susanherskerasid.com/
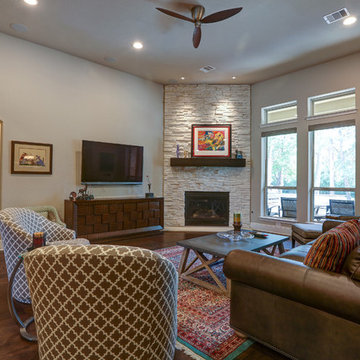
Hurricane Harvey caused extensive flooding (38-40”) damage to home 08/2017. Complete demolition from 4 foot down to stud wall including all flooring and lower cabinets in every room. Restored home matching original material pre-flood was performed.
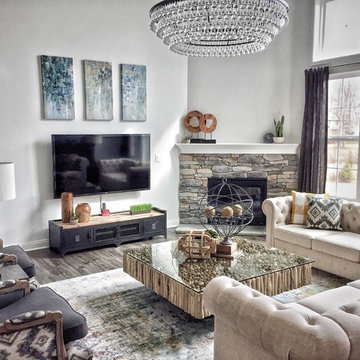
Medium sized classic formal open plan living room in Indianapolis with white walls, dark hardwood flooring, a corner fireplace, a stone fireplace surround, a wall mounted tv and grey floors.
Premium Living Room with a Corner Fireplace Ideas and Designs
2