Premium Living Room with a Wallpapered Ceiling Ideas and Designs
Refine by:
Budget
Sort by:Popular Today
1 - 20 of 594 photos
Item 1 of 3

Picture sitting back in a chair reading a book to some slow jazz. You take a deep breathe and look up and this is your view. As you walk up with the matches you notice the plated wall with contemporary art lighted for your enjoyment. You light the fire with your knee pressed against a blue-toned marble. Then you slowly walk back to your chair over a dark Harwood floor. This is your Reading Room.

The brief for this project involved a full house renovation, and extension to reconfigure the ground floor layout. To maximise the untapped potential and make the most out of the existing space for a busy family home.
When we spoke with the homeowner about their project, it was clear that for them, this wasn’t just about a renovation or extension. It was about creating a home that really worked for them and their lifestyle. We built in plenty of storage, a large dining area so they could entertain family and friends easily. And instead of treating each space as a box with no connections between them, we designed a space to create a seamless flow throughout.
A complete refurbishment and interior design project, for this bold and brave colourful client. The kitchen was designed and all finishes were specified to create a warm modern take on a classic kitchen. Layered lighting was used in all the rooms to create a moody atmosphere. We designed fitted seating in the dining area and bespoke joinery to complete the look. We created a light filled dining space extension full of personality, with black glazing to connect to the garden and outdoor living.

Inspiration for a medium sized contemporary formal open plan living room in Stockholm with black walls, light hardwood flooring, a wall mounted tv, white floors, a wallpapered ceiling and panelled walls.

Design ideas for a medium sized victorian formal enclosed living room in Chicago with beige walls, medium hardwood flooring, a standard fireplace, a brick fireplace surround, no tv, brown floors, a wallpapered ceiling and wallpapered walls.

This is an example of a small contemporary grey and brown enclosed living room in Other with a reading nook, white walls, medium hardwood flooring, a freestanding tv, brown floors, a wallpapered ceiling and wallpapered walls.

開放的な、リビング・土間・ウッドデッキという構成が、奥へ行けば、落ち着いた、和室・縁側・濡縁という和の構成となり、その両者の間の4枚の襖を引き込めば、一体の空間として使うことができます。柔らかい雰囲気の杉のフローリングを走り廻る孫を見つめるご家族の姿が想像できる仲良し二世帯住宅です。
This is an example of a large open plan living room in Other with white walls, medium hardwood flooring, a wood burning stove, a concrete fireplace surround, a wall mounted tv, beige floors, a wallpapered ceiling and wallpapered walls.
This is an example of a large open plan living room in Other with white walls, medium hardwood flooring, a wood burning stove, a concrete fireplace surround, a wall mounted tv, beige floors, a wallpapered ceiling and wallpapered walls.
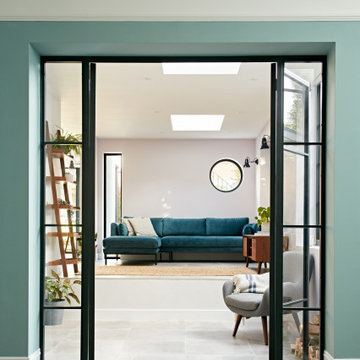
Large contemporary open plan living room in Sussex with a reading nook, white walls, dark hardwood flooring, brown floors, a wallpapered ceiling and a dado rail.
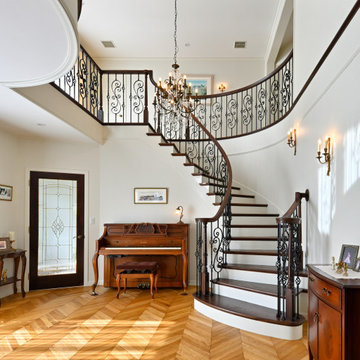
南側のリビングには吹き抜けのサーキュラー階段がある。塔屋や2階のバルコニー窓からの光も差し込み一日中明るい。フレンチヘリンボーンの床に時間をかけて集められたアンティーク家具が良くマッチしてる。
Inspiration for a large traditional formal and grey and brown open plan living room in Other with white walls, medium hardwood flooring, a standard fireplace, a freestanding tv, brown floors, a wallpapered ceiling and wallpapered walls.
Inspiration for a large traditional formal and grey and brown open plan living room in Other with white walls, medium hardwood flooring, a standard fireplace, a freestanding tv, brown floors, a wallpapered ceiling and wallpapered walls.

The room is designed with the palette of a Conch shell in mind. Pale pink silk-look wallpaper lines the walls, while a Florentine inspired watercolor mural adorns the ceiling and backsplash of the custom built bookcases.
A French caned daybed centers the room-- a place to relax and take an afternoon nap, while a silk velvet clad chaise is ideal for reading.
Books of natural wonders adorn the lacquered oak table in the corner. A vintage mirror coffee table reflects the light. Shagreen end tables add a bit of texture befitting the coastal atmosphere.
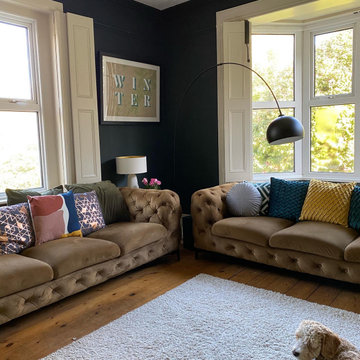
Muted dark bold colours creating a warm snug ambience in this plush Victorian Living Room. Furnishings and succulent plants are paired with striking yellow accent furniture with soft rugs and throws to make a stylish yet inviting living space for the whole family, including the dog.
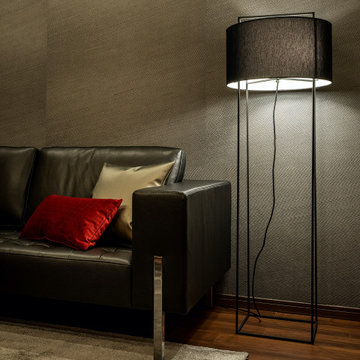
This is an example of a small modern open plan living room in Tokyo with grey walls, dark hardwood flooring, no fireplace, no tv, a wallpapered ceiling and wallpapered walls.
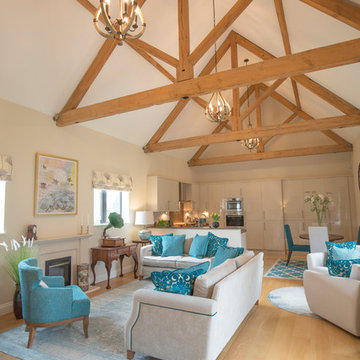
This is an example of a contemporary formal open plan living room in Oxfordshire with beige walls, painted wood flooring, beige floors, a wallpapered ceiling and wallpapered walls.
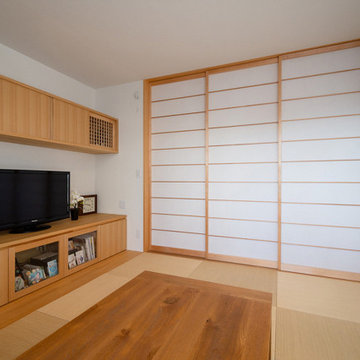
中世古の家(豊橋市)居間は障子によりダイニングキッチンと間仕切りすることが出来ます。
Inspiration for a medium sized modern open plan living room in Other with white walls, no fireplace, a wallpapered ceiling, wallpapered walls, tatami flooring and a freestanding tv.
Inspiration for a medium sized modern open plan living room in Other with white walls, no fireplace, a wallpapered ceiling, wallpapered walls, tatami flooring and a freestanding tv.
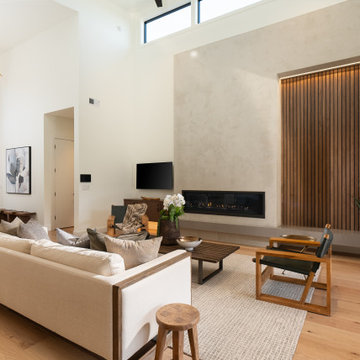
72" Xtrordiniar gas fireplace with modern plaster face and quartz floating hearth. Black walnut vertical detail with back lit LED lighting. 16' wide LaCantina bi-fold door system opening to a large covered patio accentuating the indoor/outdoor experience
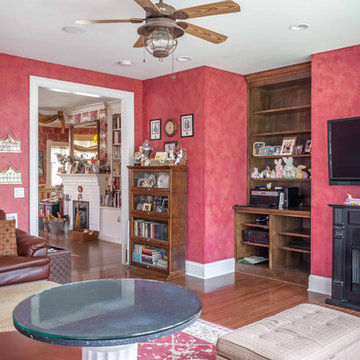
2-story addition to this historic 1894 Princess Anne Victorian. Family room, new full bath, relocated half bath, expanded kitchen and dining room, with Laundry, Master closet and bathroom above. Wrap-around porch with gazebo.
Photos by 12/12 Architects and Robert McKendrick Photography.

リビングルームから室内が見渡せます。
Inspiration for a large contemporary formal open plan living room in Other with white walls, medium hardwood flooring, a freestanding tv, brown floors, a wallpapered ceiling and wallpapered walls.
Inspiration for a large contemporary formal open plan living room in Other with white walls, medium hardwood flooring, a freestanding tv, brown floors, a wallpapered ceiling and wallpapered walls.
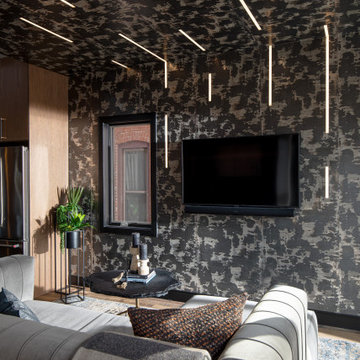
Design ideas for a medium sized contemporary open plan living room in Detroit with beige walls, dark hardwood flooring, brown floors and a wallpapered ceiling.
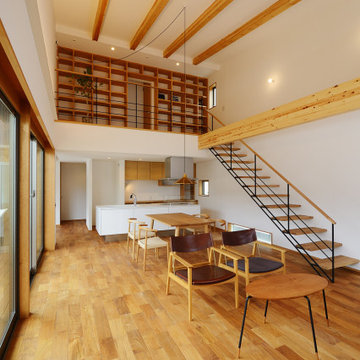
全体に大きな勾配天井が被さる開放的なLDK。南面には約6mの大きな窓を設置し、外にウッドデッキを設けることで庭空間と緩やかに繋げました。リビングダイニング横には空間の広がりを阻害しないよう、極限までシャープにデザインした階段を配置し、大きな書籍棚のある2階ホールへと繋げています。キッチンは家事動線を考慮してアイランドタイプとし、二方向から行き来ができるよう配置しました。
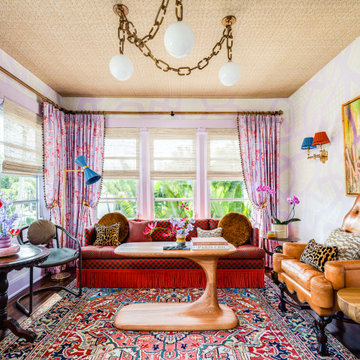
This is an example of a small eclectic enclosed living room in Miami with pink walls, dark hardwood flooring, a wallpapered ceiling and wallpapered walls.
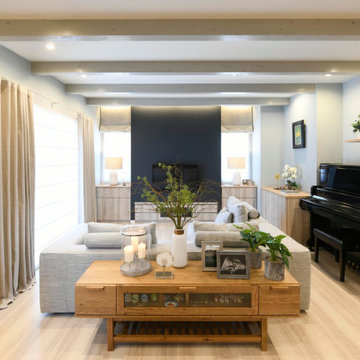
Photo of a medium sized scandinavian open plan living room in Other with blue walls, a wall mounted tv, beige floors and a wallpapered ceiling.
Premium Living Room with a Wallpapered Ceiling Ideas and Designs
1