Premium Living Room with Multi-coloured Walls Ideas and Designs
Refine by:
Budget
Sort by:Popular Today
41 - 60 of 2,214 photos
Item 1 of 3

Melissa Lind www.ramshacklegenius.com
Design ideas for a large rustic formal open plan living room in Albuquerque with multi-coloured walls, medium hardwood flooring, a hanging fireplace, a stone fireplace surround, a wall mounted tv and brown floors.
Design ideas for a large rustic formal open plan living room in Albuquerque with multi-coloured walls, medium hardwood flooring, a hanging fireplace, a stone fireplace surround, a wall mounted tv and brown floors.

Our Carmel design-build studio was tasked with organizing our client’s basement and main floor to improve functionality and create spaces for entertaining.
In the basement, the goal was to include a simple dry bar, theater area, mingling or lounge area, playroom, and gym space with the vibe of a swanky lounge with a moody color scheme. In the large theater area, a U-shaped sectional with a sofa table and bar stools with a deep blue, gold, white, and wood theme create a sophisticated appeal. The addition of a perpendicular wall for the new bar created a nook for a long banquette. With a couple of elegant cocktail tables and chairs, it demarcates the lounge area. Sliding metal doors, chunky picture ledges, architectural accent walls, and artsy wall sconces add a pop of fun.
On the main floor, a unique feature fireplace creates architectural interest. The traditional painted surround was removed, and dark large format tile was added to the entire chase, as well as rustic iron brackets and wood mantel. The moldings behind the TV console create a dramatic dimensional feature, and a built-in bench along the back window adds extra seating and offers storage space to tuck away the toys. In the office, a beautiful feature wall was installed to balance the built-ins on the other side. The powder room also received a fun facelift, giving it character and glitz.
---
Project completed by Wendy Langston's Everything Home interior design firm, which serves Carmel, Zionsville, Fishers, Westfield, Noblesville, and Indianapolis.
For more about Everything Home, see here: https://everythinghomedesigns.com/
To learn more about this project, see here:
https://everythinghomedesigns.com/portfolio/carmel-indiana-posh-home-remodel
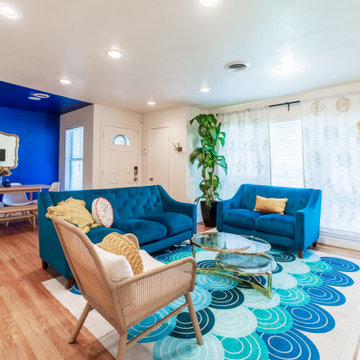
Bright and colorful living room overlooking dining area designed for 6 guests to eat, play, hang, and enjoy the great East Dallas location of the #maximalist Airbnb.
#airbnbconcept #shorttermrental

Photo: Jim Fuhrmann
This is an example of a large rustic mezzanine living room in New York with a home bar, multi-coloured walls, light hardwood flooring, a standard fireplace, a stone fireplace surround, a wall mounted tv and brown floors.
This is an example of a large rustic mezzanine living room in New York with a home bar, multi-coloured walls, light hardwood flooring, a standard fireplace, a stone fireplace surround, a wall mounted tv and brown floors.
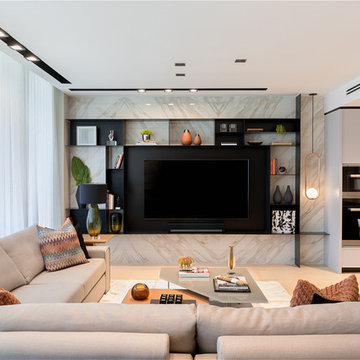
Photo of a medium sized contemporary open plan living room in Miami with multi-coloured walls, no fireplace, a built-in media unit and light hardwood flooring.
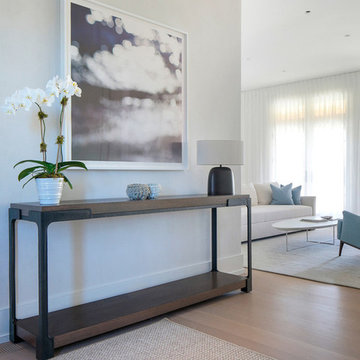
We designed the children’s rooms based on their needs. Sandy woods and rich blues were the choice for the boy’s room, which is also equipped with a custom bunk bed, which includes large steps to the top bunk for additional safety. The girl’s room has a pretty-in-pink design, using a soft, pink hue that is easy on the eyes for the bedding and chaise lounge. To ensure the kids were really happy, we designed a playroom just for them, which includes a flatscreen TV, books, games, toys, and plenty of comfortable furnishings to lounge on!
Project designed by interior design firm, Betty Wasserman Art & Interiors. From their Chelsea base, they serve clients in Manhattan and throughout New York City, as well as across the tri-state area and in The Hamptons.
For more about Betty Wasserman, click here: https://www.bettywasserman.com/
To learn more about this project, click here: https://www.bettywasserman.com/spaces/daniels-lane-getaway/
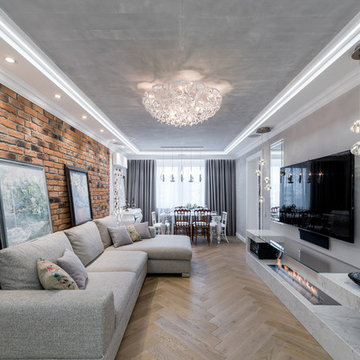
Лаврик Ирина
Inspiration for a large contemporary formal living room in Moscow with a ribbon fireplace, a wall mounted tv, multi-coloured walls, light hardwood flooring and feature lighting.
Inspiration for a large contemporary formal living room in Moscow with a ribbon fireplace, a wall mounted tv, multi-coloured walls, light hardwood flooring and feature lighting.

The combination of shades of Pale pink and blush, with freshness of aqua shades, married by elements of décor and lighting depicts the deep sense of calmness requested by our clients with exquisite taste. It accentuates more depths with added art and textures of interest in the area.

Gorgeous modern single family home with magnificent views.
Medium sized contemporary open plan living room in Cincinnati with multi-coloured walls, ceramic flooring, a ribbon fireplace, a metal fireplace surround, a wall mounted tv, beige floors and a wood ceiling.
Medium sized contemporary open plan living room in Cincinnati with multi-coloured walls, ceramic flooring, a ribbon fireplace, a metal fireplace surround, a wall mounted tv, beige floors and a wood ceiling.

El objetivo principal de este proyecto es dar una nueva imagen a una antigua vivienda unifamiliar.
La intervención busca mejorar la eficiencia energética de la vivienda, favoreciendo la reducción de emisiones de CO2 a la atmósfera.
Se utilizan materiales y productos locales, con certificados sostenibles, así como aparatos y sistemas que reducen el consumo y el desperdicio de agua y energía.
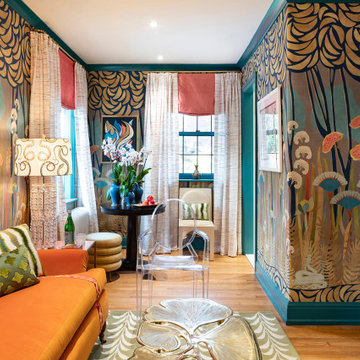
Photo of a small eclectic formal enclosed living room in New York with multi-coloured walls, light hardwood flooring, no fireplace, no tv and brown floors.
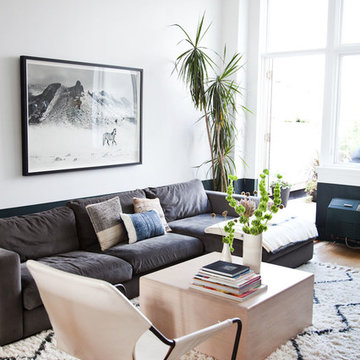
Lianna Taratin
Design ideas for a medium sized modern open plan living room in New York with light hardwood flooring, a wall mounted tv and multi-coloured walls.
Design ideas for a medium sized modern open plan living room in New York with light hardwood flooring, a wall mounted tv and multi-coloured walls.
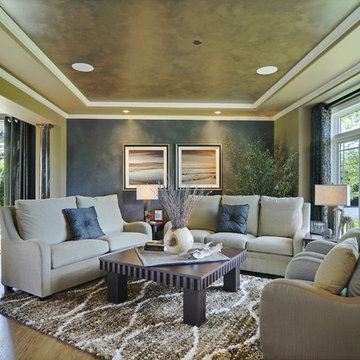
The combination living room and dining room in this lovely Long Grove, IL home are open to the large foyer and separated by pillars. A neutral color palette, custom furnishings and area rugs define each room. Interior Design and Custom Home Furnishings by DF Design, Inc.

While the hallway has an all white treatment for walls, doors and ceilings, in the Living Room darker surfaces and finishes are chosen to create an effect that is highly evocative of past centuries, linking new and old with a poetic approach.
The dark grey concrete floor is a paired with traditional but luxurious Tadelakt Moroccan plaster, chose for its uneven and natural texture as well as beautiful earthy hues.
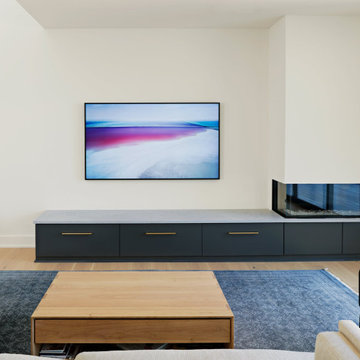
Large midcentury open plan living room in Austin with multi-coloured walls, medium hardwood flooring, a corner fireplace and a wall mounted tv.
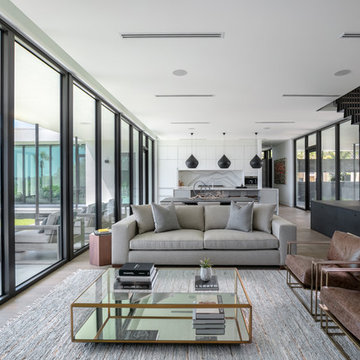
SeaThru is a new, waterfront, modern home. SeaThru was inspired by the mid-century modern homes from our area, known as the Sarasota School of Architecture.
This homes designed to offer more than the standard, ubiquitous rear-yard waterfront outdoor space. A central courtyard offer the residents a respite from the heat that accompanies west sun, and creates a gorgeous intermediate view fro guest staying in the semi-attached guest suite, who can actually SEE THROUGH the main living space and enjoy the bay views.
Noble materials such as stone cladding, oak floors, composite wood louver screens and generous amounts of glass lend to a relaxed, warm-contemporary feeling not typically common to these types of homes.
Photos by Ryan Gamma Photography
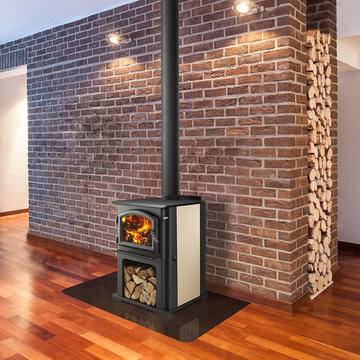
Discover the possibilities. A compact design that provides the perfect amount of heat for smaller spaces. With Quadra-Fire, performance comes standard.
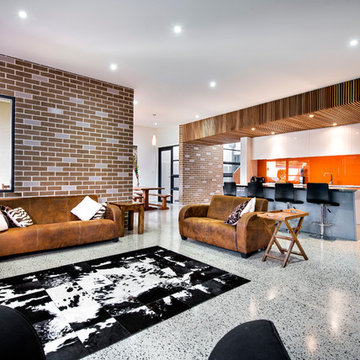
D Max
Design ideas for a medium sized contemporary formal open plan living room in Perth with multi-coloured walls, no fireplace and no tv.
Design ideas for a medium sized contemporary formal open plan living room in Perth with multi-coloured walls, no fireplace and no tv.
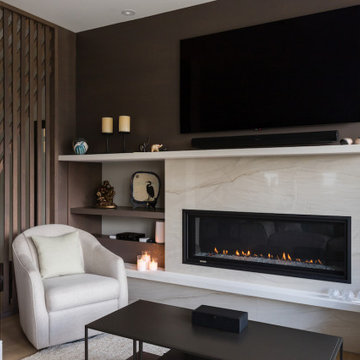
Inspiration for a small traditional living room in Vancouver with multi-coloured walls, light hardwood flooring, a ribbon fireplace, a stone fireplace surround, a wall mounted tv and beige floors.
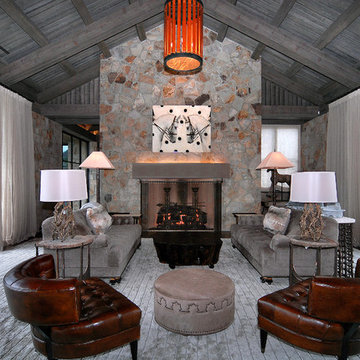
Photo of a large rustic formal open plan living room curtain in Denver with dark hardwood flooring, a standard fireplace, a stone fireplace surround, multi-coloured walls, a wall mounted tv and brown floors.
Premium Living Room with Multi-coloured Walls Ideas and Designs
3