Premium Living Room with No Fireplace Ideas and Designs
Refine by:
Budget
Sort by:Popular Today
141 - 160 of 20,589 photos
Item 1 of 3
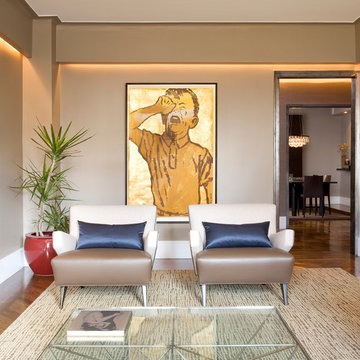
The contemporary home is all about elegant metal accents. The entryway flaunts a medium-tone wood floor, which perfectly suits the gray walls and metal front door. The living room echoes the neutral palette with beige walls while the dining room flaunts a statement metal and glass chandelier. The look is complete with a carpeted master bedroom featuring dark wood furniture.
---
Our interior design service area is all of New York City including the Upper East Side and Upper West Side, as well as the Hamptons, Scarsdale, Mamaroneck, Rye, Rye City, Edgemont, Harrison, Bronxville, and Greenwich CT.
For more about Darci Hether, click here: https://darcihether.com/
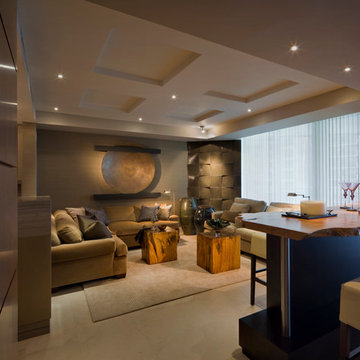
Dan Forer
This is an example of a large traditional formal enclosed living room in Las Vegas with beige walls, travertine flooring, no fireplace, a freestanding tv and beige floors.
This is an example of a large traditional formal enclosed living room in Las Vegas with beige walls, travertine flooring, no fireplace, a freestanding tv and beige floors.
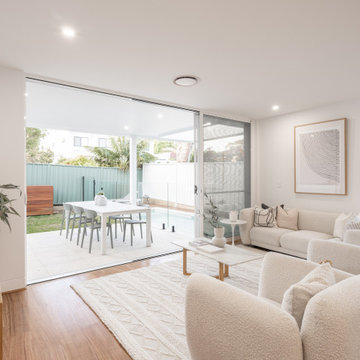
Living room looking out towards backyard
This is an example of a large beach style formal open plan living room in Sydney with white walls, medium hardwood flooring, no fireplace, no tv and beige floors.
This is an example of a large beach style formal open plan living room in Sydney with white walls, medium hardwood flooring, no fireplace, no tv and beige floors.

Design ideas for a small bohemian enclosed living room in New York with a reading nook, beige walls, dark hardwood flooring, no fireplace, no tv, brown floors, a vaulted ceiling and wallpapered walls.
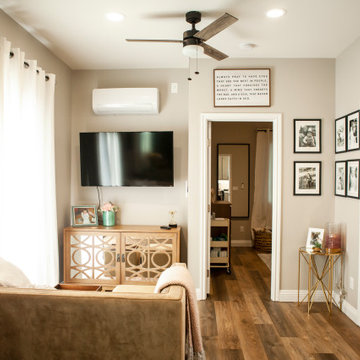
We cannot say enough about this immaculate guest home. You have heard of the tiny houses, well this can compete with those any day of the week. This guest home is 495 square feet of perfectly usable space. You walk in to the area directly between the great room and the kitchen. To the right is the living room, with exactly enough room for a TV, hutch, and a couch, to the left is the kitchen and dining area.
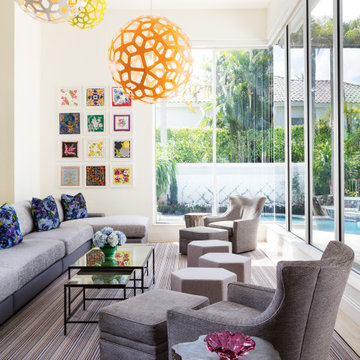
Snowbirds create a nest in Boca Raton. Stylish, modern vibe with many "magnets" to attract family and friends to visit, stay and play.
---
Project designed by Long Island interior design studio Annette Jaffe Interiors. They serve Long Island including the Hamptons, as well as NYC, the tri-state area, and Boca Raton, FL.
---
For more about Annette Jaffe Interiors, click here: https://annettejaffeinteriors.com/
To learn more about this project, click here:
https://annettejaffeinteriors.com/residential-portfolio/boca-raton-house
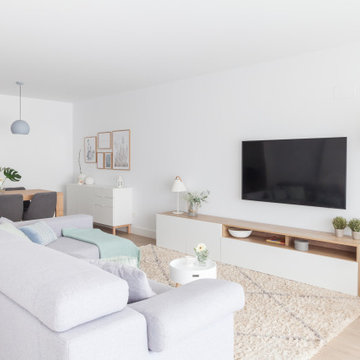
salón comedor abierto a la cocina de estilo nórdico, en tonos grises y verde menta.
Inspiration for a large scandinavian open plan living room in Madrid with white walls, ceramic flooring, no fireplace, a wall mounted tv and brown floors.
Inspiration for a large scandinavian open plan living room in Madrid with white walls, ceramic flooring, no fireplace, a wall mounted tv and brown floors.
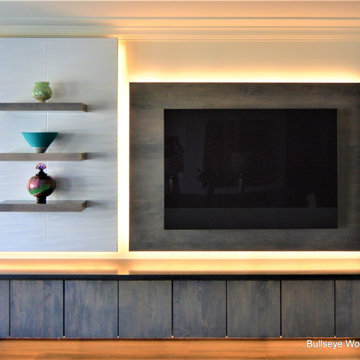
Custom built TV entertainment center featuring white wavy tiled wall with floating shelves and floating cabinets in driftwood stain on maple. TV was mounted on matching driftwood panel and back lit, as was the wavy tile wall which is at a slightly deeper depth than the TV wood panel. Hanging cabinets feature tip on hardware which allows doors to pop open with the tap of a finger so no decorative hardware is necessary creating a more sleek, streamlined look. Tape lighting on underside of hanging cabinets complete the lighting effect.
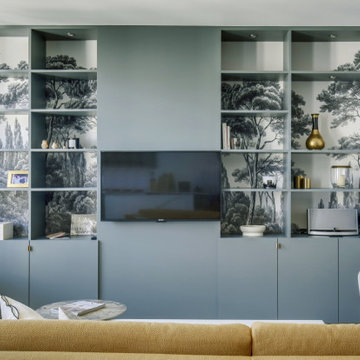
Le projet :
D’anciennes chambres de services sous les toits réunies en appartement locatif vont connaître une troisième vie avec une ultime transformation en pied-à-terre parisien haut de gamme.
Notre solution :
Nous avons commencé par ouvrir l’ancienne cloison entre le salon et la cuisine afin de bénéficier d’une belle pièce à vivre donnant sur les toits avec ses 3 fenêtres. Un îlot central en marbre blanc intègre une table de cuisson avec hotte intégrée. Nous le prolongeons par une table en noyer massif accueillant 6 personnes. L’équipe imagine une cuisine tout en linéaire noire mat avec poignées et robinetterie laiton. Le noir sera le fil conducteur du projet par petites touches, sur les boiseries notamment.
Sur le mur faisant face à la cuisine, nous agençons une bibliothèque sur mesure peinte en bleu grisé avec TV murale et un joli décor en papier-peint en fond de mur.
Les anciens radiateurs sont habillés de cache radiateurs menuisés qui servent d’assises supplémentaires au salon, en complément d’un grand canapé convertible très confortable, jaune moutarde.
Nous intégrons la climatisation à ce projet et la dissimulons dans les faux plafonds.
Une porte vitrée en métal noir vient isoler l’espace nuit de l’espace à vivre et ferme le long couloir desservant les deux chambres. Ce couloir est entièrement décoré avec un papier graphique bleu grisé, posé au dessus d’une moulure noire qui démarre depuis l’entrée, traverse le salon et se poursuit jusqu’à la salle de bains.
Nous repensons intégralement la chambre parentale afin de l’agrandir. Comment ? En supprimant l’ancienne salle de bains qui empiétait sur la moitié de la pièce. Ainsi, la chambre bénéficie d’un grand espace avec dressing ainsi que d’un espace bureau et d’un lit king size, comme à l’hôtel. Un superbe papier-peint texturé et abstrait habille le mur en tête de lit avec des luminaires design. Des rideaux occultants sur mesure permettent d’obscurcir la pièce, car les fenêtres sous toits ne bénéficient pas de volets.
Nous avons également agrandie la deuxième chambrée supprimant un ancien placard accessible depuis le couloir. Nous le remplaçons par un ensemble menuisé sur mesure qui permet d’intégrer dressing, rangements fermés et un espace bureau en niche ouverte. Toute la chambre est peinte dans un joli bleu profond.
La salle de bains d’origine étant supprimée, le nouveau projet intègre une salle de douche sur une partie du couloir et de la chambre parentale, à l’emplacement des anciens WC placés à l’extrémité de l’appartement. Un carrelage chic en marbre blanc recouvre sol et murs pour donner un maximum de clarté à la pièce, en contraste avec le meuble vasque, radiateur et robinetteries en noir mat. Une grande douche à l’italienne vient se substituer à l’ancienne baignoire. Des placards sur mesure discrets dissimulent lave-linge, sèche-linge et autres accessoires de toilette.
Le style :
Elégance, chic, confort et sobriété sont les grandes lignes directrices de cet appartement qui joue avec les codes du luxe… en toute simplicité. Ce qui fait de ce lieu, en définitive, un appartement très cosy. Chaque détail est étudié jusqu’aux poignées de portes en laiton qui contrastent avec les boiseries noires, que l’on retrouve en fil conducteur sur tout le projet, des plinthes aux portes. Le mobilier en noyer ajoute une touche de chaleur. Un grand canapé jaune moutarde s’accorde parfaitement au noir et aux bleus gris présents sur la bibliothèque, les parties basses des murs et dans le couloir.
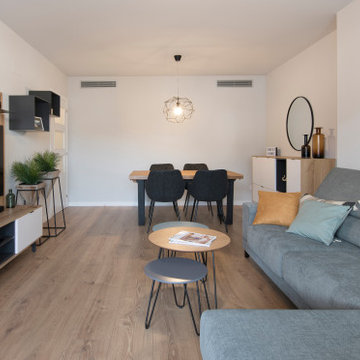
Photo of a large scandinavian enclosed living room in Barcelona with light hardwood flooring, no fireplace, a freestanding tv and brown floors.

Dane and his team were originally hired to shift a few rooms around when the homeowners' son left for college. He created well-functioning spaces for all, spreading color along the way. And he didn't waste a thing.
Project designed by Boston interior design studio Dane Austin Design. They serve Boston, Cambridge, Hingham, Cohasset, Newton, Weston, Lexington, Concord, Dover, Andover, Gloucester, as well as surrounding areas.
For more about Dane Austin Design, click here: https://daneaustindesign.com/
To learn more about this project, click here:
https://daneaustindesign.com/south-end-brownstone

SeaThru is a new, waterfront, modern home. SeaThru was inspired by the mid-century modern homes from our area, known as the Sarasota School of Architecture.
This homes designed to offer more than the standard, ubiquitous rear-yard waterfront outdoor space. A central courtyard offer the residents a respite from the heat that accompanies west sun, and creates a gorgeous intermediate view fro guest staying in the semi-attached guest suite, who can actually SEE THROUGH the main living space and enjoy the bay views.
Noble materials such as stone cladding, oak floors, composite wood louver screens and generous amounts of glass lend to a relaxed, warm-contemporary feeling not typically common to these types of homes.
Photos by Ryan Gamma Photography

The great room provides plenty of space for open dining. The stairs leads up to the artist's studio, stairs lead down to the garage.
Medium sized nautical grey and teal open plan living room in Tampa with white walls, light hardwood flooring, no fireplace, beige floors and feature lighting.
Medium sized nautical grey and teal open plan living room in Tampa with white walls, light hardwood flooring, no fireplace, beige floors and feature lighting.
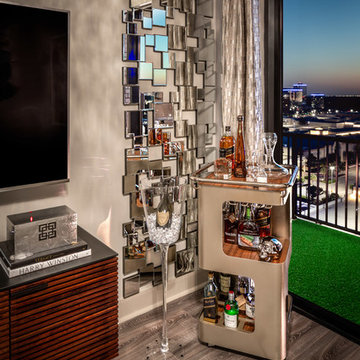
Chuck Williams & John Paul Key
Photo of a small modern formal mezzanine living room in Houston with grey walls, dark hardwood flooring, no fireplace, a wall mounted tv and grey floors.
Photo of a small modern formal mezzanine living room in Houston with grey walls, dark hardwood flooring, no fireplace, a wall mounted tv and grey floors.
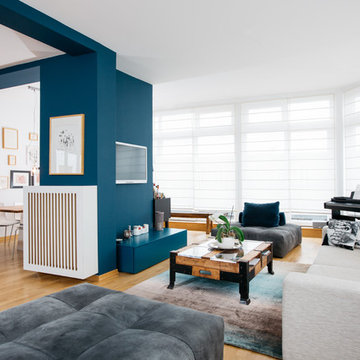
Foto: FIZZ FOTO:GRAPHY
Photo of a large contemporary formal open plan living room in Berlin with blue walls, light hardwood flooring, no fireplace, a wall mounted tv and beige floors.
Photo of a large contemporary formal open plan living room in Berlin with blue walls, light hardwood flooring, no fireplace, a wall mounted tv and beige floors.
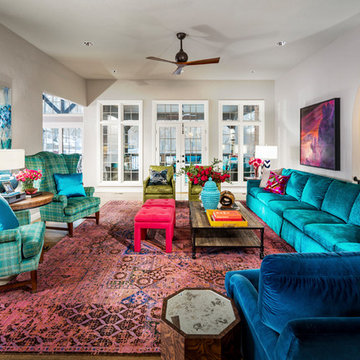
Design ideas for a large eclectic open plan living room in Other with grey walls, medium hardwood flooring, no fireplace, no tv and brown floors.

参道を行き交う人からの視線をかわしつつ、常緑樹の樹々の梢と緑を大胆に借景している。右奥には畳の間。テレビボードの後ろは坪庭となっている。建築照明を灯した様子。床材はバンブー風呂^リング。焦げ茶色部分に一部ホワイト部分をコンビネーションして、それがテレビボードから吹抜まで伸びやかに連続しています。
★撮影|黒住直臣★施工|TH-1
★コーディネート|ザ・ハウス
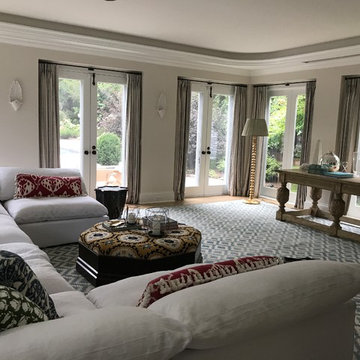
Photo of a large traditional formal enclosed living room in Providence with beige walls, light hardwood flooring, no fireplace, no tv and brown floors.
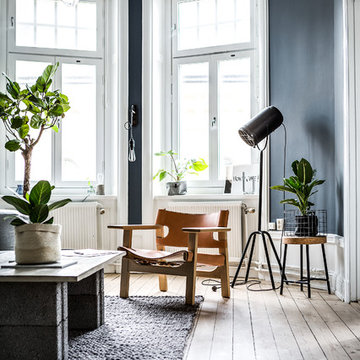
Henrik Nero
This is an example of a medium sized scandinavian living room in Stockholm with light hardwood flooring, no fireplace, beige floors and grey walls.
This is an example of a medium sized scandinavian living room in Stockholm with light hardwood flooring, no fireplace, beige floors and grey walls.
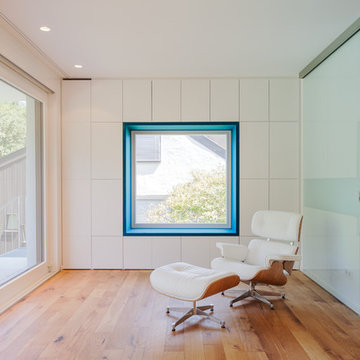
Foto: Jürgen Pollak
Design ideas for a large contemporary open plan living room in Stuttgart with white walls, light hardwood flooring, no fireplace, a concealed tv and brown floors.
Design ideas for a large contemporary open plan living room in Stuttgart with white walls, light hardwood flooring, no fireplace, a concealed tv and brown floors.
Premium Living Room with No Fireplace Ideas and Designs
8