Neutral Palettes Premium Living Space Ideas and Designs
Refine by:
Budget
Sort by:Popular Today
1 - 20 of 358 photos
Item 1 of 3

Winner of the 2018 Tour of Homes Best Remodel, this whole house re-design of a 1963 Bennet & Johnson mid-century raised ranch home is a beautiful example of the magic we can weave through the application of more sustainable modern design principles to existing spaces.
We worked closely with our client on extensive updates to create a modernized MCM gem.
Extensive alterations include:
- a completely redesigned floor plan to promote a more intuitive flow throughout
- vaulted the ceilings over the great room to create an amazing entrance and feeling of inspired openness
- redesigned entry and driveway to be more inviting and welcoming as well as to experientially set the mid-century modern stage
- the removal of a visually disruptive load bearing central wall and chimney system that formerly partitioned the homes’ entry, dining, kitchen and living rooms from each other
- added clerestory windows above the new kitchen to accentuate the new vaulted ceiling line and create a greater visual continuation of indoor to outdoor space
- drastically increased the access to natural light by increasing window sizes and opening up the floor plan
- placed natural wood elements throughout to provide a calming palette and cohesive Pacific Northwest feel
- incorporated Universal Design principles to make the home Aging In Place ready with wide hallways and accessible spaces, including single-floor living if needed
- moved and completely redesigned the stairway to work for the home’s occupants and be a part of the cohesive design aesthetic
- mixed custom tile layouts with more traditional tiling to create fun and playful visual experiences
- custom designed and sourced MCM specific elements such as the entry screen, cabinetry and lighting
- development of the downstairs for potential future use by an assisted living caretaker
- energy efficiency upgrades seamlessly woven in with much improved insulation, ductless mini splits and solar gain

INT2 architecture
Photo of a large scandinavian open plan living room in Saint Petersburg with a reading nook, white walls, light hardwood flooring and grey floors.
Photo of a large scandinavian open plan living room in Saint Petersburg with a reading nook, white walls, light hardwood flooring and grey floors.
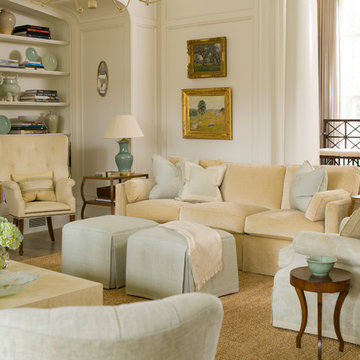
Photo of a traditional open plan living room in Charlotte with a reading nook and white walls.

This is an example of a medium sized traditional formal open plan living room in Jacksonville with beige walls, dark hardwood flooring, a standard fireplace, a tiled fireplace surround, brown floors and feature lighting.

This sunroom faces into a private outdoor courtyard. With the use of oversized, double-pivoting doors, the inside and outside spaces are seamlessly connected. In the cooler months, the room is a warm enclosed space bathed in sunlight and surrounded by plants.
Aaron Leitz Photography
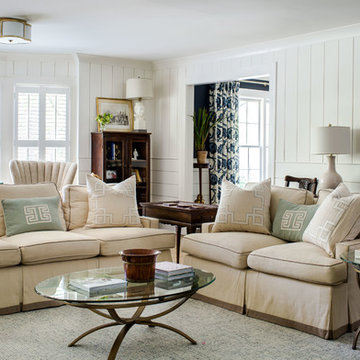
Jeff Herr Photography
Large traditional enclosed games room in Atlanta with white walls.
Large traditional enclosed games room in Atlanta with white walls.
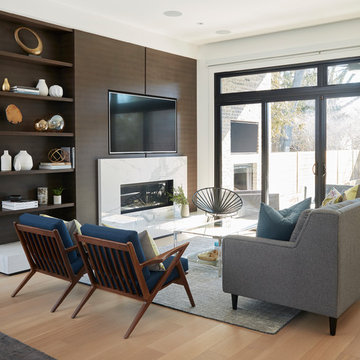
The beautiful built-in wall unit features Zebrawood in a custom stain by Chervin. The fireplace in the wall unit features a quartz surround in a white with grey veining. Relax in this space for years to come.
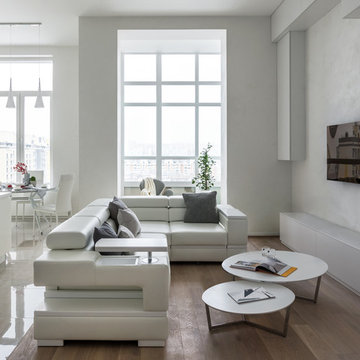
Белоснежная квартира, объединенная из двух квартир, на последнем этаже новостройки. Фото Михаил Степанов.
Design ideas for a medium sized contemporary formal open plan living room in Moscow with medium hardwood flooring, no fireplace, a wall mounted tv, white walls and brown floors.
Design ideas for a medium sized contemporary formal open plan living room in Moscow with medium hardwood flooring, no fireplace, a wall mounted tv, white walls and brown floors.
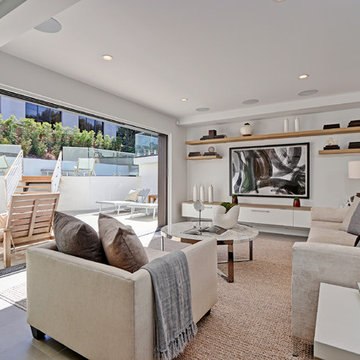
Inspiration for a medium sized contemporary open plan games room in Los Angeles with a home bar, white walls, light hardwood flooring and a wall mounted tv.
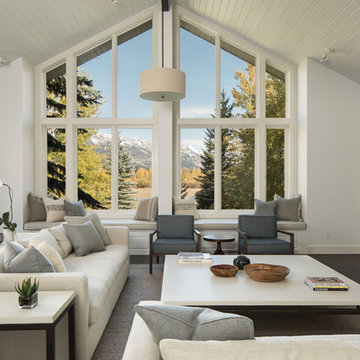
Photo of a large classic formal enclosed living room in Other with white walls, dark hardwood flooring, a standard fireplace, a wall mounted tv, brown floors and a metal fireplace surround.

The great room walls are filled with glass doors and transom windows, providing maximum natural light and views of the pond and the meadow.
Photographer: Daniel Contelmo Jr.

Karina Kleeberg
Design ideas for a medium sized contemporary formal open plan living room in Miami with white walls, light hardwood flooring, a ribbon fireplace, a stone fireplace surround and a built-in media unit.
Design ideas for a medium sized contemporary formal open plan living room in Miami with white walls, light hardwood flooring, a ribbon fireplace, a stone fireplace surround and a built-in media unit.

Devon Banks
This is an example of an expansive contemporary open plan games room in New York with a music area, no tv, white walls, light hardwood flooring, no fireplace and brown floors.
This is an example of an expansive contemporary open plan games room in New York with a music area, no tv, white walls, light hardwood flooring, no fireplace and brown floors.
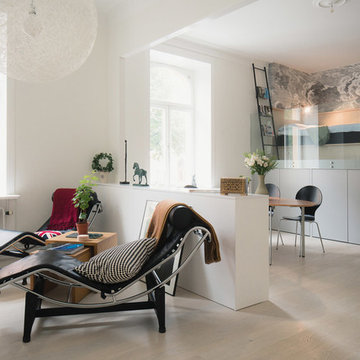
Photo of a small contemporary open plan living room in Stockholm with white walls.

Design ideas for a large traditional open plan living room in Houston with yellow walls, travertine flooring, a standard fireplace, a tiled fireplace surround and a wall mounted tv.
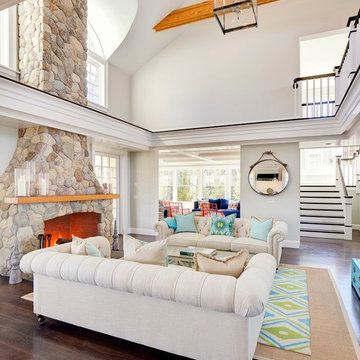
Photos by: Bob Gothard
Photo of a large coastal formal open plan living room in Boston with grey walls, dark hardwood flooring, a standard fireplace and a stone fireplace surround.
Photo of a large coastal formal open plan living room in Boston with grey walls, dark hardwood flooring, a standard fireplace and a stone fireplace surround.

This new riverfront townhouse is on three levels. The interiors blend clean contemporary elements with traditional cottage architecture. It is luxurious, yet very relaxed.
The Weiland sliding door is fully recessed in the wall on the left. The fireplace stone is called Hudson Ledgestone by NSVI. The cabinets are custom. The cabinet on the left has articulated doors that slide out and around the back to reveal the tv. It is a beautiful solution to the hide/show tv dilemma that goes on in many households! The wall paint is a custom mix of a Benjamin Moore color, Glacial Till, AF-390. The trim paint is Benjamin Moore, Floral White, OC-29.
Project by Portland interior design studio Jenni Leasia Interior Design. Also serving Lake Oswego, West Linn, Vancouver, Sherwood, Camas, Oregon City, Beaverton, and the whole of Greater Portland.
For more about Jenni Leasia Interior Design, click here: https://www.jennileasiadesign.com/
To learn more about this project, click here:
https://www.jennileasiadesign.com/lakeoswegoriverfront
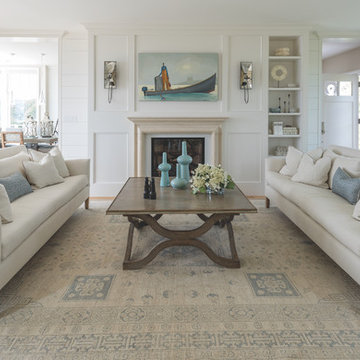
Medium sized nautical formal enclosed living room in Portland Maine with white walls, a standard fireplace, light hardwood flooring, no tv and brown floors.

David Burroughs
Photo of a medium sized traditional enclosed living room in DC Metro with a reading nook, beige walls, dark hardwood flooring, a standard fireplace, a metal fireplace surround, no tv and brown floors.
Photo of a medium sized traditional enclosed living room in DC Metro with a reading nook, beige walls, dark hardwood flooring, a standard fireplace, a metal fireplace surround, no tv and brown floors.
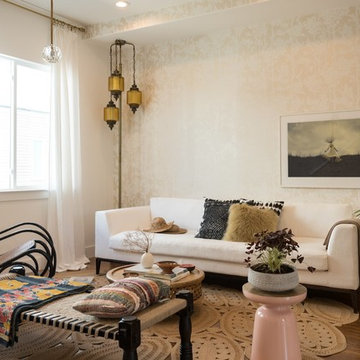
Light and airy with neutral floral wallpaper layered to add uniqueness but not business. Texture, vintage pieces, textiles, art and plants to create a unique and comfortable home.
Neutral Palettes Premium Living Space Ideas and Designs
1



