Premium Living Space with a Chimney Breast Ideas and Designs
Refine by:
Budget
Sort by:Popular Today
1 - 20 of 409 photos
Item 1 of 3

Open plan living space with bath
This is an example of a large scandinavian open plan living room in Sussex with white walls, brown floors, wallpapered walls and a chimney breast.
This is an example of a large scandinavian open plan living room in Sussex with white walls, brown floors, wallpapered walls and a chimney breast.

The blue walls of the living room add a relaxed feel to this room. The many features such as original floor boards, the victorian fireplace, the working shutters and the ornate cornicing and ceiling rose were all restored to their former glory.

This is an example of a large traditional formal open plan living room in London with beige walls, medium hardwood flooring, a standard fireplace, a stone fireplace surround, brown floors and a chimney breast.

Medium sized farmhouse open plan games room in Austin with white walls, medium hardwood flooring, a standard fireplace, a timber clad chimney breast, a wall mounted tv, brown floors, exposed beams, tongue and groove walls and a chimney breast.

A coastal Scandinavian renovation project, combining a Victorian seaside cottage with Scandi design. We wanted to create a modern, open-plan living space but at the same time, preserve the traditional elements of the house that gave it it's character.

Design ideas for a large contemporary games room in Other with white walls, plywood flooring, a standard fireplace, a plastered fireplace surround, a wall mounted tv, brown floors and a chimney breast.

This family loves classic mid century design. We listened, and brought balance. Throughout the design, we conversed about a solution to the existing fireplace. Over time, we realized there was no solution needed. It is perfect as it is. It is quirky and fun, just like the owners. It is a conversation piece. We added rich color and texture in an adjoining room to balance the strength of the stone hearth . Purples, blues and greens find their way throughout the home adding cheer and whimsy. Beautifully sourced artwork compliments from the high end to the hand made. Every room has a special touch to reflect the family’s love of art, color and comfort.

Peter Landers
Medium sized classic grey and pink living room in London with pink walls, medium hardwood flooring, a standard fireplace, a tiled fireplace surround, a wall mounted tv, brown floors and a chimney breast.
Medium sized classic grey and pink living room in London with pink walls, medium hardwood flooring, a standard fireplace, a tiled fireplace surround, a wall mounted tv, brown floors and a chimney breast.
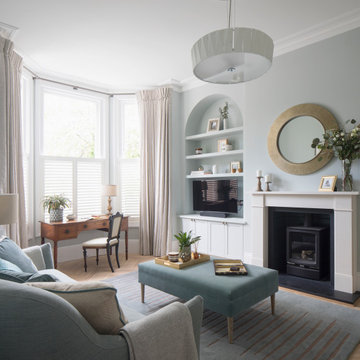
This formal Living Room was inspired by the Sussex Downs, countryside and artists. The ribbed detailing which runs throughout this room, from the shutters, to the handmade rug, central feature chandelier, the feature mirror, table lamp and fireplace tiles, all inspired by the doric columns and regency architecture of Brighton & Hove.
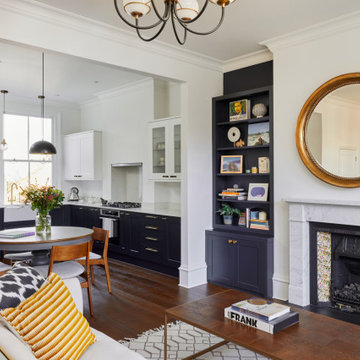
Medium sized traditional open plan living room in London with dark hardwood flooring, a standard fireplace, a stone fireplace surround, a wall mounted tv, brown floors and a chimney breast.
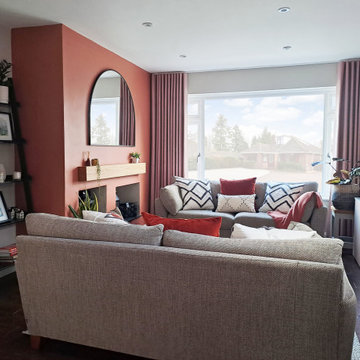
This is an example of a small contemporary grey and pink open plan living room in Hampshire with grey walls, a wood burning stove, a plastered fireplace surround, brown floors and a chimney breast.
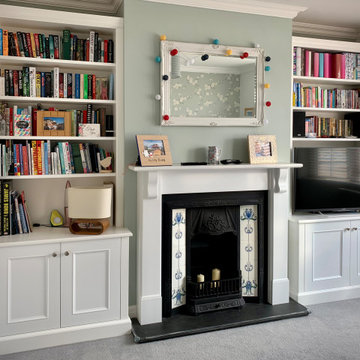
A typical pair of our classic alcoves in brilliant white. In this example we added sound insulation against the rear walls of each alcove.
Design ideas for a small classic grey and white living room in Other with carpet, a built-in media unit and a chimney breast.
Design ideas for a small classic grey and white living room in Other with carpet, a built-in media unit and a chimney breast.

Nested in the beautiful Cotswolds, this converted barn was in need of a redesign and modernisation to maintain its country style yet bring a contemporary twist. We specified a new mezzanine, complete with a glass and steel balustrade. We kept the decor traditional with a neutral scheme to complement the sand colour of the stones.
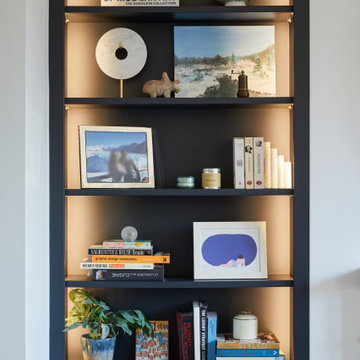
This is an example of a medium sized traditional open plan living room in London with dark hardwood flooring, a standard fireplace, a stone fireplace surround, a wall mounted tv, brown floors and a chimney breast.

The family room is the primary living space in the home, with beautifully detailed fireplace and built-in shelving surround, as well as a complete window wall to the lush back yard. The stained glass windows and panels were designed and made by the homeowner.

See https://blackandmilk.co.uk/interior-design-portfolio/ for more details.

Formal Living Room, Featuring Wood Burner, Bespoke Joinery , Coving
Medium sized eclectic formal living room in West Midlands with grey walls, carpet, a wood burning stove, a plastered fireplace surround, a wall mounted tv, grey floors, a drop ceiling, wallpapered walls and a chimney breast.
Medium sized eclectic formal living room in West Midlands with grey walls, carpet, a wood burning stove, a plastered fireplace surround, a wall mounted tv, grey floors, a drop ceiling, wallpapered walls and a chimney breast.

We designed this modern family home from scratch with pattern, texture and organic materials and then layered in custom rugs, custom-designed furniture, custom artwork and pieces that pack a punch.
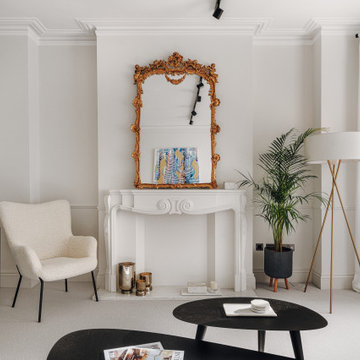
Maida Vale Apartment in Photos: A Visual Journey
Tucked away in the serene enclave of Maida Vale, London, lies an apartment that stands as a testament to the harmonious blend of eclectic modern design and traditional elegance, masterfully brought to life by Jolanta Cajzer of Studio 212. This transformative journey from a conventional space to a breathtaking interior is vividly captured through the lens of the acclaimed photographer, Tom Kurek, and further accentuated by the vibrant artworks of Kris Cieslak.
The apartment's architectural canvas showcases tall ceilings and a layout that features two cozy bedrooms alongside a lively, light-infused living room. The design ethos, carefully curated by Jolanta Cajzer, revolves around the infusion of bright colors and the strategic placement of mirrors. This thoughtful combination not only magnifies the sense of space but also bathes the apartment in a natural light that highlights the meticulous attention to detail in every corner.
Furniture selections strike a perfect harmony between the vivacity of modern styles and the grace of classic elegance. Artworks in bold hues stand in conversation with timeless timber and leather, creating a rich tapestry of textures and styles. The inclusion of soft, plush furnishings, characterized by their modern lines and chic curves, adds a layer of comfort and contemporary flair, inviting residents and guests alike into a warm embrace of stylish living.
Central to the living space, Kris Cieslak's artworks emerge as focal points of colour and emotion, bridging the gap between the tangible and the imaginative. Featured prominently in both the living room and bedroom, these paintings inject a dynamic vibrancy into the apartment, mirroring the life and energy of Maida Vale itself. The art pieces not only complement the interior design but also narrate a story of inspiration and creativity, making the apartment a living gallery of modern artistry.
Photographed with an eye for detail and a sense of spatial harmony, Tom Kurek's images capture the essence of the Maida Vale apartment. Each photograph is a window into a world where design, art, and light converge to create an ambience that is both visually stunning and deeply comforting.
This Maida Vale apartment is more than just a living space; it's a showcase of how contemporary design, when intertwined with artistic expression and captured through skilled photography, can create a home that is both a sanctuary and a source of inspiration. It stands as a beacon of style, functionality, and artistic collaboration, offering a warm welcome to all who enter.
Hashtags:
#JolantaCajzerDesign #TomKurekPhotography #KrisCieslakArt #EclecticModern #MaidaValeStyle #LondonInteriors #BrightAndBold #MirrorMagic #SpaceEnhancement #ModernMeetsTraditional #VibrantLivingRoom #CozyBedrooms #ArtInDesign #DesignTransformation #UrbanChic #ClassicElegance #ContemporaryFlair #StylishLiving #TrendyInteriors #LuxuryHomesLondon
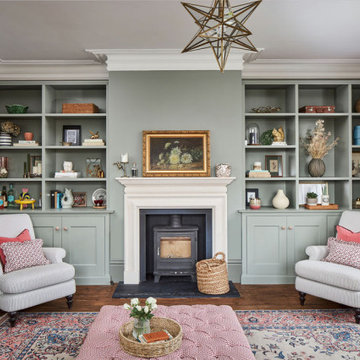
By deliberately choosing to paint the cabinetry the same colour as the walls, Pigeon by Farrow & Ball, the units melt into the background, letting the beautiful objects, pictures and books sing.
Storage matters. A key to making sure spaces work for you, and are somewhere that you can instantly relax is having a place for everything, from a well chosen basket for the logs, a spot for that favourite tipple, and cupboard doors to hide away all manner of toot.
Premium Living Space with a Chimney Breast Ideas and Designs
1



