Premium Living Space with Concrete Flooring Ideas and Designs
Refine by:
Budget
Sort by:Popular Today
21 - 40 of 4,844 photos
Item 1 of 3
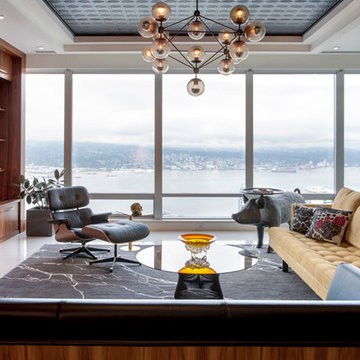
The redesign of this 2400sqft condo allowed mango to stray from our usual modest home renovation and play! Our client directed us to ‘Make it AWESOME!’ and reflective of its downtown location.
Ecologically, it hurt to gut a 3-year-old condo, but…… partitions, kitchen boxes, appliances, plumbing layout and toilets retained; all finishes, entry closet, partial dividing wall and lifeless fireplace demolished.
Marcel Wanders’ whimsical, timeless style & my client’s Tibetan collection inspired our design & palette of black, white, yellow & brushed bronze. Marcel’s wallpaper, furniture & lighting are featured throughout, along with Patricia Arquiola’s embossed tiles and lighting by Tom Dixon and Roll&Hill.
The rosewood prominent in the Shangri-La’s common areas suited our design; our local millworker used fsc rosewood veneers. Features include a rolling art piece hiding the tv, a bench nook at the front door and charcoal-stained wood walls inset with art. Ceaserstone countertops and fixtures from Watermark, Kohler & Zucchetti compliment the cabinetry.
A white concrete floor provides a clean, unifying base. Ceiling drops, inset with charcoal-painted embossed tin, define areas along with rugs by East India & FLOR. In the transition space is a Solus ethanol-based firebox.
Furnishings: Living Space, Inform, Mint Interiors & Provide

Design ideas for a large contemporary open plan living room in Los Angeles with white walls, concrete flooring, no fireplace and grey floors.
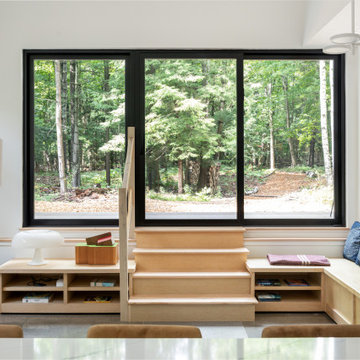
Photo of a medium sized contemporary mezzanine living room in Other with white walls, concrete flooring, a wood burning stove, a metal fireplace surround and grey floors.
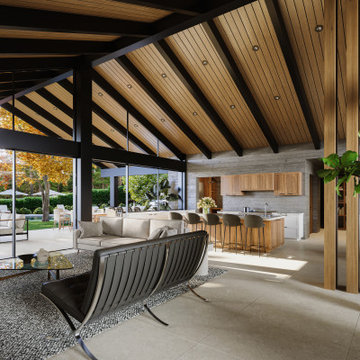
Steel posts and a vaulted ceiling transform the house into a place where this lively family can stretch out and enjoy themselves.
Photo of a large contemporary open plan games room in Los Angeles with grey walls, concrete flooring, beige floors, a vaulted ceiling and wood walls.
Photo of a large contemporary open plan games room in Los Angeles with grey walls, concrete flooring, beige floors, a vaulted ceiling and wood walls.
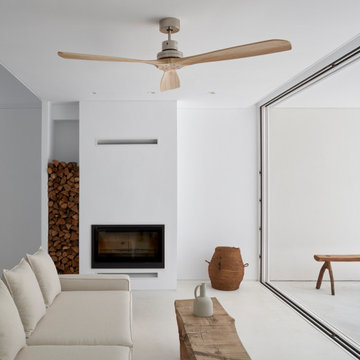
The interior of the house continues the theme of minimalism and open space, with a bright and airy living room and dining area. The walls are painted white, with large windows allowing natural light to flood the space. The furniture is sleek and modern, with clean lines and neutral colors to complement the white walls. The open floor plan allows for seamless flow between the living room, dining area, and kitchen, creating a sense of spaciousness and continuity. The centerpiece of the living room is the modern fireplace, which adds warmth and coziness to the space. The fireplace is made of white concrete, with a clean and minimalist design that blends seamlessly with the overall aesthetic of the house. The choice of white and neutral tones gives the space a sense of calm and serenity, making it the perfect place to relax and unwind.
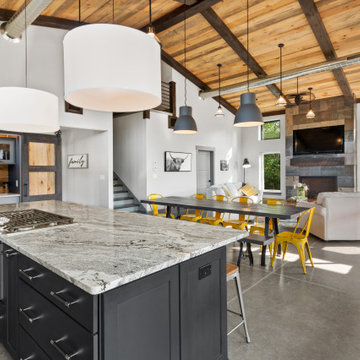
This 2,500 square-foot home, combines the an industrial-meets-contemporary gives its owners the perfect place to enjoy their rustic 30- acre property. Its multi-level rectangular shape is covered with corrugated red, black, and gray metal, which is low-maintenance and adds to the industrial feel.
Encased in the metal exterior, are three bedrooms, two bathrooms, a state-of-the-art kitchen, and an aging-in-place suite that is made for the in-laws. This home also boasts two garage doors that open up to a sunroom that brings our clients close nature in the comfort of their own home.
The flooring is polished concrete and the fireplaces are metal. Still, a warm aesthetic abounds with mixed textures of hand-scraped woodwork and quartz and spectacular granite counters. Clean, straight lines, rows of windows, soaring ceilings, and sleek design elements form a one-of-a-kind, 2,500 square-foot home
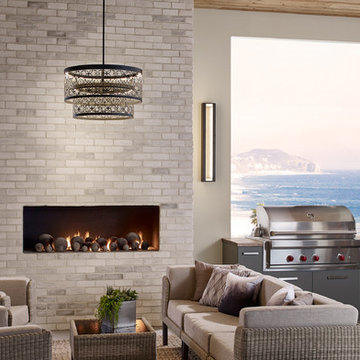
Design ideas for a medium sized contemporary formal open plan living room in Phoenix with beige walls, concrete flooring, a standard fireplace, a brick fireplace surround, no tv and grey floors.
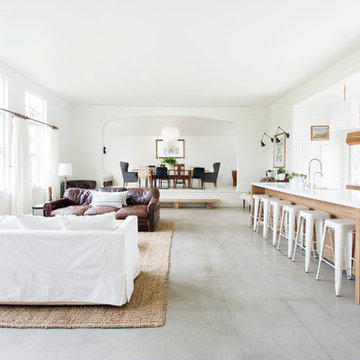
Schoolhouse Design | Living Area
Photo Cred: Ashley Grabham
Photo of a large farmhouse open plan living room in San Francisco with white walls, grey floors and concrete flooring.
Photo of a large farmhouse open plan living room in San Francisco with white walls, grey floors and concrete flooring.
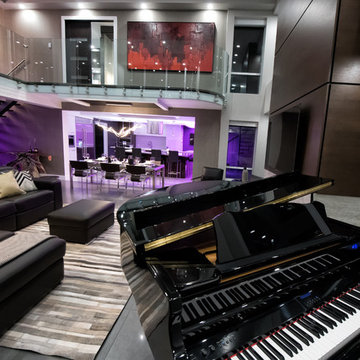
Photo of a medium sized contemporary open plan games room in Ottawa with grey walls, concrete flooring, a ribbon fireplace, a tiled fireplace surround, a wall mounted tv and grey floors.

Medium sized nautical conservatory in Boston with concrete flooring, a standard fireplace, a stone fireplace surround and a standard ceiling.
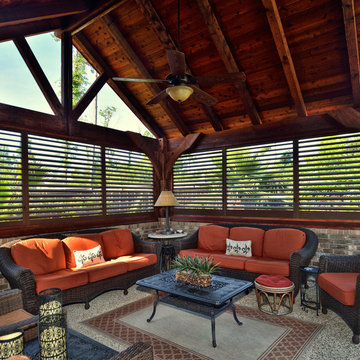
Photo of a large classic conservatory in Toronto with concrete flooring, no fireplace, a standard ceiling and multi-coloured floors.
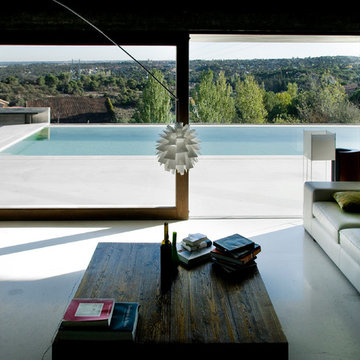
This is an example of a large contemporary formal open plan living room in New York with grey walls, concrete flooring, no tv, a hanging fireplace and a metal fireplace surround.
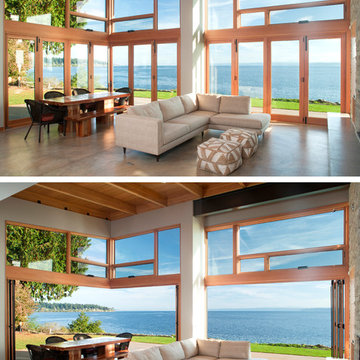
The living / dining space of this bluff residence has multiple bi-folding doors opening the entire interior space to the back yard and Puget Sound. One of these doors strategically placed creates a floating corner allowing for the interior space to flow directly into its surrounding environment. At the same time these doors allow the owner's to expand and contract their home to meet the needs of a small cozy get together or a larger family gathering.
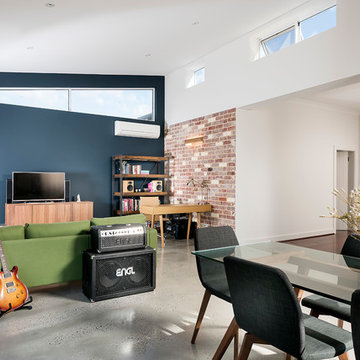
D Max
Design ideas for a medium sized contemporary open plan living room in Perth with concrete flooring, a music area, blue walls and a freestanding tv.
Design ideas for a medium sized contemporary open plan living room in Perth with concrete flooring, a music area, blue walls and a freestanding tv.

Christine Besson
Design ideas for a large contemporary enclosed living room in Paris with white walls, concrete flooring, no fireplace and no tv.
Design ideas for a large contemporary enclosed living room in Paris with white walls, concrete flooring, no fireplace and no tv.
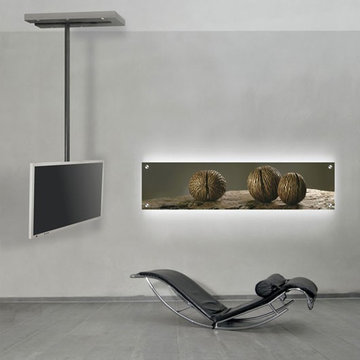
Design ideas for a medium sized modern open plan living room in New York with grey walls, concrete flooring, no fireplace and a wall mounted tv.
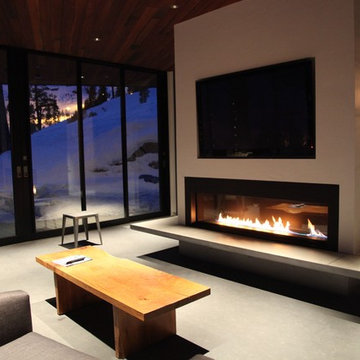
Photo of a large contemporary games room in Los Angeles with white walls, concrete flooring, a wall mounted tv, a ribbon fireplace and a plastered fireplace surround.
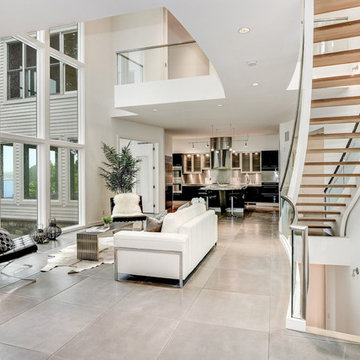
Gorgeous Modern Waterfront home with concrete floors,
walls of glass, open layout, glass stairs,
Design ideas for a large contemporary formal open plan living room in DC Metro with white walls, concrete flooring, a standard fireplace, a tiled fireplace surround, no tv and grey floors.
Design ideas for a large contemporary formal open plan living room in DC Metro with white walls, concrete flooring, a standard fireplace, a tiled fireplace surround, no tv and grey floors.

Lower Level Living/Media Area features white oak walls, custom, reclaimed limestone fireplace surround, and media wall - Scandinavian Modern Interior - Indianapolis, IN - Trader's Point - Architect: HAUS | Architecture For Modern Lifestyles - Construction Manager: WERK | Building Modern - Christopher Short + Paul Reynolds - Photo: Premier Luxury Electronic Lifestyles
Premium Living Space with Concrete Flooring Ideas and Designs
2




