Premium Living Space with Porcelain Flooring Ideas and Designs
Refine by:
Budget
Sort by:Popular Today
1 - 20 of 7,392 photos
Item 1 of 3

Photo of a medium sized classic open plan living room feature wall in Other with beige walls, porcelain flooring, a standard fireplace, a stone fireplace surround, a wall mounted tv, beige floors and a vaulted ceiling.

Large open family room with corner red brick fireplace accented with dark grey walls. Grey walls are accentuated with square molding details to create interest and depth. Wood Tiles on the floors have grey and beige tones to pull in the colors and add warmth. Model Home is staged by Linfield Design to show ample seating with a large light beige sectional and brown accent chair. The entertainment piece is situated on one wall with a flat TV above and a large mirror placed on the opposite side of the fireplace. The mirror is purposely positioned to face the back windows to bring light to the room. Accessories, pillows and art in blue add touches of color and interest to the family room. Shop for pieces at ModelDeco.com

On Site Photography - Brian Hall
Large classic living room in Other with grey walls, porcelain flooring, a stone fireplace surround, a wall mounted tv, grey floors and a ribbon fireplace.
Large classic living room in Other with grey walls, porcelain flooring, a stone fireplace surround, a wall mounted tv, grey floors and a ribbon fireplace.

Photo of a large contemporary open plan games room in Phoenix with beige walls, porcelain flooring, a ribbon fireplace, a concrete fireplace surround, a wall mounted tv and beige floors.
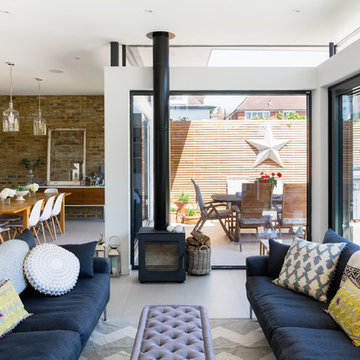
Photo Credit: Andy Beasley
Exposed brick walls, dark joinery and contrasting textures and soft furnishings allows this space to have a lovely homely feel while still being a contemporary family home. A wood burning fire in the sitting area creates a toasty corner, even in an open plan room. A multi use space for entertaining and family life this project is still a hit, and a favourite of ours and the public. The space can be opened up to bring the outside, in. By opening up the huge sliding glazed doors onto the patio you create an even larger space where life can spill out into the garden, and equally lets nature into the home with a breath of fresh air.
The pendant lights above the table from John Lewis – William Bottle Glass Pendants from the Croft collection £130 each. These are such simple lights with a hint of detail and a slightly industrial feel ties in beautifully with the metal star table lamp on the bespoke side table.
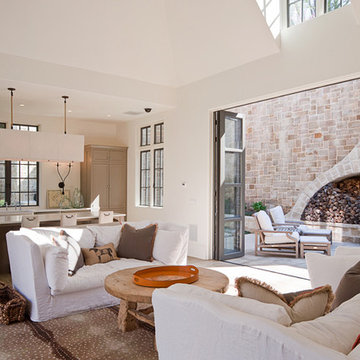
James Lockhart photo
This is an example of a large classic formal open plan living room in Atlanta with beige walls, porcelain flooring, a standard fireplace, a stone fireplace surround, no tv and beige floors.
This is an example of a large classic formal open plan living room in Atlanta with beige walls, porcelain flooring, a standard fireplace, a stone fireplace surround, no tv and beige floors.
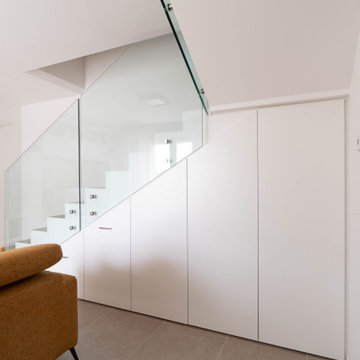
Inspiration for a small contemporary enclosed living room in Other with a reading nook, white walls, porcelain flooring, a built-in media unit and grey floors.
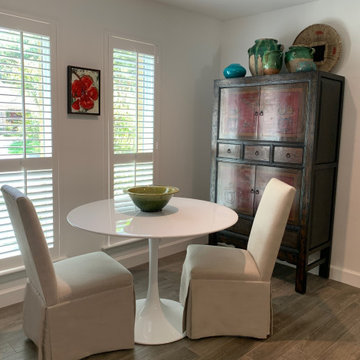
This small dining room was turned into an all-purpose room that includes a desk on one side and a breakfast nook on the other side. The homeowners enjoy sitting with a cup of coffee and watching the neighborhood walk by.

Custom cabinetry design, finishes, furniture, lighting and styling all by Amy Fox Interiors.
This is an example of a large coastal living room in Miami with porcelain flooring and beige floors.
This is an example of a large coastal living room in Miami with porcelain flooring and beige floors.

Family Room with reclaimed wood beams for shelving and fireplace mantel. Performance fabrics used on all the furniture allow for a very durable and kid friendly environment.

This Condo has been in the family since it was first built. And it was in desperate need of being renovated. The kitchen was isolated from the rest of the condo. The laundry space was an old pantry that was converted. We needed to open up the kitchen to living space to make the space feel larger. By changing the entrance to the first guest bedroom and turn in a den with a wonderful walk in owners closet.
Then we removed the old owners closet, adding that space to the guest bath to allow us to make the shower bigger. In addition giving the vanity more space.
The rest of the condo was updated. The master bath again was tight, but by removing walls and changing door swings we were able to make it functional and beautiful all that the same time.

Living room fire place
IBI Photography
Inspiration for a large contemporary formal living room in Miami with grey walls, porcelain flooring, grey floors and a ribbon fireplace.
Inspiration for a large contemporary formal living room in Miami with grey walls, porcelain flooring, grey floors and a ribbon fireplace.
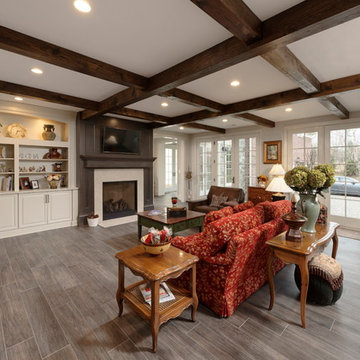
Bob Narod Photography
Design ideas for a medium sized classic open plan living room in DC Metro with porcelain flooring, a standard fireplace, a stone fireplace surround, a wall mounted tv and grey floors.
Design ideas for a medium sized classic open plan living room in DC Metro with porcelain flooring, a standard fireplace, a stone fireplace surround, a wall mounted tv and grey floors.
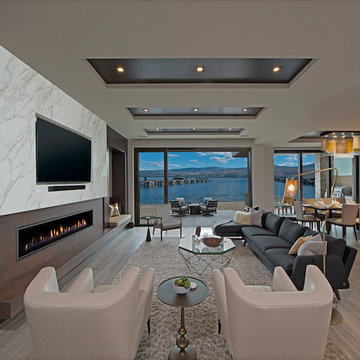
Photo of a large contemporary open plan living room in Other with porcelain flooring, a stone fireplace surround and a built-in media unit.
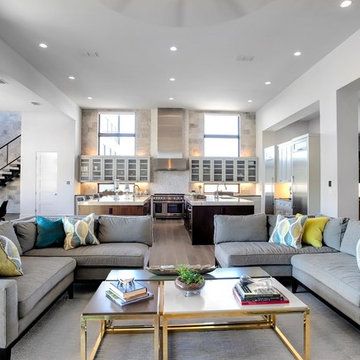
contemporary house style locate north of san antonio texas in the hill country area
design by OSCAR E FLORES DESIGN STUDIO
photo A. Vazquez
Design ideas for a large contemporary formal open plan living room in Austin with white walls, porcelain flooring, a ribbon fireplace, a stone fireplace surround and a wall mounted tv.
Design ideas for a large contemporary formal open plan living room in Austin with white walls, porcelain flooring, a ribbon fireplace, a stone fireplace surround and a wall mounted tv.

We feel fortunate to have had the opportunity to work on this clean NW Contemporary home. Due to its remote location, our goal was to pre-fabricate as much as possible and shorten the installation time on site. We were able to cut and pre-fit all the glue-laminated timber frame structural elements, the Douglas Fir tongue and groove ceilings, and even the open riser Maple stair.
The pictures mostly speak for themselves; but it is worth noting, we were very pleased with the final result. Despite its simple modern aesthetic with exposed concrete walls and miles of glass on the view side, the wood ceilings and the warm lighting give a cozy, comfy feel to the spaces.
The owners were very involved with the design and build, including swinging hammers with us, so it was a real labor of love. The owners, and ourselves, walked away from the project with a great pride and deep feeling of satisfied accomplishment.
Design by Level Design
Photography by C9 Photography
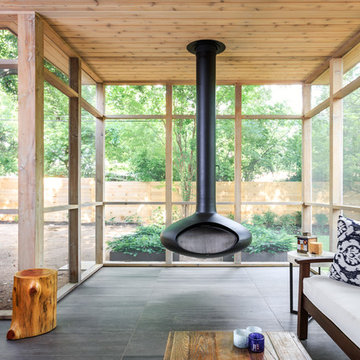
photography: Whit Preston
Inspiration for a medium sized modern conservatory in Austin with porcelain flooring, a hanging fireplace, a standard ceiling and grey floors.
Inspiration for a medium sized modern conservatory in Austin with porcelain flooring, a hanging fireplace, a standard ceiling and grey floors.
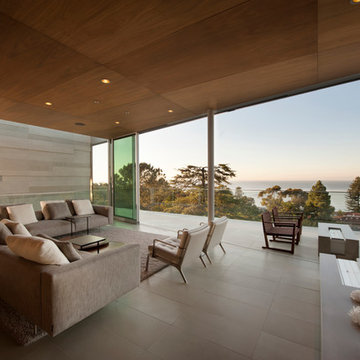
Photo of a large contemporary open plan living room in Los Angeles with beige walls, porcelain flooring, no fireplace and no tv.

A motorized panel lifts the wall out of view to reveal the 65 inch TV built in above the fireplace. Speakers are lowered from the ceiling at the same time. This photo shows the TV and speakers exposed.
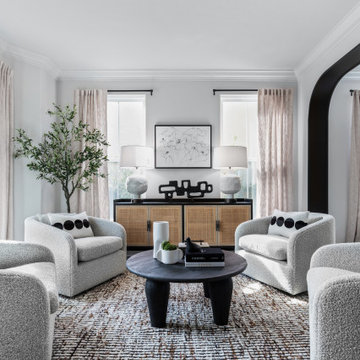
Contemporary formal living room. JL Interiors is a LA-based creative/diverse firm that specializes in residential interiors. JL Interiors empowers homeowners to design their dream home that they can be proud of! The design isn’t just about making things beautiful; it’s also about making things work beautifully. Contact us for a free consultation Hello@JLinteriors.design _ 310.390.6849
Premium Living Space with Porcelain Flooring Ideas and Designs
1



