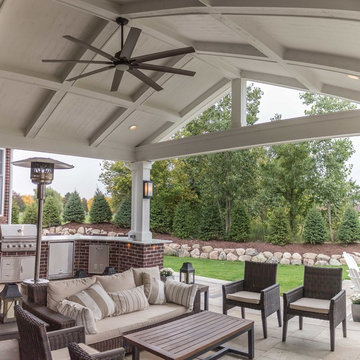Premium, Luxury Patio Ideas and Designs
Refine by:
Budget
Sort by:Popular Today
101 - 120 of 63,664 photos
Item 1 of 3
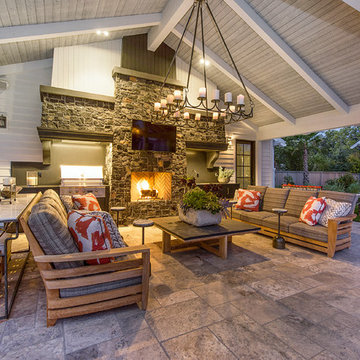
Photo of a large rural back patio in San Francisco with a fireplace, tiled flooring and a gazebo.
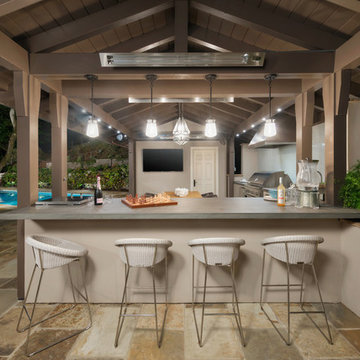
Designed to compliment the existing single story home in a densely wooded setting, this Pool Cabana serves as outdoor kitchen, dining, bar, bathroom/changing room, and storage. Photos by Ross Pushinaitus.
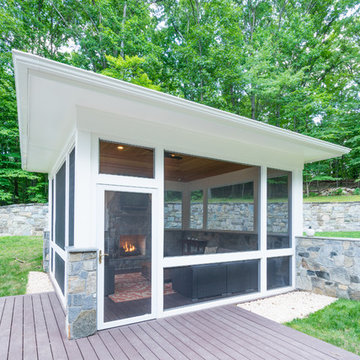
The homeowners had a very large and beautiful meadow-like backyard, surrounded by full grown trees and unfortunately mosquitoes. To minimize mosquito exposure for them and their baby, they needed a screened porch to be able to enjoy meals and relax in the beautiful outdoors. They also wanted a large deck/patio area for outdoor family and friends entertaining. We constructed an amazing detached oasis: an enclosed screened porch structure with all stone masonry fireplace, an integrated composite deck surface, large flagstone patio, and 2 flagstone walkways, which is also outfitted with a TV, gas fireplace, ceiling fan, recessed and accent lighting.
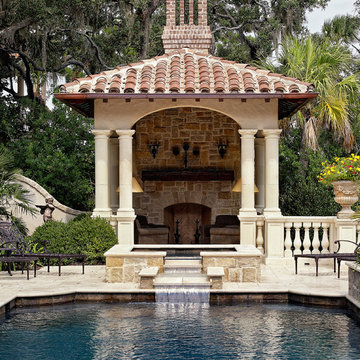
Inspiration for an expansive mediterranean back patio in Other with a water feature, natural stone paving and a gazebo.
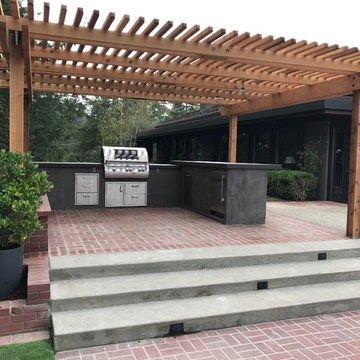
Steve Lambert
This is an example of a medium sized modern patio in San Francisco with an outdoor kitchen.
This is an example of a medium sized modern patio in San Francisco with an outdoor kitchen.

This courtyard features cement pavers with grass in between. A seated patio area in front of the custom built-in fireplace with two black wall trellis' on both sides of the fireplace. Decorated with four white wingback armchairs with black trim detailing and a stone coffee table in the center. A French-inspired fountain sits across from the patio space. A wood gate acts as the entrance into the courtyard.
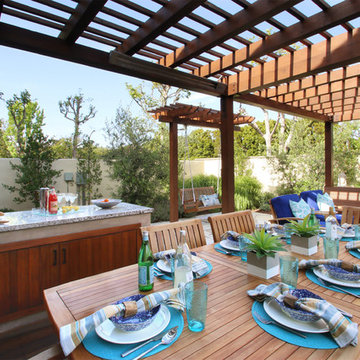
The many "rooms" in the space flow together while maintaining separate identities.
This is an example of a medium sized traditional back patio in Los Angeles with natural stone paving, a pergola and an outdoor kitchen.
This is an example of a medium sized traditional back patio in Los Angeles with natural stone paving, a pergola and an outdoor kitchen.
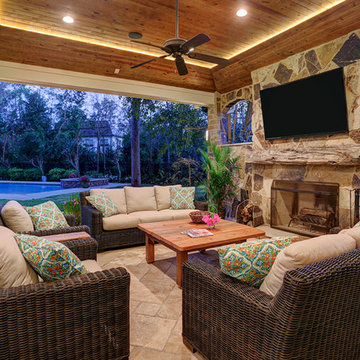
POOL HOUSE
The outdoor space is a perfect pool house…there are great views to the pool from the sitting area, so parents can keep an eye on the kids in the pool.
TK IMAGES
![LAKEVIEW [reno]](https://st.hzcdn.com/fimgs/pictures/patios/lakeview-reno-omega-construction-and-design-inc-img~aa11b6b40a3474ba_6580-1-fc8bba1-w360-h360-b0-p0.jpg)
© Greg Riegler
Design ideas for a large traditional back patio in Other with an outdoor kitchen, concrete paving and a roof extension.
Design ideas for a large traditional back patio in Other with an outdoor kitchen, concrete paving and a roof extension.
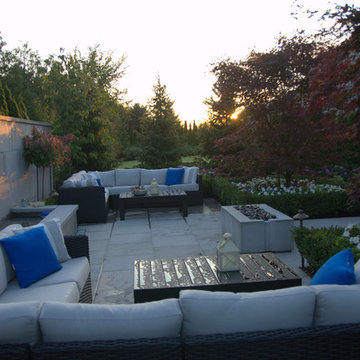
Landscape design and photography by Melanie Rekola
Inspiration for a small modern back patio in Toronto with a fire feature, natural stone paving and a roof extension.
Inspiration for a small modern back patio in Toronto with a fire feature, natural stone paving and a roof extension.
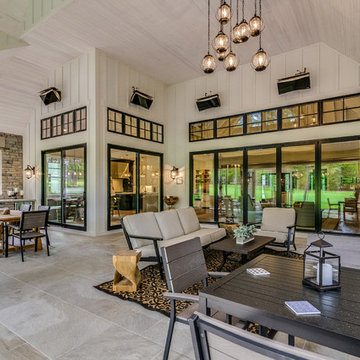
Inspiration for a large rural back patio in Cleveland with an outdoor kitchen, a roof extension and natural stone paving.
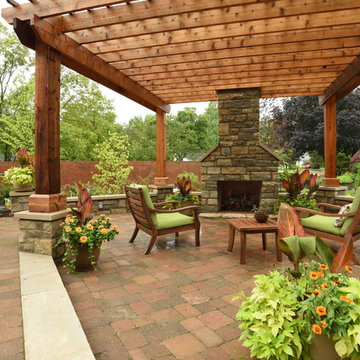
Daniel Feldkamp @ Visual Edge Imaging
This is an example of a large traditional back patio in Columbus with brick paving and a pergola.
This is an example of a large traditional back patio in Columbus with brick paving and a pergola.
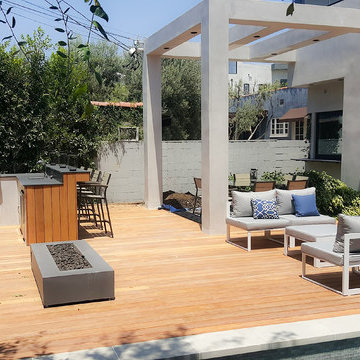
Walled & gated contemporary Architecture at its Best, by NE Designs. Stunning open floor plan with volume spaces, four fireplaces (2 ORTAL), walls of glass, expansive pocketed Fleet wood door systems, grand center staircase, "Sonobath" powder room and two open air garden courtyards. This home features nearly 5600 sq feet of exquisite indoor-outdoor living spaces, inclusive of a 230 sq ft pool cabana with bath and an expansive 1100 sq ft rooftop entertainment deck complete with outdoor bar & fire pit. The custom LEICHT kitchen is complete with Miele appliances, over-sized center island & large pantry. Custom design features include: imported designer bath tiles & fixtures; custom hardwood floors & a state-of-the-art Crestron home automation system. Private master suite with large private balcony, custom closet w/ spa-like bath. An integrated swimmers lap pool & spa, with gorgeous wood decking complete with BBQ area, create an amazing outdoor Experience.
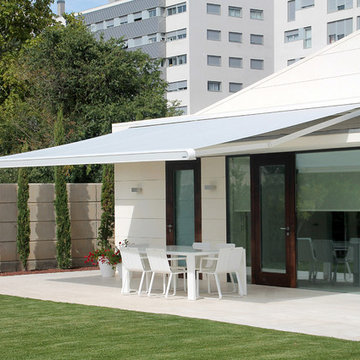
Design ideas for a medium sized contemporary back patio in Other with concrete paving and an awning.
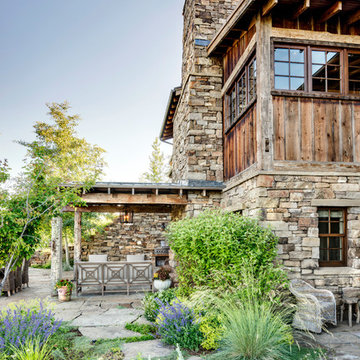
Inspiration for a large rustic back patio in Other with a fire feature, natural stone paving and a gazebo.
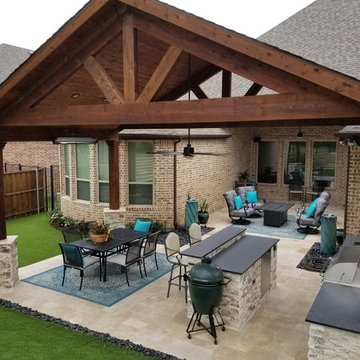
Design ideas for a large traditional back patio in Dallas with an outdoor kitchen, natural stone paving and a gazebo.
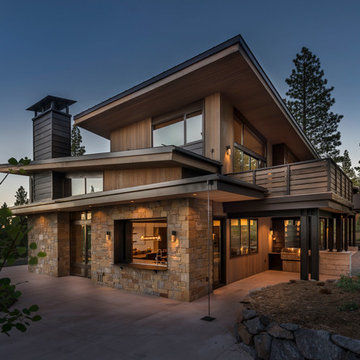
Vance Fox
Photo of a medium sized rustic side patio in Sacramento with an outdoor kitchen, concrete slabs and a roof extension.
Photo of a medium sized rustic side patio in Sacramento with an outdoor kitchen, concrete slabs and a roof extension.
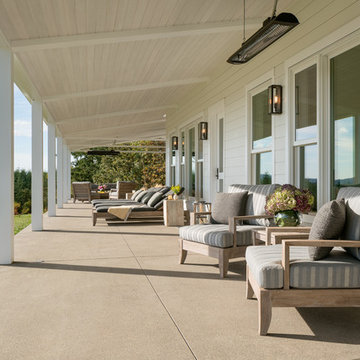
Eric Staudenmaier
Photo of a large farmhouse side patio in Other with concrete slabs and a roof extension.
Photo of a large farmhouse side patio in Other with concrete slabs and a roof extension.
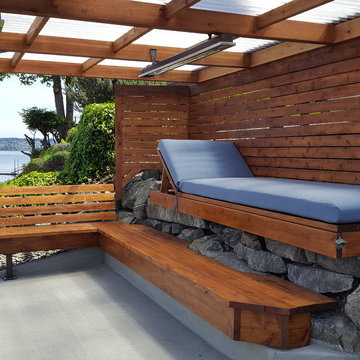
This space (called the Grotto) below the upper deck provides a place to relax and entertain friends. Move the table under the cover for a waterfront dining experience. The lumber is tight knot cedar with a Penofin finish.
Premium, Luxury Patio Ideas and Designs
6
