Premium Nursery with Brown Floors Ideas and Designs
Refine by:
Budget
Sort by:Popular Today
181 - 200 of 424 photos
Item 1 of 3
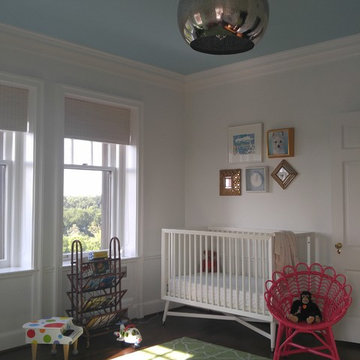
Inspiration for a large contemporary gender neutral nursery in Kansas City with white walls, dark hardwood flooring and brown floors.
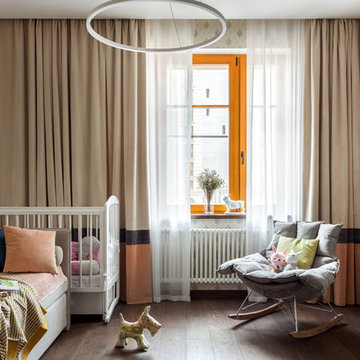
дизайнер Елена Бодрова, фотограф Антон Лихтарович
This is an example of a medium sized contemporary nursery for girls in Moscow with brown floors, dark hardwood flooring and beige walls.
This is an example of a medium sized contemporary nursery for girls in Moscow with brown floors, dark hardwood flooring and beige walls.
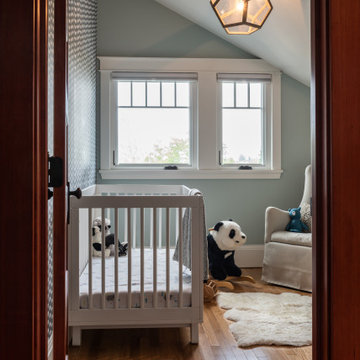
Photo of a medium sized classic gender neutral nursery in Seattle with blue walls, dark hardwood flooring and brown floors.
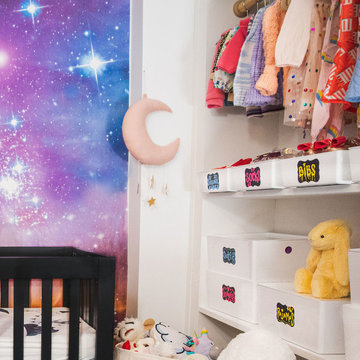
This tiny 50 sq. foot nursery was created with a temporary wall in a rental apartment in NYC, NY. Instead of putting up a simple temporary wall it was designed with open storage and space to tuck away a changing table.
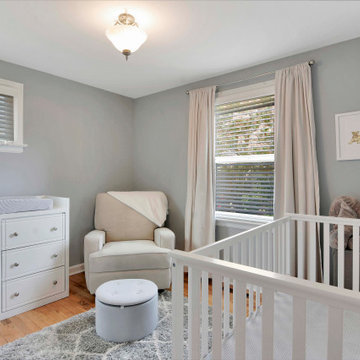
Nursery of a North Tacoma Cape Cod style home
Design ideas for a medium sized gender neutral nursery in Seattle with grey walls, medium hardwood flooring and brown floors.
Design ideas for a medium sized gender neutral nursery in Seattle with grey walls, medium hardwood flooring and brown floors.
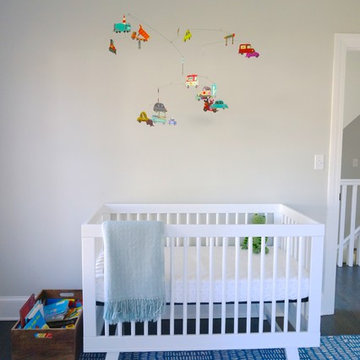
Medium sized traditional nursery for boys in New York with dark hardwood flooring, grey walls and brown floors.
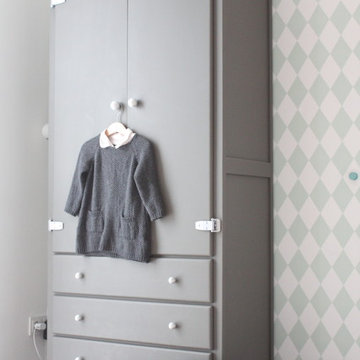
Christine Hippelein
Inspiration for a large scandi nursery for girls in Hamburg with white walls, dark hardwood flooring and brown floors.
Inspiration for a large scandi nursery for girls in Hamburg with white walls, dark hardwood flooring and brown floors.
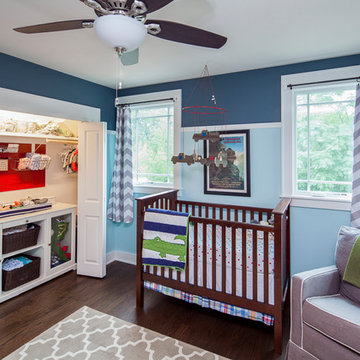
Child's bedroom.
Edges of ceiling are hipped, to keep scale of side addition above the carport as low as possible.
Construction by CG&S Design-Build
Photo: Tre Dunham, Fine Focus Photography
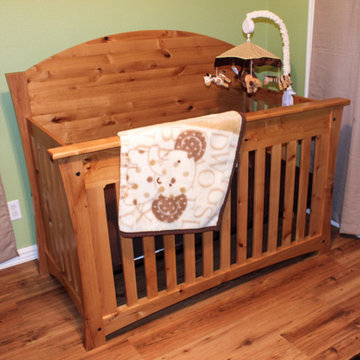
Brushbacks Woodshop
Design ideas for a medium sized traditional nursery for boys in Other with green walls, medium hardwood flooring and brown floors.
Design ideas for a medium sized traditional nursery for boys in Other with green walls, medium hardwood flooring and brown floors.
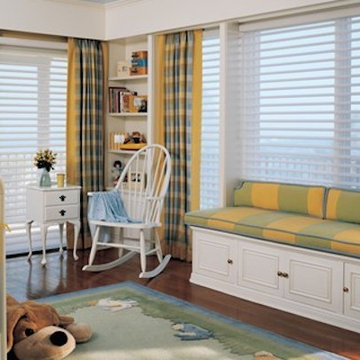
Photo of a medium sized classic gender neutral nursery in Other with yellow walls, light hardwood flooring and brown floors.
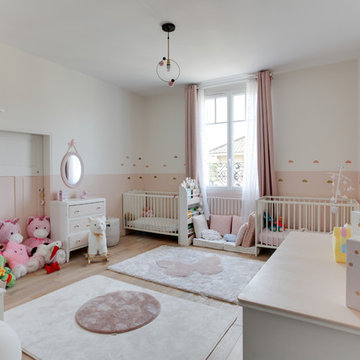
La chambre des jumelles a été pensée dans des couleurs douces et sobres. Une partie de hauteur de mur a été peint en rose afin d'égayer l'ambiance et poser le sujet. Quelques stickers nuage ont été collé près des berceau pour délimiter les espaces.
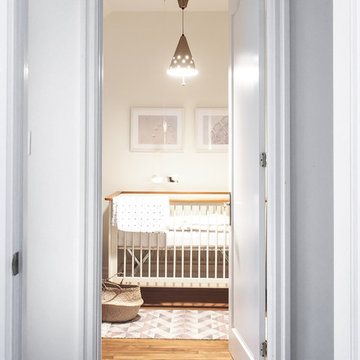
Photo: Elene Levasseur
Photo of a small traditional gender neutral nursery in Montreal with white walls, light hardwood flooring and brown floors.
Photo of a small traditional gender neutral nursery in Montreal with white walls, light hardwood flooring and brown floors.
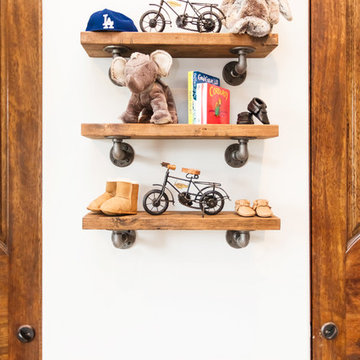
Christine Farah Photography
Medium sized modern gender neutral nursery in Los Angeles with grey walls, dark hardwood flooring and brown floors.
Medium sized modern gender neutral nursery in Los Angeles with grey walls, dark hardwood flooring and brown floors.

This 6,000sf luxurious custom new construction 5-bedroom, 4-bath home combines elements of open-concept design with traditional, formal spaces, as well. Tall windows, large openings to the back yard, and clear views from room to room are abundant throughout. The 2-story entry boasts a gently curving stair, and a full view through openings to the glass-clad family room. The back stair is continuous from the basement to the finished 3rd floor / attic recreation room.
The interior is finished with the finest materials and detailing, with crown molding, coffered, tray and barrel vault ceilings, chair rail, arched openings, rounded corners, built-in niches and coves, wide halls, and 12' first floor ceilings with 10' second floor ceilings.
It sits at the end of a cul-de-sac in a wooded neighborhood, surrounded by old growth trees. The homeowners, who hail from Texas, believe that bigger is better, and this house was built to match their dreams. The brick - with stone and cast concrete accent elements - runs the full 3-stories of the home, on all sides. A paver driveway and covered patio are included, along with paver retaining wall carved into the hill, creating a secluded back yard play space for their young children.
Project photography by Kmieick Imagery.
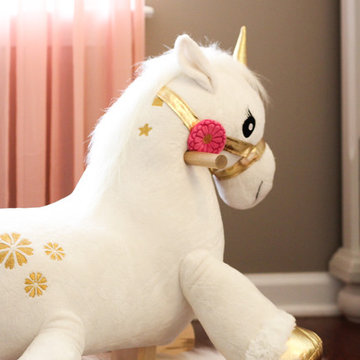
Photo Credit: Knox Shots
This is an example of a small romantic nursery for girls in Nashville with grey walls, medium hardwood flooring and brown floors.
This is an example of a small romantic nursery for girls in Nashville with grey walls, medium hardwood flooring and brown floors.
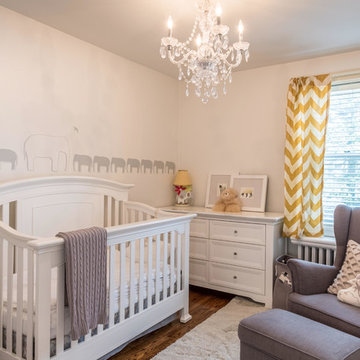
Photo of a large traditional gender neutral nursery in Toronto with beige walls, dark hardwood flooring and brown floors.
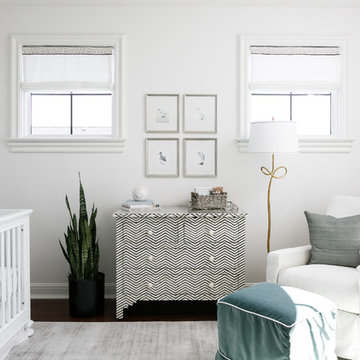
Medium sized classic nursery in Louisville with white walls, medium hardwood flooring and brown floors.
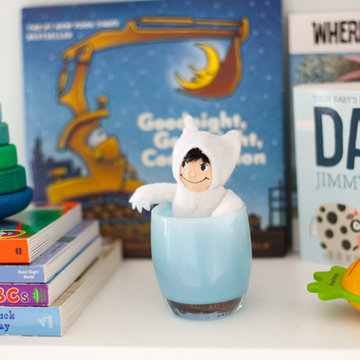
Ellie Lilstrom
Inspiration for a medium sized classic gender neutral nursery in Seattle with brown floors, grey walls and dark hardwood flooring.
Inspiration for a medium sized classic gender neutral nursery in Seattle with brown floors, grey walls and dark hardwood flooring.
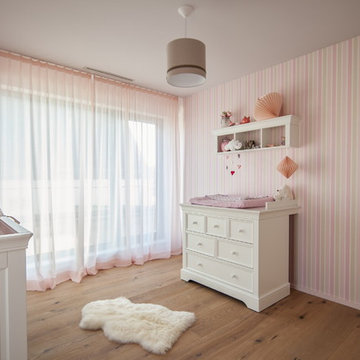
Medium sized contemporary nursery for girls in Munich with pink walls, light hardwood flooring and brown floors.
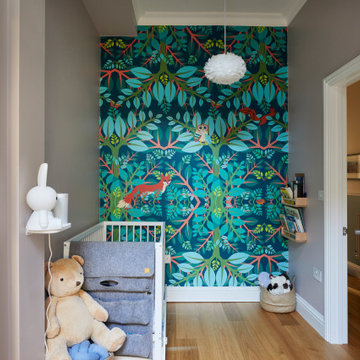
Photo of a small modern gender neutral nursery in London with beige walls, light hardwood flooring, brown floors, a coffered ceiling and a feature wall.
Premium Nursery with Brown Floors Ideas and Designs
10