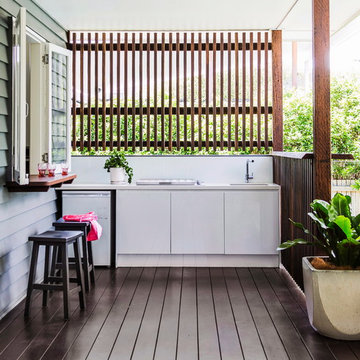Premium Patio with a Bar Area Ideas and Designs
Refine by:
Budget
Sort by:Popular Today
1 - 20 of 34 photos
Item 1 of 3

This freestanding covered patio with an outdoor kitchen and fireplace is the perfect retreat! Just a few steps away from the home, this covered patio is about 500 square feet.
The homeowner had an existing structure they wanted replaced. This new one has a custom built wood
burning fireplace with an outdoor kitchen and is a great area for entertaining.
The flooring is a travertine tile in a Versailles pattern over a concrete patio.
The outdoor kitchen has an L-shaped counter with plenty of space for prepping and serving meals as well as
space for dining.
The fascia is stone and the countertops are granite. The wood-burning fireplace is constructed of the same stone and has a ledgestone hearth and cedar mantle. What a perfect place to cozy up and enjoy a cool evening outside.
The structure has cedar columns and beams. The vaulted ceiling is stained tongue and groove and really
gives the space a very open feel. Special details include the cedar braces under the bar top counter, carriage lights on the columns and directional lights along the sides of the ceiling.
Click Photography

Best of Houzz Design Award Winner. The pavilion not only provides a shady respite during the summer months but also a great place to relax by the fire during spring and fall. The pavilion is convenient to the home, the pool and the outdoor kitchen. Landscape design by John Algozzini.
Landscape design by John Algozzini. The complete landscape can be seen in our projects, listed as Fun By The Farm.
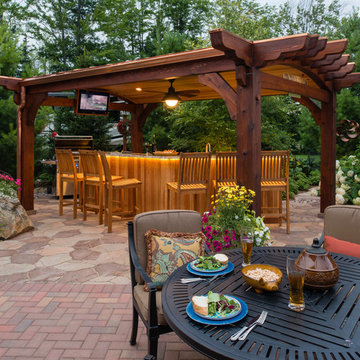
Phoenix Photographic
Photo of a medium sized classic back patio in Other with brick paving, a gazebo and a bar area.
Photo of a medium sized classic back patio in Other with brick paving, a gazebo and a bar area.

Landscaping done by Annapolis Landscaping ( www.annapolislandscaping.com)
Patio done by Beautylandscaping (www.beautylandscaping.com)
Photo of a large classic back patio in DC Metro with natural stone paving, a gazebo and a bar area.
Photo of a large classic back patio in DC Metro with natural stone paving, a gazebo and a bar area.
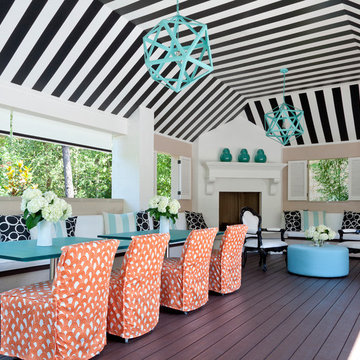
Ceiling color is SW 7100 Arcade White and SW 6258 Tricon Black. Black and white chairs are Polart. Table material is 3Form. Ottoman is from Grandin Road. Pendants are from Restoration Hardware and custom painted SW 6759. Photography by Nancy Nolan
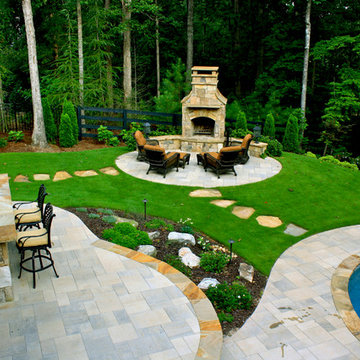
A custom 8' stacked stone fireplace with raised hearth and plenty of seating is the perfect gathering spot for friends & family. The outdoor living area provides covered and uncovered living space. The terrace level deck includes an outdoor living room area and a custom outdoor kitchen and bar. Irregular stepping stones lead from from the pool patio to the fireplace patio.
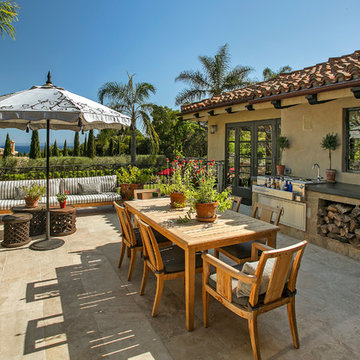
Architect: Tom Ochsner
General Contractor: Allen Construction
Photographer: Jim Bartsch Photography
Large mediterranean patio in Santa Barbara with natural stone paving, no cover and a bar area.
Large mediterranean patio in Santa Barbara with natural stone paving, no cover and a bar area.
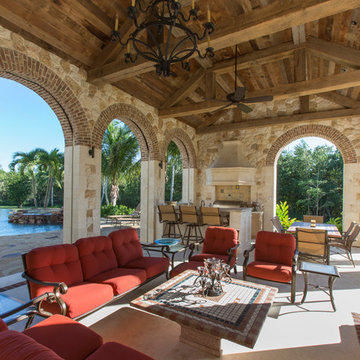
Inspiration for a medium sized mediterranean back patio in Miami with stamped concrete, a gazebo and a bar area.
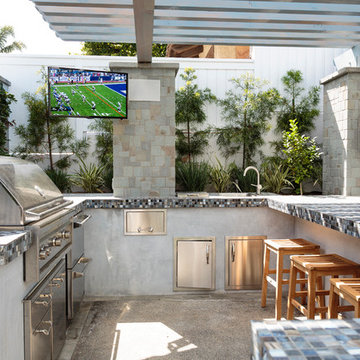
Ray Morrow Design
Inspiration for a large traditional back patio in Orange County with a bar area.
Inspiration for a large traditional back patio in Orange County with a bar area.

The Pavilion is a contemporary outdoor living addition to a Federation house in Roseville, NSW.
The existing house sits on a 1550sqm block of land and is a substantial renovated two storey family home. The 900sqm north facing rear yard slopes gently down from the back of the house and is framed by mature deciduous trees.
The client wanted to create something special “out the back”, to replace an old timber pergola and update the pebblecrete pool, surrounded by uneven brick paving and tubular pool fencing.
After years living in Asia, the client’s vision was for a year round, comfortable outdoor living space; shaded from the hot Australian sun, protected from the rain, and warmed by an outdoor fireplace and heaters during the cooler Sydney months.
The result is large outdoor living room, which provides generous space for year round outdoor living and entertaining and connects the house to both the pool and the deep back yard.
The Pavilion at Roseville is a new in-between space, blurring the distinction between inside and out. It celebrates the contemporary culture of outdoor living, gathering friends & family outside, around the bbq, pool and hearth.
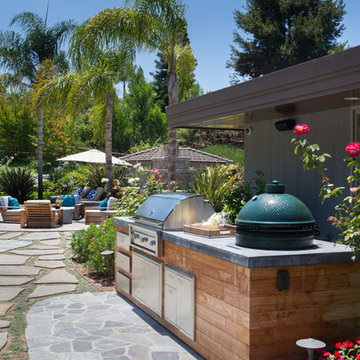
SoCal Contractor Construction
Erika Bierman Photography
Photo of an expansive classic back patio in Los Angeles with natural stone paving, no cover and a bar area.
Photo of an expansive classic back patio in Los Angeles with natural stone paving, no cover and a bar area.
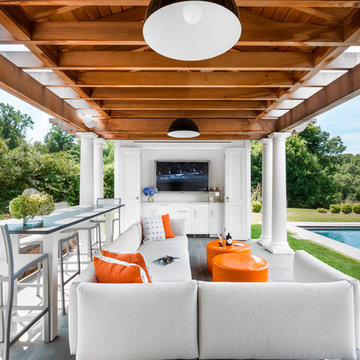
Pool pavillion
This is an example of a medium sized traditional back patio in New York with concrete paving, a gazebo and a bar area.
This is an example of a medium sized traditional back patio in New York with concrete paving, a gazebo and a bar area.
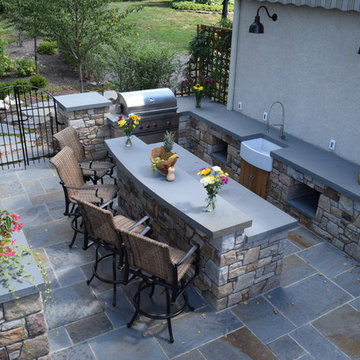
This is an example of a medium sized traditional back patio in Philadelphia with concrete paving, no cover and a bar area.
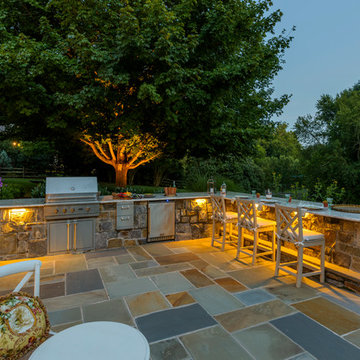
This is an example of a medium sized traditional back patio in DC Metro with natural stone paving, no cover and a bar area.
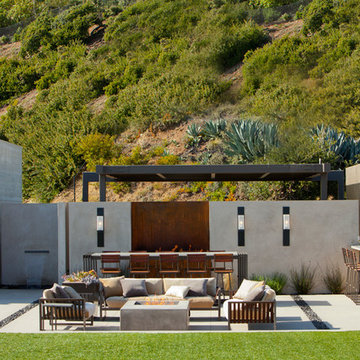
A white boardform feature wall ground the home and outdoor area. A minimalist water feature, ribbon fire feature and concrete fire table provide alluring natural elements to congregate around. The concrete and metal bar height allows the guests to gaze above the sofa seating and out to the ocean.
Photo Credit: John Ellis
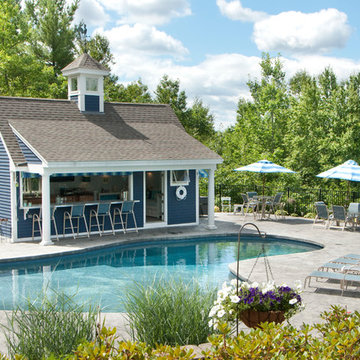
Large traditional back patio in Manchester with natural stone paving, a gazebo and a bar area.
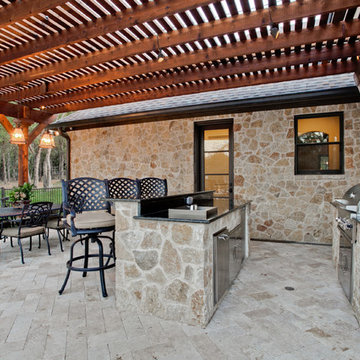
An all stone outdoor kitchen with dining area and easy access to pool bath and game room makes for party central with flair.
This is an example of a large mediterranean patio in Dallas with a pergola, brick paving and a bar area.
This is an example of a large mediterranean patio in Dallas with a pergola, brick paving and a bar area.
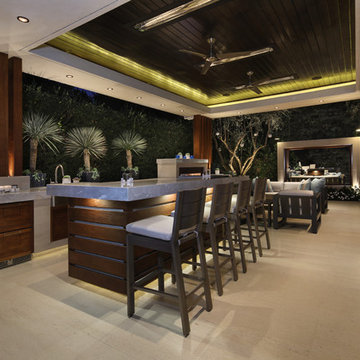
Landscape Design: AMS Landscape Design Studios, Inc. / Photography: Jeri Koegel
Large contemporary back patio in Orange County with natural stone paving, a gazebo and a bar area.
Large contemporary back patio in Orange County with natural stone paving, a gazebo and a bar area.
Premium Patio with a Bar Area Ideas and Designs
1

