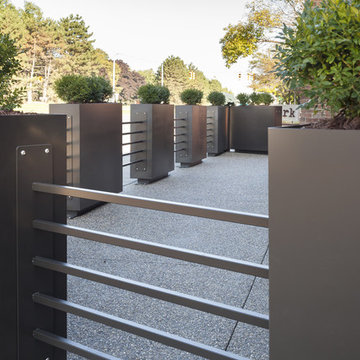Patio
Refine by:
Budget
Sort by:Popular Today
41 - 60 of 1,234 photos
Item 1 of 3
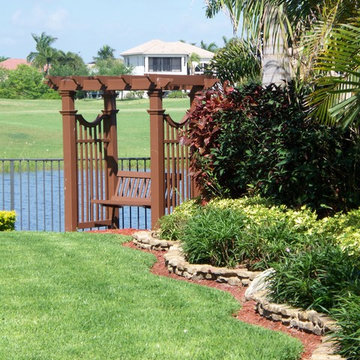
Pergola with Tropical Landscape
Design ideas for a medium sized mediterranean back patio in Tampa with natural stone paving, a pergola and a potted garden.
Design ideas for a medium sized mediterranean back patio in Tampa with natural stone paving, a pergola and a potted garden.
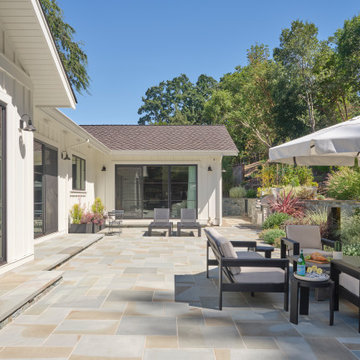
This Lafayette, California, modern farmhouse is all about laid-back luxury. Designed for warmth and comfort, the home invites a sense of ease, transforming it into a welcoming haven for family gatherings and events.
The backyard oasis beckons with its inviting ambience, providing ample space for relaxation and cozy gatherings. A perfect retreat for enjoying outdoor moments in comfort.
Project by Douglah Designs. Their Lafayette-based design-build studio serves San Francisco's East Bay areas, including Orinda, Moraga, Walnut Creek, Danville, Alamo Oaks, Diablo, Dublin, Pleasanton, Berkeley, Oakland, and Piedmont.
For more about Douglah Designs, click here: http://douglahdesigns.com/
To learn more about this project, see here:
https://douglahdesigns.com/featured-portfolio/lafayette-modern-farmhouse-rebuild/
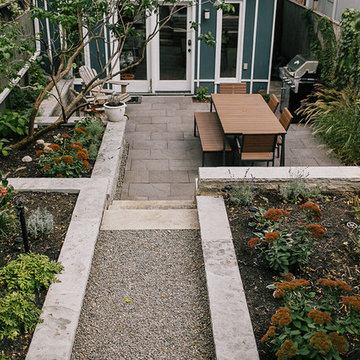
Featuring the patio and pebble pathway to the back of the property, with the raised planter beds.
This is an example of a small contemporary back patio in Toronto with natural stone paving, a potted garden and no cover.
This is an example of a small contemporary back patio in Toronto with natural stone paving, a potted garden and no cover.
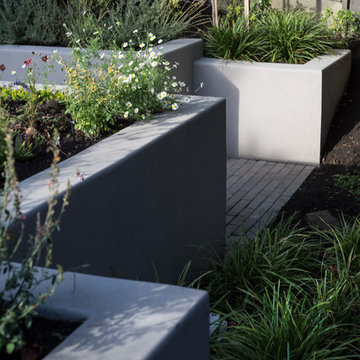
After completing an interior remodel for this mid-century home in the South Salem hills, we revived the old, rundown backyard and transformed it into an outdoor living room that reflects the openness of the new interior living space. We tied the outside and inside together to create a cohesive connection between the two. The yard was spread out with multiple elevations and tiers, which we used to create “outdoor rooms” with separate seating, eating and gardening areas that flowed seamlessly from one to another. We installed a fire pit in the seating area; built-in pizza oven, wok and bar-b-que in the outdoor kitchen; and a soaking tub on the lower deck. The concrete dining table doubled as a ping-pong table and required a boom truck to lift the pieces over the house and into the backyard. The result is an outdoor sanctuary the homeowners can effortlessly enjoy year-round.
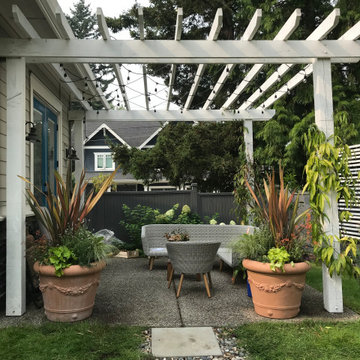
Inspiration for a small mediterranean back patio in Vancouver with a potted garden, concrete paving and a pergola.
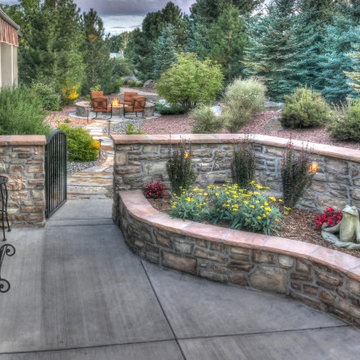
This raised bed in the courtyard provides a wonderful opportunity to introduce color and life into the hardscape.
Photo of a medium sized traditional back patio in Denver with a potted garden, concrete slabs and an awning.
Photo of a medium sized traditional back patio in Denver with a potted garden, concrete slabs and an awning.
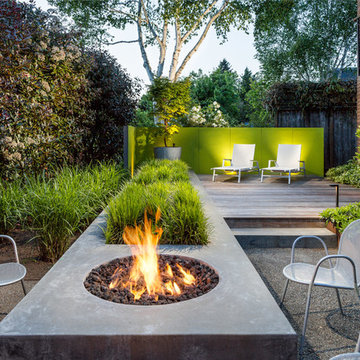
Design by Scot Eckley Inc. ( https://www.houzz.com/pro/scoteckley42/scot-eckley-inc/)
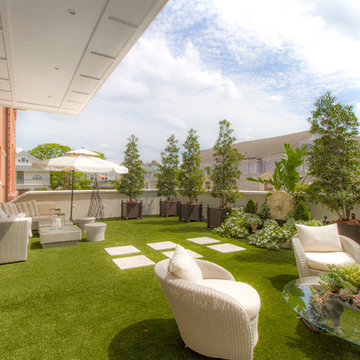
Interior design by Vikki Leftwich, furnishings from Villa Vici
|| photography by J. Stephen Young
Design ideas for a medium sized traditional back patio in New Orleans with natural stone paving, a roof extension and a potted garden.
Design ideas for a medium sized traditional back patio in New Orleans with natural stone paving, a roof extension and a potted garden.
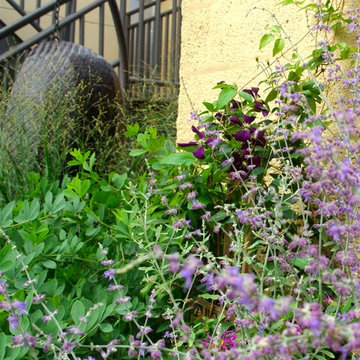
Photos by Staghorn NYC.
The transformation of a barren concrete backyard into a lush green space perfect for quiet lounging, or entertaining guests. Plant palette includes ornamental grasses, fragrant perennials, and fruit trees. Located in Park Slope South in Brooklyn, NY.
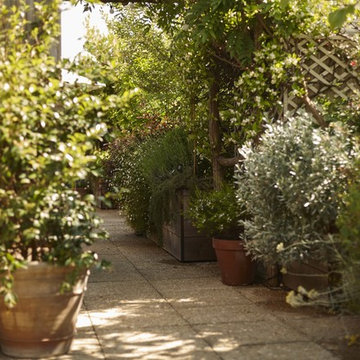
This is an example of a large shabby-chic style patio in Paris with a potted garden and a pergola.
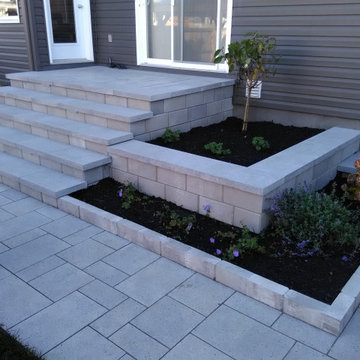
This is an example of a large modern back patio in Ottawa with a potted garden, concrete paving and an awning.
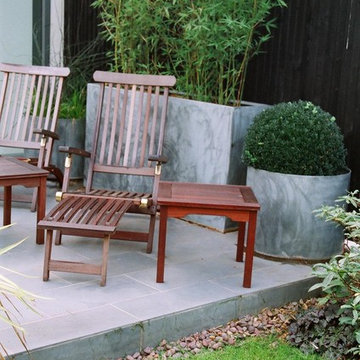
A contemporary family garden was created by dividing the rear garden into an adult area with the help of fun curved rendered walls pained in a cool grey.
The walls have 'cut out window' to allow the view of the planting behind but to hide the generally unsightly 'compulsory' trampoline in todays family gardens.
The planting is lush and volouptus in contrast to the strikt lines of the concrete walls and bespoke steel planters, boundary fences was painted charcoal black to make them 'disappear' and to show off the greenery better.
The sunken basement garden is decked in hardwood decking and the walls cladd with natural stone pebbles, in perfect harmony with the garden sculptures. A stainless steel waterwall with colour changing LED lighting brightens this otherwise dull dark area. Designed and built by GreenlinesDesign Ltd / Maria Örnberg
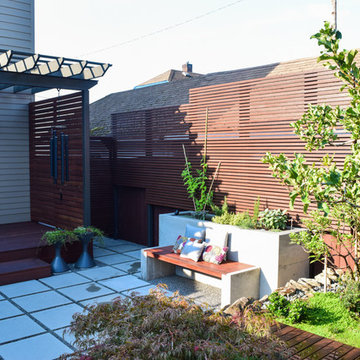
Small world-inspired back patio in Portland with a potted garden, concrete paving and a pergola.
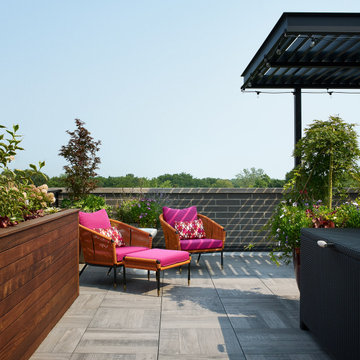
An expansive patio with a floating architectural pergola, built-in flower planters, and vibrant colors in furniture and accessories.
Inspiration for a large traditional patio in Chicago with a potted garden, concrete paving and a pergola.
Inspiration for a large traditional patio in Chicago with a potted garden, concrete paving and a pergola.
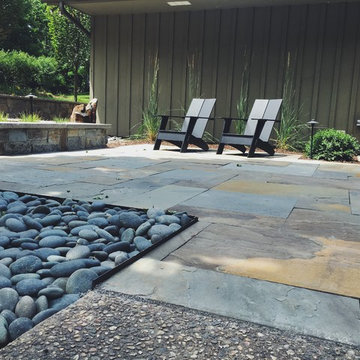
Inspiration for a large contemporary back patio in Chicago with a potted garden, tiled flooring and no cover.
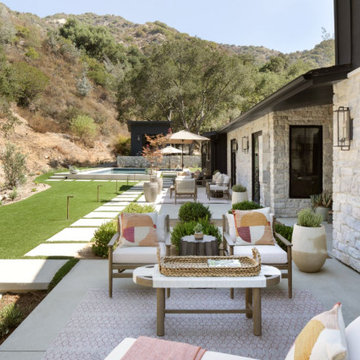
We planned a thoughtful redesign of this beautiful home while retaining many of the existing features. We wanted this house to feel the immediacy of its environment. So we carried the exterior front entry style into the interiors, too, as a way to bring the beautiful outdoors in. In addition, we added patios to all the bedrooms to make them feel much bigger. Luckily for us, our temperate California climate makes it possible for the patios to be used consistently throughout the year.
The original kitchen design did not have exposed beams, but we decided to replicate the motif of the 30" living room beams in the kitchen as well, making it one of our favorite details of the house. To make the kitchen more functional, we added a second island allowing us to separate kitchen tasks. The sink island works as a food prep area, and the bar island is for mail, crafts, and quick snacks.
We designed the primary bedroom as a relaxation sanctuary – something we highly recommend to all parents. It features some of our favorite things: a cognac leather reading chair next to a fireplace, Scottish plaid fabrics, a vegetable dye rug, art from our favorite cities, and goofy portraits of the kids.
---
Project designed by Courtney Thomas Design in La Cañada. Serving Pasadena, Glendale, Monrovia, San Marino, Sierra Madre, South Pasadena, and Altadena.
For more about Courtney Thomas Design, see here: https://www.courtneythomasdesign.com/
To learn more about this project, see here:
https://www.courtneythomasdesign.com/portfolio/functional-ranch-house-design/
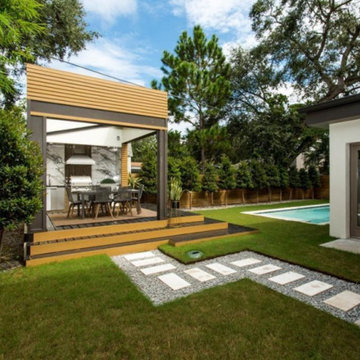
Our studio designed this lovely modern Tampa home with sleek, stylish finishes and luxurious decor creating a bright, airy feel indoors that reflects the beauty of the outdoors. A gray accent wall, statement lighting, and attractive furnishings give the home a luxe vibe.
---
Project designed by interior design studio Home Frosting. They serve the entire Tampa Bay area including South Tampa, Clearwater, Belleair, and St. Petersburg.
For more about Home Frosting, see here: https://homefrosting.com/
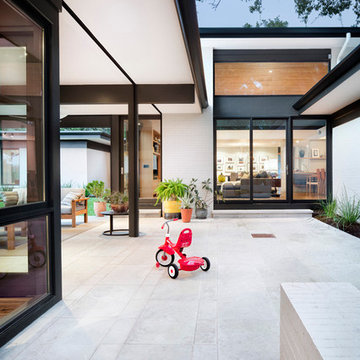
Patio space between main home and guest quarters.
Interior by Allison Burke Interior Design
Architecture by A Parallel
Paul Finkel Photography
This is an example of a medium sized contemporary courtyard patio in Austin with a potted garden, natural stone paving and a roof extension.
This is an example of a medium sized contemporary courtyard patio in Austin with a potted garden, natural stone paving and a roof extension.
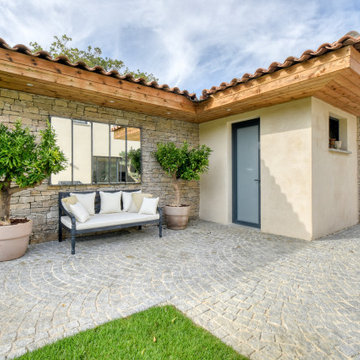
Pavage en granite
Photo of a large classic front patio in Marseille with a potted garden, natural stone paving and no cover.
Photo of a large classic front patio in Marseille with a potted garden, natural stone paving and no cover.
3
