Premium Purple Bathroom Ideas and Designs
Refine by:
Budget
Sort by:Popular Today
1 - 20 of 226 photos
Item 1 of 3

Specific to this photo: A view of our vanity with their choice in an open shower. Our vanity is 60-inches and made with solid timber paired with naturally sourced Carrara marble from Italy. The homeowner chose silver hardware throughout their bathroom, which is featured in the faucets along with their shower hardware. The shower has an open door, and features glass paneling, chevron black accent ceramic tiling, multiple shower heads, and an in-wall shelf.
This bathroom was a collaborative project in which we worked with the architect in a home located on Mervin Street in Bentleigh East in Australia.
This master bathroom features our Davenport 60-inch bathroom vanity with double basin sinks in the Hampton Gray coloring. The Davenport model comes with a natural white Carrara marble top sourced from Italy.
This master bathroom features an open shower with multiple streams, chevron tiling, and modern details in the hardware. This master bathroom also has a freestanding curved bath tub from our brand, exclusive to Australia at this time. This bathroom also features a one-piece toilet from our brand, exclusive to Australia. Our architect focused on black and silver accents to pair with the white and grey coloring from the main furniture pieces.

Im großzügigen Duschbereich ist farbiges Glasmosaik verlegt. Die feine Duschabtrennung aus Glas öffnet den Bereich zum Bad. Eine Duschgarnitur mit Kopf- und Handbrause sowie die integrierte Sitzbank in der Dusche unterstreichen den Wellness-Charakter.

Guest bathroom in Beach Retreat in Naples/Marco Island area
Design ideas for a medium sized nautical shower room bathroom with flat-panel cabinets, light wood cabinets, a built-in shower, a one-piece toilet, white tiles, porcelain tiles, white walls, porcelain flooring, a submerged sink, engineered stone worktops, white floors, a hinged door and white worktops.
Design ideas for a medium sized nautical shower room bathroom with flat-panel cabinets, light wood cabinets, a built-in shower, a one-piece toilet, white tiles, porcelain tiles, white walls, porcelain flooring, a submerged sink, engineered stone worktops, white floors, a hinged door and white worktops.

Master suite addition to an existing 20's Spanish home in the heart of Sherman Oaks, approx. 300+ sq. added to this 1300sq. home to provide the needed master bedroom suite. the large 14' by 14' bedroom has a 1 lite French door to the back yard and a large window allowing much needed natural light, the new hardwood floors were matched to the existing wood flooring of the house, a Spanish style arch was done at the entrance to the master bedroom to conform with the rest of the architectural style of the home.
The master bathroom on the other hand was designed with a Scandinavian style mixed with Modern wall mounted toilet to preserve space and to allow a clean look, an amazing gloss finish freestanding vanity unit boasting wall mounted faucets and a whole wall tiled with 2x10 subway tile in a herringbone pattern.
For the floor tile we used 8x8 hand painted cement tile laid in a pattern pre determined prior to installation.
The wall mounted toilet has a huge open niche above it with a marble shelf to be used for decoration.
The huge shower boasts 2x10 herringbone pattern subway tile, a side to side niche with a marble shelf, the same marble material was also used for the shower step to give a clean look and act as a trim between the 8x8 cement tiles and the bark hex tile in the shower pan.
Notice the hidden drain in the center with tile inserts and the great modern plumbing fixtures in an old work antique bronze finish.
A walk-in closet was constructed as well to allow the much needed storage space.

Inspiration for a medium sized traditional bathroom in London with grey cabinets, a wall mounted toilet, white tiles, stone tiles, white walls, porcelain flooring, a vessel sink, wooden worktops and flat-panel cabinets.

Michelle Yeatts
Medium sized traditional shower room bathroom in Other with shaker cabinets, white cabinets, a one-piece toilet, beige tiles, pebble tiles, beige walls, ceramic flooring, a submerged sink, granite worktops, beige floors and a hinged door.
Medium sized traditional shower room bathroom in Other with shaker cabinets, white cabinets, a one-piece toilet, beige tiles, pebble tiles, beige walls, ceramic flooring, a submerged sink, granite worktops, beige floors and a hinged door.

A unique "tile rug" was used in the tile floor design in the custom master bath. A large vanity has loads of storage. This home was custom built by Meadowlark Design+Build in Ann Arbor, Michigan. Photography by Joshua Caldwell. David Lubin Architect and Interiors by Acadia Hahlbrocht of Soft Surroundings.

Double wash basins, timber bench, pullouts and face-level cabinets for ample storage, black tap ware and strip drains and heated towel rail.
Image: Nicole England

Zbig Jedrus
This is an example of a medium sized contemporary grey and pink ensuite bathroom in New York with a vessel sink, flat-panel cabinets, white cabinets, grey tiles, white tiles, grey walls, marble flooring, solid surface worktops, a corner shower, stone tiles, white floors, a hinged door and grey worktops.
This is an example of a medium sized contemporary grey and pink ensuite bathroom in New York with a vessel sink, flat-panel cabinets, white cabinets, grey tiles, white tiles, grey walls, marble flooring, solid surface worktops, a corner shower, stone tiles, white floors, a hinged door and grey worktops.

Full Remodel of Bathroom to accommodate accessibility for Aging in Place ( Future Proofing ) :
Widened Doorways, Increased Circulation and Clearances for Fixtures, Large Spa-like Curb-less Shower with bench, decorative grab bars and finishes.

This bathroom features a free-standing tub with a sleek, strong shape. Accent pebble flooring surrounding the tub and a candle niche filled wall make for a serene space.
---
Project by Wiles Design Group. Their Cedar Rapids-based design studio serves the entire Midwest, including Iowa City, Dubuque, Davenport, and Waterloo, as well as North Missouri and St. Louis.
For more about Wiles Design Group, see here: https://wilesdesigngroup.com/

Tradition Master Bath
Sacha Griffin
Inspiration for a large classic ensuite bathroom in Atlanta with beige cabinets, a built-in bath, a double shower, multi-coloured tiles, travertine tiles, granite worktops, a hinged door, porcelain flooring, recessed-panel cabinets, a two-piece toilet, beige walls, a submerged sink, beige floors, beige worktops, a shower bench, double sinks and a built in vanity unit.
Inspiration for a large classic ensuite bathroom in Atlanta with beige cabinets, a built-in bath, a double shower, multi-coloured tiles, travertine tiles, granite worktops, a hinged door, porcelain flooring, recessed-panel cabinets, a two-piece toilet, beige walls, a submerged sink, beige floors, beige worktops, a shower bench, double sinks and a built in vanity unit.
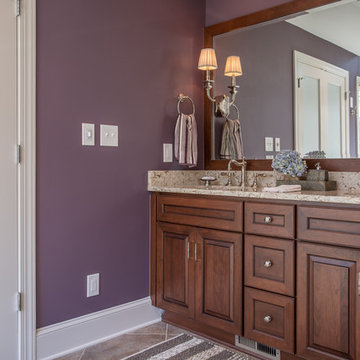
This master bathroom features Cambria Quartz slabs on the walls, polished nickel finishes, and bright skylights that give it a grand effect. The medium stained cherry cabinetry give it a deep, rich look.
Photographer: Bob Fortner

Design ideas for a large grey and purple ensuite bathroom in Other with distressed cabinets, white walls, laminate floors, a vessel sink, marble worktops, grey floors, black worktops, double sinks, a built in vanity unit and flat-panel cabinets.
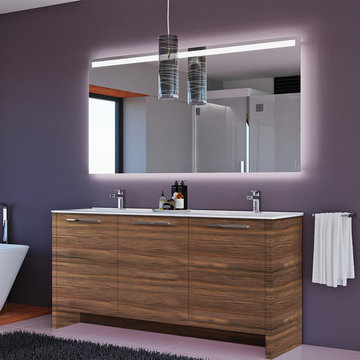
Simple and modern lines mark the design of Mare Collection's top-selling Benna line. Benna's dual washbasins are crafted from highly-durable minerals and bonded with a small amount of resin for a surface that is resistant to chemicals and stains. Benna's cabinet is created from the highest quality MDF, a strong material that resists scratches and impacts. It provides spacious storage in the form of a large counter area and three shelving areas hidden behind its three doors.
Made in Turkey
Soft Closing Door
Highest quality MDF/Wood veneer cabinet
Handmade metal door handle
Free Standing
Single hole faucet opening
Only minimal assembly is needed! (finished cabinet)
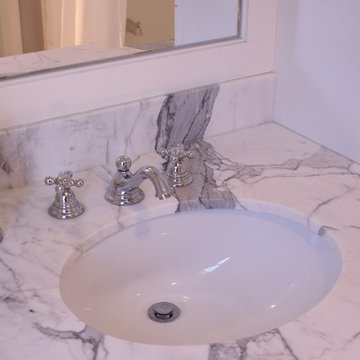
Check out the veining on this beautiful gray and white marble countertop!
Inspiration for a large traditional family bathroom in New York with raised-panel cabinets, white cabinets, marble tiles, marble flooring, marble worktops, an alcove bath, an alcove shower, a one-piece toilet, multi-coloured tiles, grey walls, a submerged sink, multi-coloured floors, a shower curtain and multi-coloured worktops.
Inspiration for a large traditional family bathroom in New York with raised-panel cabinets, white cabinets, marble tiles, marble flooring, marble worktops, an alcove bath, an alcove shower, a one-piece toilet, multi-coloured tiles, grey walls, a submerged sink, multi-coloured floors, a shower curtain and multi-coloured worktops.
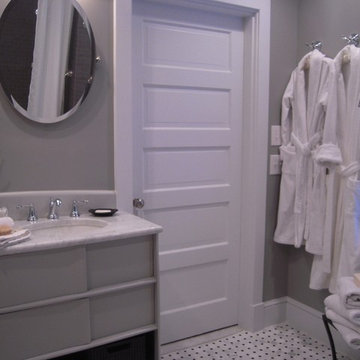
Carrara Marble vanity top and repurposed lacquered Hayworth dresser.
Photo of a small classic ensuite bathroom in DC Metro with a submerged sink, freestanding cabinets, grey cabinets, marble worktops, a built-in bath, a shower/bath combination, a two-piece toilet, grey walls and marble flooring.
Photo of a small classic ensuite bathroom in DC Metro with a submerged sink, freestanding cabinets, grey cabinets, marble worktops, a built-in bath, a shower/bath combination, a two-piece toilet, grey walls and marble flooring.
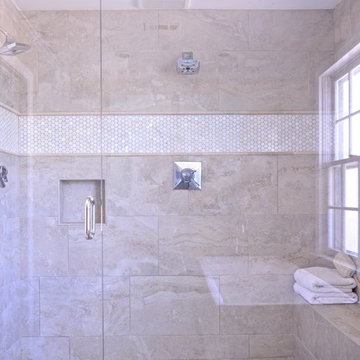
A simplistic approach to a master bath allows this client to live in an organized and non cluttered space. The large glass shower and free standing tub are two unique features of the space.
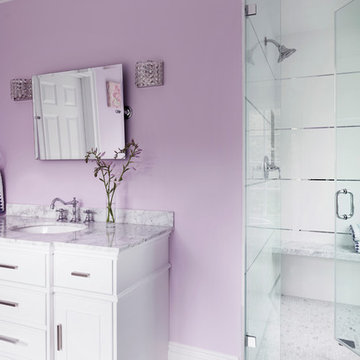
Design ideas for a medium sized traditional family bathroom in New York with white cabinets, a freestanding bath, a two-piece toilet, white tiles, marble tiles, pink walls, mosaic tile flooring, a submerged sink, marble worktops, white floors, a hinged door and an alcove shower.
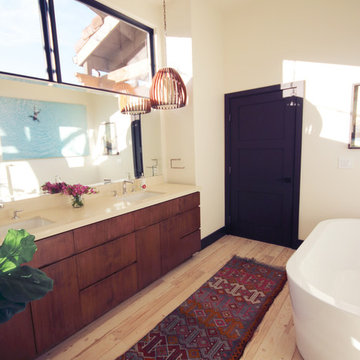
Construction by: SoCal Contractor ( SoCalContractor.com)
Interior Design by: Lori Dennis Inc (LoriDennis.com)
Photography by: Roy Yerushalmi
Design ideas for a medium sized rustic ensuite bathroom in San Diego with flat-panel cabinets, dark wood cabinets, a freestanding bath, a corner shower, a one-piece toilet, white tiles, stone slabs, white walls, medium hardwood flooring, a submerged sink, limestone worktops, grey floors and a hinged door.
Design ideas for a medium sized rustic ensuite bathroom in San Diego with flat-panel cabinets, dark wood cabinets, a freestanding bath, a corner shower, a one-piece toilet, white tiles, stone slabs, white walls, medium hardwood flooring, a submerged sink, limestone worktops, grey floors and a hinged door.
Premium Purple Bathroom Ideas and Designs
1

 Shelves and shelving units, like ladder shelves, will give you extra space without taking up too much floor space. Also look for wire, wicker or fabric baskets, large and small, to store items under or next to the sink, or even on the wall.
Shelves and shelving units, like ladder shelves, will give you extra space without taking up too much floor space. Also look for wire, wicker or fabric baskets, large and small, to store items under or next to the sink, or even on the wall.  The sink, the mirror, shower and/or bath are the places where you might want the clearest and strongest light. You can use these if you want it to be bright and clear. Otherwise, you might want to look at some soft, ambient lighting in the form of chandeliers, short pendants or wall lamps. You could use accent lighting around your bath in the form to create a tranquil, spa feel, as well.
The sink, the mirror, shower and/or bath are the places where you might want the clearest and strongest light. You can use these if you want it to be bright and clear. Otherwise, you might want to look at some soft, ambient lighting in the form of chandeliers, short pendants or wall lamps. You could use accent lighting around your bath in the form to create a tranquil, spa feel, as well. 