Premium Purple House Exterior Ideas and Designs
Refine by:
Budget
Sort by:Popular Today
61 - 80 of 412 photos
Item 1 of 3
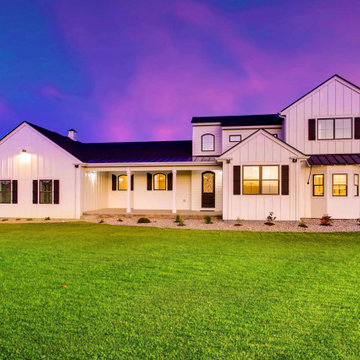
Large and white country two floor detached house in Denver with mixed cladding, a pitched roof and a mixed material roof.
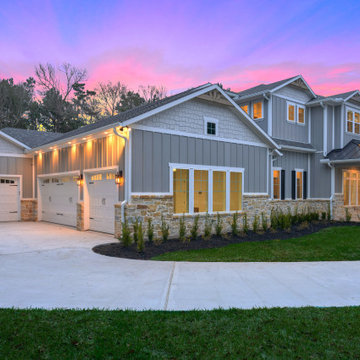
Inspiration for a large and gey traditional two floor detached house in Houston with concrete fibreboard cladding, a hip roof, a mixed material roof, a black roof and board and batten cladding.
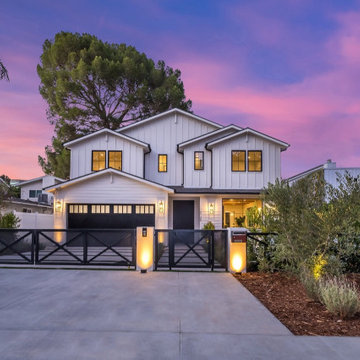
This is an example of a large and white farmhouse two floor detached house with wood cladding, a hip roof and a shingle roof.
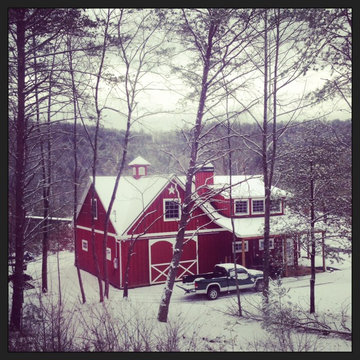
This is a photo of the exterior of Ellijay River Vineyards during one of our small snow falls. This is a barn on the bottom and a 3 bedroom & 2 bathroom with kitchen and living space on the second floor.
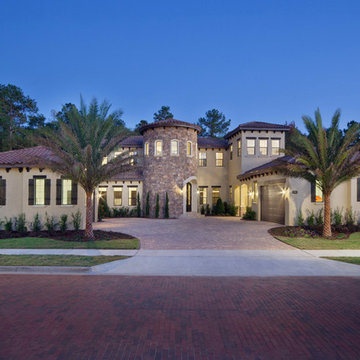
Villa Hernandez is a 6,300 square foot home designed and built by Orlando Custom Home Builder Jorge Ulibarri in the gated enclave of Acuera in Seminole County, Florida. Photo by Harvey Smith
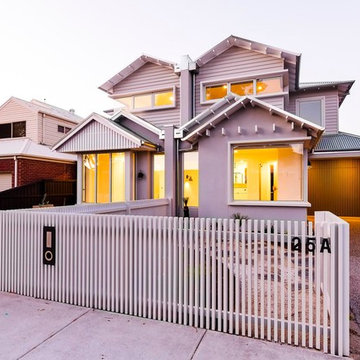
Modern coastal appeal in surrounding heritage zoning
Inspiration for a large and white classic two floor terraced house in Melbourne with wood cladding, a pitched roof and a metal roof.
Inspiration for a large and white classic two floor terraced house in Melbourne with wood cladding, a pitched roof and a metal roof.
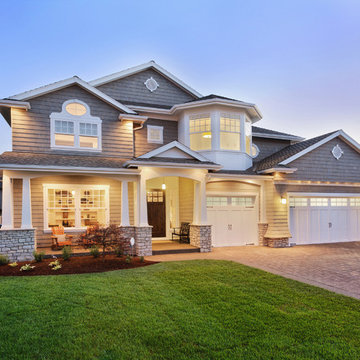
Medium sized and gey traditional two floor house exterior in New York with concrete fibreboard cladding and a pitched roof.

MidCentury Modern Design
This is an example of a medium sized and green retro bungalow render detached house in Other with a pitched roof, a grey roof and a metal roof.
This is an example of a medium sized and green retro bungalow render detached house in Other with a pitched roof, a grey roof and a metal roof.
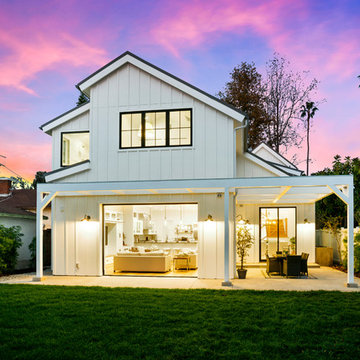
A wood trellis provides human scale and a place for the vines to grow on the back of this modren farmhouse.
Photo of a large and white two floor detached house in Los Angeles with concrete fibreboard cladding, a pitched roof and a metal roof.
Photo of a large and white two floor detached house in Los Angeles with concrete fibreboard cladding, a pitched roof and a metal roof.
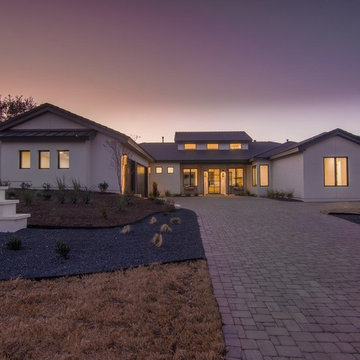
Medium sized and gey rural bungalow detached house in Austin with a hip roof and a tiled roof.
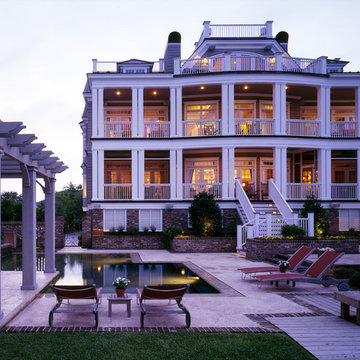
SGA Architecture
This is an example of a large and gey classic house exterior in Charleston with three floors, wood cladding and a flat roof.
This is an example of a large and gey classic house exterior in Charleston with three floors, wood cladding and a flat roof.
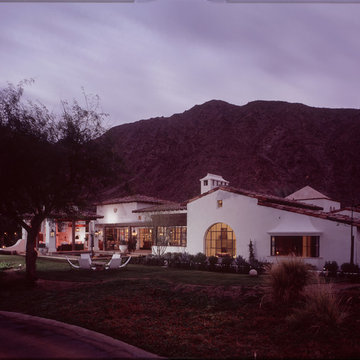
This is an example of a large and white mediterranean two floor render detached house in Los Angeles with a hip roof and a tiled roof.
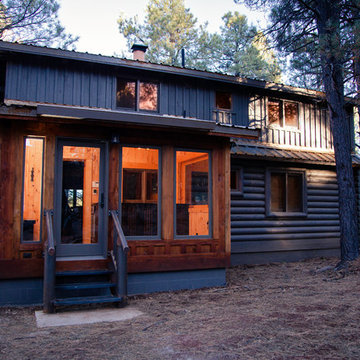
Reitz Restoration built this custom laundry addition to suit the spacial needs of the Baldaufs. A built in bench for boot & glove warmers sits next to the entry door and a built in laundry cabinet tucks the washer and dryer away nicely to create a more usable space. Photos by: Ryan Williams Photography Location: Flagstaff, AZ
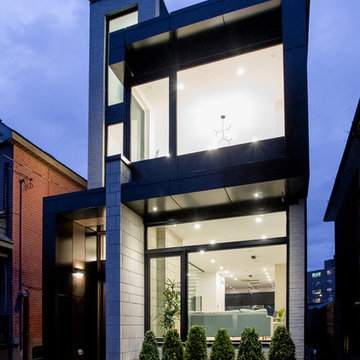
3 Storey Modern Dwelling
Design ideas for a small and white modern detached house in Toronto with three floors, mixed cladding, a flat roof and a metal roof.
Design ideas for a small and white modern detached house in Toronto with three floors, mixed cladding, a flat roof and a metal roof.
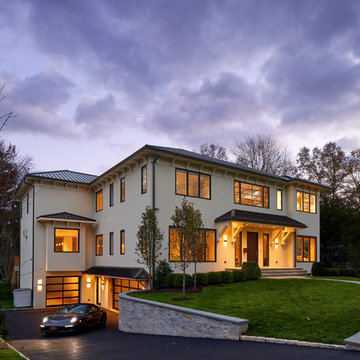
Design ideas for a large and white traditional two floor render detached house in New York with a hip roof and a metal roof.
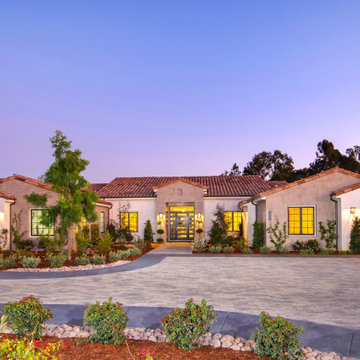
A modern telling of the familiar California-Spanish style with contemporary, chic interiors, dramatized by hues of mineral blues, soft whites, and smokey grays. An open floor plan with a clean feel! Curtained by forest-like surroundings and lush landscaping in the community of Rancho Valencia.
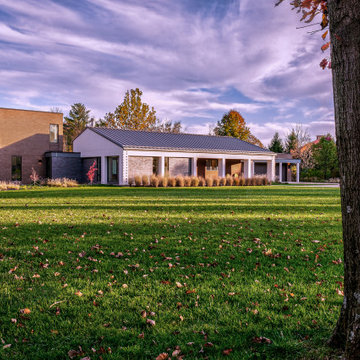
On front approach, studio, 2-story bedroom wing, living, and garage come into focus - Rural Modern House - North Central Indiana - Architect: HAUS | Architecture For Modern Lifestyles - Indianapolis Architect - Photo: Adam Reynolds Photography
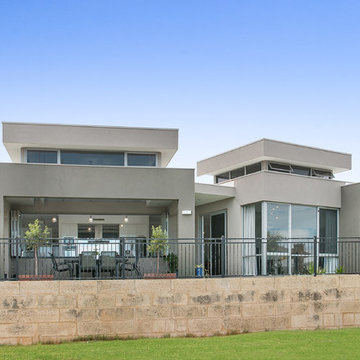
Single-storey front elevation. This turret design was created to allow higher ceilings and more natural light from all directions.
Top Snap Melville - Kylie Richardson
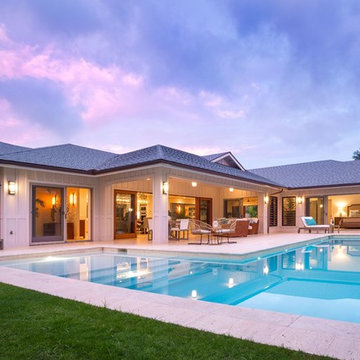
The view of this new Kailua home from the front lawn showcases the pool, baja ledge, lanai, custom sapele sliding doors, and the cedar louver windows..
Olivier Koning
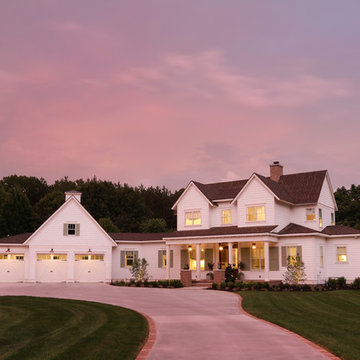
Photographer- Katrina Wittkamp/
Architect- Visbeen Architects/
Builder- Homes By True North/
Interior Designer- L Rose Interior Design
This is an example of a large and white country two floor detached house in Grand Rapids with concrete fibreboard cladding, a pitched roof and a shingle roof.
This is an example of a large and white country two floor detached house in Grand Rapids with concrete fibreboard cladding, a pitched roof and a shingle roof.
Premium Purple House Exterior Ideas and Designs
4