Premium Purple House Exterior Ideas and Designs
Refine by:
Budget
Sort by:Popular Today
1 - 20 of 413 photos
Item 1 of 3

A thoughtful, well designed 5 bed, 6 bath custom ranch home with open living, a main level master bedroom and extensive outdoor living space.
This home’s main level finish includes +/-2700 sf, a farmhouse design with modern architecture, 15’ ceilings through the great room and foyer, wood beams, a sliding glass wall to outdoor living, hearth dining off the kitchen, a second main level bedroom with on-suite bath, a main level study and a three car garage.
A nice plan that can customize to your lifestyle needs. Build this home on your property or ours.
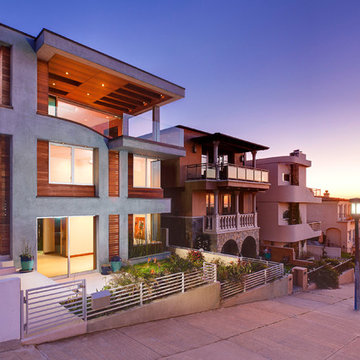
Ocean view setting for the new home.
Photographer: Clark Dugger
Design ideas for a medium sized and gey contemporary render house exterior in Los Angeles with three floors and a flat roof.
Design ideas for a medium sized and gey contemporary render house exterior in Los Angeles with three floors and a flat roof.
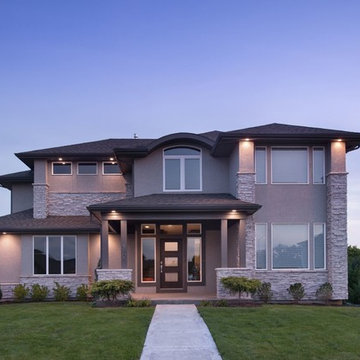
Design ideas for a large and beige classic two floor detached house in Kansas City with stone cladding, a hip roof and a shingle roof.
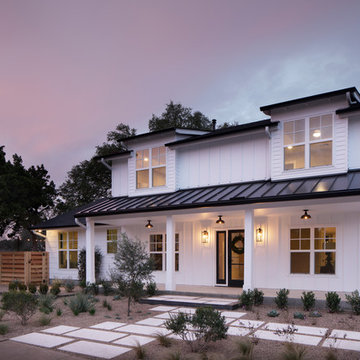
Lars Frazer
This is an example of a large and white farmhouse two floor detached house in Austin with mixed cladding, a pitched roof and a mixed material roof.
This is an example of a large and white farmhouse two floor detached house in Austin with mixed cladding, a pitched roof and a mixed material roof.

Tripp Smith
Design ideas for a large and brown beach style detached house in Charleston with wood cladding, a hip roof, a mixed material roof, three floors, a grey roof and shingles.
Design ideas for a large and brown beach style detached house in Charleston with wood cladding, a hip roof, a mixed material roof, three floors, a grey roof and shingles.
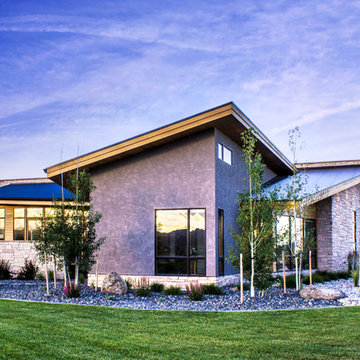
Photography by John Gibbons
Project by Studio H:T principal in charge Brad Tomecek (now with Tomecek Studio Architecture). This contemporary custom home forms itself based on specific view vectors to Long's Peak and the mountains of the front range combined with the influence of a morning and evening court to facilitate exterior living. Roof forms undulate to allow clerestory light into the space, while providing intimate scale for the exterior areas. A long stone wall provides a reference datum that links public and private and inside and outside into a cohesive whole.
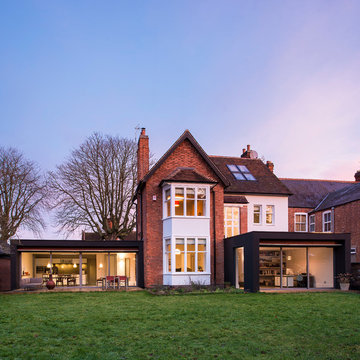
Rear elevation showing existing refurbished house with two timber framed and render super-insulated extensions.
Inspiration for a large classic two floor brick house exterior in Other with a pitched roof.
Inspiration for a large classic two floor brick house exterior in Other with a pitched roof.

MidCentury Modern Design
This is an example of a medium sized and green retro bungalow render detached house in Other with a pitched roof, a grey roof and a metal roof.
This is an example of a medium sized and green retro bungalow render detached house in Other with a pitched roof, a grey roof and a metal roof.
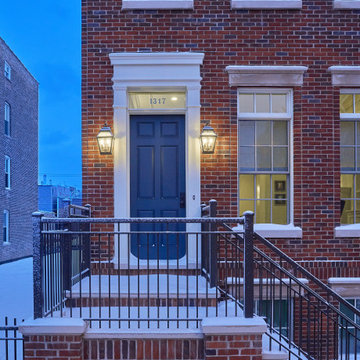
Front Elevation
Photo of a medium sized and red traditional two floor brick terraced house in Chicago.
Photo of a medium sized and red traditional two floor brick terraced house in Chicago.
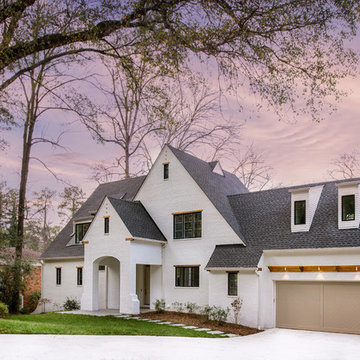
Design ideas for a white and large classic two floor brick detached house in Atlanta with a pitched roof and a shingle roof.
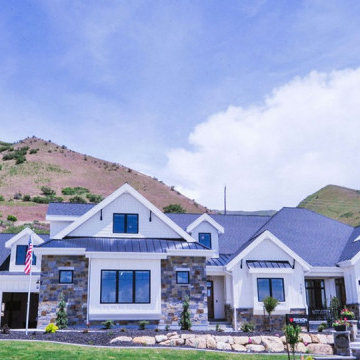
Large and white farmhouse detached house in Salt Lake City with mixed cladding.
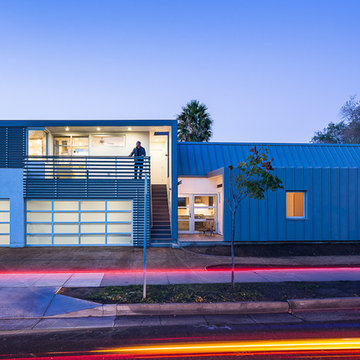
Ciro Coehlo
This is an example of a large and white modern split-level render detached house in Santa Barbara with a hip roof.
This is an example of a large and white modern split-level render detached house in Santa Barbara with a hip roof.
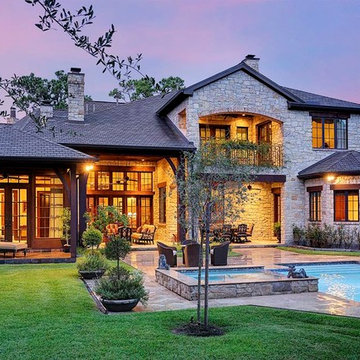
Large and gey classic two floor house exterior in Houston with stone cladding and a pitched roof.
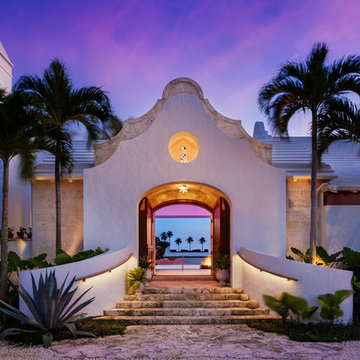
Bringing to the table a sense of scale and proportion, the architect delivered the clarity and organization required to translate a sketch into working plans. The result is a custom blend of authentic Bermudian architecture, modernism, and old Palm Beach elements.
The stepped, white roof of Tarpon Cove is instantly recognizable as authentic Bermudian. Hand-built by craftsmen using traditional techniques, the roof includes all of the water channeling and capturing technology utilized in the most sustainable of Bermudian homes. Leading from its grand entry, a negative edge pool continues to a coquina limestone seawall, cut away like the gondola docks an ode to the history of Palm Beach. Attached is a unique slat house, a light-roofed structure with a modern twist on a classic space.
Fulfilling the client's vision, this home not only allows for grand scale philanthropical entertaining, but also enables the owners to relax and enjoy a retreat with family, friends, and their dogs. Entertaining spaces are uniquely organized so that they are isolated from those utilized for intimate living, while still maintaining an open plan that allows for comfortable everyday enjoyment. The flexible layout, with exterior glass walls that virtually disappear, unites the interior and outdoor spaces. Seamless transitions from sumptuous interiors to lush gardens reflect an outstanding collaboration between the architect and the landscape designer.
Photos by Sargent Architectual Photography
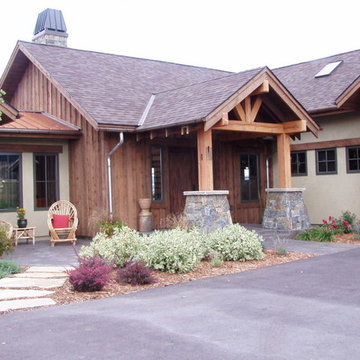
Photo of a medium sized and brown rustic bungalow house exterior in Other with wood cladding.
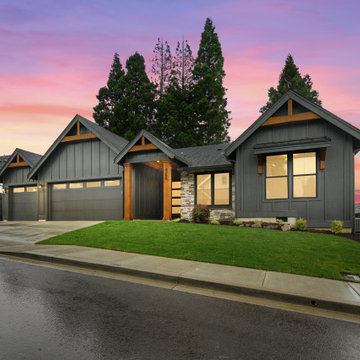
Photo of a large and black country bungalow detached house in Portland with a pitched roof, a shingle roof and a black roof.
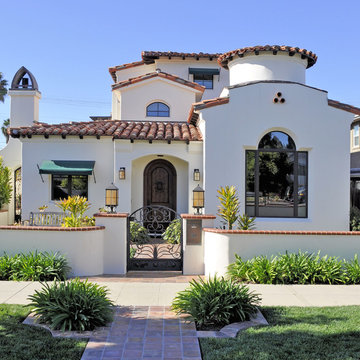
Spanish Mediterranean Styled Custom Home - Oceanside, CA. Exterior, by Axis 3 Architects
www.axis3architects.com
(951) 634-5596
Design ideas for a large and white mediterranean render detached house in San Diego with a hip roof and three floors.
Design ideas for a large and white mediterranean render detached house in San Diego with a hip roof and three floors.
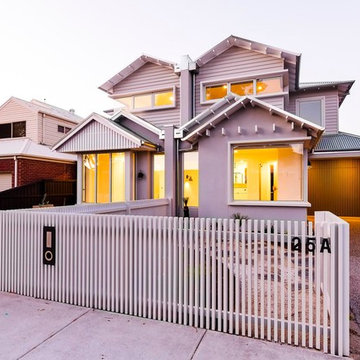
Modern coastal appeal in surrounding heritage zoning
Inspiration for a large and white classic two floor terraced house in Melbourne with wood cladding, a pitched roof and a metal roof.
Inspiration for a large and white classic two floor terraced house in Melbourne with wood cladding, a pitched roof and a metal roof.
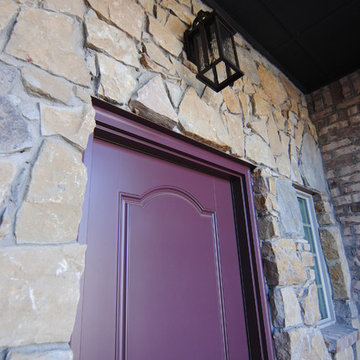
Front porch with cranberry colored door against the gorgeous stone.
Inspiration for a medium sized and brown country bungalow brick detached house with a pitched roof and a shingle roof.
Inspiration for a medium sized and brown country bungalow brick detached house with a pitched roof and a shingle roof.

Modern Aluminum 511 series Overhead Door for this modern style home to perfection.
Inspiration for a large and gey contemporary two floor detached house in Atlanta with mixed cladding and a flat roof.
Inspiration for a large and gey contemporary two floor detached house in Atlanta with mixed cladding and a flat roof.
Premium Purple House Exterior Ideas and Designs
1