Premium Purple House Exterior Ideas and Designs
Refine by:
Budget
Sort by:Popular Today
81 - 100 of 412 photos
Item 1 of 3
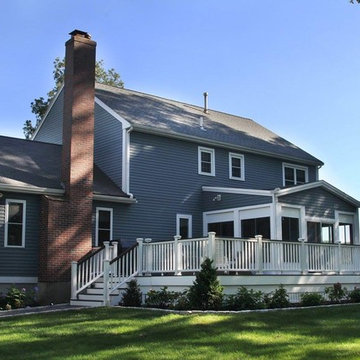
Inspiration for a medium sized and blue traditional two floor detached house in Boston with wood cladding, a pitched roof and a shingle roof.
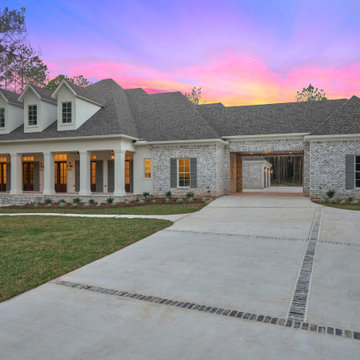
Large and gey two floor render detached house in Houston with a hip roof, a shingle roof and a grey roof.
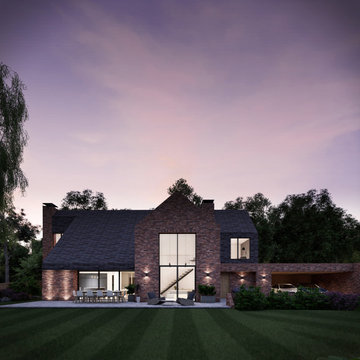
A new detached 5 bedroom house in Hampshire. The house backs onto a woodland and provides seamless integration to the outdoor garden spaces. The design blends local vernacular form with contemporary detailing.
The design seeks to optimise modern family living with a blend of open place and private living spaces, an abundance of storage, ample natural light and seamless indoor-outdoor living.
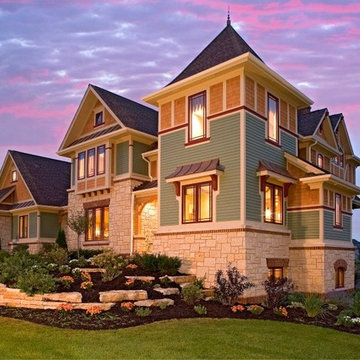
Inspiration for a large and green traditional two floor house exterior in Chicago with a hip roof and mixed cladding.
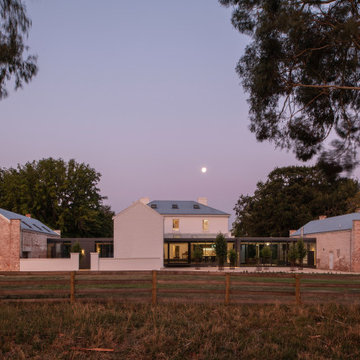
Understanding the significant heritage value of the Symmons Plains homestead, our clients approached the project with a clear vision; to restore the aging original buildings, then introduce functional, contemporary elements that would remain sensitive to the 19th century architecture.
As is typical of early Georgian homes, the original homestead was quite stripped back, austere and utilitarian in appearance. The new lightweight, highly glazed insertions reflect this simplicity in form and proportion, while their transparency and reduced height allow the original heritage buildings to take prominence in the design.
The new intervention, essentially a long extruded tube, connects both outbuildings and the rear wing of the homestead into one single consolidated structure. This connection activates the entire cluster of buildings, transforming forgotten spaces into living, social additions to the family home.
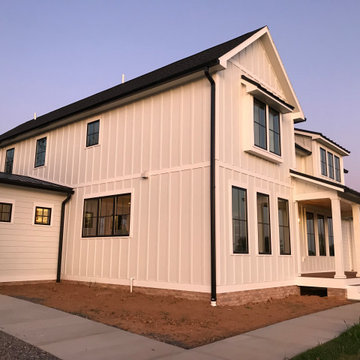
This is an example of a large and white country two floor detached house in DC Metro with wood cladding, a hip roof and a mixed material roof.
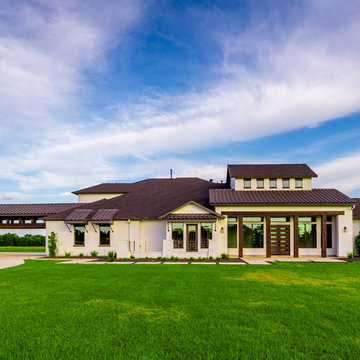
This is an example of a large and beige classic two floor render detached house in Houston with a pitched roof and a shingle roof.
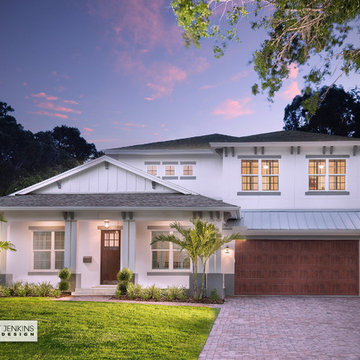
The Richland is what we call a “New Old-Florida” style home. It borrows from the old with the use of rafter-tails, a standing seam metal roof and bead board siding with brackets. While embracing the new with its tall windows without mullions, and smooth white stucco that has vertical and horizontal scoring.
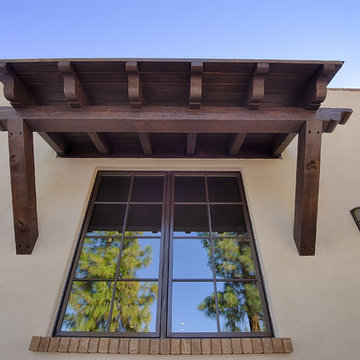
CW Life Connie White
Design ideas for a large and beige bungalow render detached house in Phoenix with a pitched roof and a tiled roof.
Design ideas for a large and beige bungalow render detached house in Phoenix with a pitched roof and a tiled roof.
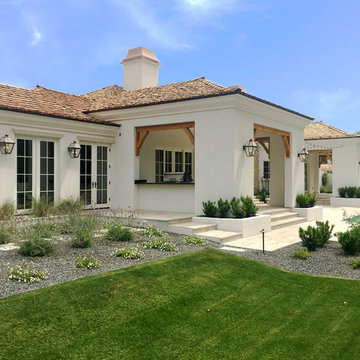
Photo of an expansive and white classic bungalow render detached house in Phoenix with a hip roof and a shingle roof.
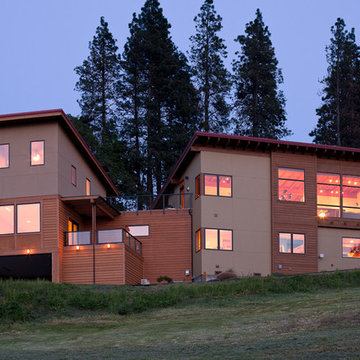
Laurie Black
Inspiration for a large and beige contemporary two floor detached house in Portland with mixed cladding and a pitched roof.
Inspiration for a large and beige contemporary two floor detached house in Portland with mixed cladding and a pitched roof.
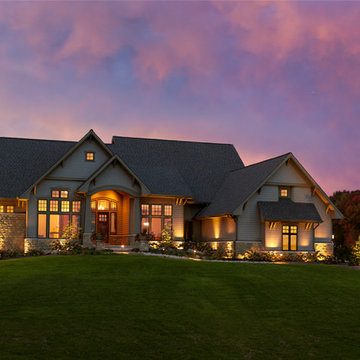
This is an example of a large and beige traditional bungalow house exterior in Other with stone cladding and a pitched roof.
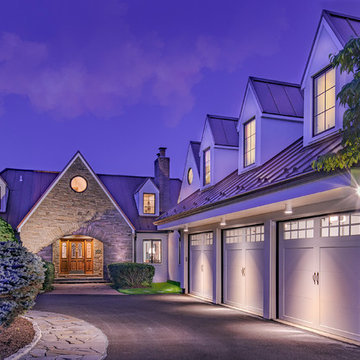
The dormers in the newly designed and built three car garage make this farmhouse absolutely perfect. www.hopkinsandporter.com
Inspiration for a large and gey country two floor render detached house in DC Metro with a metal roof.
Inspiration for a large and gey country two floor render detached house in DC Metro with a metal roof.
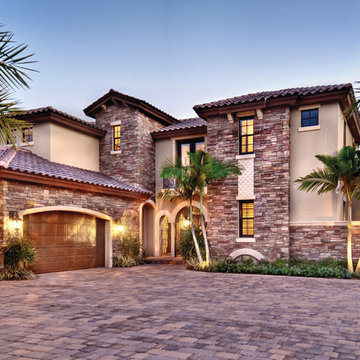
Side Elevation. The Sater Design Collection's luxury, courtyard home plan "Casoria" (Plan #6797). saterdesign.com
This is an example of a large and beige mediterranean two floor house exterior in Miami with mixed cladding and a hip roof.
This is an example of a large and beige mediterranean two floor house exterior in Miami with mixed cladding and a hip roof.
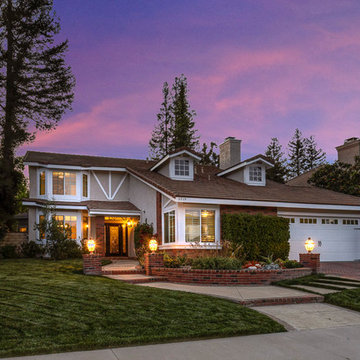
Design ideas for a large and beige traditional two floor brick detached house in Los Angeles with a pitched roof and a tiled roof.
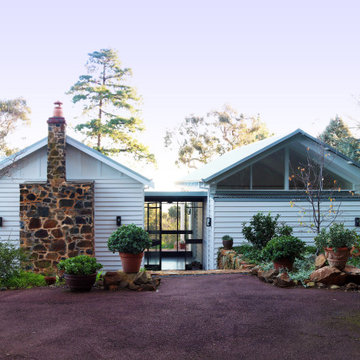
The new addition is sympathetic in scale and proportion with the original cottage. A glazed entry link forms a transitional space between old & new.
Design ideas for a medium sized and white traditional bungalow detached house in Other with wood cladding, a pitched roof and a metal roof.
Design ideas for a medium sized and white traditional bungalow detached house in Other with wood cladding, a pitched roof and a metal roof.
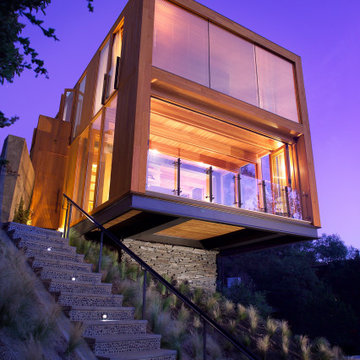
Inspiration for a medium sized and brown modern two floor detached house in Los Angeles with wood cladding, a flat roof and a mixed material roof.
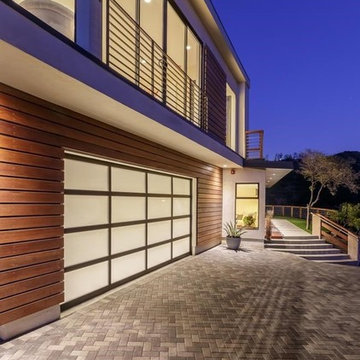
Photo of a medium sized modern two floor house exterior in Los Angeles with mixed cladding and a flat roof.
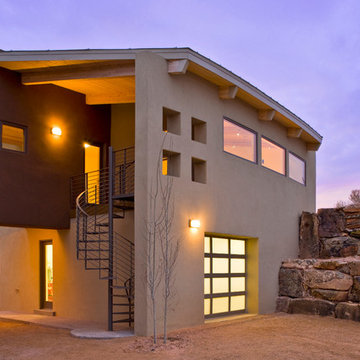
Patrick Coulie
Inspiration for a large and brown contemporary two floor render house exterior in Albuquerque.
Inspiration for a large and brown contemporary two floor render house exterior in Albuquerque.
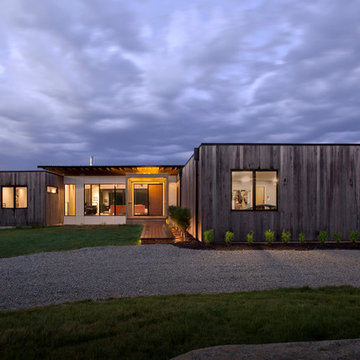
Front Entry at New Modern House 1 (Zionsville, IN) - Design + Photography: HAUS | Architecture For Modern Lifestyles - Construction Management: WERK | Building Modern
Premium Purple House Exterior Ideas and Designs
5