Premium Red Dining Room Ideas and Designs
Refine by:
Budget
Sort by:Popular Today
81 - 100 of 457 photos
Item 1 of 3
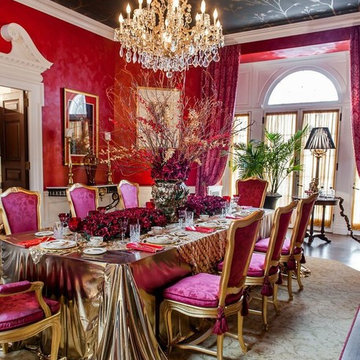
dramatic, dining room with luscious red walls, and hand painted liquid gold leaf design on dramatic dark charcoal ceiling
This is an example of a large traditional enclosed dining room in New York with red walls, dark hardwood flooring, a two-sided fireplace and a stone fireplace surround.
This is an example of a large traditional enclosed dining room in New York with red walls, dark hardwood flooring, a two-sided fireplace and a stone fireplace surround.
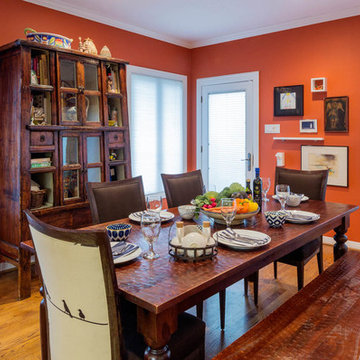
Medium sized bohemian enclosed dining room in Dallas with orange walls and medium hardwood flooring.
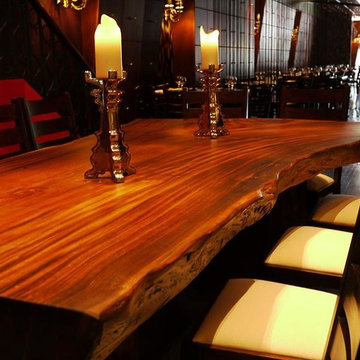
An existing restaurant and wine bar was modernized and transformed into a space that will appeal to a broader customer base.
High impact furnishings, vibrant wallpapers and fabrics and powerful graphic images were used in order to create provocative yet elegant and timeless ambiance.
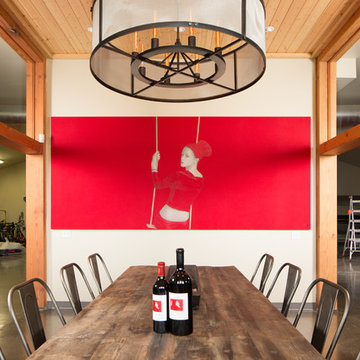
Featuring the home of Chris and Thea Upchurh, owners of Uphurch Vineyards. ( https://upchurchvineyard.com/)
Photography by Alex Crook (www.alexcrook.com) for Seattle Magazine (www.seattlemag.com)
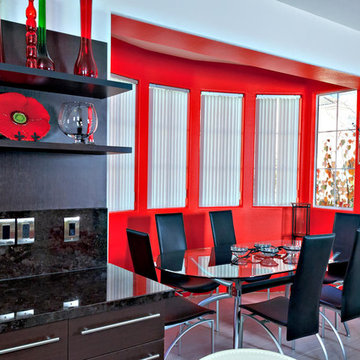
Terry Doyle
Photo of a medium sized kitchen/dining room in San Diego with red walls and ceramic flooring.
Photo of a medium sized kitchen/dining room in San Diego with red walls and ceramic flooring.
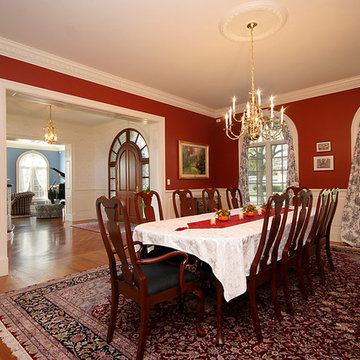
Design ideas for a large traditional enclosed dining room in Chicago with red walls, dark hardwood flooring and no fireplace.
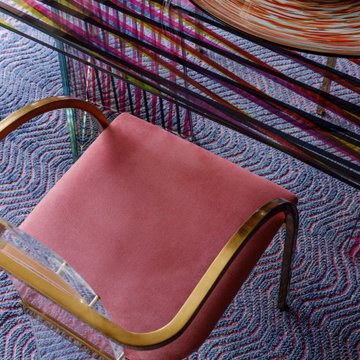
Inspiration for a medium sized open plan dining room in Moscow with metallic walls, dark hardwood flooring, brown floors and wallpapered walls.
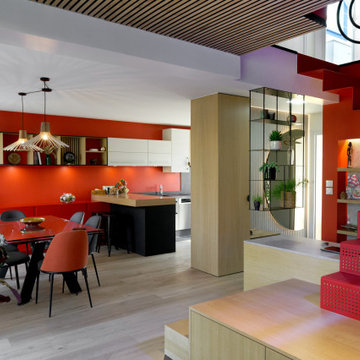
This is an example of a medium sized contemporary open plan dining room in Paris with red walls, ceramic flooring, a wood burning stove and a wood ceiling.
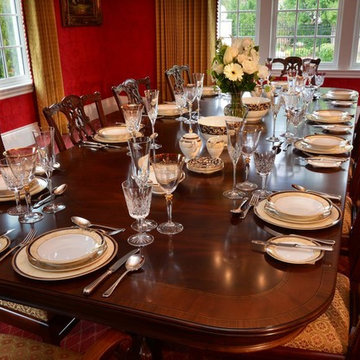
A dining area fit for a King and Queen. In the past, royals were known for dressing their homes in dramatic coloring, red being a popular choice. We had a lot of fun creating this style, as we used fiery crimsons, refined patterns, and bold accents of gold and crystal, which was perfect for this large dining room that sits ten!
Project designed by Michelle Yorke Interior Design Firm in Bellevue. Serving Redmond, Sammamish, Issaquah, Mercer Island, Kirkland, Medina, Clyde Hill, and Seattle.
For more about Michelle Yorke, click here: https://michelleyorkedesign.com/
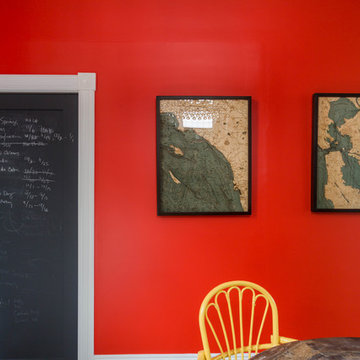
Dining Room looking to Master bedroom
Sara Essex Bradley
Inspiration for a medium sized bohemian dining room in San Francisco with red walls and medium hardwood flooring.
Inspiration for a medium sized bohemian dining room in San Francisco with red walls and medium hardwood flooring.
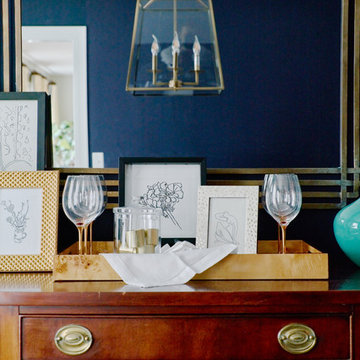
Andrea Pietrangeli
http://andrea.media/
Photo of a medium sized classic kitchen/dining room in Providence with blue walls, medium hardwood flooring and orange floors.
Photo of a medium sized classic kitchen/dining room in Providence with blue walls, medium hardwood flooring and orange floors.
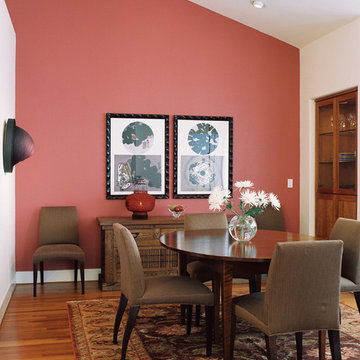
A bold accent wall lent visual interest to a transitional dining room.
Large contemporary open plan dining room in San Francisco with light hardwood flooring and pink walls.
Large contemporary open plan dining room in San Francisco with light hardwood flooring and pink walls.
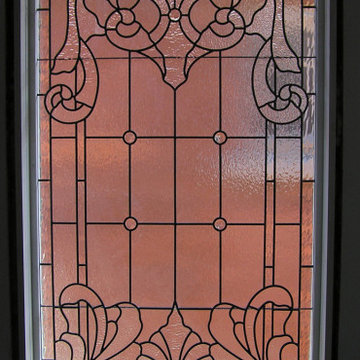
We worked with the client to find a perfect design that would give them privacy from their next-door neighbour, while still allowing day light and sun into their dining room. This one was inspired by the art-nouveau designs of Alphonse Mucha.
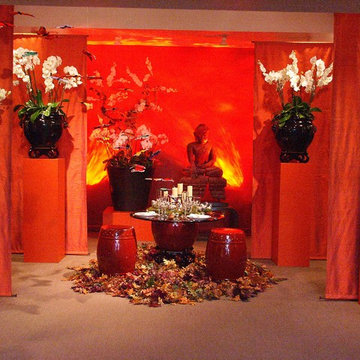
Antonio Martins
Photo of a small world-inspired enclosed dining room in San Francisco with red walls and no fireplace.
Photo of a small world-inspired enclosed dining room in San Francisco with red walls and no fireplace.
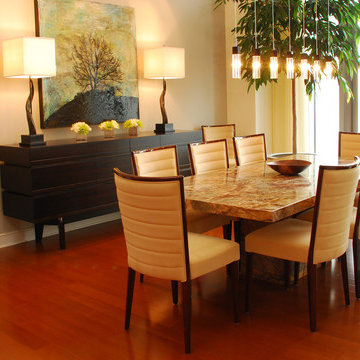
When Mike and Joan Walters purchased a penthouse in The Luxe, a 23-story luxury condominium near Piedmont Park in Atlanta, they called on Margaret Barnett, Barnett & Co., and her associate Walter Kennedy to design the interiors and consult on furniture selections.
For sourcing most of their furnishings, the Walters looked to another designer they’d known and worked with, Atlanta Cantoni’s Mercedes Williams.
The Walters ProjectThe finished product demonstrates that this turned out to be a brilliantly creative collaboration among client, designers and Cantoni.
With each room framed by the wraparound balcony and spectacular views, the 3,200-square foot penthouse is washed in natural light, the team’s basic design element.
The beautiful wood floors and custom cabinetry and stone flooring and fireplace anchor a palette of warm neutral colors––from black to white, from dark chocolates to buttery yellows–– that blend into a harmonious unity throughout. Subtle accents are delivered by lighting, antique carpets, accessories and art.
The Walters ProjectThe collaboration was clockwork. Says Mercedes, “I’d meet with the client and designers in our showroom to discuss the project and tour our collections. The designers and I fine-tuned the options, then again with the client to finalize their selections. On a project like this, you really appreciate Cantoni’s huge selection and in-stock inventory.”
Mike sums it up: “Joan and I knew perfectly well what we wanted and Margaret, Walter and Mercedes tuned in to our vision and made it reality. Life is good when you can blend the ideas of smart, accomplished people to create a fantastic home.”
The Walters ProjectThanks to Mike and Joan for choosing Cantoni and for permitting us to showcase their fantastic new home in this eNewsletter. Thanks as well to Margaret Barnett and Walter Kennedy and finally, congrats to Mercedes Williams and Cantoni Atlanta for their contribution.
Great Design Is a Way of Life—especially at the top of the world!
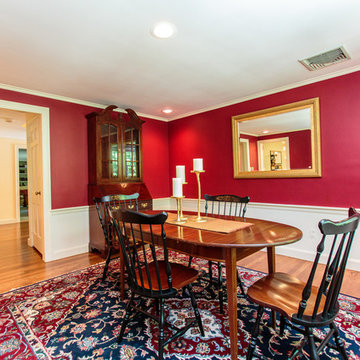
Medium sized classic enclosed dining room in Boston with red walls, medium hardwood flooring and a dado rail.
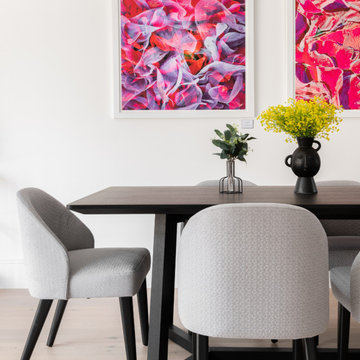
white walls, white and grey kitchen, modern dining room, pink wall art, luxury dining room furniture, luxury design, houseplants, grey wood dining table, grey dining chairs dining room design, breakfast bar, black and gold clock
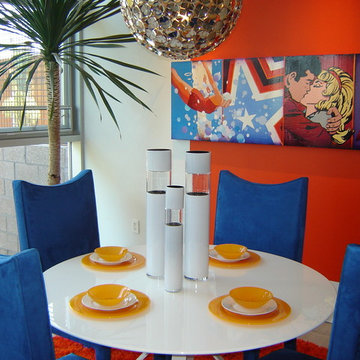
Photo of a large contemporary open plan dining room in Phoenix with red walls, concrete flooring and no fireplace.
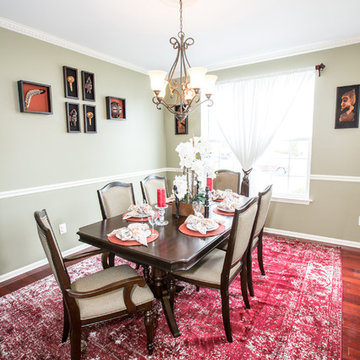
This is an example of a medium sized traditional enclosed dining room in Newark.

An enormous 6x4 metre handmade wool Persian rug from NW Iran. A village rug with plenty of weight and extremely practical for a dining room it completes the antique furniture and wall colours as if made for them.
Sophia French
Premium Red Dining Room Ideas and Designs
5