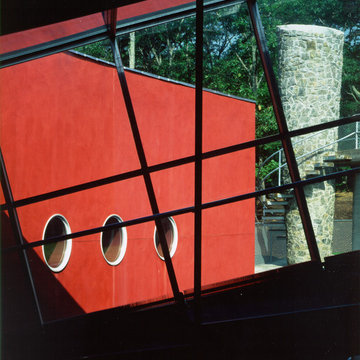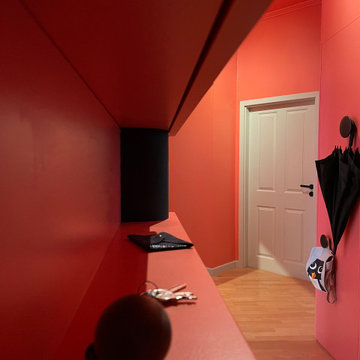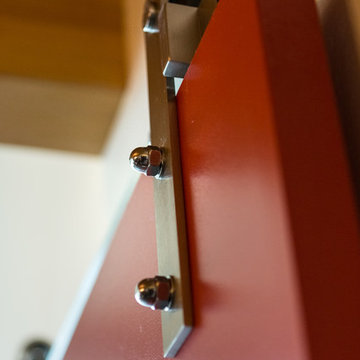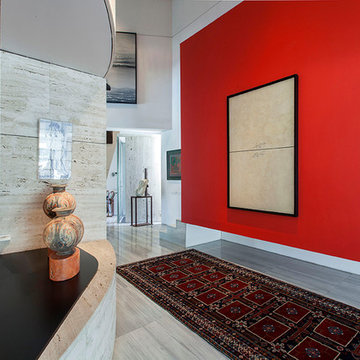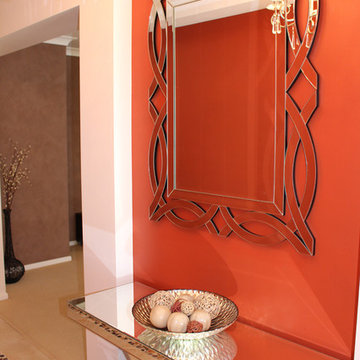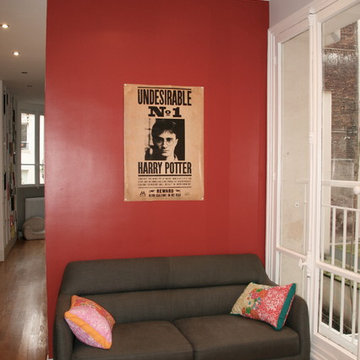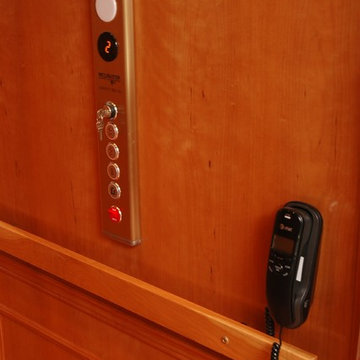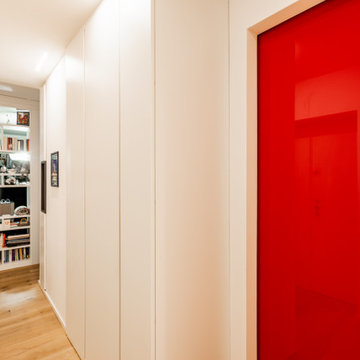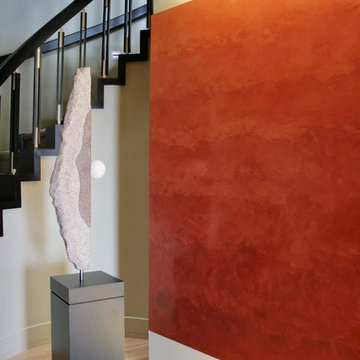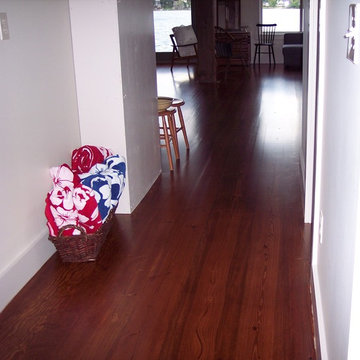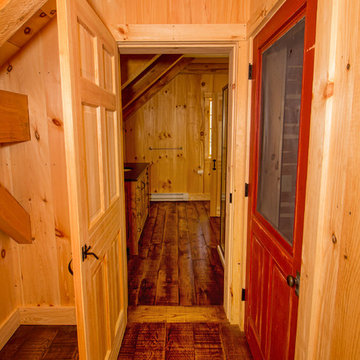Premium Red Hallway Ideas and Designs
Refine by:
Budget
Sort by:Popular Today
81 - 100 of 145 photos
Item 1 of 3
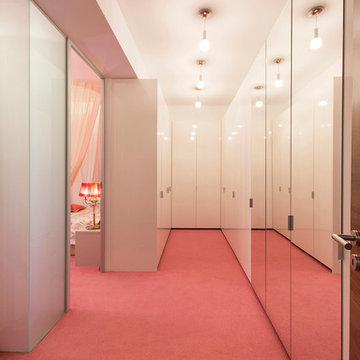
Dulap tip dressing in forma de U, cu multe oglinzi, ridicat pana la tavan pentru un plus de spatiu. Dressing-ul va fi folosit atat de fetita cat si de parinti.
Photo by SpotOnDesign
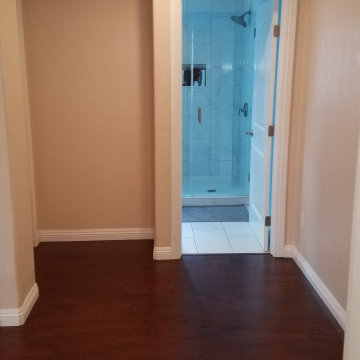
This house had a large water damage and black mold in the bathroom and kitchen area for years and no one took care of it. When we first came in we called a remediation company to remove the black mold and to keep the place safe for the owner and her children. After remediation process was done we start complete demolition process to the kitchen, bathroom, and floors around the house. we rewired the whole house and upgraded the panel box to 200amp. installed R38 insulation in the attic. replaced the AC and upgraded to 3.5 tons. Replaced the entire floors with laminate floors. open up the wall between the living room and the kitchen, creating open space. painting the interior house. installing new kitchen cabinets and counter top. installing appliances. Remodel the bathroom completely. Remodel the front yard and installing artificial grass and river stones. painting the front and side walls of the house. replacing the roof completely with cool roof asphalt shingles.
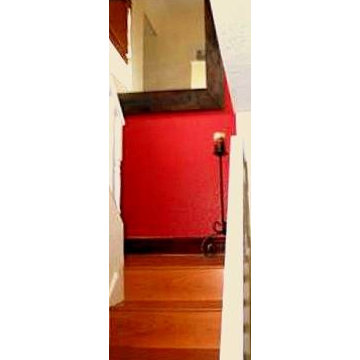
The mirror was designed for the landing in this small apartment. The wall height is more than 16 feet and required a large item so this custom piece was designed and sized specifically for this space and to the home owner's taste
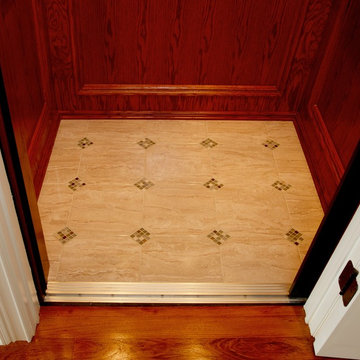
The elegant elevator of this four-floor beach house is a visual delight. It is a workhorse as well; the kitchen of the home is two stories above the street and the elevator is there to help transport more than an occasional human. #gratefulspace
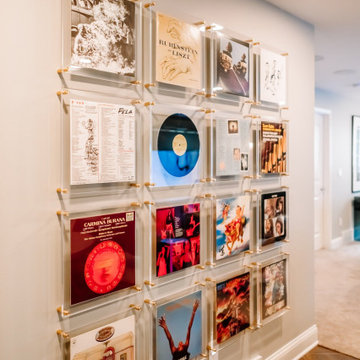
Project by Wiles Design Group. Their Cedar Rapids-based design studio serves the entire Midwest, including Iowa City, Dubuque, Davenport, and Waterloo, as well as North Missouri and St. Louis.
For more about Wiles Design Group, see here: https://wilesdesigngroup.com/
To learn more about this project, see here: https://wilesdesigngroup.com/inviting-and-modern-basement
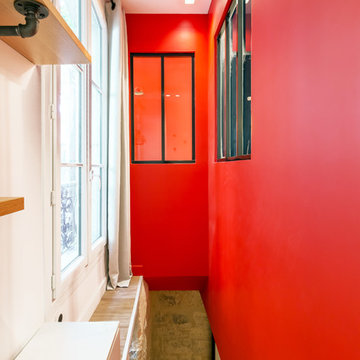
La cage d'escalier est faite d'un grand contraste rouge/blanc. A droite se situe la chambre qui reprend la lumière indirecte de la fenêtre à travers des verrières noires.
Le rouge étant une couleur dominante dans la culture asiatique.
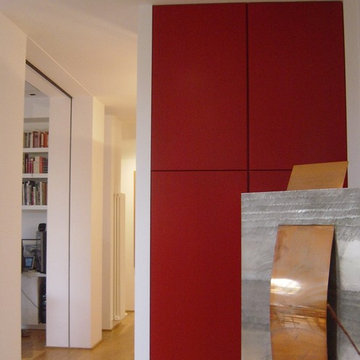
Les espaces communiquent entre eux, toutes les cloisons ont été abattues, excepté pour les chambres, protégées par un couloir derrière les modules de rangement recto-verso.
DOM PALATCHI
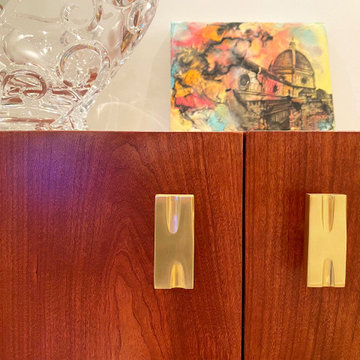
Custom made wine credenza with maple interior adjustable shelves. Lisa Jarvis's oversized pulls from her IRIS collection were the perfect compliment.
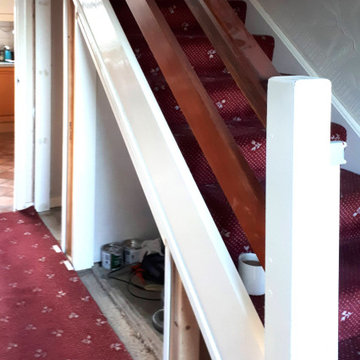
A customer asked me to rearrange space under their stairs. Their low existing door was to be heightened and a new, bespoke door manufactured, an open space to be used for a pet area and a small door made to give access to a small area that was left. The masonary wall was removed and replaced with studwork and sheets of painted mdf. Each of the three areas had a perimeter of architrave.
Premium Red Hallway Ideas and Designs
5
