Premium Red House Exterior Ideas and Designs
Refine by:
Budget
Sort by:Popular Today
1 - 20 of 3,665 photos
Item 1 of 3
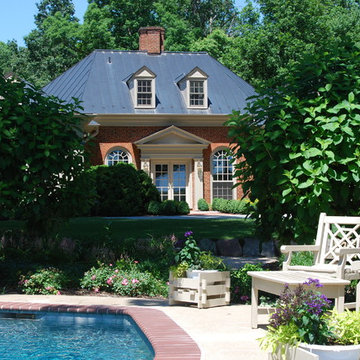
This home is quint-essential perfection with the collaboration of architect, kitchen design and interior decorator.
McNeill Baker designed the home, Hunt Country Kitchens (Kathy Gray) design the kitchen, and Daniel J. Moore Designs handled colors and furnishings.
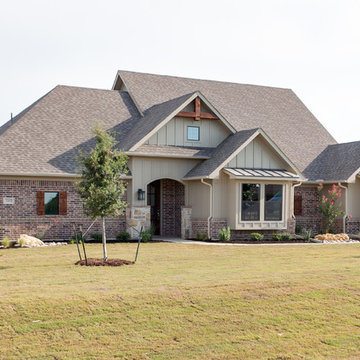
This is an example of a large and red country two floor brick detached house in Dallas with a half-hip roof and a shingle roof.
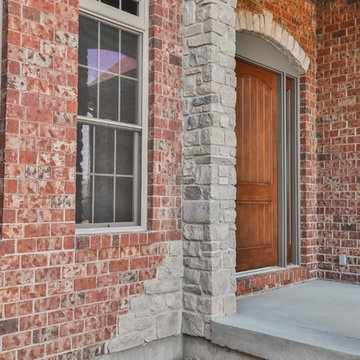
Photo of a medium sized and red traditional bungalow brick detached house in St Louis with a pitched roof and a shingle roof.
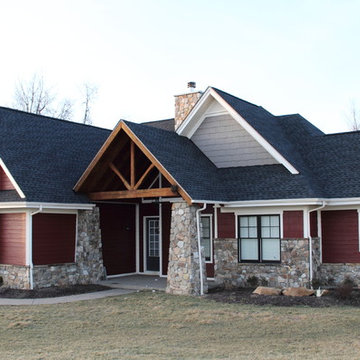
This is an example of a large and red classic two floor detached house in Other with mixed cladding, a pitched roof and a tiled roof.
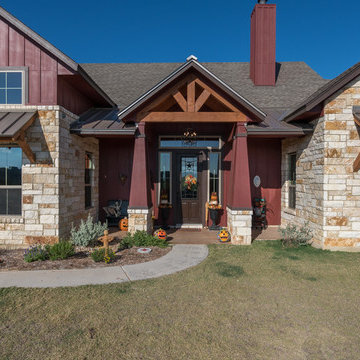
Design ideas for a large and red rustic bungalow house exterior in Austin with mixed cladding and a pitched roof.
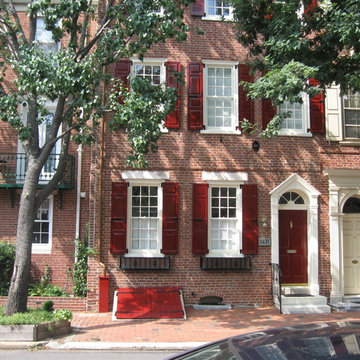
Design ideas for a red and medium sized classic brick terraced house in Philadelphia with three floors.
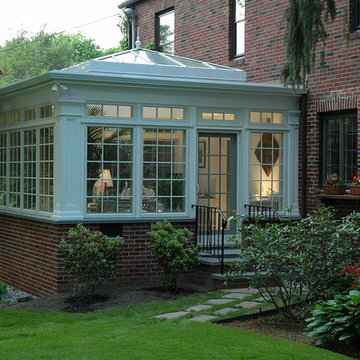
Such a touch of elegance! We love how this looks amidst all the landscaping.
This is an example of a large and red traditional two floor brick house exterior in Providence.
This is an example of a large and red traditional two floor brick house exterior in Providence.
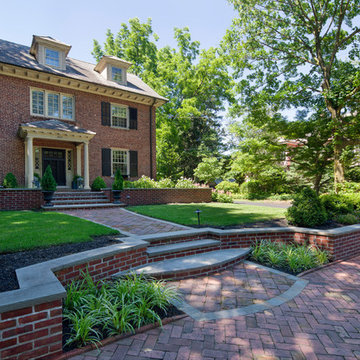
Large and red traditional two floor brick detached house in Philadelphia with a pitched roof and a shingle roof.
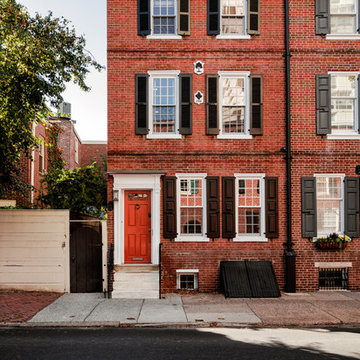
Jason Varney
This is an example of a small and red traditional brick house exterior in Philadelphia with three floors.
This is an example of a small and red traditional brick house exterior in Philadelphia with three floors.
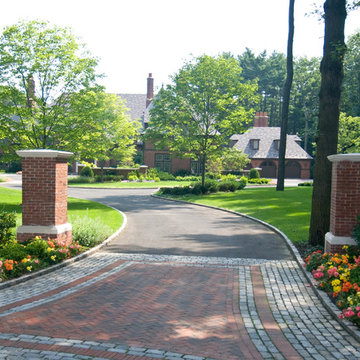
Inspiration for an expansive and red traditional two floor brick detached house in New York with a hip roof and a shingle roof.
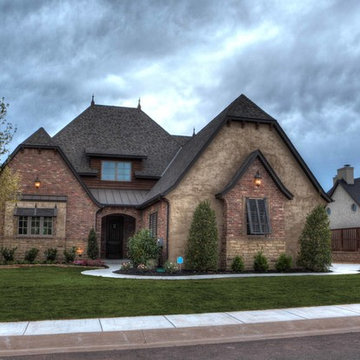
This exterior combines brick, rock and stucco with shutters and metal roof accent.
Large and red rustic two floor house exterior in Oklahoma City with wood cladding and a lean-to roof.
Large and red rustic two floor house exterior in Oklahoma City with wood cladding and a lean-to roof.

Inspiration for a medium sized and red scandinavian two floor detached house in Minneapolis with concrete fibreboard cladding, a pitched roof and a shingle roof.
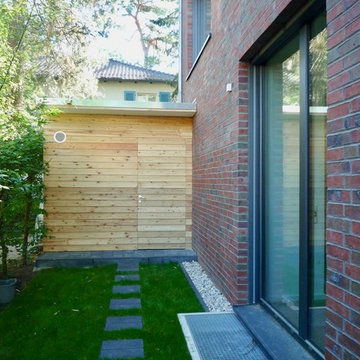
This is an example of an expansive and red contemporary detached house in Berlin with three floors and a pitched roof.
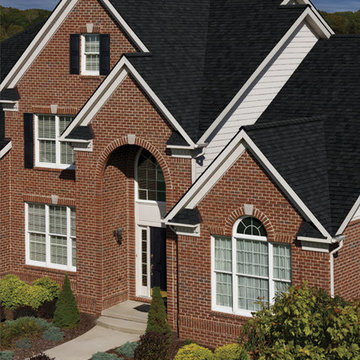
Photo of a large and red classic brick house exterior in Phoenix with three floors and a pitched roof.
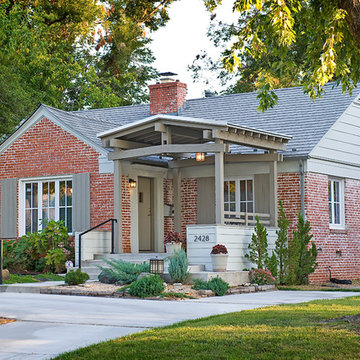
Pagoda House
This is an example of a medium sized and red traditional bungalow brick house exterior in Other.
This is an example of a medium sized and red traditional bungalow brick house exterior in Other.
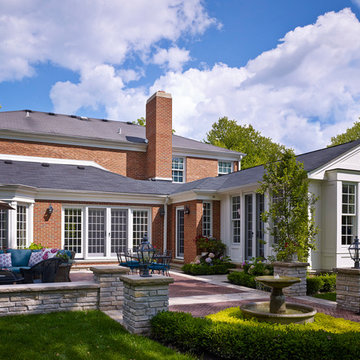
Middlefork was retained to update and revitalize this North Shore home to a family of six.
The primary goal of this project was to update and expand the home's small, eat-in kitchen. The existing space was gutted and a 1,500-square-foot addition was built to house a gourmet kitchen, connected breakfast room, fireside seating, butler's pantry, and a small office.
The family desired nice, timeless spaces that were also durable and family-friendly. As such, great consideration was given to the interior finishes. The 10' kitchen island, for instance, is a solid slab of white velvet quartzite, selected for its ability to withstand mustard, ketchup and finger-paint. There are shorter, walnut extensions off either end of the island that support the children's involvement in meal preparation and crafts. Low-maintenance Atlantic Blue Stone was selected for the perimeter counters.
The scope of this phase grew to include re-trimming the front façade and entry to emphasize the Georgian detailing of the home. In addition, the balance of the first floor was gutted; existing plumbing and electrical systems were updated; all windows were replaced; two powder rooms were updated; a low-voltage distribution system for HDTV and audio was added; and, the interior of the home was re-trimmed. Two new patios were also added, providing outdoor areas for entertaining, dining and cooking.
Tom Harris, Hedrich Blessing

corten
Photo of a small and red contemporary house exterior in London with three floors, metal cladding and a flat roof.
Photo of a small and red contemporary house exterior in London with three floors, metal cladding and a flat roof.
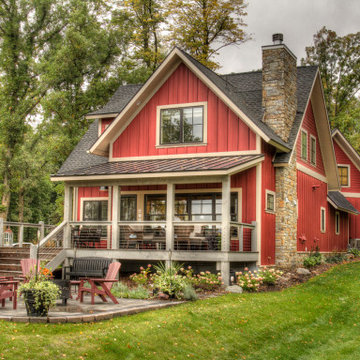
Large and red farmhouse detached house in Minneapolis with three floors, mixed cladding, a pitched roof and a mixed material roof.
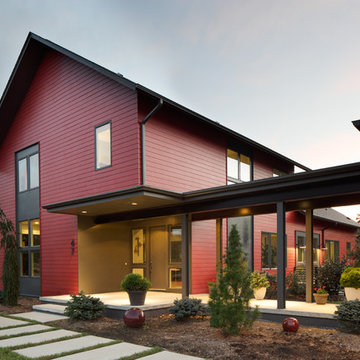
Sterling Stevens - Sterling E. Stevens Design Photo
Medium sized and red modern two floor detached house with concrete fibreboard cladding, a pitched roof and a shingle roof.
Medium sized and red modern two floor detached house with concrete fibreboard cladding, a pitched roof and a shingle roof.
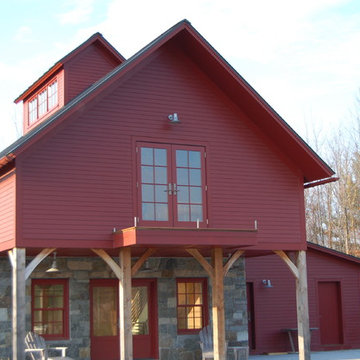
Half Round style rain gutters were the obvious choice from a visual stand point but also the only option that would accommodate the metal roof and angled fascia board.
Premium Red House Exterior Ideas and Designs
1