Premium Small Entrance Ideas and Designs
Refine by:
Budget
Sort by:Popular Today
1 - 20 of 2,474 photos
Item 1 of 3

This navy and white hallway oozes practical elegance with the stained glass windows and functional storage system that still matches the simple beauty of the space.

Inspiration for a small scandinavian entrance in Paris with pink walls, light hardwood flooring, wallpapered walls and a feature wall.

Dans cette maison datant de 1993, il y avait une grande perte de place au RDCH; Les clients souhaitaient une rénovation totale de ce dernier afin de le restructurer. Ils rêvaient d'un espace évolutif et chaleureux. Nous avons donc proposé de re-cloisonner l'ensemble par des meubles sur mesure et des claustras. Nous avons également proposé d'apporter de la lumière en repeignant en blanc les grandes fenêtres donnant sur jardin et en retravaillant l'éclairage. Et, enfin, nous avons proposé des matériaux ayant du caractère et des coloris apportant du peps!

Small traditional boot room in San Diego with porcelain flooring, a double front door and grey floors.

Mudrooms are practical entryway spaces that serve as a buffer between the outdoors and the main living areas of a home. Typically located near the front or back door, mudrooms are designed to keep the mess of the outside world at bay.
These spaces often feature built-in storage for coats, shoes, and accessories, helping to maintain a tidy and organized home. Durable flooring materials, such as tile or easy-to-clean surfaces, are common in mudrooms to withstand dirt and moisture.
Additionally, mudrooms may include benches or cubbies for convenient seating and storage of bags or backpacks. With hooks for hanging outerwear and perhaps a small sink for quick cleanups, mudrooms efficiently balance functionality with the demands of an active household, providing an essential transitional space in the home.

Inspiration for a small contemporary foyer in Bordeaux with a single front door, white walls, light hardwood flooring, a black front door and beige floors.

Once an empty vast foyer, this busy family of five needed a space that suited their needs. As the primary entrance to the home for both the family and guests, the update needed to serve a variety of functions. Easy and organized drop zones for kids. Hidden coat storage. Bench seat for taking shoes on and off; but also a lovely and inviting space when entertaining.

Designer: Honeycomb Home Design
Photographer: Marcel Alain
This new home features open beam ceilings and a ranch style feel with contemporary elements.
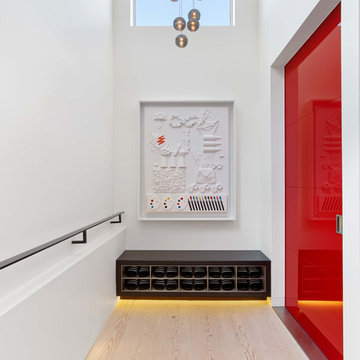
Photography by Eric Laignel
Design ideas for a small contemporary foyer in San Francisco with white walls, light hardwood flooring, a single front door, a red front door and beige floors.
Design ideas for a small contemporary foyer in San Francisco with white walls, light hardwood flooring, a single front door, a red front door and beige floors.
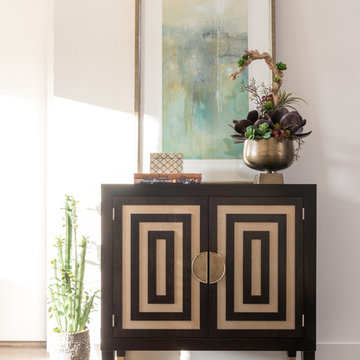
Michael Hunter
Photo of a small contemporary hallway in Dallas with white walls, medium hardwood flooring, a single front door and a white front door.
Photo of a small contemporary hallway in Dallas with white walls, medium hardwood flooring, a single front door and a white front door.

New Mudroom Entrance serves triple duty....as a mudroom, laundry room and green house conservatory.
copper and glass roof with windows and french doors flood the space with natural light.
the original home was built in the 1700's and added onto several times. Clawson Architects continues to work with the owners to update the home with modern amenities without sacrificing the authenticity or charm of the period details.
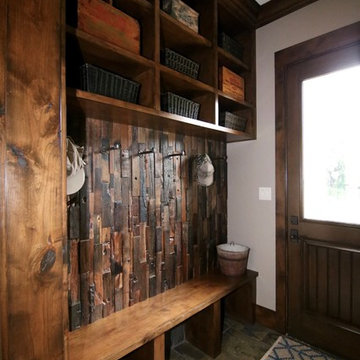
Small rustic boot room in Dallas with white walls, a single front door, a dark wood front door, light hardwood flooring and beige floors.

Kelly: “We wanted to build our own house and I did not want to move again. We had moved quite a bit earlier on. I like rehabbing and I like design, as a stay at home mom it has been my hobby and we wanted our forever home.”
*************************************************************************
Transitional Foyer featuring white painted pine tongue and groove wall and ceiling. Natural wood stained French door, picture and mirror frames work to blend with medium tone hardwood flooring. Flower pattern Settee with blue painted trim to match opposite cabinet.
*************************************************************************
Buffalo Lumber specializes in Custom Milled, Factory Finished Wood Siding and Paneling. We ONLY do real wood.

This mudroom accommodates the homeowners daily lifestyle and activities. Baskets and additional storage under the bench hide everyday items and hooks offer a place to hang coats and scarves.

Design ideas for a small retro boot room in Oklahoma City with white walls, ceramic flooring, a single front door, a glass front door and grey floors.

Photography: Stacy Zarin Goldberg
Design ideas for a small contemporary foyer in DC Metro with white walls, porcelain flooring and brown floors.
Design ideas for a small contemporary foyer in DC Metro with white walls, porcelain flooring and brown floors.

This cozy lake cottage skillfully incorporates a number of features that would normally be restricted to a larger home design. A glance of the exterior reveals a simple story and a half gable running the length of the home, enveloping the majority of the interior spaces. To the rear, a pair of gables with copper roofing flanks a covered dining area that connects to a screened porch. Inside, a linear foyer reveals a generous staircase with cascading landing. Further back, a centrally placed kitchen is connected to all of the other main level entertaining spaces through expansive cased openings. A private study serves as the perfect buffer between the homes master suite and living room. Despite its small footprint, the master suite manages to incorporate several closets, built-ins, and adjacent master bath complete with a soaker tub flanked by separate enclosures for shower and water closet. Upstairs, a generous double vanity bathroom is shared by a bunkroom, exercise space, and private bedroom. The bunkroom is configured to provide sleeping accommodations for up to 4 people. The rear facing exercise has great views of the rear yard through a set of windows that overlook the copper roof of the screened porch below.
Builder: DeVries & Onderlinde Builders
Interior Designer: Vision Interiors by Visbeen
Photographer: Ashley Avila Photography

Inspiration for a small classic boot room in Minneapolis with beige walls, porcelain flooring, a single front door, a brown front door and grey floors.
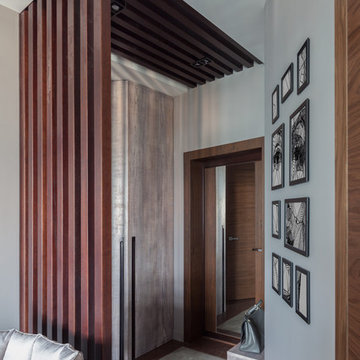
Юрий Гришко
Inspiration for a small contemporary front door in Other with grey walls, porcelain flooring, a single front door, a dark wood front door and grey floors.
Inspiration for a small contemporary front door in Other with grey walls, porcelain flooring, a single front door, a dark wood front door and grey floors.
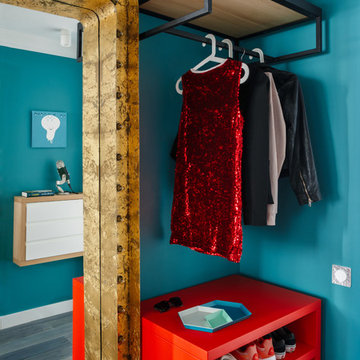
Планировочное решение: Миловзорова Наталья
Концепция: Миловзорова Наталья
Визуализация: Мовляйко Роман
Рабочая документация: Миловзорова Наталья, Царевская Ольга
Спецификация и смета: Царевская Ольга
Закупки: Миловзорова Наталья, Царевская Ольга
Авторский надзор: Миловзорова Наталья, Царевская Ольга
Фотограф: Лоскутов Михаил
Стиль: Соболева Дарья
Premium Small Entrance Ideas and Designs
1