Premium Small Living Space Ideas and Designs
Refine by:
Budget
Sort by:Popular Today
1 - 20 of 9,597 photos
Item 1 of 3

Photo of a small contemporary open plan living room in London with white walls and light hardwood flooring.

Photo of a small scandinavian open plan living room feature wall in Cornwall with blue walls, light hardwood flooring, a standard fireplace, a metal fireplace surround, a freestanding tv and exposed beams.

Our clients wanted a space where they could relax, play music and read. The room is compact and as professors, our clients enjoy to read. The challenge was to accommodate over 800 books, records and music. The space had not been touched since the 70’s with raw wood and bent shelves, the outcome of our renovation was a light, usable and comfortable space. Burnt oranges, blues, pinks and reds to bring is depth and warmth. Bespoke joinery was designed to accommodate new heating, security systems, tv and record players as well as all the books. Our clients are returning clients and are over the moon!
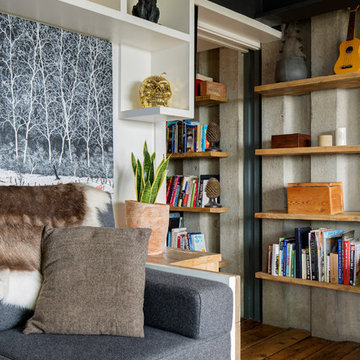
Our client moved into a modern apartment in South East London with a desire to warm it up and bring the outside in. We set about transforming the space into a lush, rustic, rural sanctuary with an industrial twist.
We stripped the ceilings and wall back to their natural substrate, which revealed textured concrete and beautiful steel beams. We replaced the carpet with richly toned reclaimed pine and introduced a range of bespoke storage to maximise the use of the space. Finally, the apartment was filled with plants, including planters and living walls, to complete the "outside inside" feel.
Photography by Adam Letch - www.adamletch.com
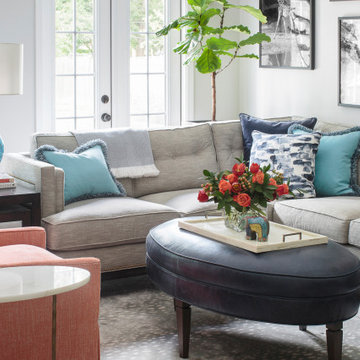
Our client wanted a comfy but stylish gathering space off the kitchen. One of their favorite places to visit was Africa.
They get to recall their amazing trip every day with the oversized gallery wall. A sectional and chairs create a cozy place to read or watch tv. The oval shaped ottoman is easy to move around without any hard corners and the orange chairs swivel for good tv viewing. Beautiful swirled blue lamps shimmer in the natural light. A little play on theme with the animal patterned area rug.
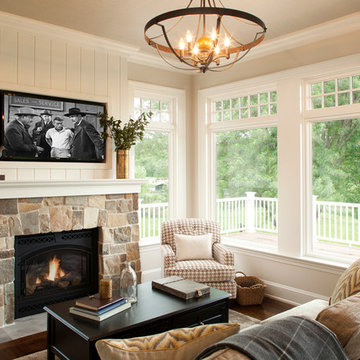
Interior Design: Vivid Interior
Builder: Hendel Homes
Photography: LandMark Photography
This is an example of a small traditional conservatory in Minneapolis with medium hardwood flooring and a stone fireplace surround.
This is an example of a small traditional conservatory in Minneapolis with medium hardwood flooring and a stone fireplace surround.
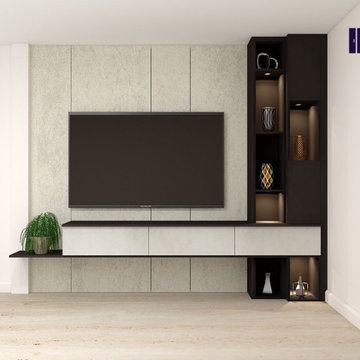
Wall Mounted TV Units in white chromix with small cupboard and lighting on side shelf and you may look at this Floor TV Unit with Storage Cabinet Project in Battersea. To design and plan your hinged wardrobe, call our team at 0203 397 8387 and design your dream home at Inspired Elements.

Гостиная из проекта квартиры в старом фонде. Мы объединили комнату с кухней и возвели второй ярус со спальным местом наверху.
Под вторым ярусом разместили встроенную систему хранения с дверьми-купе.
Лестница заканчивается тумбой под ТВ, на которой можно сидеть. В тумбу интегрированы нижние две ступени.

ダイニングから続くリビング空間はお客様の希望で段下がりの和室に。天井高を抑え上階はスキップフロアに。
This is an example of a small open plan living room in Other with white walls, tatami flooring, no fireplace, a freestanding tv, beige floors, a wallpapered ceiling and wallpapered walls.
This is an example of a small open plan living room in Other with white walls, tatami flooring, no fireplace, a freestanding tv, beige floors, a wallpapered ceiling and wallpapered walls.
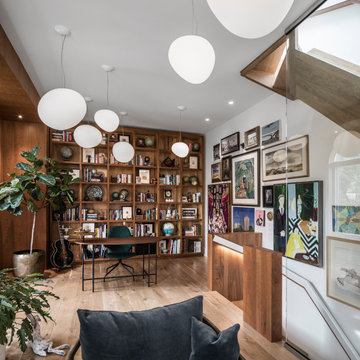
The open-plan second floor now provides efficient gallery space for a portion of the owners' contemporary art collection. Bubble lights – the Gregg Pendant, designed by Ludovica +Roberto Palomba for Foscarini – provide even lighting throughout this tall, narrow space.
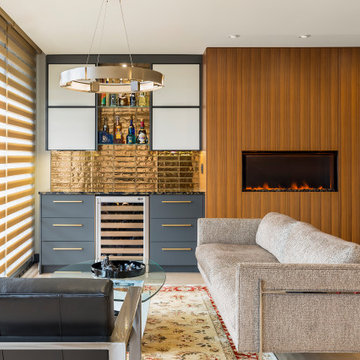
Photo of a small contemporary formal open plan living room in Minneapolis with light hardwood flooring, a standard fireplace, a wooden fireplace surround, no tv and beige floors.

Bright and airy cottage living room with white washed brick and natural wood beam mantle.
Photo of a small beach style open plan living room in Orange County with white walls, light hardwood flooring, a standard fireplace, a brick fireplace surround, no tv and a vaulted ceiling.
Photo of a small beach style open plan living room in Orange County with white walls, light hardwood flooring, a standard fireplace, a brick fireplace surround, no tv and a vaulted ceiling.
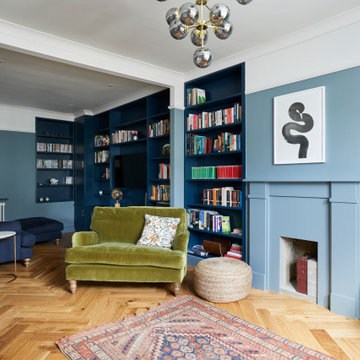
This is an example of a small traditional enclosed living room in London with a reading nook, blue walls, medium hardwood flooring, a standard fireplace, a plastered fireplace surround, a wall mounted tv and brown floors.
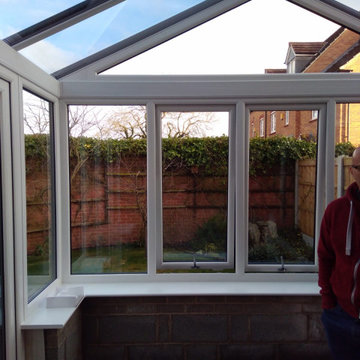
For a lot of people, a conservatory is still a first thought for a new extension of a property. With that as a thought, the options available for conservatorys have increased drastically over the last few years with a lot of manufactures providing different designs and colours for customers to pick from.
When this customer came to us, they were wanting to have a conservatory that had a modern design and finish. After look at a few designs our team had made for them, the customer decided to have a gable designed conservatory, which would have 6 windows, 2 of which would open, and a set of french doors as well. As well as building the conservatory, our team also removed a set of french doors and side panels that the customer had at the rear of their home to create a better flow from house to conservatory.
As you can see from the images provided, the conservatory really does add a modern touch to this customers home.
Here's how the customers opening windows look from inside the new conservatory.
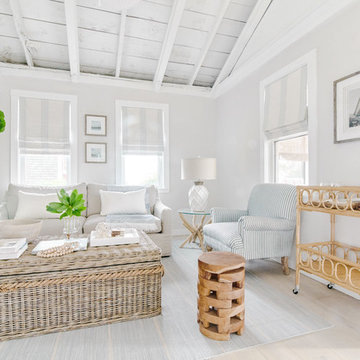
Andrea Pietrangeli http://andrea.media/
Inspiration for a small coastal open plan living room in Providence with beige walls, light hardwood flooring and beige floors.
Inspiration for a small coastal open plan living room in Providence with beige walls, light hardwood flooring and beige floors.

Inspiration for a small urban mezzanine living room in Other with a reading nook, white walls, concrete flooring, no fireplace, a concealed tv, white floors and feature lighting.

Living room looking towards the North Cascades.
Image by Steve Brousseau
Inspiration for a small urban open plan living room in Seattle with white walls, concrete flooring, a wood burning stove, grey floors and a plastered fireplace surround.
Inspiration for a small urban open plan living room in Seattle with white walls, concrete flooring, a wood burning stove, grey floors and a plastered fireplace surround.
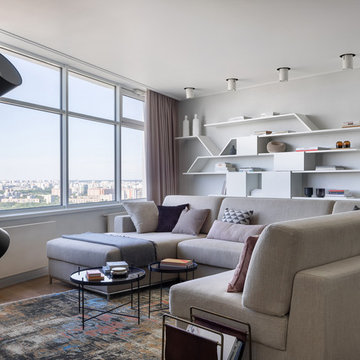
“Глава семьи принимал очень много решений, но иногда просил нас с его женой не отступать от изначальной визуализации, которую считал идеальной. Для него минимализм — это подтверждение качества, как BMW в мире авто”. Фото Сергей Красюк.
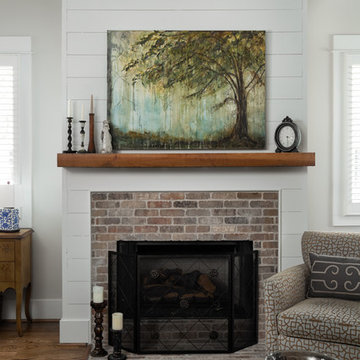
New home construction in Homewood Alabama photographed for Willow Homes, Willow Design Studio, and Triton Stone Group by Birmingham Alabama based architectural and interiors photographer Tommy Daspit. You can see more of his work at http://tommydaspit.com
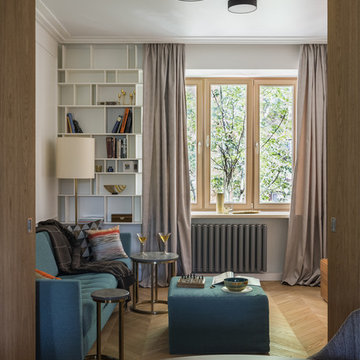
Архитекторы : Стародубцев Алексей, Дорофеева Антонина, фотограф: Дина Александрова
Inspiration for a small contemporary formal enclosed living room in Moscow with white walls, medium hardwood flooring, brown floors and feature lighting.
Inspiration for a small contemporary formal enclosed living room in Moscow with white walls, medium hardwood flooring, brown floors and feature lighting.
Premium Small Living Space Ideas and Designs
1



