Premium Small Patio Ideas and Designs
Refine by:
Budget
Sort by:Popular Today
21 - 40 of 2,638 photos
Item 1 of 3
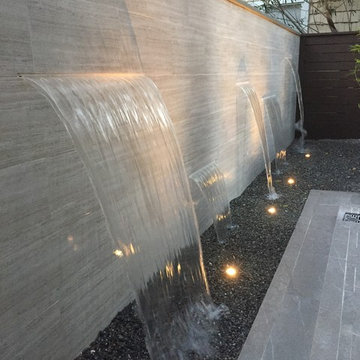
Small spaces can provide big challenges. These homeowners wanted to include a lot in their tiny backyard! There were also numerous city restrictions to comply with, and elevations to contend with. The design includes several seating areas, a fire feature that can be seen from the home's front entry, a water wall, and retractable screens.
This was a "design only" project. Installation was coordinated by the homeowner and completed by others.
Photos copyright Cascade Outdoor Design, LLC
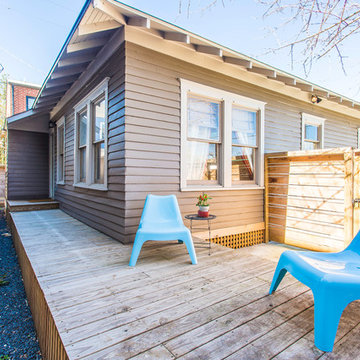
This is an example of a small traditional back patio in Houston with decking and no cover.
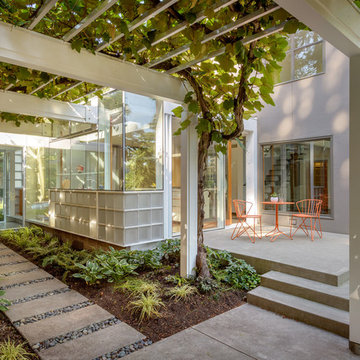
Photo Credits: Aaron Leitz
Inspiration for a small contemporary back patio in Portland with concrete slabs and a gazebo.
Inspiration for a small contemporary back patio in Portland with concrete slabs and a gazebo.
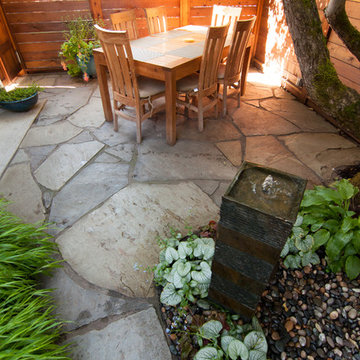
This is an example of a small world-inspired back patio in Portland with natural stone paving.
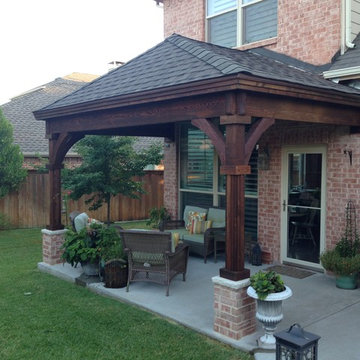
Small classic back patio in Dallas with concrete slabs and a roof extension.
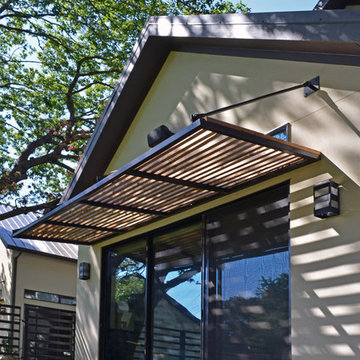
Design ideas for a small modern back patio in Dallas with concrete slabs and an awning.
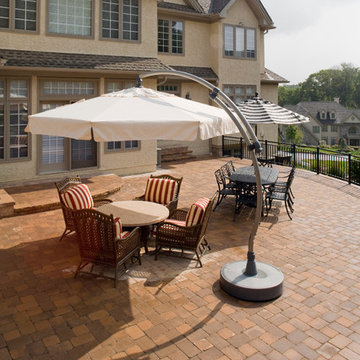
This roomy patio space allows for outdoor entertaining of larger parties. The pavers and walls are constructed using EP Henry products.
Inspiration for a small traditional back patio in Philadelphia with a fireplace, concrete paving and an awning.
Inspiration for a small traditional back patio in Philadelphia with a fireplace, concrete paving and an awning.

This shade arbor, located in The Woodlands, TX north of Houston, spans the entire length of the back yard. It combines a number of elements with custom structures that were constructed to emulate specific aspects of a Zen garden. The homeowner wanted a low-maintenance garden whose beauty could withstand the tough seasonal weather that strikes the area at various times of the year. He also desired a mood-altering aesthetic that would relax the senses and calm the mind. Most importantly, he wanted this meditative environment completely shielded from the outside world so he could find serenity in total privacy.
The most unique design element in this entire project is the roof of the shade arbor itself. It features a “negative space” leaf pattern that was designed in a software suite and cut out of the metal with a water jet cutter. Each form in the pattern is loosely suggestive of either a leaf, or a cluster of leaves.
These small, negative spaces cut from the metal are the source of the structure’ powerful visual and emotional impact. During the day, sunlight shines down and highlights columns, furniture, plantings, and gravel with a blend of dappling and shade that make you feel like you are sitting under the branches of a tree.
At night, the effects are even more brilliant. Skillfully concealed lights mounted on the trusses reflect off the steel in places, while in other places they penetrate the negative spaces, cascading brilliant patterns of ambient light down on vegetation, hardscape, and water alike.
The shade arbor shelters two gravel patios that are almost identical in space. The patio closest to the living room features a mini outdoor dining room, replete with tables and chairs. The patio is ornamented with a blend of ornamental grass, a small human figurine sculpture, and mid-level impact ground cover.
Gravel was chosen as the preferred hardscape material because of its Zen-like connotations. It is also remarkably soft to walk on, helping to set the mood for a relaxed afternoon in the dappled shade of gently filtered sunlight.
The second patio, spaced 15 feet away from the first, resides adjacent to the home at the opposite end of the shade arbor. Like its twin, it is also ornamented with ground cover borders, ornamental grasses, and a large urn identical to the first. Seating here is even more private and contemplative. Instead of a table and chairs, there is a large decorative concrete bench cut in the shape of a giant four-leaf clover.
Spanning the distance between these two patios, a bluestone walkway connects the two spaces. Along the way, its borders are punctuated in places by low-level ornamental grasses, a large flowering bush, another sculpture in the form of human faces, and foxtail ferns that spring up from a spread of river rock that punctuates the ends of the walkway.
The meditative quality of the shade arbor is reinforced by two special features. The first of these is a disappearing fountain that flows from the top of a large vertical stone embedded like a monolith in the other edges of the river rock. The drains and pumps to this fountain are carefully concealed underneath the covering of smooth stones, and the sound of the water is only barely perceptible, as if it is trying to force you to let go of your thoughts to hear it.
A large piece of core-10 steel, which is deliberately intended to rust quickly, rises up like an arced wall from behind the fountain stone. The dark color of the metal helps the casual viewer catch just a glimpse of light reflecting off the slow trickle of water that runs down the side of the stone into the river rock bed.
To complete the quiet moment that the shade arbor is intended to invoke, a thick wall of cypress trees rises up on all sides of the yard, completely shutting out the disturbances of the world with a comforting wall of living greenery that comforts the thoughts and emotions.
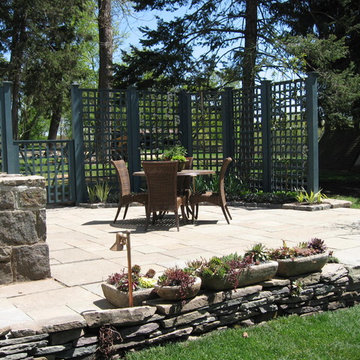
Raised bluestone patio with custom trellis.
Design ideas for a small traditional back patio in Newark with natural stone paving and fencing.
Design ideas for a small traditional back patio in Newark with natural stone paving and fencing.
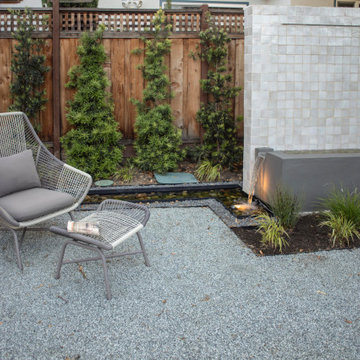
Photo of a small contemporary back patio in Other with a water feature and gravel.
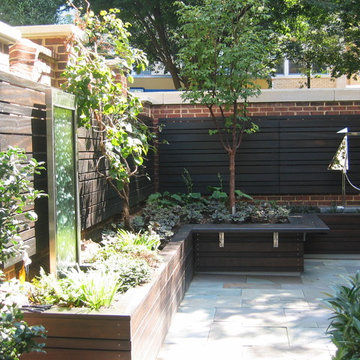
Designed while at Graham Landscape Architecture.
Photo of a small contemporary back patio in DC Metro with a water feature, natural stone paving and no cover.
Photo of a small contemporary back patio in DC Metro with a water feature, natural stone paving and no cover.
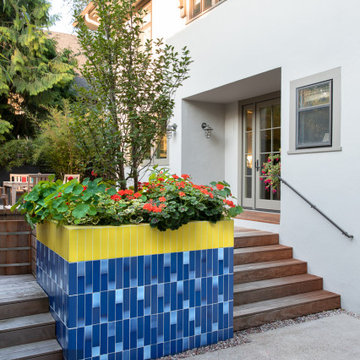
We converted an underused back yard into a modern outdoor living space. A bright tiled planter anchors an otherwise neutral space. The decking is ipe hardwood, the fence is stained cedar, and cast concrete with gravel adds texture at the fire pit. Photos copyright Laurie Black Photography.
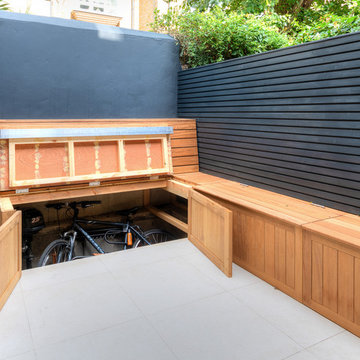
The small rear patio is related to the internal spaces thus maximizing the sense of space. The wooden bench has been designed to conceal a practical low storage unit.
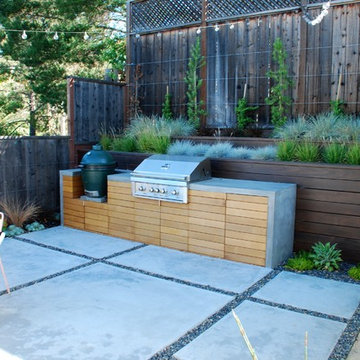
Land Studio C
This is an example of a small contemporary back patio in San Francisco with an outdoor kitchen and concrete slabs.
This is an example of a small contemporary back patio in San Francisco with an outdoor kitchen and concrete slabs.
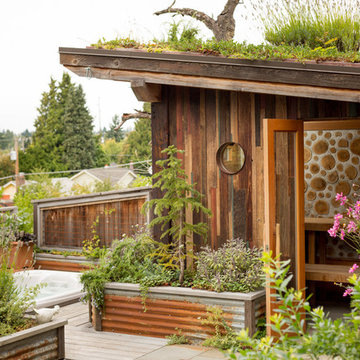
Photo by Alex Crook
https://www.alexcrook.com/
Design by Judson Sullivan
http://www.cultivarllc.com/
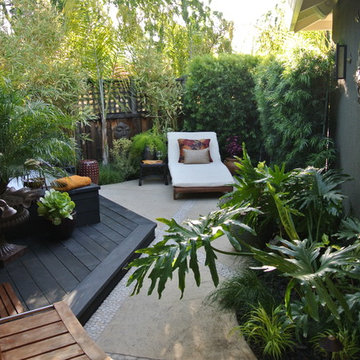
Contained in a small courtyard, this intimate garden includes a full sized lounge chair along with an outdoor shower and full bath.
The Herbert S. Frank Special Award recognizes exceptional design, unique use of materials and quality of construction in a residential landscape. Granted at the discretion of the California Landscape Contractors Association judges, this award is not necessarily given each year at the Trophy Awards event. In 2014, Confidence Landscaping, Inc. earned this important honor that carries the highly respected name of one of the founding members of the CLCA - San Francisco Bay Area chapter.
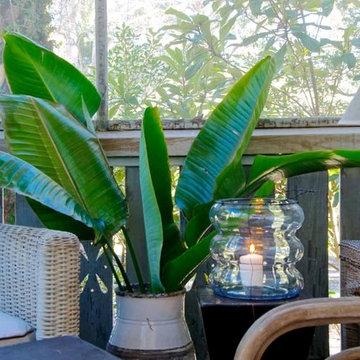
Furnishings and accents provided by Pearl Home (Jax Beach) among other resources
www.pearlhome.biz
Wally Sears (photographer) / Julia Starr Sanford (designer)
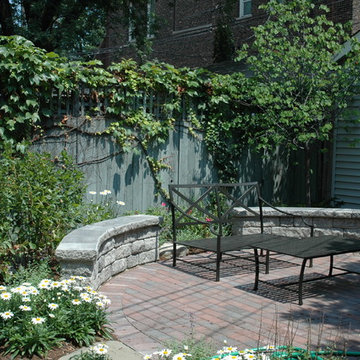
Katy Sheppard
Design ideas for a small classic back patio in Chicago with brick paving and no cover.
Design ideas for a small classic back patio in Chicago with brick paving and no cover.
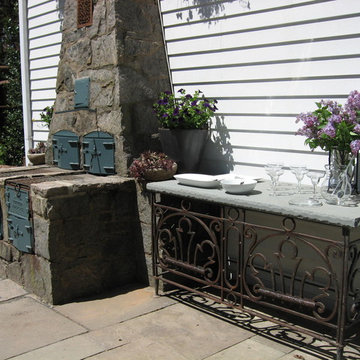
Renovated woodburning grill with custom console table fabricated from architectural salvage and a bluestone slab.
Inspiration for a small classic back patio in Newark with natural stone paving and a bbq area.
Inspiration for a small classic back patio in Newark with natural stone paving and a bbq area.
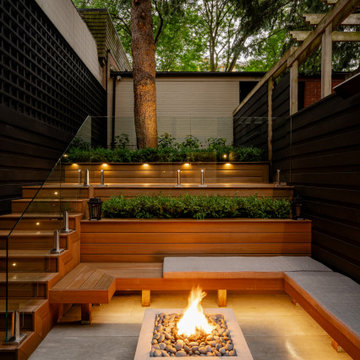
A compact yet comfortable contemporary space designed to create an intimate setting for family and friends.
Small contemporary back patio in Toronto with an outdoor kitchen, concrete paving and no cover.
Small contemporary back patio in Toronto with an outdoor kitchen, concrete paving and no cover.
Premium Small Patio Ideas and Designs
2