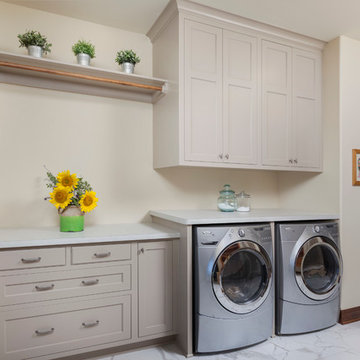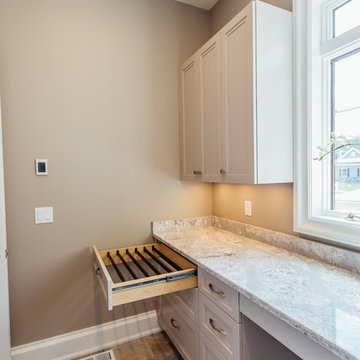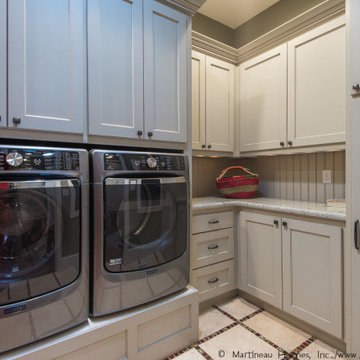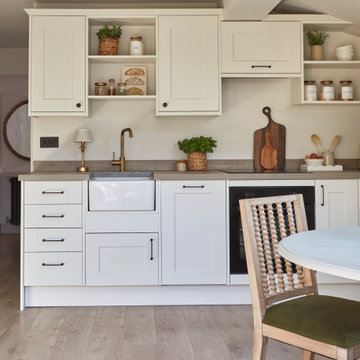Premium Utility Room with Beige Cabinets Ideas and Designs
Refine by:
Budget
Sort by:Popular Today
21 - 40 of 334 photos
Item 1 of 3

Photo of a medium sized farmhouse l-shaped separated utility room in Omaha with a submerged sink, recessed-panel cabinets, beige cabinets, granite worktops, travertine flooring, a side by side washer and dryer, beige floors and grey walls.

Utility Room
Medium sized traditional galley utility room in London with a belfast sink, recessed-panel cabinets, beige cabinets, engineered stone countertops, beige splashback, engineered quartz splashback, beige walls, limestone flooring, a side by side washer and dryer, beige floors, beige worktops and wallpapered walls.
Medium sized traditional galley utility room in London with a belfast sink, recessed-panel cabinets, beige cabinets, engineered stone countertops, beige splashback, engineered quartz splashback, beige walls, limestone flooring, a side by side washer and dryer, beige floors, beige worktops and wallpapered walls.

Photography by Shannon McGrath
Medium sized country u-shaped utility room in Melbourne with a belfast sink, beaded cabinets, beige cabinets, composite countertops and a side by side washer and dryer.
Medium sized country u-shaped utility room in Melbourne with a belfast sink, beaded cabinets, beige cabinets, composite countertops and a side by side washer and dryer.

This laundry room shows off the beautiful Beach Textile finish from Plato Woodwork’s Inovae 2.0 collection. Custom arched floor-to-ceiling cabinets soften the look of the frameless cabinetry. Natural stone countertops provide ample room for folding laundry. Interior Design: Sarah Sherman Samuel; Architect: J. Visser Design; Builder: Insignia Homes; Cabinetry: PLATO Woodwork; Appliances: Bekins; Photo: Nicole Franzen

Inspiration for a large mediterranean u-shaped utility room in Cleveland with a submerged sink, raised-panel cabinets, beige cabinets, granite worktops, beige walls, dark hardwood flooring, a side by side washer and dryer and red floors.

Inspiration for a medium sized classic l-shaped utility room in San Francisco with raised-panel cabinets, beige cabinets, beige walls, a side by side washer and dryer, engineered stone countertops, dark hardwood flooring, brown floors and grey worktops.

Laundry room
www.press1photos.com
Inspiration for a medium sized rustic u-shaped separated utility room in Other with a submerged sink, raised-panel cabinets, granite worktops, ceramic flooring, a side by side washer and dryer, brown walls, beige floors, beige worktops and beige cabinets.
Inspiration for a medium sized rustic u-shaped separated utility room in Other with a submerged sink, raised-panel cabinets, granite worktops, ceramic flooring, a side by side washer and dryer, brown walls, beige floors, beige worktops and beige cabinets.

Laundry room with under the counter washer and dryer, painted wood cabinetry, and hanging rod for drying clothes.
Flat panel inset cabinetry with stainless hardware.
(Ryan Hainey)

Photo Credit: N. Leonard
This is an example of a large rural single-wall utility room in New York with a submerged sink, raised-panel cabinets, beige cabinets, granite worktops, grey walls, medium hardwood flooring, a side by side washer and dryer, brown floors, grey splashback, tonge and groove splashback and tongue and groove walls.
This is an example of a large rural single-wall utility room in New York with a submerged sink, raised-panel cabinets, beige cabinets, granite worktops, grey walls, medium hardwood flooring, a side by side washer and dryer, brown floors, grey splashback, tonge and groove splashback and tongue and groove walls.

Kelsey Gene Photography
Photo of a large classic u-shaped separated utility room in New York with recessed-panel cabinets, beige cabinets, composite countertops, beige walls, travertine flooring and a side by side washer and dryer.
Photo of a large classic u-shaped separated utility room in New York with recessed-panel cabinets, beige cabinets, composite countertops, beige walls, travertine flooring and a side by side washer and dryer.

Inspiration for a large traditional utility room in Salt Lake City with beige cabinets, beige splashback, tonge and groove splashback, beige walls, a side by side washer and dryer, beige worktops and tongue and groove walls.

Dutch doors into the laundry room - brilliant, especially for these dog-loving homeowners. What we can't see here are the two big, cushy dog beds under the window.
For the countertop, we have a Vintage Granite - a gray, cream and white taupe color. For the backsplash, we have a Walker Zanger material called Moss, made of oyster and onyx glass and slate blend, in 1 x 1 tile. The flooring is a 12 x 24 slate look tile.

This is an example of a large classic l-shaped utility room in Denver with a submerged sink, shaker cabinets, beige cabinets, engineered stone countertops, grey splashback, engineered quartz splashback, beige walls, porcelain flooring, a side by side washer and dryer, green floors and grey worktops.

Un appartement familial haussmannien rénové, aménagé et agrandi avec la création d'un espace parental suite à la réunion de deux lots. Les fondamentaux classiques des pièces sont conservés et revisités tout en douceur avec des matériaux naturels et des couleurs apaisantes.

Photo of a large romantic l-shaped separated utility room in Cleveland with a built-in sink, raised-panel cabinets, laminate countertops, white walls, beige cabinets, laminate floors and grey floors.

Rustic l-shaped utility room in London with a belfast sink, shaker cabinets, beige cabinets, wood worktops, white walls and laminate floors.

Laundry Room with built-in cubby/locker storage
Inspiration for a large classic utility room in Chicago with a belfast sink, beaded cabinets, beige cabinets, grey walls, a stacked washer and dryer, multi-coloured floors, grey worktops and feature lighting.
Inspiration for a large classic utility room in Chicago with a belfast sink, beaded cabinets, beige cabinets, grey walls, a stacked washer and dryer, multi-coloured floors, grey worktops and feature lighting.

No space for a full laundry room? No problem! Hidden by closet doors, this fully functional laundry area is sleek and modern.
This is an example of a small contemporary single-wall laundry cupboard in San Francisco with a stacked washer and dryer, a submerged sink, flat-panel cabinets, beige cabinets and beige walls.
This is an example of a small contemporary single-wall laundry cupboard in San Francisco with a stacked washer and dryer, a submerged sink, flat-panel cabinets, beige cabinets and beige walls.

Our St. Pete studio designed this stunning home in a Greek Mediterranean style to create the best of Florida waterfront living. We started with a neutral palette and added pops of bright blue to recreate the hues of the ocean in the interiors. Every room is carefully curated to ensure a smooth flow and feel, including the luxurious bathroom, which evokes a calm, soothing vibe. All the bedrooms are decorated to ensure they blend well with the rest of the home's decor. The large outdoor pool is another beautiful highlight which immediately puts one in a relaxing holiday mood!
---
Pamela Harvey Interiors offers interior design services in St. Petersburg and Tampa, and throughout Florida's Suncoast area, from Tarpon Springs to Naples, including Bradenton, Lakewood Ranch, and Sarasota.
For more about Pamela Harvey Interiors, see here: https://www.pamelaharveyinteriors.com/
To learn more about this project, see here: https://www.pamelaharveyinteriors.com/portfolio-galleries/waterfront-home-tampa-fl

This stunning home is a combination of the best of traditional styling with clean and modern design, creating a look that will be as fresh tomorrow as it is today. Traditional white painted cabinetry in the kitchen, combined with the slab backsplash, a simpler door style and crown moldings with straight lines add a sleek, non-fussy style. An architectural hood with polished brass accents and stainless steel appliances dress up this painted kitchen for upscale, contemporary appeal. The kitchen islands offers a notable color contrast with their rich, dark, gray finish.
The stunning bar area is the entertaining hub of the home. The second bar allows the homeowners an area for their guests to hang out and keeps them out of the main work zone.
The family room used to be shut off from the kitchen. Opening up the wall between the two rooms allows for the function of modern living. The room was full of built ins that were removed to give the clean esthetic the homeowners wanted. It was a joy to redesign the fireplace to give it the contemporary feel they longed for.
Their used to be a large angled wall in the kitchen (the wall the double oven and refrigerator are on) by straightening that out, the homeowners gained better function in the kitchen as well as allowing for the first floor laundry to now double as a much needed mudroom room as well.
Premium Utility Room with Beige Cabinets Ideas and Designs
2