Premium Utility Room with Black Worktops Ideas and Designs
Refine by:
Budget
Sort by:Popular Today
201 - 220 of 310 photos
Item 1 of 3
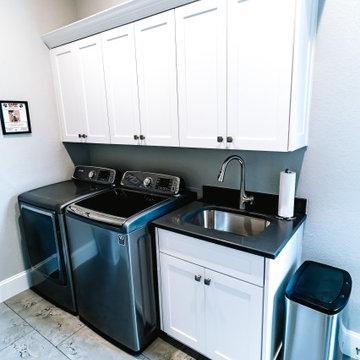
Design ideas for a medium sized single-wall separated utility room in Dallas with a submerged sink, shaker cabinets, white cabinets, engineered stone countertops, grey walls, porcelain flooring, a side by side washer and dryer, grey floors and black worktops.

This Noir Wash Cabinetry features a stunning black finish with elegant gold accents, bringing a timeless style to your space. Provided by Blanc & Noir Interiors, the superior craftsmanship of this updated laundry room is built to last. The classic features allow you to enjoy this luxurious look for years to come. Bold cabinetry is a perfect way to bring personality and allure to any space. We are loving the statement this dark stain makes against a crispy white wall!

Large country galley separated utility room in Chicago with a single-bowl sink, shaker cabinets, white cabinets, quartz worktops, green splashback, wood splashback, green walls, ceramic flooring, a side by side washer and dryer, grey floors, black worktops, a vaulted ceiling, wallpapered walls and feature lighting.
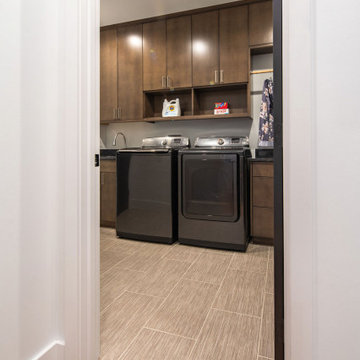
This is an example of a large contemporary single-wall separated utility room in Columbus with a submerged sink, flat-panel cabinets, dark wood cabinets, laminate countertops, white walls, porcelain flooring, a side by side washer and dryer, beige floors and black worktops.
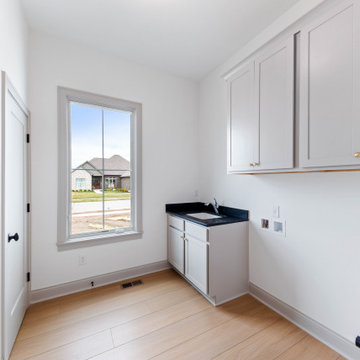
This modern European inspired home features a primary suite on the main, two spacious living areas, an upper level loft and more.
Inspiration for a large classic galley separated utility room in Indianapolis with a submerged sink, shaker cabinets, grey cabinets, granite worktops, white walls, vinyl flooring, beige floors and black worktops.
Inspiration for a large classic galley separated utility room in Indianapolis with a submerged sink, shaker cabinets, grey cabinets, granite worktops, white walls, vinyl flooring, beige floors and black worktops.
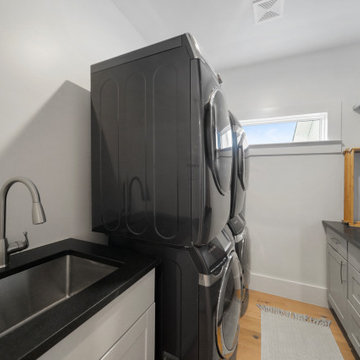
Laundry room equipped with two stacks of washers and dryers.
Inspiration for a classic utility room in Houston with a submerged sink, shaker cabinets, grey cabinets, soapstone worktops, vinyl flooring, a stacked washer and dryer and black worktops.
Inspiration for a classic utility room in Houston with a submerged sink, shaker cabinets, grey cabinets, soapstone worktops, vinyl flooring, a stacked washer and dryer and black worktops.
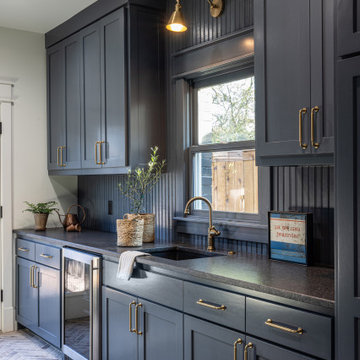
A laundry room is incomplete without a sink - and an undercounter appliance. Dark cabinetry contrasts the brightness of the other rooms in the house. The dark navy cabinetry and painted beadboard anchors this wall as the task wall. A brass finish is the perfect way to balance out the heaviness of the cabinetry and black granite countertop. Antique brick flooring creates a rustic look that blends the exterior with the interior.
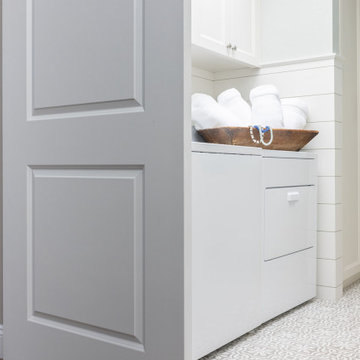
Design ideas for a medium sized classic galley separated utility room in Phoenix with an utility sink, shaker cabinets, white cabinets, engineered stone countertops, blue walls, ceramic flooring, a side by side washer and dryer, beige floors, black worktops and tongue and groove walls.
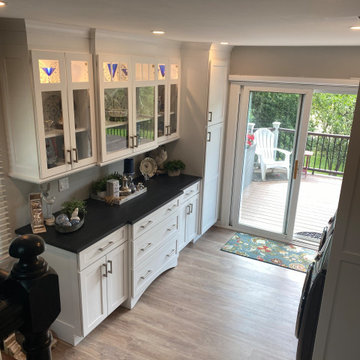
Special Additions
Medallion Cabinetry
Gold Series
Potters Mill - Flat Panel
Sea Salt
Tops: Caesarstone - Black Tempal
Medium sized traditional galley utility room in New York with shaker cabinets, white cabinets, engineered stone countertops, a side by side washer and dryer, black worktops, grey walls, light hardwood flooring, brown floors and grey splashback.
Medium sized traditional galley utility room in New York with shaker cabinets, white cabinets, engineered stone countertops, a side by side washer and dryer, black worktops, grey walls, light hardwood flooring, brown floors and grey splashback.
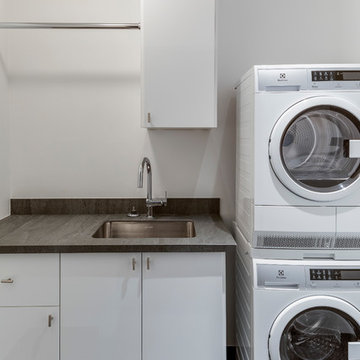
Large traditional separated utility room in Boston with a submerged sink, white cabinets, quartz worktops, white walls, ceramic flooring, a stacked washer and dryer, grey floors and black worktops.
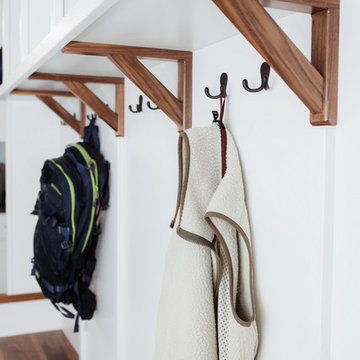
Design ideas for a traditional utility room in Burlington with a submerged sink, shaker cabinets, white cabinets, soapstone worktops, porcelain flooring, a side by side washer and dryer and black worktops.
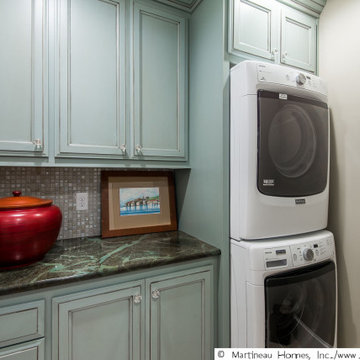
This is an example of a large classic utility room in Salt Lake City with turquoise cabinets, quartz worktops, a stacked washer and dryer and black worktops.
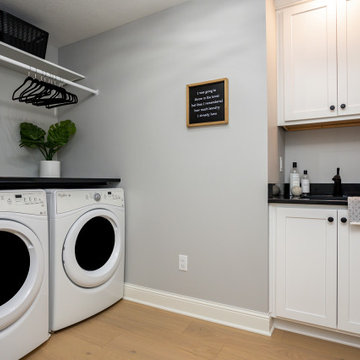
A comprehensive remodel of a home's first and lower levels in a neutral palette of white, naval blue and natural wood with gold and black hardware completely transforms this home.Projects inlcude kitchen, living room, pantry, mud room, laundry room, music room, family room, basement bar, climbing wall, bathroom and powder room.
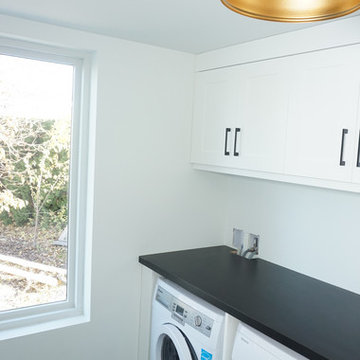
Photo of a rural galley separated utility room in Other with shaker cabinets, white cabinets, laminate countertops, ceramic flooring, a side by side washer and dryer, black floors and black worktops.
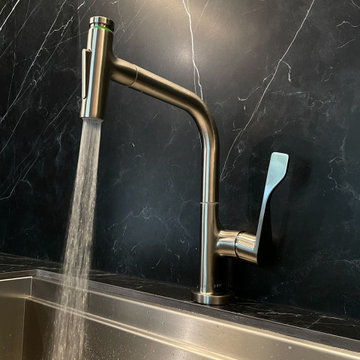
Close Up of Axor Faucet, Stainless Steel
Inspiration for a medium sized contemporary galley utility room in Atlanta with a submerged sink, flat-panel cabinets, brown cabinets, tile countertops, black splashback, porcelain splashback, black walls, a concealed washer and dryer and black worktops.
Inspiration for a medium sized contemporary galley utility room in Atlanta with a submerged sink, flat-panel cabinets, brown cabinets, tile countertops, black splashback, porcelain splashback, black walls, a concealed washer and dryer and black worktops.
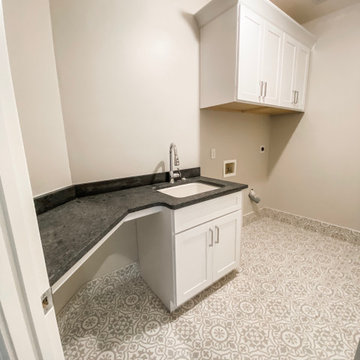
White shaker cabinest keep the space bright and open while the dark leather countertop adds contrast. The flooring is a fun encuastic looking porcelain tile.
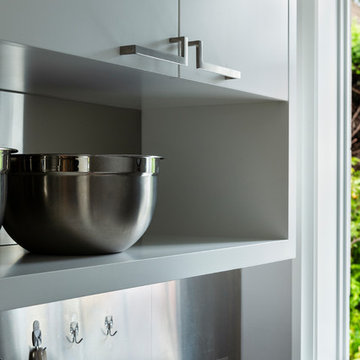
Paul Grdina Photography
Design ideas for a medium sized world-inspired single-wall utility room in Vancouver with a submerged sink, flat-panel cabinets, white cabinets, engineered stone countertops, grey walls, grey floors and black worktops.
Design ideas for a medium sized world-inspired single-wall utility room in Vancouver with a submerged sink, flat-panel cabinets, white cabinets, engineered stone countertops, grey walls, grey floors and black worktops.
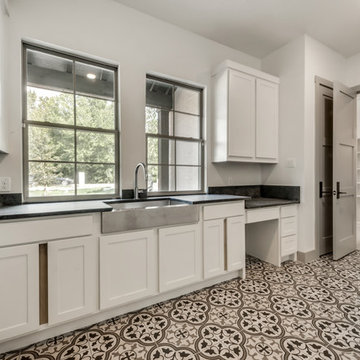
Photo of a medium sized country u-shaped utility room in Dallas with a belfast sink, recessed-panel cabinets, white cabinets, granite worktops, white walls, porcelain flooring, a side by side washer and dryer, multi-coloured floors and black worktops.

This is an extermely efficient laundry room with built in dog crates. the stacked washer and dryer is on the left
Inspiration for a small rural galley utility room in Philadelphia with a belfast sink, beaded cabinets, white cabinets, soapstone worktops, white walls, brick flooring, a stacked washer and dryer, black worktops and a vaulted ceiling.
Inspiration for a small rural galley utility room in Philadelphia with a belfast sink, beaded cabinets, white cabinets, soapstone worktops, white walls, brick flooring, a stacked washer and dryer, black worktops and a vaulted ceiling.
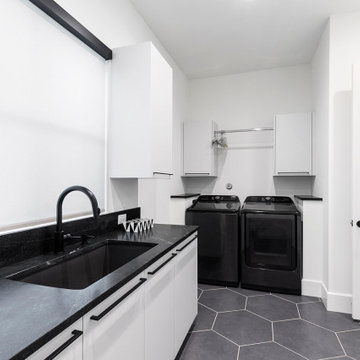
Inspiration for a large modern l-shaped separated utility room in Houston with a submerged sink, flat-panel cabinets, white cabinets, white walls, porcelain flooring, a side by side washer and dryer, black floors and black worktops.
Premium Utility Room with Black Worktops Ideas and Designs
11