Premium Utility Room with Concrete Flooring Ideas and Designs
Refine by:
Budget
Sort by:Popular Today
121 - 140 of 242 photos
Item 1 of 3
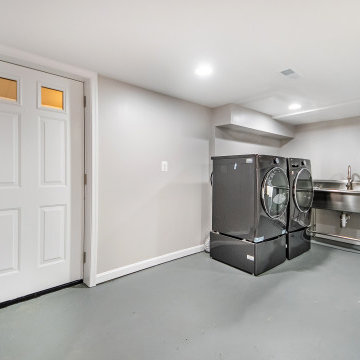
Pretty decent space for a multi use room, including laundry area, that also shares a pet shower space. Painted concrete flooring.
Medium sized classic utility room in DC Metro with an utility sink, white walls, concrete flooring, a side by side washer and dryer, grey floors and feature lighting.
Medium sized classic utility room in DC Metro with an utility sink, white walls, concrete flooring, a side by side washer and dryer, grey floors and feature lighting.
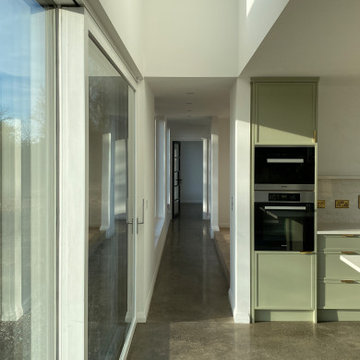
Polished concrete floors
This is an example of a large contemporary galley laundry cupboard in Dublin with raised-panel cabinets, beige cabinets, granite worktops, concrete flooring, grey floors, beige worktops and a vaulted ceiling.
This is an example of a large contemporary galley laundry cupboard in Dublin with raised-panel cabinets, beige cabinets, granite worktops, concrete flooring, grey floors, beige worktops and a vaulted ceiling.
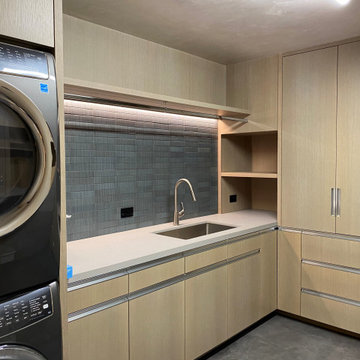
Medium sized contemporary l-shaped separated utility room in Other with a single-bowl sink, flat-panel cabinets, light wood cabinets, grey splashback, stone tiled splashback, concrete flooring, a stacked washer and dryer, grey floors, white worktops and wood walls.
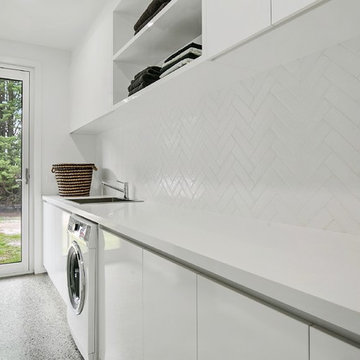
Laundry Room
Photo of an expansive contemporary single-wall separated utility room in Geelong with a built-in sink, flat-panel cabinets, white cabinets, engineered stone countertops, white walls and concrete flooring.
Photo of an expansive contemporary single-wall separated utility room in Geelong with a built-in sink, flat-panel cabinets, white cabinets, engineered stone countertops, white walls and concrete flooring.

Laundry space is integrated into Primary Suite Closet - Architect: HAUS | Architecture For Modern Lifestyles - Builder: WERK | Building Modern - Photo: HAUS
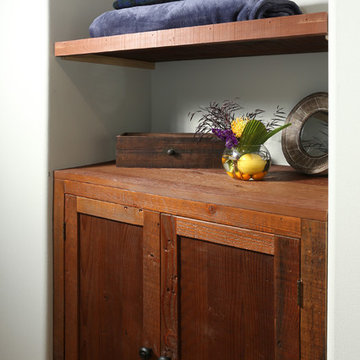
Full Home Renovation and Addition. Industrial Artist Style.
We removed most of the walls in the existing house and create a bridge to the addition over the detached garage. We created an very open floor plan which is industrial and cozy. Both bathrooms and the first floor have cement floors with a specialty stain, and a radiant heat system. We installed a custom kitchen, custom barn doors, custom furniture, all new windows and exterior doors. We loved the rawness of the beams and added corrugated tin in a few areas to the ceiling. We applied American Clay to many walls, and installed metal stairs. This was a fun project and we had a blast!
Tom Queally Photography

The Twin Peaks Passive House + ADU was designed and built to remain resilient in the face of natural disasters. Fortunately, the same great building strategies and design that provide resilience also provide a home that is incredibly comfortable and healthy while also visually stunning.
This home’s journey began with a desire to design and build a house that meets the rigorous standards of Passive House. Before beginning the design/ construction process, the homeowners had already spent countless hours researching ways to minimize their global climate change footprint. As with any Passive House, a large portion of this research was focused on building envelope design and construction. The wall assembly is combination of six inch Structurally Insulated Panels (SIPs) and 2x6 stick frame construction filled with blown in insulation. The roof assembly is a combination of twelve inch SIPs and 2x12 stick frame construction filled with batt insulation. The pairing of SIPs and traditional stick framing allowed for easy air sealing details and a continuous thermal break between the panels and the wall framing.
Beyond the building envelope, a number of other high performance strategies were used in constructing this home and ADU such as: battery storage of solar energy, ground source heat pump technology, Heat Recovery Ventilation, LED lighting, and heat pump water heating technology.
In addition to the time and energy spent on reaching Passivhaus Standards, thoughtful design and carefully chosen interior finishes coalesce at the Twin Peaks Passive House + ADU into stunning interiors with modern farmhouse appeal. The result is a graceful combination of innovation, durability, and aesthetics that will last for a century to come.
Despite the requirements of adhering to some of the most rigorous environmental standards in construction today, the homeowners chose to certify both their main home and their ADU to Passive House Standards. From a meticulously designed building envelope that tested at 0.62 ACH50, to the extensive solar array/ battery bank combination that allows designated circuits to function, uninterrupted for at least 48 hours, the Twin Peaks Passive House has a long list of high performance features that contributed to the completion of this arduous certification process. The ADU was also designed and built with these high standards in mind. Both homes have the same wall and roof assembly ,an HRV, and a Passive House Certified window and doors package. While the main home includes a ground source heat pump that warms both the radiant floors and domestic hot water tank, the more compact ADU is heated with a mini-split ductless heat pump. The end result is a home and ADU built to last, both of which are a testament to owners’ commitment to lessen their impact on the environment.
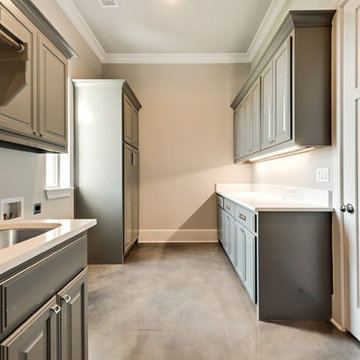
Photo of a large classic galley separated utility room in Dallas with a submerged sink, beige walls, concrete flooring and a side by side washer and dryer.
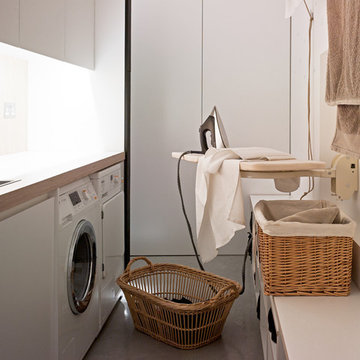
Photography: Siobhan Doran
Photo of a contemporary utility room in London with white cabinets, white walls and concrete flooring.
Photo of a contemporary utility room in London with white cabinets, white walls and concrete flooring.
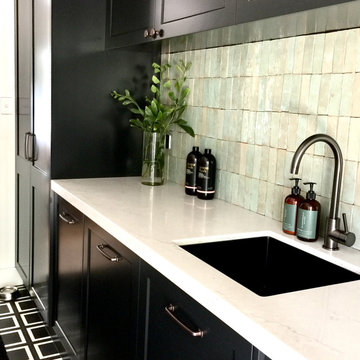
Design ideas for a medium sized rural single-wall separated utility room in Gold Coast - Tweed with a submerged sink, shaker cabinets, black cabinets, engineered stone countertops, green splashback, terracotta splashback, white walls, concrete flooring, a side by side washer and dryer, black floors and white worktops.
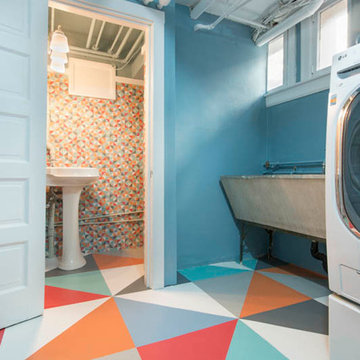
Brad Nicol Photography
Photo of a large contemporary separated utility room in Denver with a belfast sink, blue walls, a side by side washer and dryer and concrete flooring.
Photo of a large contemporary separated utility room in Denver with a belfast sink, blue walls, a side by side washer and dryer and concrete flooring.
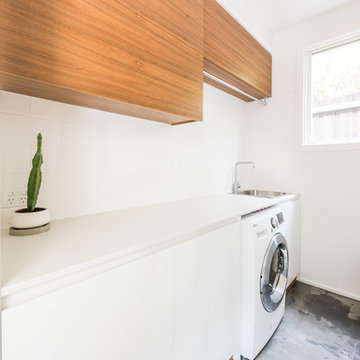
May Photography
This is an example of a small contemporary single-wall separated utility room in Melbourne with a single-bowl sink, flat-panel cabinets, white cabinets, engineered stone countertops, white walls, concrete flooring, a side by side washer and dryer, grey floors and white worktops.
This is an example of a small contemporary single-wall separated utility room in Melbourne with a single-bowl sink, flat-panel cabinets, white cabinets, engineered stone countertops, white walls, concrete flooring, a side by side washer and dryer, grey floors and white worktops.
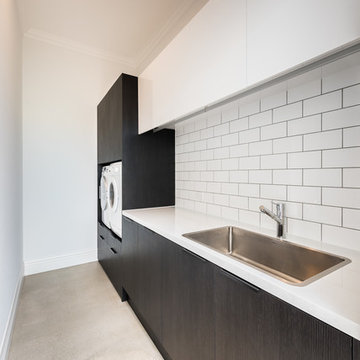
Lyndon Stacey
Design ideas for a large contemporary galley utility room in Adelaide with a submerged sink, flat-panel cabinets, black cabinets, marble worktops, white splashback, marble splashback, concrete flooring and brown floors.
Design ideas for a large contemporary galley utility room in Adelaide with a submerged sink, flat-panel cabinets, black cabinets, marble worktops, white splashback, marble splashback, concrete flooring and brown floors.
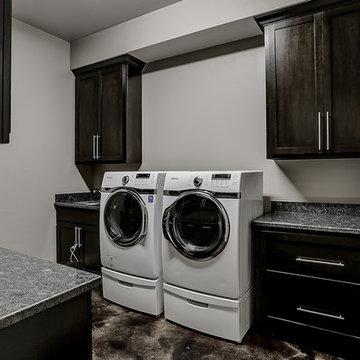
nordukfinehomes
Design ideas for a large contemporary l-shaped utility room in Oklahoma City with a submerged sink, shaker cabinets, dark wood cabinets, granite worktops, grey walls, concrete flooring and a side by side washer and dryer.
Design ideas for a large contemporary l-shaped utility room in Oklahoma City with a submerged sink, shaker cabinets, dark wood cabinets, granite worktops, grey walls, concrete flooring and a side by side washer and dryer.
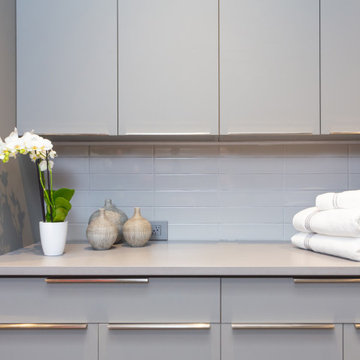
This is an example of a medium sized contemporary galley separated utility room in Phoenix with flat-panel cabinets, grey cabinets, quartz worktops, grey splashback, metro tiled splashback, white walls, concrete flooring, a stacked washer and dryer, beige floors and grey worktops.
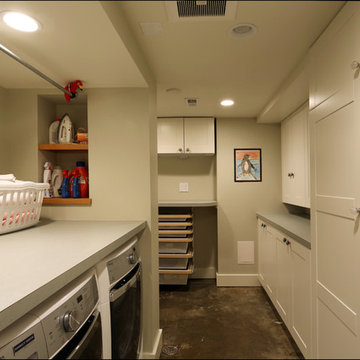
The laundry room is complete with ample cabinetry, counter space and work areas. The niche adjacent to the washer and dryer is a great place to store frequently used items. Design by Anne De Wolf. Photo by Photo Art Portraits.
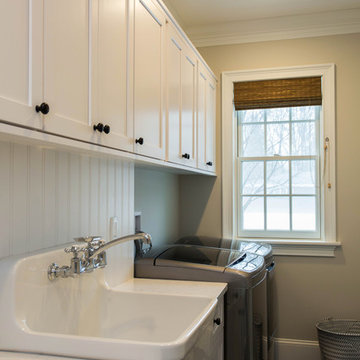
Omega Cabinetry. The Benson door style with the Pearl painted finish.
The countertop is Cambria Quartz in the color Torquay.
Sink: Kohler Gilford Sink K-12701-0
Faucet: Kohler antique wall-mount faucet K-149-3-CP
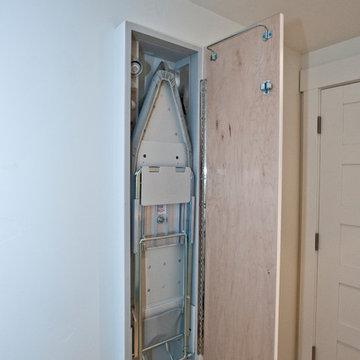
South Bozeman Tri-level Renovation - Hidden Ironing Board
* Penny Lane Home Builders Design
* Ted Hanson Construction
* Lynn Donaldson Photography
* Interior finishes: Earth Elements
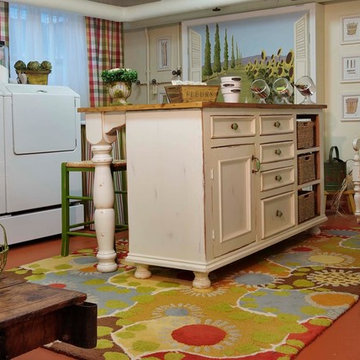
This is an example of a medium sized farmhouse utility room in Philadelphia with white cabinets, wood worktops, concrete flooring, a side by side washer and dryer, recessed-panel cabinets and beige walls.
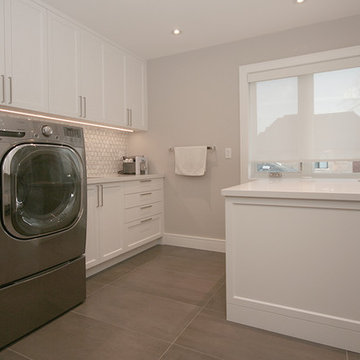
This is an example of a large contemporary galley separated utility room in Toronto with a submerged sink, shaker cabinets, white cabinets, quartz worktops, beige walls, concrete flooring, a side by side washer and dryer, grey floors and white worktops.
Premium Utility Room with Concrete Flooring Ideas and Designs
7