Premium Utility Room with Green Walls Ideas and Designs
Refine by:
Budget
Sort by:Popular Today
101 - 120 of 202 photos
Item 1 of 3
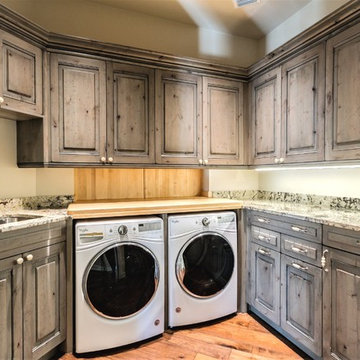
Large laundry for active family! Distressed knotty alder cabinets in a unique driftwood gray stain. Maple butcher block top is perfect for folding clothes above the large washer & dryer. -- DeAngelis Custom Builders.
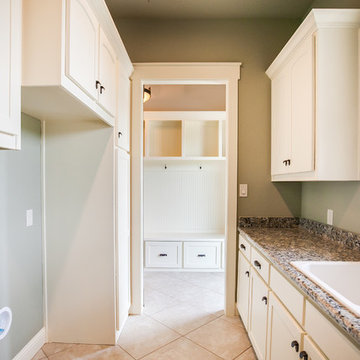
Ariana with ANM Photography
This is an example of a medium sized traditional galley utility room in Dallas with a built-in sink, shaker cabinets, white cabinets, granite worktops, green walls, ceramic flooring, a side by side washer and dryer and beige floors.
This is an example of a medium sized traditional galley utility room in Dallas with a built-in sink, shaker cabinets, white cabinets, granite worktops, green walls, ceramic flooring, a side by side washer and dryer and beige floors.
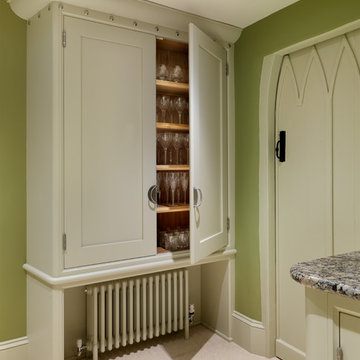
Martin Holliday,
Chiselwood Ltd,
Fossdyke house,
Gainsborough Road,
Saxilby,
Lincoln
LN1 2JH
T 01522 704446
E sales@chiselwood.co.uk
www.chiselwood.co.uk

Upon Completion
Medium sized traditional l-shaped separated utility room in Chicago with a belfast sink, shaker cabinets, brown cabinets, granite worktops, green splashback, wood splashback, green walls, slate flooring, a side by side washer and dryer, brown floors, black worktops, wood walls and exposed beams.
Medium sized traditional l-shaped separated utility room in Chicago with a belfast sink, shaker cabinets, brown cabinets, granite worktops, green splashback, wood splashback, green walls, slate flooring, a side by side washer and dryer, brown floors, black worktops, wood walls and exposed beams.
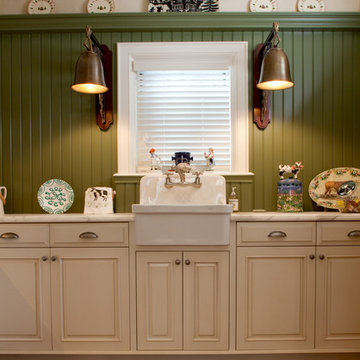
Photos: Mathew Hayes
This is an example of a medium sized traditional u-shaped utility room in Other with a belfast sink, raised-panel cabinets, white cabinets, marble worktops, green walls, medium hardwood flooring and a side by side washer and dryer.
This is an example of a medium sized traditional u-shaped utility room in Other with a belfast sink, raised-panel cabinets, white cabinets, marble worktops, green walls, medium hardwood flooring and a side by side washer and dryer.
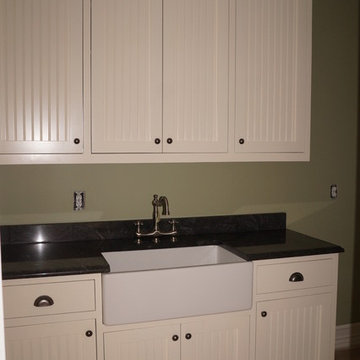
Taylor Made Cabinets, Leominster MA
Design ideas for a small classic utility room in Boston with a belfast sink, shaker cabinets, white cabinets, green walls, light hardwood flooring, granite worktops, brown floors and black worktops.
Design ideas for a small classic utility room in Boston with a belfast sink, shaker cabinets, white cabinets, green walls, light hardwood flooring, granite worktops, brown floors and black worktops.
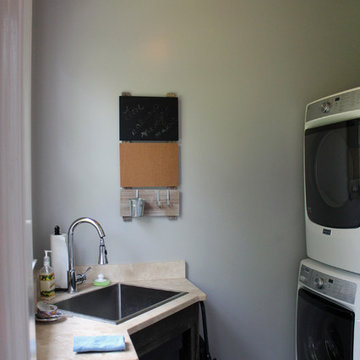
Sarah Afflerbach
Inspiration for a medium sized rustic separated utility room in Raleigh with green walls, brick flooring, a built-in sink, open cabinets, dark wood cabinets, engineered stone countertops and a stacked washer and dryer.
Inspiration for a medium sized rustic separated utility room in Raleigh with green walls, brick flooring, a built-in sink, open cabinets, dark wood cabinets, engineered stone countertops and a stacked washer and dryer.
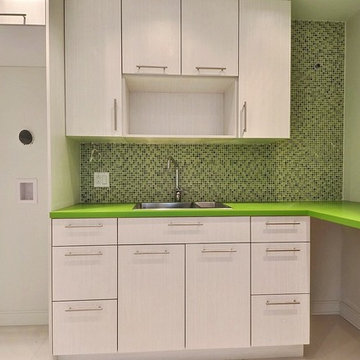
Photo of a medium sized modern l-shaped separated utility room in Montreal with a built-in sink, flat-panel cabinets, light wood cabinets, composite countertops, green walls, ceramic flooring, a stacked washer and dryer, beige floors and green worktops.
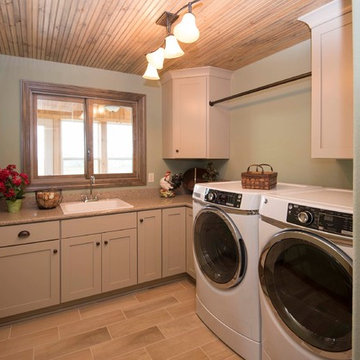
This is an example of a large traditional l-shaped separated utility room in Milwaukee with an utility sink, shaker cabinets, white cabinets, granite worktops, green walls, a side by side washer and dryer, porcelain flooring, brown floors and multicoloured worktops.
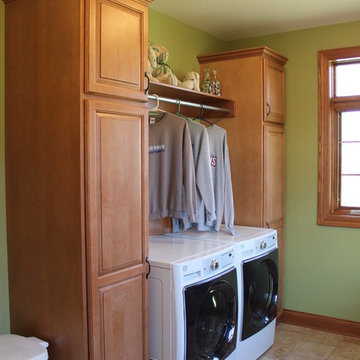
Design ideas for a large traditional galley separated utility room in Chicago with raised-panel cabinets, medium wood cabinets, a side by side washer and dryer, green walls and porcelain flooring.
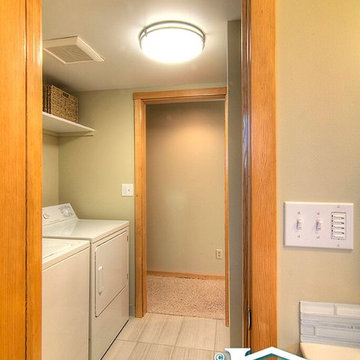
In partnership with Irons Brothers Construction
Inspiration for a small traditional galley utility room in Seattle with shaker cabinets, medium wood cabinets, composite countertops, green walls, porcelain flooring and a side by side washer and dryer.
Inspiration for a small traditional galley utility room in Seattle with shaker cabinets, medium wood cabinets, composite countertops, green walls, porcelain flooring and a side by side washer and dryer.
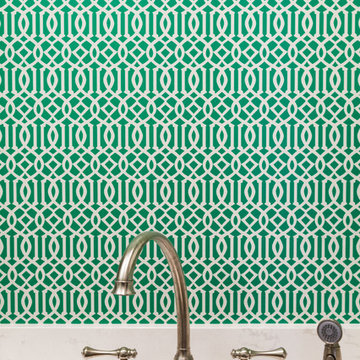
Doing the laundry is much more enjoyable when you are surrounded by this fun patterned wallpaper! Who says your Laundry Room needs to be boring?
Design ideas for a medium sized classic separated utility room in Chicago with an utility sink, green walls and a side by side washer and dryer.
Design ideas for a medium sized classic separated utility room in Chicago with an utility sink, green walls and a side by side washer and dryer.
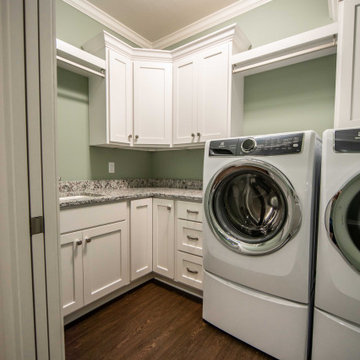
The laundry room provides two hanging rods, plenty of storage and a dedicated laundry sink.
Medium sized classic u-shaped separated utility room in Indianapolis with a submerged sink, recessed-panel cabinets, white cabinets, granite worktops, green walls, medium hardwood flooring, a side by side washer and dryer, brown floors and multicoloured worktops.
Medium sized classic u-shaped separated utility room in Indianapolis with a submerged sink, recessed-panel cabinets, white cabinets, granite worktops, green walls, medium hardwood flooring, a side by side washer and dryer, brown floors and multicoloured worktops.
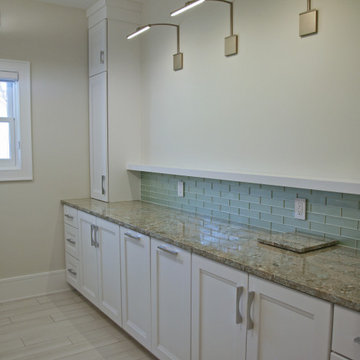
This creative display space is waiting for personal items to be highlighted!
Photo of a medium sized contemporary galley separated utility room in Milwaukee with flat-panel cabinets, white cabinets, quartz worktops, white splashback, ceramic splashback, green walls, ceramic flooring, a side by side washer and dryer, beige floors and green worktops.
Photo of a medium sized contemporary galley separated utility room in Milwaukee with flat-panel cabinets, white cabinets, quartz worktops, white splashback, ceramic splashback, green walls, ceramic flooring, a side by side washer and dryer, beige floors and green worktops.

This compact bathroom and laundry has all the amenities of a much larger space in a 5'-3" x 8'-6" footprint. We removed the 1980's bath and laundry, rebuilt the sagging structure, and reworked ventilation, electric and plumbing. The shower couldn't be smaller than 30" wide, and the 24" Miele washer and dryer required 28". The wall dividing shower and machines is solid plywood with tile and wall paneling.
Schluter system electric radiant heat and black octogon tile completed the floor. We worked closely with the homeowner, refining selections and coming up with several contingencies due to lead times and space constraints.

Design ideas for a large traditional single-wall laundry cupboard in St Louis with open cabinets, white cabinets, composite countertops, green walls, medium hardwood flooring, a side by side washer and dryer and brown floors.
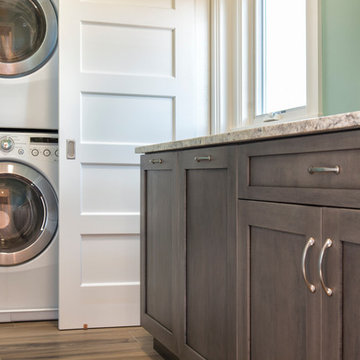
HDR Remodeling Inc. specializes in classic East Bay homes. Whole-house remodels, kitchen and bathroom remodeling, garage and basement conversions are our specialties. Our start-to-finish process -- from design concept to permit-ready plans to production -- will guide you along the way to make sure your project is completed on time and on budget and take the uncertainty and stress out of remodeling your home. Our philosophy -- and passion -- is to help our clients make their remodeling dreams come true.
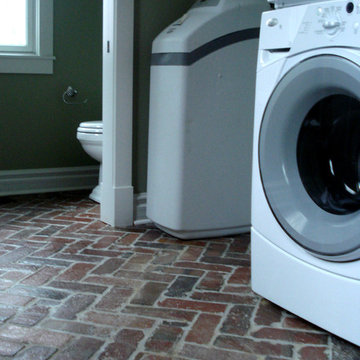
Antique street brick laid on a herringbone pattern.
Inspiration for a medium sized classic single-wall utility room in Indianapolis with green walls and a stacked washer and dryer.
Inspiration for a medium sized classic single-wall utility room in Indianapolis with green walls and a stacked washer and dryer.
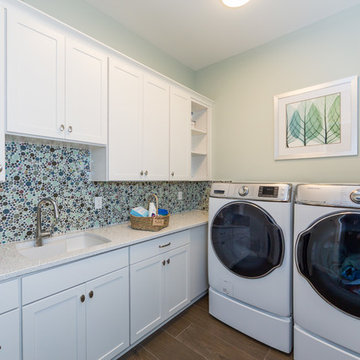
This gorgeous riverfront home provides over 4,200 SF of living space across four bedrooms and four-and-a-half baths, including separate study, exercise room and game room. An expansive 3,000 SF screened lanai and pool deck provides plenty of space for outdoor activities. Photo credit: Deremer Studios
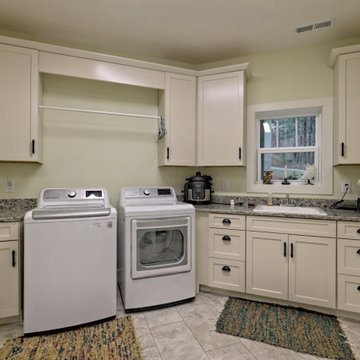
This quaint Craftsman style home features an open living with coffered beams, a large master suite, and an upstairs art and crafting studio.
Design ideas for a large classic single-wall separated utility room in Atlanta with a submerged sink, shaker cabinets, beige cabinets, granite worktops, green walls, ceramic flooring, a side by side washer and dryer, grey floors and multicoloured worktops.
Design ideas for a large classic single-wall separated utility room in Atlanta with a submerged sink, shaker cabinets, beige cabinets, granite worktops, green walls, ceramic flooring, a side by side washer and dryer, grey floors and multicoloured worktops.
Premium Utility Room with Green Walls Ideas and Designs
6