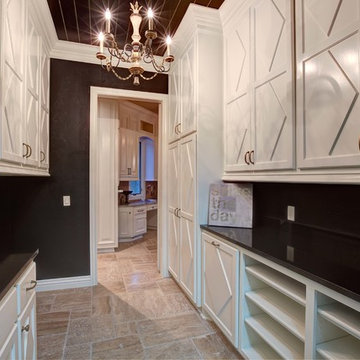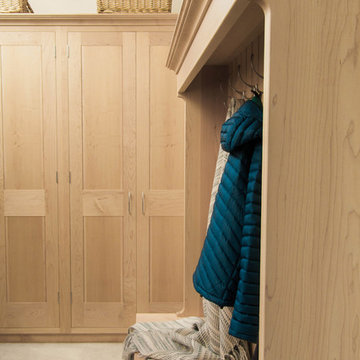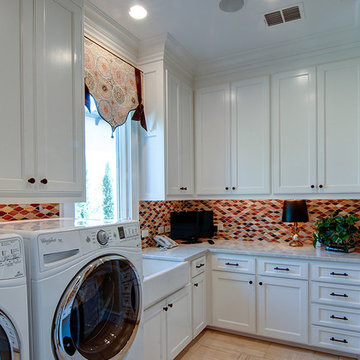Premium Utility Room with Limestone Flooring Ideas and Designs
Refine by:
Budget
Sort by:Popular Today
1 - 20 of 136 photos
Item 1 of 3

Design ideas for a medium sized traditional utility room in Chicago with an utility sink, shaker cabinets, white cabinets, composite countertops, grey walls, limestone flooring and a side by side washer and dryer.

Medium sized traditional u-shaped separated utility room in Orange County with white cabinets, a side by side washer and dryer, white walls, grey worktops, shaker cabinets, limestone worktops, limestone flooring and grey floors.

Andy Haslam
Design ideas for a medium sized contemporary single-wall utility room in Other with flat-panel cabinets, composite countertops, brown splashback, mirror splashback, limestone flooring, beige floors, white worktops, a stacked washer and dryer, a submerged sink, white walls and grey cabinets.
Design ideas for a medium sized contemporary single-wall utility room in Other with flat-panel cabinets, composite countertops, brown splashback, mirror splashback, limestone flooring, beige floors, white worktops, a stacked washer and dryer, a submerged sink, white walls and grey cabinets.

Utility Room with belfast sink, wall cabinets and symmetrical appliances. Bespoke hand-made cabinetry. Paint colours by Lewis Alderson
This is an example of a medium sized classic utility room in Hampshire with grey cabinets, granite worktops, black splashback, limestone flooring, shaker cabinets and a belfast sink.
This is an example of a medium sized classic utility room in Hampshire with grey cabinets, granite worktops, black splashback, limestone flooring, shaker cabinets and a belfast sink.

Utility Room
Medium sized traditional galley utility room in London with a belfast sink, recessed-panel cabinets, beige cabinets, engineered stone countertops, beige splashback, engineered quartz splashback, beige walls, limestone flooring, a side by side washer and dryer, beige floors, beige worktops and wallpapered walls.
Medium sized traditional galley utility room in London with a belfast sink, recessed-panel cabinets, beige cabinets, engineered stone countertops, beige splashback, engineered quartz splashback, beige walls, limestone flooring, a side by side washer and dryer, beige floors, beige worktops and wallpapered walls.

Christopher Davison, AIA
This is an example of a medium sized traditional galley utility room in Austin with a submerged sink, shaker cabinets, white cabinets, granite worktops, beige walls, limestone flooring, a stacked washer and dryer and beige floors.
This is an example of a medium sized traditional galley utility room in Austin with a submerged sink, shaker cabinets, white cabinets, granite worktops, beige walls, limestone flooring, a stacked washer and dryer and beige floors.

Utility connecting to the kitchen with plum walls and ceiling, wooden worktop, belfast sink and copper accents. Mustard yellow gingham curtains hide the utilities.

Inspiration for a medium sized classic galley utility room in Cincinnati with shaker cabinets, white cabinets, granite worktops, grey walls, limestone flooring, grey floors and a dado rail.

A contemporary laundry with barn door.
This is an example of a medium sized contemporary l-shaped separated utility room in Sydney with a submerged sink, concrete worktops, grey splashback, ceramic splashback, white walls, limestone flooring, a stacked washer and dryer, grey floors and grey worktops.
This is an example of a medium sized contemporary l-shaped separated utility room in Sydney with a submerged sink, concrete worktops, grey splashback, ceramic splashback, white walls, limestone flooring, a stacked washer and dryer, grey floors and grey worktops.

Feiler Photography
Photo of a large classic galley separated utility room in Oklahoma City with shaker cabinets, white cabinets, composite countertops, black walls, limestone flooring and a side by side washer and dryer.
Photo of a large classic galley separated utility room in Oklahoma City with shaker cabinets, white cabinets, composite countertops, black walls, limestone flooring and a side by side washer and dryer.

Medium sized contemporary single-wall utility room in Los Angeles with a submerged sink, shaker cabinets, white cabinets, engineered stone countertops, white walls, limestone flooring and a side by side washer and dryer.

Martin Holliday,
Chiselwood Ltd,
Fossdyke house,
Gainsborough Road,
Saxilby,
Lincoln
LN1 2JH
T 01522 704446
E sales@chiselwood.co.uk
www.chiselwood.co.uk

Large traditional l-shaped separated utility room in Phoenix with a submerged sink, raised-panel cabinets, white cabinets, engineered stone countertops, white splashback, ceramic splashback, white walls, limestone flooring, a side by side washer and dryer, black floors, white worktops, all types of ceiling and all types of wall treatment.

This Laundry room features built-in storage and a dog wash.
Medium sized mediterranean utility room in Orange County with a submerged sink, blue cabinets, limestone worktops, white splashback, ceramic splashback, white walls, limestone flooring, a side by side washer and dryer, beige floors and beige worktops.
Medium sized mediterranean utility room in Orange County with a submerged sink, blue cabinets, limestone worktops, white splashback, ceramic splashback, white walls, limestone flooring, a side by side washer and dryer, beige floors and beige worktops.

Utility connecting to the kitchen with plum walls and ceiling, wooden worktop, belfast sink and copper accents. Mustard yellow gingham curtains hide the utilities.

Simon Wood
Large contemporary single-wall separated utility room in Sydney with a single-bowl sink, flat-panel cabinets, white cabinets, terrazzo worktops, white walls, limestone flooring, a stacked washer and dryer, beige floors and white worktops.
Large contemporary single-wall separated utility room in Sydney with a single-bowl sink, flat-panel cabinets, white cabinets, terrazzo worktops, white walls, limestone flooring, a stacked washer and dryer, beige floors and white worktops.

The utility is pacious, with a pull out laundry rack, washer, dryer, sink and toilet. Also we designed a special place for the dogs to lay under the built in cupboards.

Architect: Domain Design Architects
Photography: Joe Belcovson Photography
Design ideas for a large retro galley separated utility room in Seattle with a submerged sink, flat-panel cabinets, medium wood cabinets, engineered stone countertops, green splashback, glass tiled splashback, white walls, limestone flooring, a stacked washer and dryer, multi-coloured floors and white worktops.
Design ideas for a large retro galley separated utility room in Seattle with a submerged sink, flat-panel cabinets, medium wood cabinets, engineered stone countertops, green splashback, glass tiled splashback, white walls, limestone flooring, a stacked washer and dryer, multi-coloured floors and white worktops.

Maple shaker style boot room and fitted storage cupboards installed in the utility room of a beautiful period property in Sefton Village. The centrepiece is the settle with canopy which provides a large storage area beneath the double flip up lids and hanging space for a large number of coats, hats and scalves. Handcrafted in Lancashire using solid maple.
Photos: Ian Hampson (icadworx.co.uk)

This beautiful but very functional laundry room features granite countertops and glass tile back splash, ample storage and work space and a great place to keep the puppies.
The clients worked with the collaborative efforts of builders Ron and Fred Parker, architect Don Wheaton, and interior designer Robin Froesche to create this incredible home.
Premium Utility Room with Limestone Flooring Ideas and Designs
1