Premium Utility Room with Lino Flooring Ideas and Designs
Refine by:
Budget
Sort by:Popular Today
41 - 60 of 67 photos
Item 1 of 3
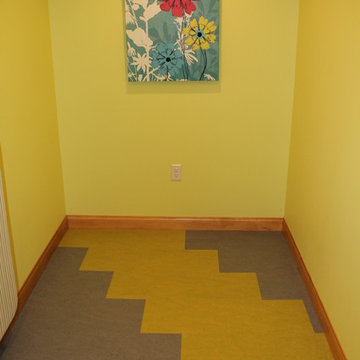
Design ideas for a medium sized classic separated utility room in Other with yellow walls, lino flooring and a side by side washer and dryer.
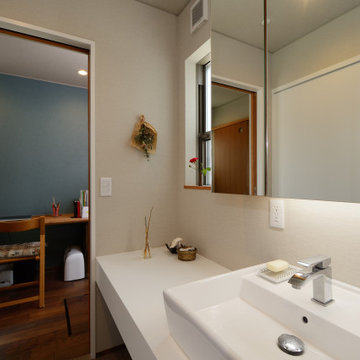
「起間の家」ランドリー兼パウダールームです。奥様の家事スペースに隣接しています。
This is an example of a medium sized galley utility room in Other with white walls, a wallpapered ceiling, wallpapered walls, a built-in sink, open cabinets, composite countertops, lino flooring, a concealed washer and dryer and white worktops.
This is an example of a medium sized galley utility room in Other with white walls, a wallpapered ceiling, wallpapered walls, a built-in sink, open cabinets, composite countertops, lino flooring, a concealed washer and dryer and white worktops.
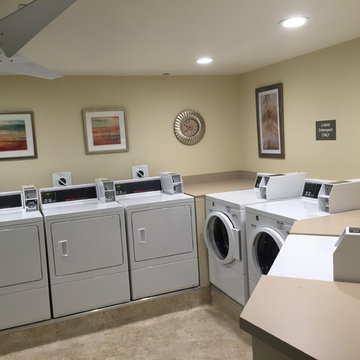
Large contemporary u-shaped separated utility room in Orange County with laminate countertops, beige walls, lino flooring and a side by side washer and dryer.
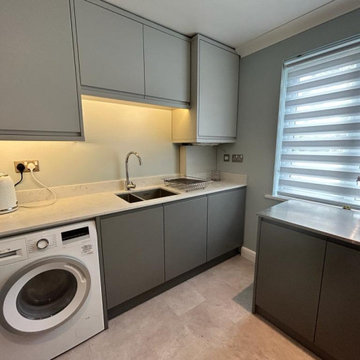
Two tone handless kitchen in light grey and dust grey.
Modern refit to very tired kitchen. Amazing transformation!
This is an example of a medium sized u-shaped laundry cupboard in Dorset with a built-in sink, flat-panel cabinets, quartz worktops, white splashback, engineered quartz splashback, grey walls, lino flooring, grey floors and white worktops.
This is an example of a medium sized u-shaped laundry cupboard in Dorset with a built-in sink, flat-panel cabinets, quartz worktops, white splashback, engineered quartz splashback, grey walls, lino flooring, grey floors and white worktops.
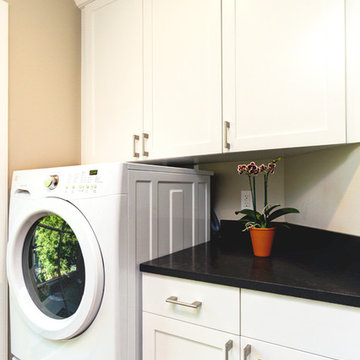
This separate laundry / mudroom room is located between the kitchen and the side yard. The side door allows are yard access and has a laundry sink for hand washing as well as a hang-drying area. The room has sound deadening insulation and sound isolation system so laundry noise doesn't travel to the adjacent rooms.

This petite laundry and mudroom does the job perfectly! I love the flooring my client selected! It isn't tile. It is actually a vinyl.
Alan Jackson - Jackson Studios
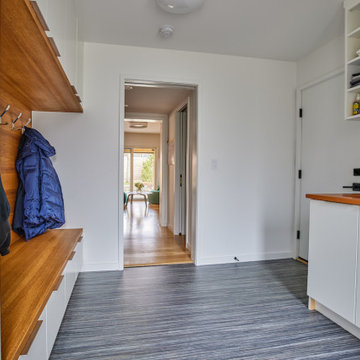
Marmoleum flooring and a fun orange counter add a pop of color to this well-designed laundry room. Design and construction by Meadowlark Design + Build in Ann Arbor, Michigan. Professional photography by Sean Carter.
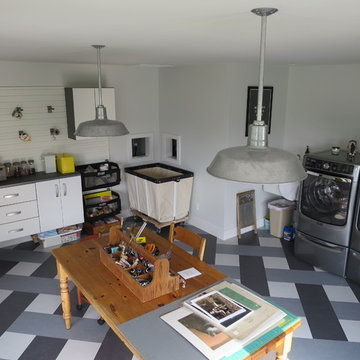
Marmoleum Click Linoleum Floors. A Green Choice for your family, as well as amazing pattern & color options!
This is an example of an expansive classic utility room in Milwaukee with lino flooring and a side by side washer and dryer.
This is an example of an expansive classic utility room in Milwaukee with lino flooring and a side by side washer and dryer.
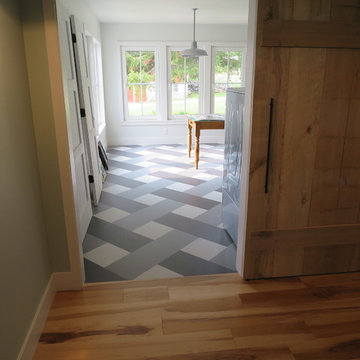
Marmoleum Click Linoleum Floors. A Green Choice for your family, as well as amazing pattern & color options!
Photo of an expansive classic utility room in Milwaukee with lino flooring and a side by side washer and dryer.
Photo of an expansive classic utility room in Milwaukee with lino flooring and a side by side washer and dryer.

Laundry room. Bright wallpaper, matching painted furniture style cabinetry and copper farm sink. Floor is marmoleum squares.
Photo by: David Hiser
This is an example of a medium sized classic utility room in Portland with a belfast sink, shaker cabinets, orange cabinets, engineered stone countertops, lino flooring, a side by side washer and dryer, multi-coloured walls and grey worktops.
This is an example of a medium sized classic utility room in Portland with a belfast sink, shaker cabinets, orange cabinets, engineered stone countertops, lino flooring, a side by side washer and dryer, multi-coloured walls and grey worktops.

A love of color and cats was the inspiration for this custom closet to accommodate a litter box. Flooring is Marmoleum which is very resilient. This remodel and addition was designed and built by Meadowlark Design+Build in Ann Arbor, Michigan. Photo credits Sean Carter
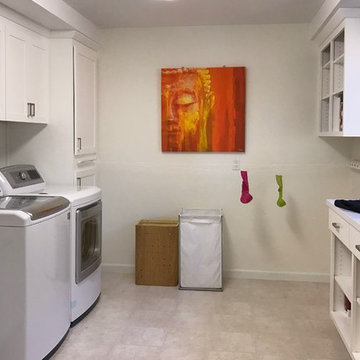
Large traditional galley utility room in San Francisco with a submerged sink, shaker cabinets, white cabinets, engineered stone countertops, white walls, lino flooring and a side by side washer and dryer.
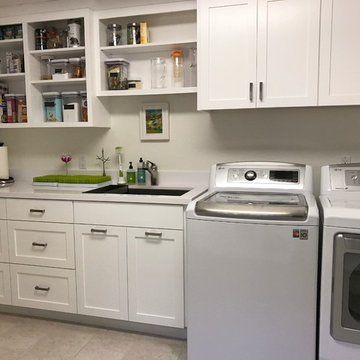
Large traditional galley utility room in San Francisco with a submerged sink, shaker cabinets, white cabinets, engineered stone countertops, white walls, lino flooring and a side by side washer and dryer.
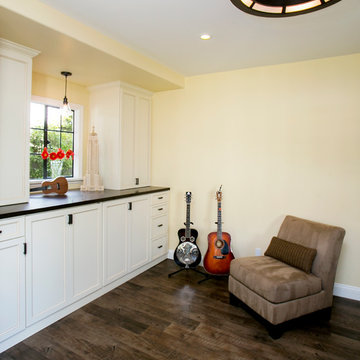
Appliances hidden behind beautiful cabinetry with large counters above for folding, disguise the room's original purpose. Secret chutes from the boy's room, makes sure laundry makes it way to the washer/dryer with very little urging.
Photography: Ramona d'Viola
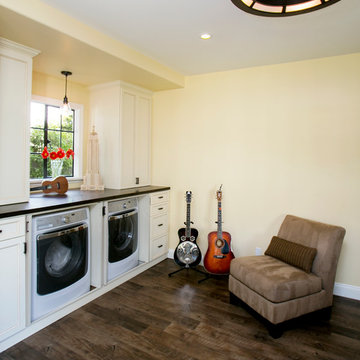
Appliances hidden behind beautiful cabinetry with large counters above for folding, disguise the room's original purpose. Secret chutes from the boy's room, makes sure laundry makes it way to the washer/dryer with very little urging.
Photography: Ramona d'Viola

Our client decided to move back into her family home to take care of her aging father. A remodel and size-appropriate addition transformed this home to allow both generations to live safely and comfortably. The addition allowed for a first floor master suite designed with aging-in-place design strategies. This remodel and addition was designed and built by Meadowlark Design+Build in Ann Arbor, Michigan. Photo credits Sean Carter
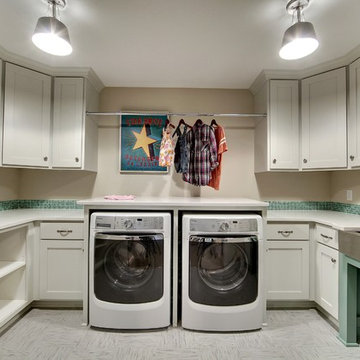
The convenient upstairs laundry room has lots of storage and counter space and features fun modern elements like a stainless steel farmhouse sink and playful turquoise details.
Photography by Spacecrafting

Photo of a medium sized traditional galley utility room in Cincinnati with a built-in sink, shaker cabinets, white cabinets, composite countertops, grey walls, lino flooring, a side by side washer and dryer, brown floors and multicoloured worktops.
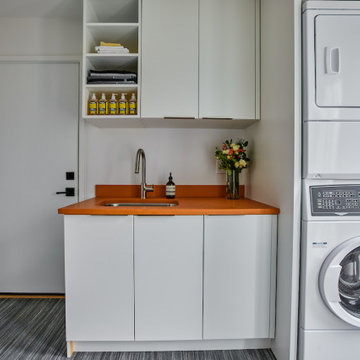
Marmoleum flooring and a fun orange counter add a pop of color to this well-designed laundry room. Design and construction by Meadowlark Design + Build in Ann Arbor, Michigan. Professional photography by Sean Carter.
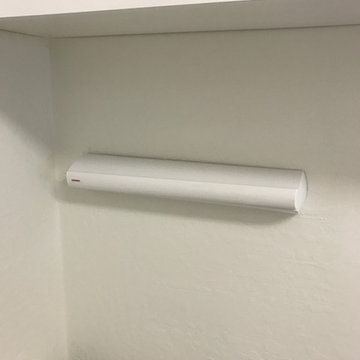
Design ideas for a large traditional galley utility room in San Francisco with a submerged sink, shaker cabinets, white cabinets, engineered stone countertops, white walls, lino flooring and a side by side washer and dryer.
Premium Utility Room with Lino Flooring Ideas and Designs
3