Premium Wardrobe with Grey Cabinets Ideas and Designs
Refine by:
Budget
Sort by:Popular Today
1 - 20 of 1,020 photos
Item 1 of 3
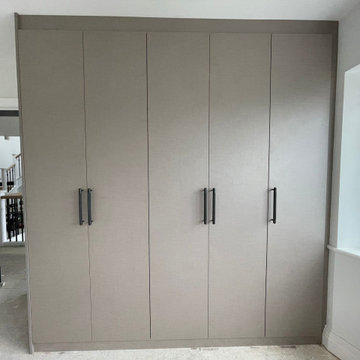
Our client in Brent required Hinged Mirror Wardrobes set & bespoke shelves. With its expert designs & artisans, Inspired Elements furnished a bespoke Hinged Wardrobe with a mirror, shelves, & soft close feature.
To design and plan your home furniture, call our team at 0203 397 8387 and design your dream home at Inspired Elements.

His and hers walk-in closet designed in a dark gray with linen door inserts and ample lighting running throughout the cabinets. An entire wall is dedicated to shoe storage and the center island is designed with his and her valet and jewelry drawers.
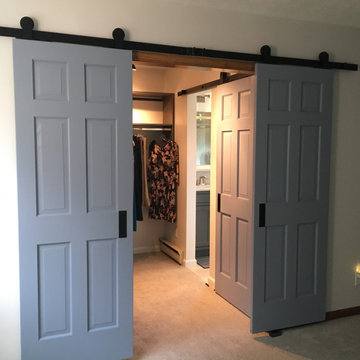
Sliding barn doors not only look awesome they serve a purpose here of preventing swinging doors getting in the way in a small space. The barn door to the bathroom doubles as a door over another small closet with-in the master closet.
H2 Llc provided the closet organization with in the closet working closely with the homeowners to obtain the perfect closet organization. This is such an improvement over the small reach-in closet that was removed to make a space for the walk-in closet.
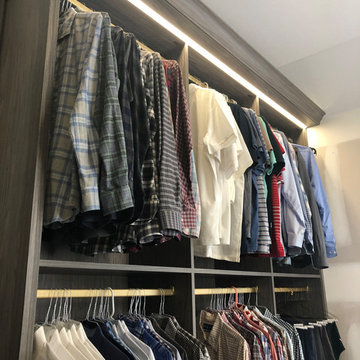
Men's Dressing room tailored to his specifications. Leather details, and textured materials highlighted by lighting throughout.
Photo of a large modern walk-in wardrobe for men in New York with flat-panel cabinets, grey cabinets, carpet and blue floors.
Photo of a large modern walk-in wardrobe for men in New York with flat-panel cabinets, grey cabinets, carpet and blue floors.

Who doesn't want a rolling library ladder in their closet? Never struggle to reach those high storage areas again! A dream closet, to be sure.
Design ideas for an expansive classic walk-in wardrobe in Austin with shaker cabinets, grey cabinets, light hardwood flooring and brown floors.
Design ideas for an expansive classic walk-in wardrobe in Austin with shaker cabinets, grey cabinets, light hardwood flooring and brown floors.

Polly Tootal
Inspiration for a large classic gender neutral standard wardrobe in London with medium hardwood flooring, recessed-panel cabinets, grey cabinets and beige floors.
Inspiration for a large classic gender neutral standard wardrobe in London with medium hardwood flooring, recessed-panel cabinets, grey cabinets and beige floors.

This home had a previous master bathroom remodel and addition with poor layout. Our homeowners wanted a whole new suite that was functional and beautiful. They wanted the new bathroom to feel bigger with more functional space. Their current bathroom was choppy with too many walls. The lack of storage in the bathroom and the closet was a problem and they hated the cabinets. They have a really nice large back yard and the views from the bathroom should take advantage of that.
We decided to move the main part of the bathroom to the rear of the bathroom that has the best view and combine the closets into one closet, which required moving all of the plumbing, as well as the entrance to the new bathroom. Where the old toilet, tub and shower were is now the new extra-large closet. We had to frame in the walls where the glass blocks were once behind the tub and the old doors that once went to the shower and water closet. We installed a new soft close pocket doors going into the water closet and the new closet. A new window was added behind the tub taking advantage of the beautiful backyard. In the partial frameless shower we installed a fogless mirror, shower niches and a large built in bench. . An articulating wall mount TV was placed outside of the closet, to be viewed from anywhere in the bathroom.
The homeowners chose some great floating vanity cabinets to give their new bathroom a more modern feel that went along great with the large porcelain tile flooring. A decorative tumbled marble mosaic tile was chosen for the shower walls, which really makes it a wow factor! New recessed can lights were added to brighten up the room, as well as four new pendants hanging on either side of the three mirrors placed above the seated make-up area and sinks.
Design/Remodel by Hatfield Builders & Remodelers | Photography by Versatile Imaging
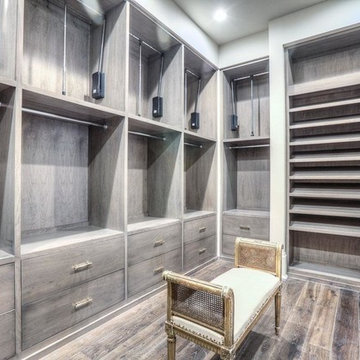
Brickmoon Design Residential Architecture
Design ideas for a large traditional gender neutral dressing room in Houston with flat-panel cabinets, medium hardwood flooring and grey cabinets.
Design ideas for a large traditional gender neutral dressing room in Houston with flat-panel cabinets, medium hardwood flooring and grey cabinets.
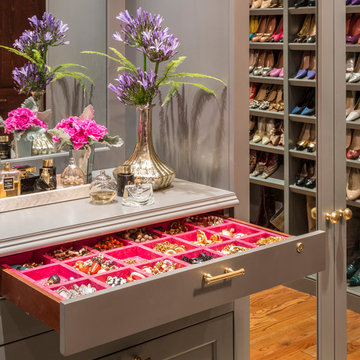
Marco Ricca
Photo of a medium sized classic gender neutral wardrobe in New York with recessed-panel cabinets, grey cabinets and light hardwood flooring.
Photo of a medium sized classic gender neutral wardrobe in New York with recessed-panel cabinets, grey cabinets and light hardwood flooring.

Design ideas for a medium sized traditional gender neutral built-in wardrobe in Toronto with glass-front cabinets, grey cabinets, medium hardwood flooring and brown floors.
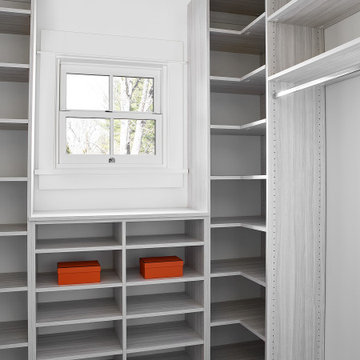
This is an example of a medium sized contemporary walk-in wardrobe for women in Other with flat-panel cabinets, grey cabinets, light hardwood flooring and beige floors.
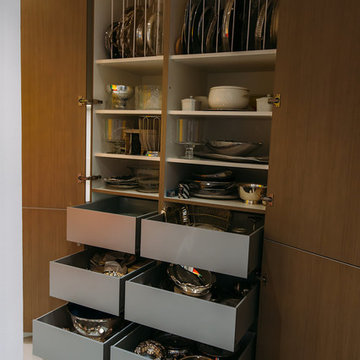
Kitchen designed by Cheryl Carpenter of Poggenpohl
Interior Designer: Tokerud & Co.
Architect: GSMA
Photographer: Joseph Nance Photography
This is an example of a large traditional wardrobe in Houston with flat-panel cabinets, grey cabinets and porcelain flooring.
This is an example of a large traditional wardrobe in Houston with flat-panel cabinets, grey cabinets and porcelain flooring.
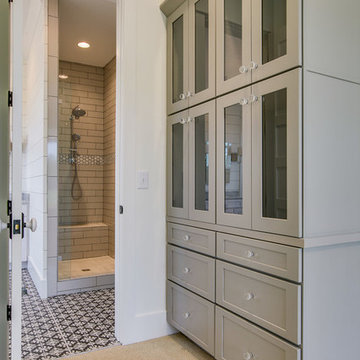
Medium sized farmhouse gender neutral walk-in wardrobe in Nashville with glass-front cabinets, grey cabinets and carpet.
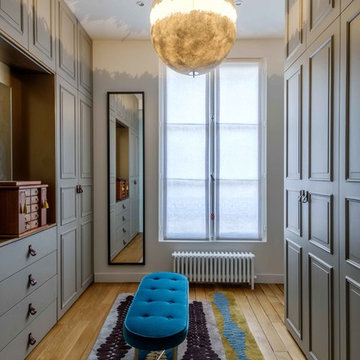
Christophe Rouffio
Photo of a large classic dressing room for women in Paris with raised-panel cabinets, grey cabinets and light hardwood flooring.
Photo of a large classic dressing room for women in Paris with raised-panel cabinets, grey cabinets and light hardwood flooring.
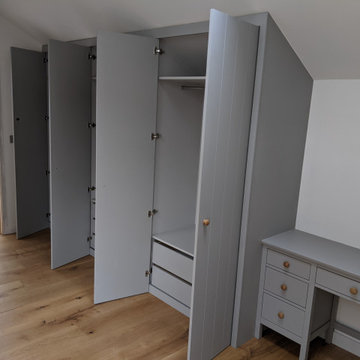
This is an example of a large farmhouse built-in wardrobe in Buckinghamshire with beaded cabinets, grey cabinets, medium hardwood flooring and brown floors.

Check out this beautiful wardrobe project we just completed for our lovely returning client!
We have worked tirelessly to transform that awkward space under the sloped ceiling into a stunning, functional masterpiece. By collabortating with the client we've maximized every inch of that challenging area, creating a tailored wardrobe that seamlessly integrates with the unique architectural features of their home.
Don't miss out on the opportunity to enhance your living space. Contact us today and let us bring our expertise to your home, creating a customized solution that meets your unique needs and elevates your lifestyle. Let's make your home shine with smart spaces and bespoke designs!Contact us if you feel like your home would benefit from a one of a kind, signature furniture piece.
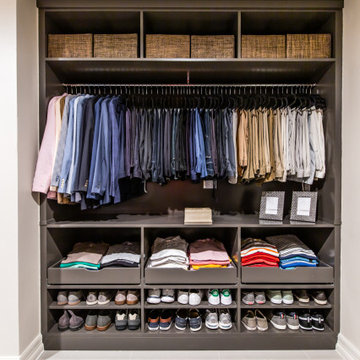
Medium sized modern gender neutral walk-in wardrobe in Dallas with flat-panel cabinets, grey cabinets, porcelain flooring and grey floors.
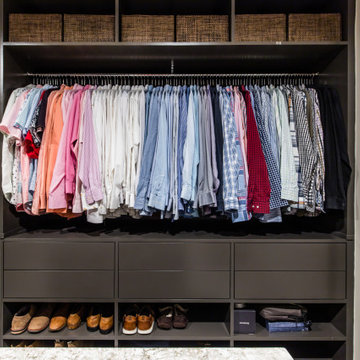
Inspiration for a medium sized modern gender neutral walk-in wardrobe in Dallas with flat-panel cabinets, grey cabinets, porcelain flooring and grey floors.
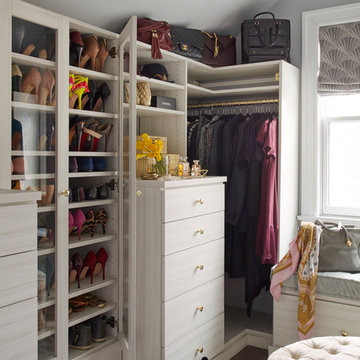
Mark Roskams
Large traditional walk-in wardrobe for women in New York with flat-panel cabinets, grey cabinets, dark hardwood flooring and brown floors.
Large traditional walk-in wardrobe for women in New York with flat-panel cabinets, grey cabinets, dark hardwood flooring and brown floors.
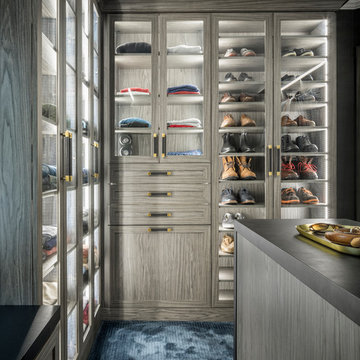
Men's Dressing room tailored to his specifications. Leather details, and textured materials highlighted by lighting throughout.
This is an example of a large contemporary walk-in wardrobe for men in New York with grey cabinets, carpet, blue floors and glass-front cabinets.
This is an example of a large contemporary walk-in wardrobe for men in New York with grey cabinets, carpet, blue floors and glass-front cabinets.
Premium Wardrobe with Grey Cabinets Ideas and Designs
1