Premium Wardrobe with Vinyl Flooring Ideas and Designs
Refine by:
Budget
Sort by:Popular Today
1 - 20 of 170 photos
Item 1 of 3
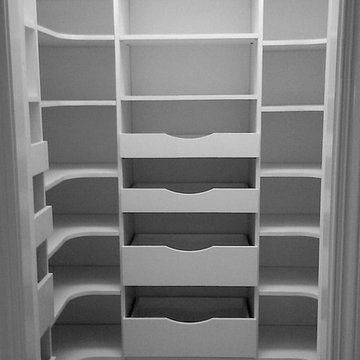
Design ideas for a medium sized classic gender neutral walk-in wardrobe in Tampa with open cabinets, white cabinets, vinyl flooring and grey floors.
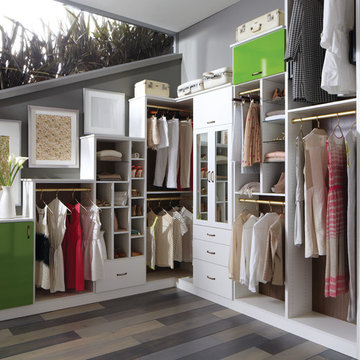
A contemporary angled closet with chic green accents maximizes an odd space, making its asymmetry part of the unique, functional design.
Design ideas for a medium sized classic gender neutral walk-in wardrobe in Jacksonville with flat-panel cabinets, white cabinets, vinyl flooring and brown floors.
Design ideas for a medium sized classic gender neutral walk-in wardrobe in Jacksonville with flat-panel cabinets, white cabinets, vinyl flooring and brown floors.
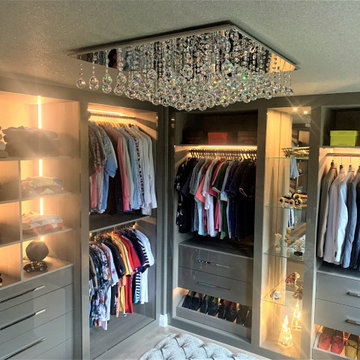
A fabulous master bedroom and dressing room – once two separate bedrooms have now become two wonderful spaces with their own identities, but with clever design, once the hidden door is opened they become a master suit that combines seamlessly. everything from the large integrated tv and wall hung radiators add to the opulence. soft lighting, plush upholstery and textured wall coverings by or design partners fleur interiors completes a beautiful project.
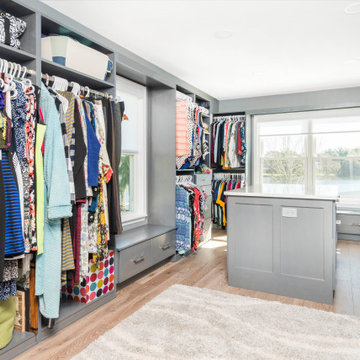
This is an example of an expansive traditional gender neutral walk-in wardrobe in Orlando with recessed-panel cabinets, grey cabinets, vinyl flooring and brown floors.
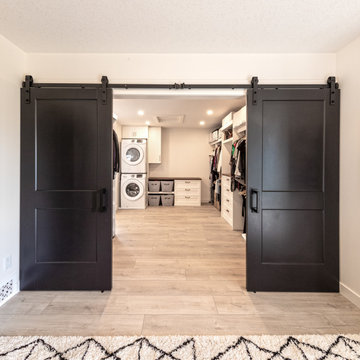
Clients were looking to completely update the main and second levels of their late 80's home to a more modern and open layout with a traditional/craftsman feel. Check out the re-purposed dining room converted to a comfortable seating and bar area as well as the former family room converted to a large and open dining room off the new kitchen. The master suite's floorplan was re-worked to create a large walk-in closet/laundry room combo with a beautiful ensuite bathroom including an extra-large walk-in shower. Also installed were new exterior windows and doors, new interior doors, custom shelving/lockers and updated hardware throughout. Extensive use of wood, tile, custom cabinetry, and various applications of colour created a beautiful, functional, and bright open space for their family.
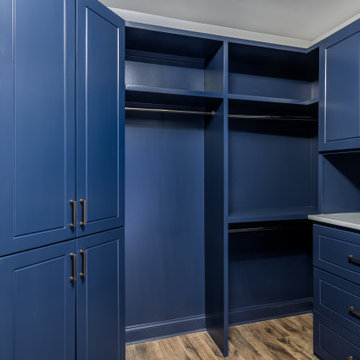
Custom Built Closet
Design ideas for a large traditional gender neutral built-in wardrobe in Atlanta with raised-panel cabinets, blue cabinets, vinyl flooring and brown floors.
Design ideas for a large traditional gender neutral built-in wardrobe in Atlanta with raised-panel cabinets, blue cabinets, vinyl flooring and brown floors.
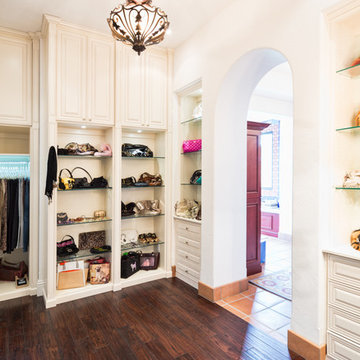
Design ideas for an expansive contemporary gender neutral walk-in wardrobe in Tampa with raised-panel cabinets, white cabinets and vinyl flooring.
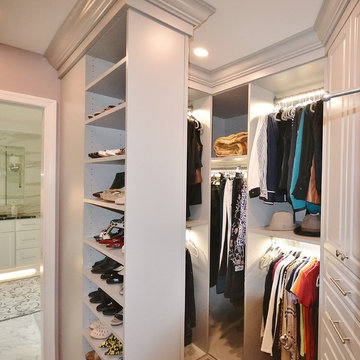
These clients were in desperate need of a new master bedroom and bath. We redesigned the space into a beautiful, luxurious Master Suite. The original bedroom and bath were gutted and the footprint was expanded into an adjoining office space. The new larger space was redesigned into a bedroom, walk in closet, and spacious new bath and toilet room. The master bedroom was tricked out with custom trim work and lighting. The new closet was filled with organized storage by Diplomat Closets ( West Chester PA ). Lighted clothes rods provide great accent and task lighting. New vinyl flooring ( a great durable alternative to wood ) was installed throughout the bedroom and closet as well. The spa like bathroom is exceptional from the ground up. The tile work from true marble floors with mosaic center piece to the clean large format linear set shower and wall tiles is gorgeous. Being a first floor bath we chose a large new frosted glass window so we could still have the light but maintain privacy. Fieldstone Cabinetry was designed with furniture toe kicks lit with LED lighting on a motion sensor. What else can I say? The pictures speak for themselves. This Master Suite is phenomenal with attention paid to every detail. Luxury Master Bath Retreat!
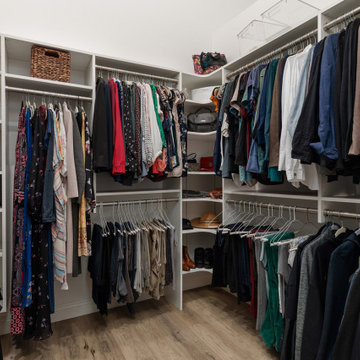
This outdated bathroom had a large garden tub that took up to much space and a very small shower and walk in closet. Not ideal for the primary bath. We removed the tub surround and added a new free standing tub that was better proportioned for the space. The entrance to the bathroom was moved to the other side of the room which allowed for the closet to enlarge and the shower to double in size. A fresh blue pallet was used with pattern and texture in mind. Large scale 24" x 48" tile was used in the shower to give it a slab like appearance. The marble and glass pebbles add a touch of sparkle to the shower floor and accent stripe. A marble herringbone was used as the vanity backsplash for interest. Storage was the goal in this bath. We achieved it by increasing the main vanity in length and adding a pantry with pull outs. The make up vanity has a cabinet that pulls out and stores all the tools for hair care.
A custom closet was added with shoe and handbag storage, a built in ironing board and plenty of hanging space. LVP was placed throughout the space to tie the closet and primary bedroom together.

This is an example of a medium sized farmhouse gender neutral walk-in wardrobe in Jacksonville with vinyl flooring, brown floors, open cabinets and white cabinets.
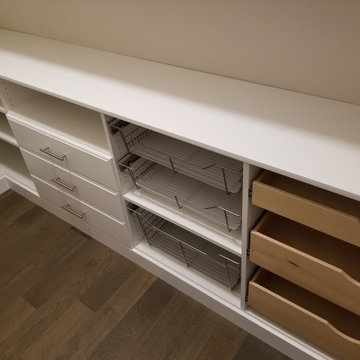
This section of the closet features drawers, pull outs, and baskets for storage. The countertop is also useful for storage.
Expansive modern gender neutral walk-in wardrobe in Seattle with flat-panel cabinets, white cabinets, vinyl flooring and grey floors.
Expansive modern gender neutral walk-in wardrobe in Seattle with flat-panel cabinets, white cabinets, vinyl flooring and grey floors.
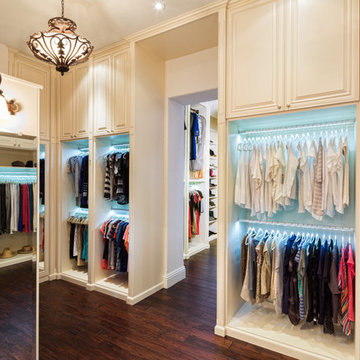
Photo of an expansive contemporary gender neutral walk-in wardrobe in Tampa with raised-panel cabinets, white cabinets and vinyl flooring.
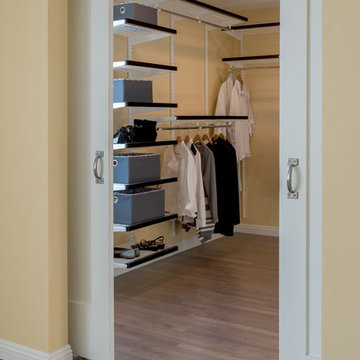
A very small den originally occupied this space. By switching the opening into the master bedroom a spacious walk in closet/craft room was created. Double barn doors roll easily open.
Photo by Patricia Bean
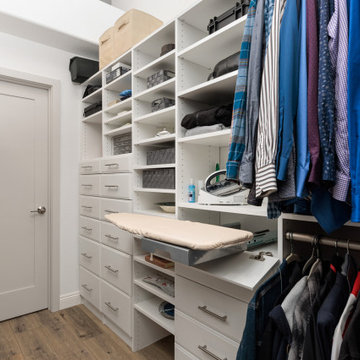
This outdated bathroom had a large garden tub that took up to much space and a very small shower and walk in closet. Not ideal for the primary bath. We removed the tub surround and added a new free standing tub that was better proportioned for the space. The entrance to the bathroom was moved to the other side of the room which allowed for the closet to enlarge and the shower to double in size. A fresh blue pallet was used with pattern and texture in mind. Large scale 24" x 48" tile was used in the shower to give it a slab like appearance. The marble and glass pebbles add a touch of sparkle to the shower floor and accent stripe. A marble herringbone was used as the vanity backsplash for interest. Storage was the goal in this bath. We achieved it by increasing the main vanity in length and adding a pantry with pull outs. The make up vanity has a cabinet that pulls out and stores all the tools for hair care.
A custom closet was added with shoe and handbag storage, a built in ironing board and plenty of hanging space. LVP was placed throughout the space to tie the closet and primary bedroom together.
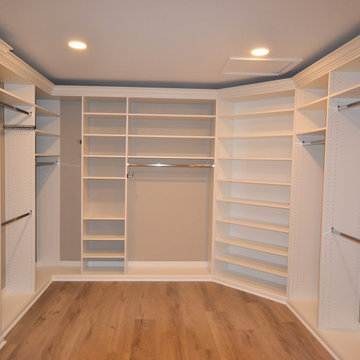
Large Owner’s bathroom and closet renovation in West Chester PA. These clients wanted to redesign there bathroom with 2 closets into a new bathroom space with one large closet. We relocated the toilet to accommodate for a hallway to the bath leading past the newly enlarged closet. Everything about the new bath turned out great; from the frosted glass toilet room pocket door to the nickel gap wall treatment at the vanity. The tiled shower is spacious with bench seat, shampoo niche, rain head, and frameless glass. The custom finished double barn doors to the closet look awesome. The floors were done in Luxury Vinyl and look great along with being durable and waterproof. New trims, lighting, and a fresh paint job finish the look.
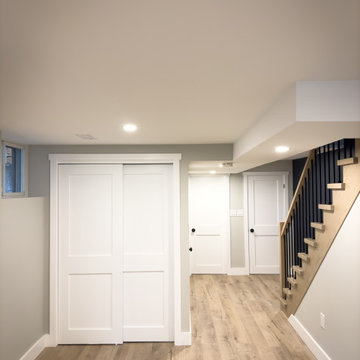
we reduced the size of the mech room and added a closet partition with a sliding door to give our clients more storage space. We added a custom built in closet system after the project was completed (will upload photo of the built-in later).
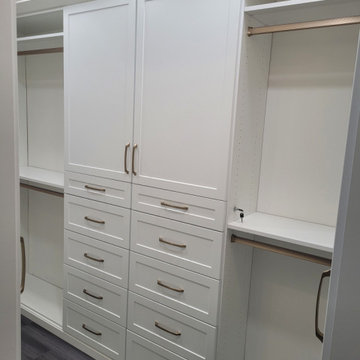
Master closet with white shaker doors and drawers, matte gold hardware.
Inspiration for a medium sized traditional gender neutral walk-in wardrobe in New York with raised-panel cabinets, white cabinets, vinyl flooring and grey floors.
Inspiration for a medium sized traditional gender neutral walk-in wardrobe in New York with raised-panel cabinets, white cabinets, vinyl flooring and grey floors.
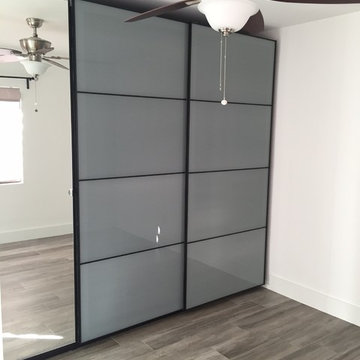
Design ideas for a medium sized classic gender neutral wardrobe in Miami with vinyl flooring.
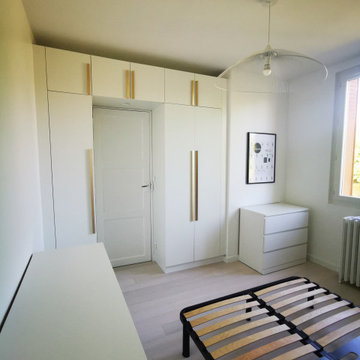
Réaménagement d'une chambre d'environ 11m².
Dans l'esprit de garder un maximum de rangements mais de dégager l'espace, le dressing vient s'insérer dans la continuité du mur.
De plus, on sauvegarde l'espace en créant une tête de lit murale avec ce rond bleu eucalyptus et ces tableaux.
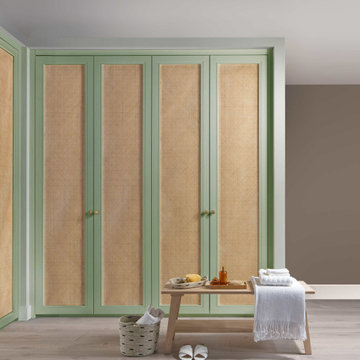
These handmade lacquered hinged wardrobes with full high doors featuring rattan panels painted in soft sage green.
This is an example of a contemporary dressing room in London with vinyl flooring and grey floors.
This is an example of a contemporary dressing room in London with vinyl flooring and grey floors.
Premium Wardrobe with Vinyl Flooring Ideas and Designs
1