Premium Wardrobe with White Cabinets Ideas and Designs
Refine by:
Budget
Sort by:Popular Today
1 - 20 of 5,293 photos
Item 1 of 3
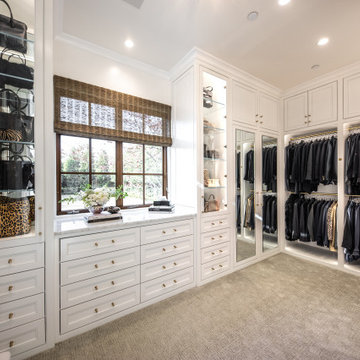
Large white walk in his and her master closet. Mirrored doors help reflect the space. Large glass inset doors showcase shoes and handbags. Several built-in dressers for extra storage.

One of the most organized closets I've seen! With designated shelves, drawers, and hanging racks for everything from suits and dresses to shoes and purses, we also installed doors to ensure every item stays prestine and dust-free! A useful closet island space was also installed for easy storage and a place to fold clothes.
Designed by Michelle Yorke Interiors who also serves Seattle as well as Seattle's Eastside suburbs from Mercer Island all the way through Cle Elum.
For more about Michelle Yorke, click here: https://michelleyorkedesign.com/

When we started this closet was a hole, we completed renovated the closet to give our client this luxurious space to enjoy!
Inspiration for a small classic gender neutral walk-in wardrobe in Philadelphia with recessed-panel cabinets, white cabinets, dark hardwood flooring and brown floors.
Inspiration for a small classic gender neutral walk-in wardrobe in Philadelphia with recessed-panel cabinets, white cabinets, dark hardwood flooring and brown floors.
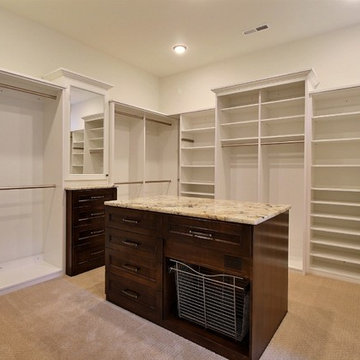
Paint by Sherwin Williams
Body Color - Wool Skein - SW 6148
Flooring & Tile by Macadam Floor & Design
Carpet Products by Dream Weaver Carpet
Main Level Carpet Cosmopolitan in Iron Frost
Counter Backsplash & Shower Niche by Glazzio Tiles
Tile Product - Orbit Series in Meteor Shower
Shower Wall & Mud Set Shower Pan by Emser Tile
Shower Wall Product - Esplanade in Alley
Mud Set Shower Pan Product - Venetian Pebbles in Medici Blend
Bathroom Floor by Florida Tile
Bathroom Floor Product - Sequence in Drift
Tub Wall Tile by Pental Surfaces
Tub Wall Tile Product - Parc in Botticino - 3D Bloom
Freestanding Tub by MAAX
Freestanding Tub Product - Ariosa Tub
Sinks by Decolav
Faucets by Delta Faucet
Slab Countertops by Wall to Wall Stone Corp
Main Level Granite Product Colonial Cream
Downstairs Quartz Product True North Silver Shimmer
Windows by Milgard Windows & Doors
Window Product Style Line® Series
Window Supplier Troyco - Window & Door
Window Treatments by Budget Blinds
Lighting by Destination Lighting
Interior Design by Creative Interiors & Design
Custom Cabinetry & Storage by Northwood Cabinets
Customized & Built by Cascade West Development
Photography by ExposioHDR Portland
Original Plans by Alan Mascord Design Associates
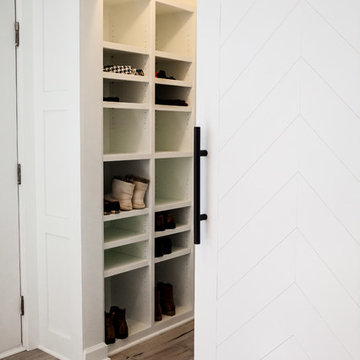
This is an example of a small traditional gender neutral standard wardrobe in Omaha with medium hardwood flooring, open cabinets, white cabinets and brown floors.
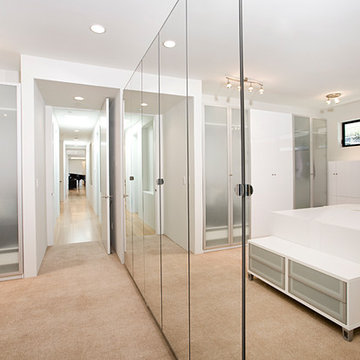
Walk in closet with mirrored doors and plenty of storage.
Large contemporary gender neutral walk-in wardrobe in San Francisco with glass-front cabinets, white cabinets and carpet.
Large contemporary gender neutral walk-in wardrobe in San Francisco with glass-front cabinets, white cabinets and carpet.
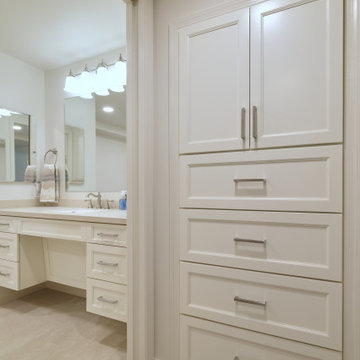
Design ideas for a medium sized traditional wardrobe in Baltimore with shaker cabinets, white cabinets, ceramic flooring and beige floors.
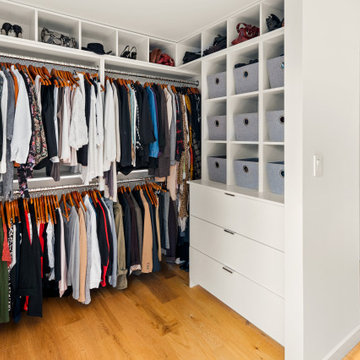
Our client fell in love with the original 80s style of this house. However, no part of it had been updated since it was built in 1981. Both the style and structure of the home needed to be drastically updated to turn this house into our client’s dream modern home. We are also excited to announce that this renovation has transformed this 80s house into a multiple award-winning home, including a major award for Renovator of the Year from the Vancouver Island Building Excellence Awards. The original layout for this home was certainly unique. In addition, there was wall-to-wall carpeting (even in the bathroom!) and a poorly maintained exterior.
There were several goals for the Modern Revival home. A new covered parking area, a more appropriate front entry, and a revised layout were all necessary. Therefore, it needed to have square footage added on as well as a complete interior renovation. One of the client’s key goals was to revive the modern 80s style that she grew up loving. Alfresco Living Design and A. Willie Design worked with Made to Last to help the client find creative solutions to their goals.

The homeowners wanted to improve the layout and function of their tired 1980’s bathrooms. The master bath had a huge sunken tub that took up half the floor space and the shower was tiny and in small room with the toilet. We created a new toilet room and moved the shower to allow it to grow in size. This new space is far more in tune with the client’s needs. The kid’s bath was a large space. It only needed to be updated to today’s look and to flow with the rest of the house. The powder room was small, adding the pedestal sink opened it up and the wallpaper and ship lap added the character that it needed

A modern closet with a minimal design and white scheme finish. The simplicity of the entire room, with its white cabinetry, warm toned lights, and white granite counter, makes it look sophisticated and luxurious. While the decorative wood design in the wall, that is reflecting in the large mirror, adds a consistent look to the Victorian style of this traditional home.
Built by ULFBUILT. Contact us today to learn more.

Medium sized contemporary gender neutral walk-in wardrobe in Boise with open cabinets, white cabinets, light hardwood flooring and grey floors.

A fabulous new walk-in closet with an accent wallpaper.
Photography (c) Jeffrey Totaro.
Medium sized traditional walk-in wardrobe for women in Philadelphia with glass-front cabinets, white cabinets, medium hardwood flooring, brown floors and a feature wall.
Medium sized traditional walk-in wardrobe for women in Philadelphia with glass-front cabinets, white cabinets, medium hardwood flooring, brown floors and a feature wall.

Large classic gender neutral walk-in wardrobe in Cleveland with recessed-panel cabinets, white cabinets, carpet and beige floors.

On the main level of Hearth and Home is a full luxury master suite complete with all the bells and whistles. Access the suite from a quiet hallway vestibule, and you’ll be greeted with plush carpeting, sophisticated textures, and a serene color palette. A large custom designed walk-in closet features adjustable built ins for maximum storage, and details like chevron drawer faces and lit trifold mirrors add a touch of glamour. Getting ready for the day is made easier with a personal coffee and tea nook built for a Keurig machine, so you can get a caffeine fix before leaving the master suite. In the master bathroom, a breathtaking patterned floor tile repeats in the shower niche, complemented by a full-wall vanity with built-in storage. The adjoining tub room showcases a freestanding tub nestled beneath an elegant chandelier.
For more photos of this project visit our website: https://wendyobrienid.com.
Photography by Valve Interactive: https://valveinteractive.com/
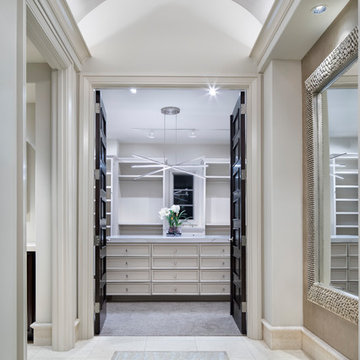
Design ideas for a large contemporary gender neutral dressing room in Austin with recessed-panel cabinets, white cabinets, carpet and beige floors.
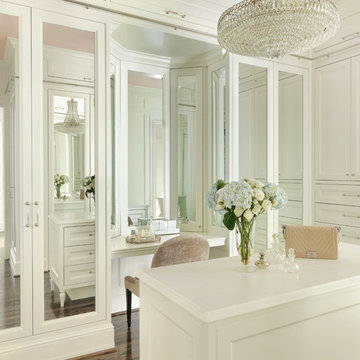
Alise O'Brien
Inspiration for a large classic dressing room for women in St Louis with recessed-panel cabinets, white cabinets, brown floors and dark hardwood flooring.
Inspiration for a large classic dressing room for women in St Louis with recessed-panel cabinets, white cabinets, brown floors and dark hardwood flooring.

MPI 360
Inspiration for a large traditional gender neutral walk-in wardrobe in DC Metro with shaker cabinets, white cabinets, dark hardwood flooring and brown floors.
Inspiration for a large traditional gender neutral walk-in wardrobe in DC Metro with shaker cabinets, white cabinets, dark hardwood flooring and brown floors.
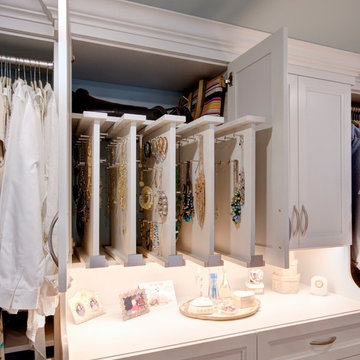
Stunning textured melamine walk in closet with 2 drawer hutch sections, an island with drawers on 2 sides and custom LED lighting, mirrored doors and more.
Photos by Denis
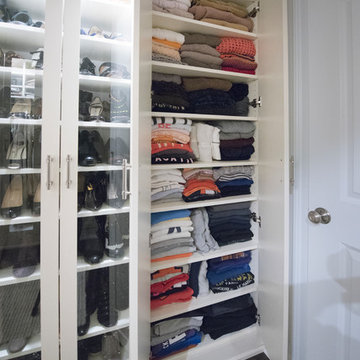
This walk in closet accommodates all different types of wardrobe storage — certain to not leave out a designated place for sweaters and folded garments. Adjacent glass cabinets show off a collection of shoes whereas this corresponding solid paneled compartment elegantly conceals a stockpile of clothing.

Traditional master bathroom remodel featuring a custom wooden vanity with single basin and makeup counter, high-end bronze plumbing fixtures, a porcelain, marble and glass custom walk-in shower, custom master closet with reclaimed wood barn door. photo by Exceptional Frames.
Premium Wardrobe with White Cabinets Ideas and Designs
1