Premium White Bedroom Ideas and Designs
Refine by:
Budget
Sort by:Popular Today
121 - 140 of 19,704 photos
Item 1 of 3
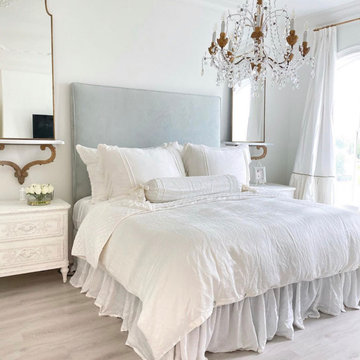
Design ideas for a master bedroom in New Orleans with white walls, light hardwood flooring and beige floors.
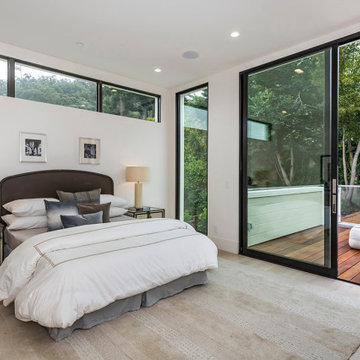
We were approached by a San Francisco firefighter to design a place for him and his girlfriend to live while also creating additional units he could sell to finance the project. He grew up in the house that was built on this site in approximately 1886. It had been remodeled repeatedly since it was first built so that there was only one window remaining that showed any sign of its Victorian heritage. The house had become so dilapidated over the years that it was a legitimate candidate for demolition. Furthermore, the house straddled two legal parcels, so there was an opportunity to build several new units in its place. At our client’s suggestion, we developed the left building as a duplex of which they could occupy the larger, upper unit and the right building as a large single-family residence. In addition to design, we handled permitting, including gathering support by reaching out to the surrounding neighbors and shepherding the project through the Planning Commission Discretionary Review process. The Planning Department insisted that we develop the two buildings so they had different characters and could not be mistaken for an apartment complex. The duplex design was inspired by Albert Frey’s Palm Springs modernism but clad in fibre cement panels and the house design was to be clad in wood. Because the site was steeply upsloping, the design required tall, thick retaining walls that we incorporated into the design creating sunken patios in the rear yards. All floors feature generous 10 foot ceilings and large windows with the upper, bedroom floors featuring 11 and 12 foot ceilings. Open plans are complemented by sleek, modern finishes throughout.
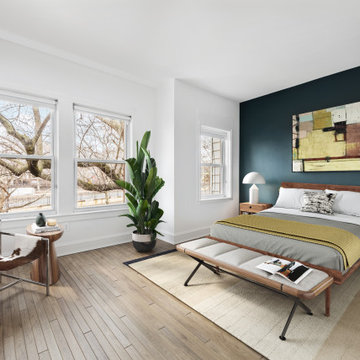
Master bedroom in a renovated Brooklyn townhouse
Design ideas for a medium sized classic master bedroom in New York with blue walls, medium hardwood flooring and brown floors.
Design ideas for a medium sized classic master bedroom in New York with blue walls, medium hardwood flooring and brown floors.
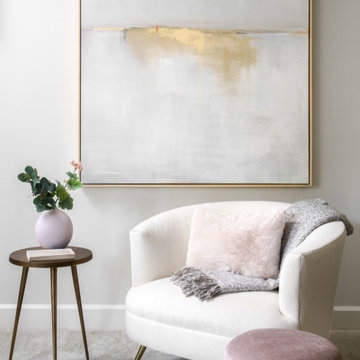
This master bedroom retreat got a dose of glam! Previously a dark, dreary room, we added softness with blush tones, warm gold, and a luxe navy velvet upholstered bed. Combining multiple textures of velvet, grasscloth, linen, fur, glass, wood, and metal - this bedroom exudes comfort and style.
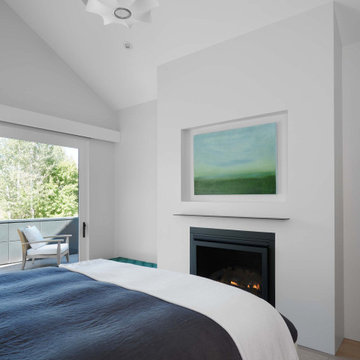
This is an example of a medium sized modern master bedroom in Denver with white walls, light hardwood flooring, a standard fireplace, a plastered fireplace surround and brown floors.
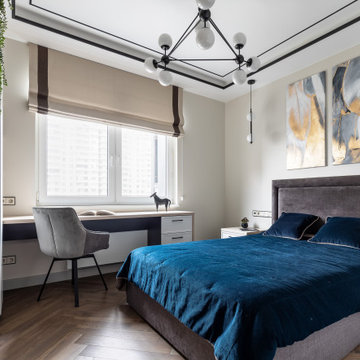
Medium sized contemporary bedroom in Saint Petersburg.
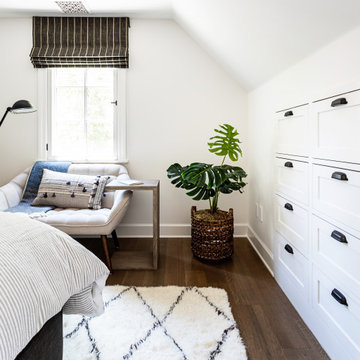
This Altadena home is the perfect example of modern farmhouse flair. The powder room flaunts an elegant mirror over a strapping vanity; the butcher block in the kitchen lends warmth and texture; the living room is replete with stunning details like the candle style chandelier, the plaid area rug, and the coral accents; and the master bathroom’s floor is a gorgeous floor tile.
Project designed by Courtney Thomas Design in La Cañada. Serving Pasadena, Glendale, Monrovia, San Marino, Sierra Madre, South Pasadena, and Altadena.
For more about Courtney Thomas Design, click here: https://www.courtneythomasdesign.com/
To learn more about this project, click here:
https://www.courtneythomasdesign.com/portfolio/new-construction-altadena-rustic-modern/
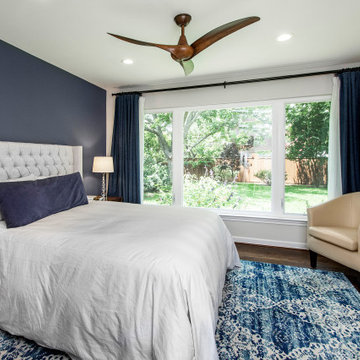
Our clients came to us because they were tired of looking at the side of their neighbor’s house from their master bedroom window! Their 1959 Dallas home had worked great for them for years, but it was time for an update and reconfiguration to make it more functional for their family.
They were looking to open up their dark and choppy space to bring in as much natural light as possible in both the bedroom and bathroom. They knew they would need to reconfigure the master bathroom and bedroom to make this happen. They were thinking the current bedroom would become the bathroom, but they weren’t sure where everything else would go.
This is where we came in! Our designers were able to create their new floorplan and show them a 3D rendering of exactly what the new spaces would look like.
The space that used to be the master bedroom now consists of the hallway into their new master suite, which includes a new large walk-in closet where the washer and dryer are now located.
From there, the space flows into their new beautiful, contemporary bathroom. They decided that a bathtub wasn’t important to them but a large double shower was! So, the new shower became the focal point of the bathroom. The new shower has contemporary Marine Bone Electra cement hexagon tiles and brushed bronze hardware. A large bench, hidden storage, and a rain shower head were must-have features. Pure Snow glass tile was installed on the two side walls while Carrara Marble Bianco hexagon mosaic tile was installed for the shower floor.
For the main bathroom floor, we installed a simple Yosemite tile in matte silver. The new Bellmont cabinets, painted naval, are complemented by the Greylac marble countertop and the Brainerd champagne bronze arched cabinet pulls. The rest of the hardware, including the faucet, towel rods, towel rings, and robe hooks, are Delta Faucet Trinsic, in a classic champagne bronze finish. To finish it off, three 14” Classic Possini Euro Ludlow wall sconces in burnished brass were installed between each sheet mirror above the vanity.
In the space that used to be the master bathroom, all of the furr downs were removed. We replaced the existing window with three large windows, opening up the view to the backyard. We also added a new door opening up into the main living room, which was totally closed off before.
Our clients absolutely love their cool, bright, contemporary bathroom, as well as the new wall of windows in their master bedroom, where they are now able to enjoy their beautiful backyard!
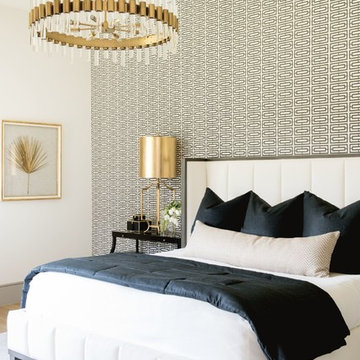
Photo of a large modern master bedroom in Dallas with multi-coloured walls, light hardwood flooring and no fireplace.
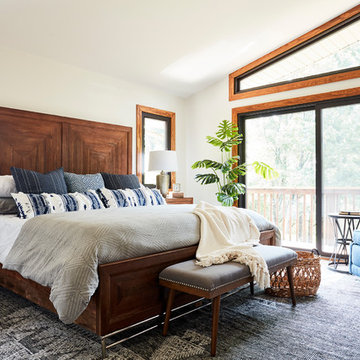
Photo of a medium sized rustic master and grey and brown bedroom in Richmond with white walls, medium hardwood flooring, no fireplace and brown floors.
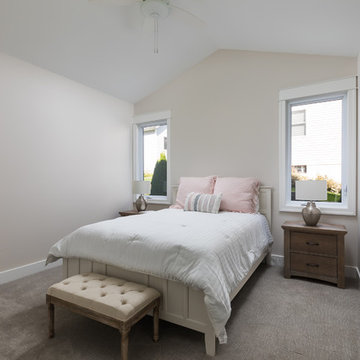
Large beach style guest bedroom in Grand Rapids with white walls, carpet and beige floors.
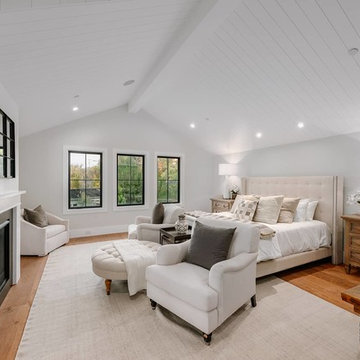
Project photographer-Therese Hyde This photo features the master suite
Inspiration for a medium sized rural master bedroom in Los Angeles with white walls, light hardwood flooring, a standard fireplace, a wooden fireplace surround and brown floors.
Inspiration for a medium sized rural master bedroom in Los Angeles with white walls, light hardwood flooring, a standard fireplace, a wooden fireplace surround and brown floors.
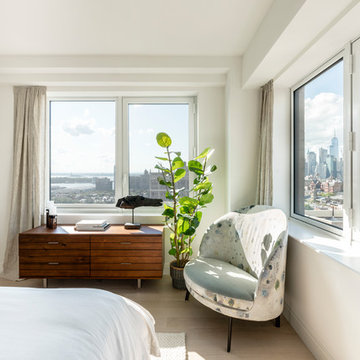
Chris Coe
Inspiration for a large scandi master bedroom in New York with white walls, light hardwood flooring, no fireplace and beige floors.
Inspiration for a large scandi master bedroom in New York with white walls, light hardwood flooring, no fireplace and beige floors.
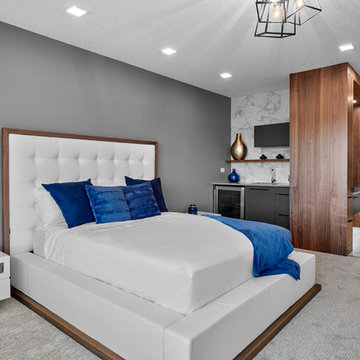
This is an example of a large modern master bedroom in Edmonton with grey walls, porcelain flooring and white floors.
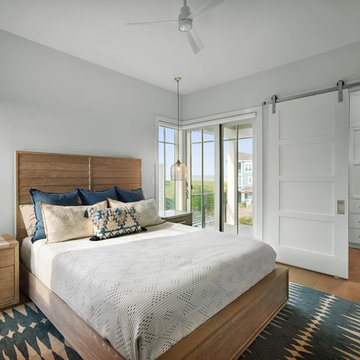
Design ideas for a large coastal master bedroom in Other with grey walls, medium hardwood flooring and no fireplace.
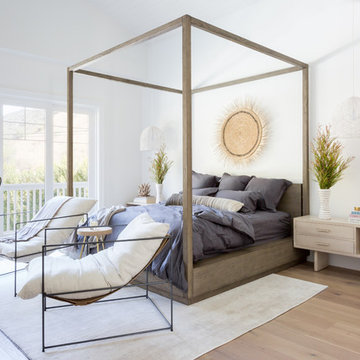
Inspiration for a medium sized nautical master bedroom in Los Angeles with white walls, light hardwood flooring, no fireplace and beige floors.
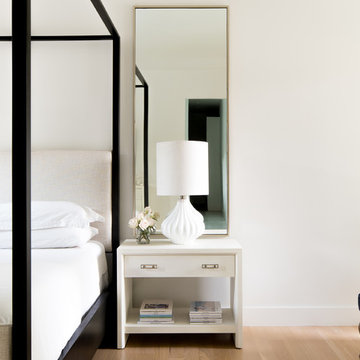
This is an example of a medium sized traditional master bedroom in Dallas with white walls, light hardwood flooring, no fireplace and beige floors.
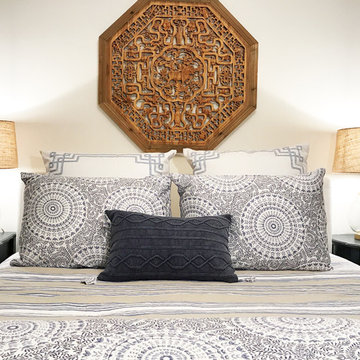
Photo of a small world-inspired guest bedroom in New York with white walls, medium hardwood flooring and brown floors.
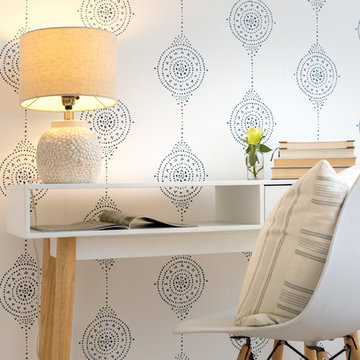
Marcell Puzsar, Bright Room Photography
Design ideas for a small country guest bedroom in San Francisco with blue walls and carpet.
Design ideas for a small country guest bedroom in San Francisco with blue walls and carpet.
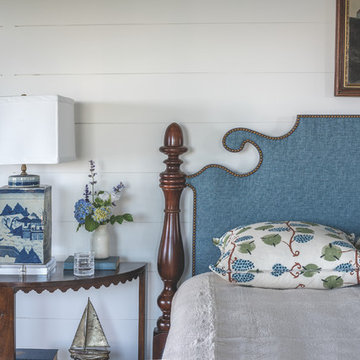
Photo of a medium sized nautical guest bedroom in Portland Maine with blue walls, light hardwood flooring, no fireplace and brown floors.
Premium White Bedroom Ideas and Designs
7