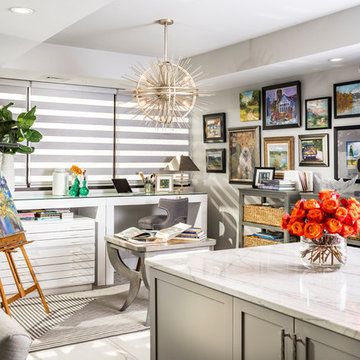Premium White Home Office Ideas and Designs
Refine by:
Budget
Sort by:Popular Today
1 - 20 of 3,502 photos
Item 1 of 3
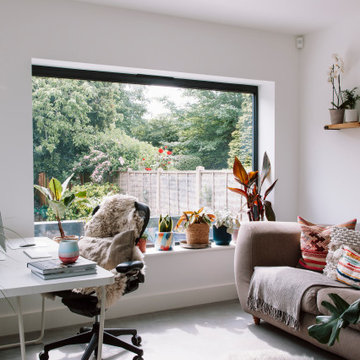
This is an example of a medium sized contemporary home office in Cardiff with grey floors.

moody green office
Inspiration for a medium sized traditional home office in Oklahoma City with light hardwood flooring, no fireplace, beige floors, a freestanding desk and grey walls.
Inspiration for a medium sized traditional home office in Oklahoma City with light hardwood flooring, no fireplace, beige floors, a freestanding desk and grey walls.
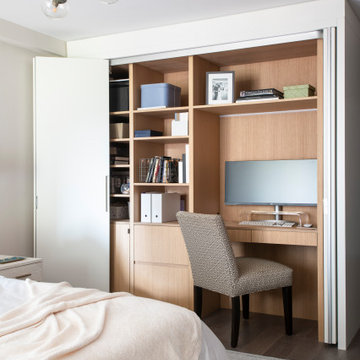
Primary Bedroom with a secret desk. Pocketing doors open fully to a custom desk and shelving unit.
Oak veneers for the cabinets and shelves.
Design ideas for a small contemporary home office in New York with white walls, carpet and grey floors.
Design ideas for a small contemporary home office in New York with white walls, carpet and grey floors.

Home office for two people with quartz countertops, black cabinets, custom cabinetry, gold hardware, gold lighting, big windows with black mullions, and custom stool in striped fabric with x base on natural oak floors

Hidden in the murphy bed built in are printer and laundry hamper. Can you guess where?
Photo of a small traditional home office in DC Metro with white walls, medium hardwood flooring and brown floors.
Photo of a small traditional home office in DC Metro with white walls, medium hardwood flooring and brown floors.

Siri Blanchette at Blind Dog Photo
This is an example of a medium sized contemporary home office in Portland Maine with carpet, a built-in desk, beige floors and beige walls.
This is an example of a medium sized contemporary home office in Portland Maine with carpet, a built-in desk, beige floors and beige walls.

Photo of a medium sized contemporary home office in Melbourne with white walls, carpet, a built-in desk, beige floors and a reading nook.
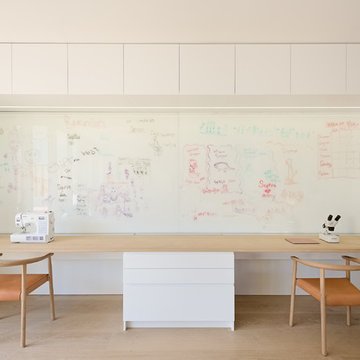
Medium sized modern study in San Francisco with white walls, light hardwood flooring, a built-in desk and beige floors.
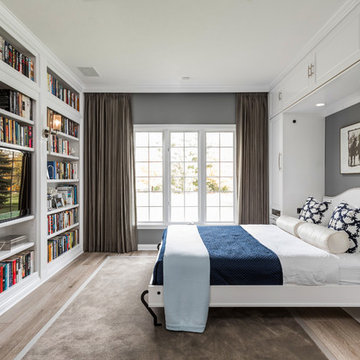
This was an annex office that wasn't very inviting and was rarely used. We turned it into a library/office/private TV nook. The custom woodwork incorporates an ingenious murphy bed system with a high-grade mattress and a wood panel base. the bed can be retracted fully made. The cabinetry on either side of the bed offers built-in guest closets, dresser drawers, pull-out night stands and charging stations.
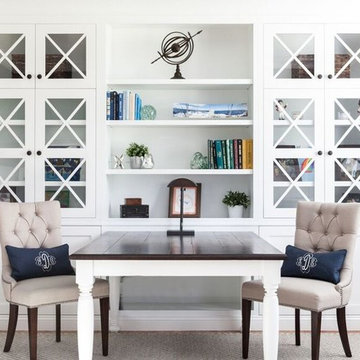
Custom cabinets and desk designed and built by New South Home team to create a stunning and functional home office.
Design ideas for a medium sized traditional study in Charlotte with white walls, no fireplace, a built-in desk and light hardwood flooring.
Design ideas for a medium sized traditional study in Charlotte with white walls, no fireplace, a built-in desk and light hardwood flooring.
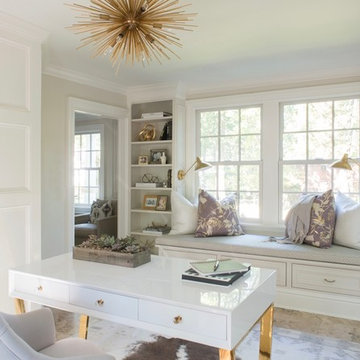
Design ideas for a medium sized traditional study in New York with white walls and a freestanding desk.
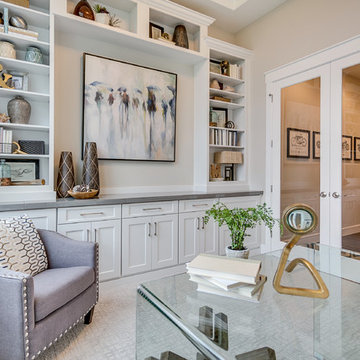
The Aerius - Modern Craftsman in Ridgefield Washington by Cascade West Development Inc.
Upon opening the 8ft tall door and entering the foyer an immediate display of light, color and energy is presented to us in the form of 13ft coffered ceilings, abundant natural lighting and an ornate glass chandelier. Beckoning across the hall an entrance to the Great Room is beset by the Master Suite, the Den, a central stairway to the Upper Level and a passageway to the 4-bay Garage and Guest Bedroom with attached bath. Advancement to the Great Room reveals massive, built-in vertical storage, a vast area for all manner of social interactions and a bountiful showcase of the forest scenery that allows the natural splendor of the outside in. The sleek corner-kitchen is composed with elevated countertops. These additional 4in create the perfect fit for our larger-than-life homeowner and make stooping and drooping a distant memory. The comfortable kitchen creates no spatial divide and easily transitions to the sun-drenched dining nook, complete with overhead coffered-beam ceiling. This trifecta of function, form and flow accommodates all shapes and sizes and allows any number of events to be hosted here. On the rare occasion more room is needed, the sliding glass doors can be opened allowing an out-pour of activity. Almost doubling the square-footage and extending the Great Room into the arboreous locale is sure to guarantee long nights out under the stars.
Cascade West Facebook: https://goo.gl/MCD2U1
Cascade West Website: https://goo.gl/XHm7Un
These photos, like many of ours, were taken by the good people of ExposioHDR - Portland, Or
Exposio Facebook: https://goo.gl/SpSvyo
Exposio Website: https://goo.gl/Cbm8Ya
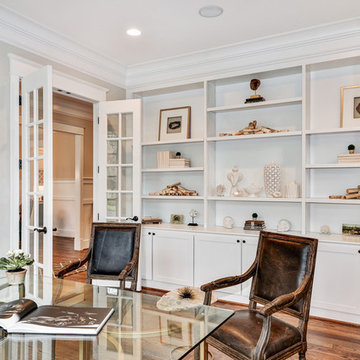
The number one reason to have a home office is that you need a convenient place to work at home, even if only for occasional projects.
Photos courtesy of #HomeVisit
#SuburbanBuilders
#CustomHomeBuilderArlingtonVA
#CustomHomeBuilderGreatFallsVA
#CustomHomeBuilderMcLeanVA
#CustomHomeBuilderViennaVA
#CustomHomeBuilderFallsChurchVA
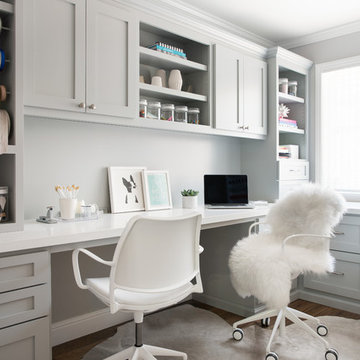
Thomas Kuoh
Photo of a medium sized classic craft room in San Francisco with grey walls, medium hardwood flooring, a built-in desk and brown floors.
Photo of a medium sized classic craft room in San Francisco with grey walls, medium hardwood flooring, a built-in desk and brown floors.
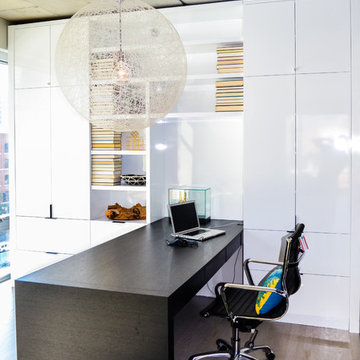
To give this condo a more prominent entry hallway, our team designed a large wooden paneled wall made of Brazilian plantation wood, that ran perpendicular to the front door. The paneled wall.
To further the uniqueness of this condo, we added a sophisticated wall divider in the middle of the living space, separating the living room from the home office. This divider acted as both a television stand, bookshelf, and fireplace.
The floors were given a creamy coconut stain, which was mixed and matched to form a perfect concoction of slate grays and sandy whites.
The kitchen, which is located just outside of the living room area, has an open-concept design. The kitchen features a large kitchen island with white countertops, stainless steel appliances, large wooden cabinets, and bar stools.
Project designed by Skokie renovation firm, Chi Renovation & Design. They serve the Chicagoland area, and it's surrounding suburbs, with an emphasis on the North Side and North Shore. You'll find their work from the Loop through Lincoln Park, Skokie, Evanston, Wilmette, and all of the way up to Lake Forest.
For more about Chi Renovation & Design, click here: https://www.chirenovation.com/
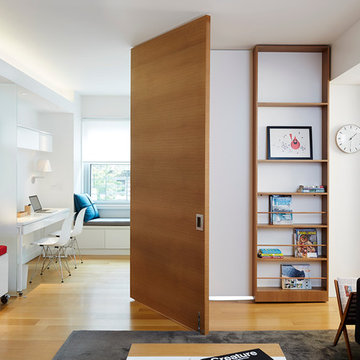
Medium sized contemporary home studio in New York with white walls, medium hardwood flooring, a freestanding desk and no fireplace.
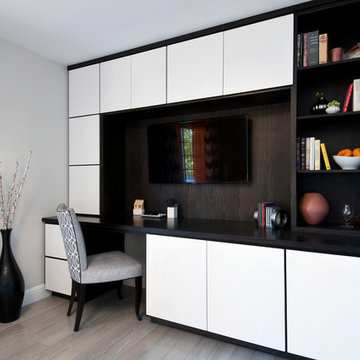
Crystal Waye Photography
Design ideas for a medium sized contemporary study in San Francisco with grey walls, light hardwood flooring, no fireplace and a built-in desk.
Design ideas for a medium sized contemporary study in San Francisco with grey walls, light hardwood flooring, no fireplace and a built-in desk.

Hi everyone:
My home office design
ready to work as B2B with interior designers
you can see also the video for this project
https://www.youtube.com/watch?v=-FgX3YfMRHI
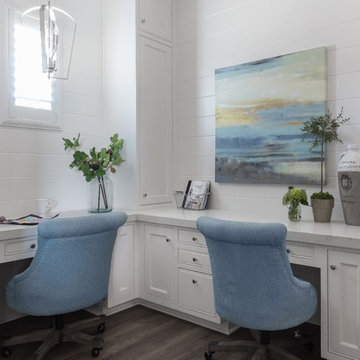
The home office is right off of the kitchen and is packed with practicality and clever storage solutions. Office supplies are concealed in the slim pencil drawers. Computer towers and shredders are inside vented cabinets. Each child has a drawer for school and artwork projects. The printer and accompanying paper is hidden behind the armoire style doors on the right.
Premium White Home Office Ideas and Designs
1
