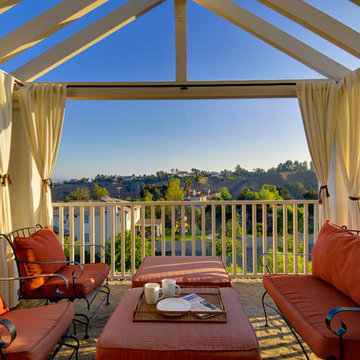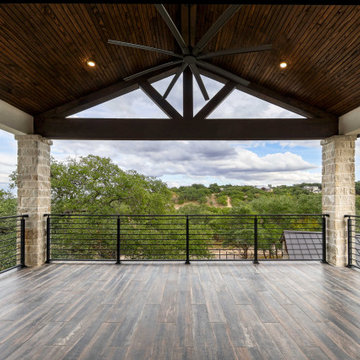Private Balcony with All Types of Cover Ideas and Designs
Refine by:
Budget
Sort by:Popular Today
61 - 80 of 301 photos
Item 1 of 3
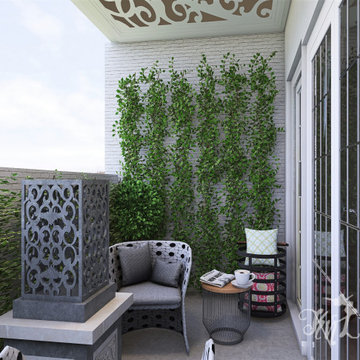
Romanticized balcony with hugging greenery. Pops of color added within pillows and plants. Painted brick to make the space feel a little more spacious and adds a nice texture to the space.
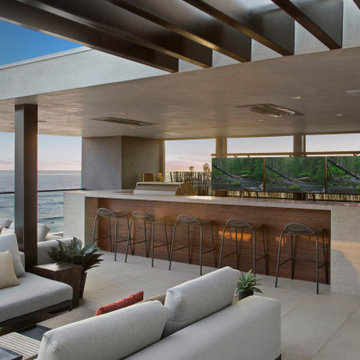
Inspiration for a large contemporary private glass railing balcony in San Diego with a roof extension.
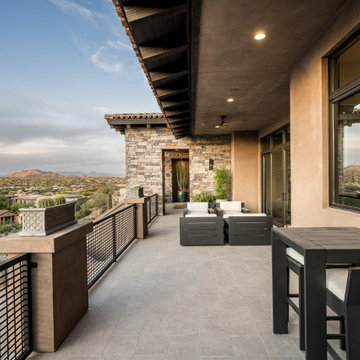
Nestled up against a private enlave this desert custom home take stunning views of the stunning desert to the next level. The sculptural shapes of the unique geological rocky formations take center stage from the private backyard. Unobstructed Troon North Mountain views takes center stage from every room in this carefully placed home.
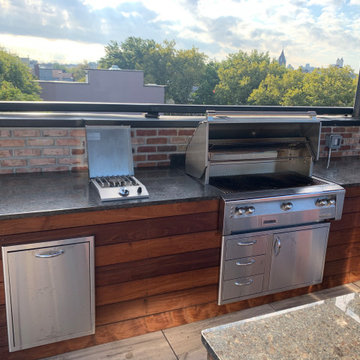
From left to right - Blaze dual trash drawer, Artisan side burner, 42” Alfresco grill, Blaze 39” door / drawer combo under the grill and a Uline 24” outdoor refrigerator.
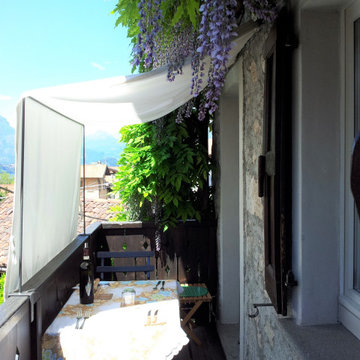
Design ideas for a small rustic private wood railing balcony in Other with an awning.
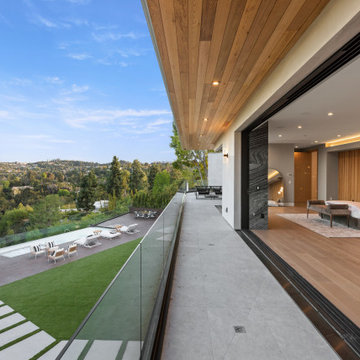
This is an example of a modern private glass railing balcony in Los Angeles with a roof extension.
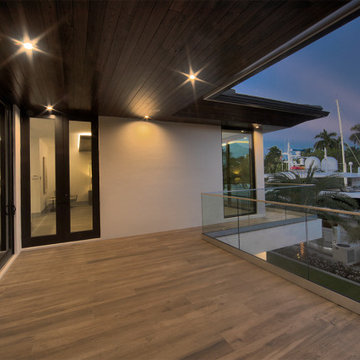
New construction of a 2-story single family residence, approximately 10,000 SF, 5 bedrooms, 6 bathrooms, 2 half bathrooms, and a 3 car garage.
Inspiration for a large modern private glass railing balcony in Miami with a roof extension.
Inspiration for a large modern private glass railing balcony in Miami with a roof extension.
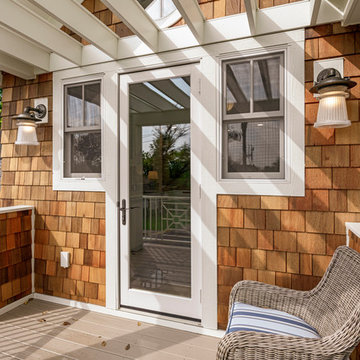
Built by Pillar Homes - Photography by Spacecrafting Photography
Inspiration for a small classic private balcony in Minneapolis with a pergola.
Inspiration for a small classic private balcony in Minneapolis with a pergola.

Design ideas for a small contemporary private balcony in Other with a roof extension.
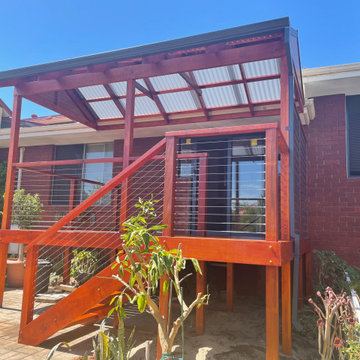
Finished product. Raised deck/balcony with a patio roof
Photo of a medium sized modern private metal railing balcony in Perth with a roof extension.
Photo of a medium sized modern private metal railing balcony in Perth with a roof extension.
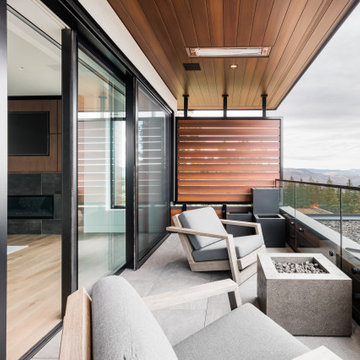
This is an example of a medium sized contemporary private glass railing balcony in Vancouver with a roof extension.
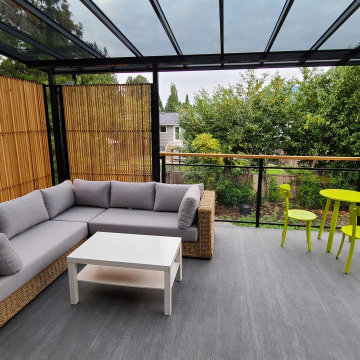
Inspiration for a large contemporary private wood railing balcony in Vancouver with a roof extension.
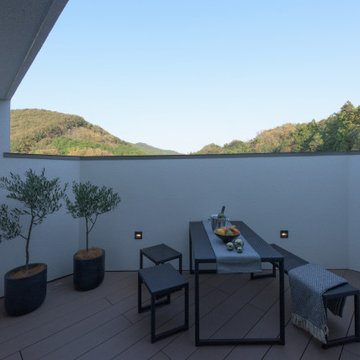
奥行のあるバルコニーで家具を設置すれば、アウトドアリビングとしての活用も可能です。
Inspiration for a medium sized modern private balcony in Other with a roof extension.
Inspiration for a medium sized modern private balcony in Other with a roof extension.
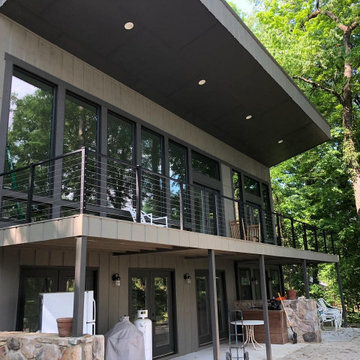
Photo of a large modern private metal railing balcony in Nashville with a roof extension.
Creating good flow between indoor and outdoor spaces can make your home feel more expansive. Encouraging extra flow between indoor and outdoor rooms during times you are entertaining, not only adds extra space but adds wow factor. We've done that by installing two large bifold accordion doors on either side of our dining room.
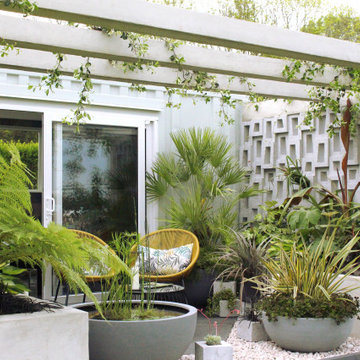
RHS Malvern Spring Festival Gold medal winning show garden and Best in Category- Green Living Spaces
This is an example of a small retro private balcony in West Midlands with a pergola.
This is an example of a small retro private balcony in West Midlands with a pergola.
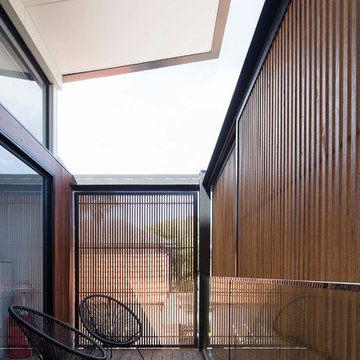
This town house is one of a pair, designed for clients to live in this one and sell the other. The house is set over three split levels comprising bedrooms on the upper levels, a mid level open-plan living area and a lower guest and family room area that connects to an outdoor terrace and swimming pool. Polished concrete floors offer durability and warmth via hydronic heating. Considered window placement and design ensure maximum light into the home while ensuring privacy. External screens offer further privacy and interest to the building facade.
COMPLETED: JUN 18 / BUILDER: NORTH RESIDENTIAL CONSTRUCTIONS / PHOTOS: SIMON WHITBREAD PHOTOGRAPHY
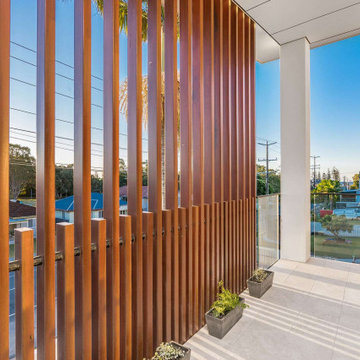
Balcony off master bedroom with timber batten privacy screen detail to balustrading.
This is an example of a medium sized contemporary private mixed railing balcony in Gold Coast - Tweed with a pergola.
This is an example of a medium sized contemporary private mixed railing balcony in Gold Coast - Tweed with a pergola.
Private Balcony with All Types of Cover Ideas and Designs
4
