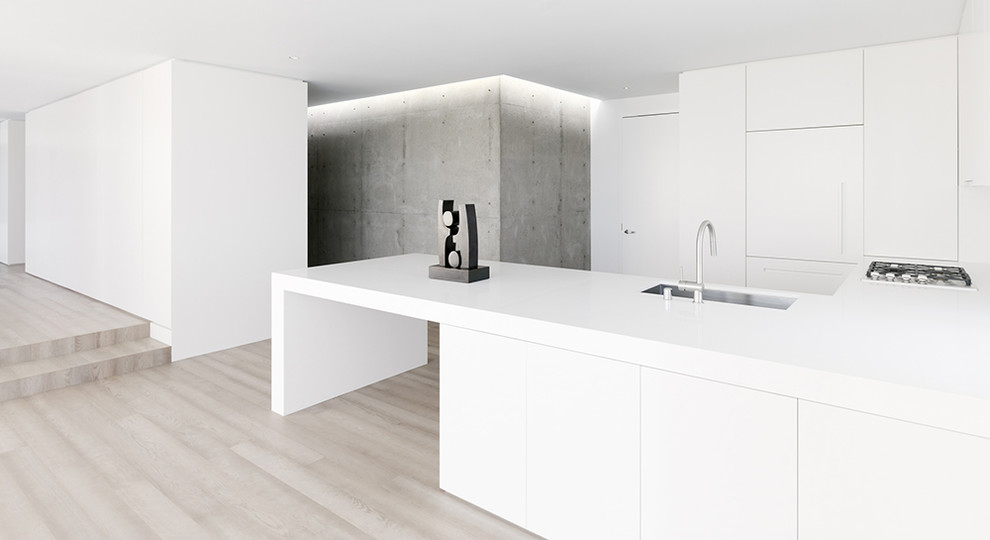
Private Residence 1, Garcia Tamjidi Architects
Contemporary Kitchen, San Francisco
Designed for a couple whose hobby is racing motorcycles and setting world land speed records, this flat becomes a private retreat from an adrenaline charged lifestyle. Originally a two bedroom, one and a half bath condominium, the floor plan was stripped of all but completely utilitarian necessities. To soften the transition from open to enclosed spaces, large panels of glass make up the walls of the powder room and master bathroom - the only enclosed rooms in the residence. Windows wrap the south and east facing walls allowing natural light to filter into the open floor plan. The interior view, a place to relax, meditate and dream, provides a counterpoint to the openness of city and water views. Interior points of views are established throughout by the use of lighting, creating opportunities for pieces of art. A small, south facing terrace with teak decking allows for a connection to the sky and water views, and is often left open, inviting the outside in. Image by Joe Fletcher.
