Private Terrace with All Types of Cover Ideas and Designs
Refine by:
Budget
Sort by:Popular Today
101 - 120 of 885 photos
Item 1 of 3
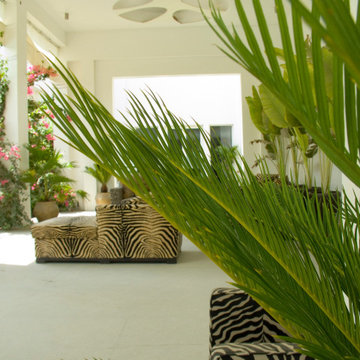
How do you create a family outdoor terrace experience? The solution was to build next to the pool a family retreat where shade and cooling winds would interact with the subtle planting, within easy touch of the furniture areas and where lazy days could be dreamed away.
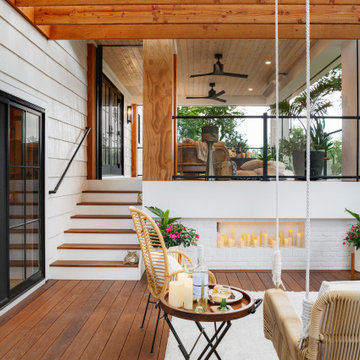
Design ideas for a medium sized mediterranean back private and first floor mixed railing terrace in Minneapolis with a pergola.
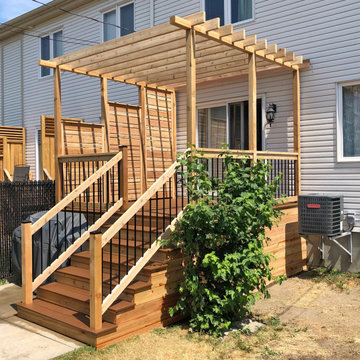
Western Red Cedar deck with Cedar wood pergola and privacy wall. Trex Enhance Basics Beach Dune decking and Cedar wood framed railings with black aluminium spindles.
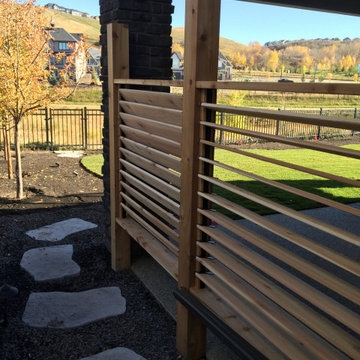
Great curb appeal, low maintenance, and cost effective was our marching orders on this project. We designed a nice and clean looking yard that has lots of Wow! factor and is easy to maintain. Our client wanted a secure walkway from front to back but one that is easy on the wallet. Utilizing man-made stone steps and retaining systems we were easily able to build that for them. We also added a cedar privacy screen under the walkout deck that is louvered so they can open or close it depending on the circumstances.
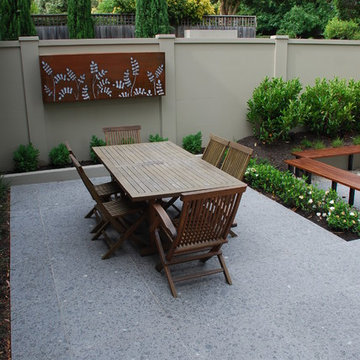
A row of waterhousias were placed along the boundary to create privacy. The design included a space for outdoor dining, a fireplace and an bar.
Design ideas for a small contemporary courtyard private and ground level terrace in Melbourne with an awning.
Design ideas for a small contemporary courtyard private and ground level terrace in Melbourne with an awning.
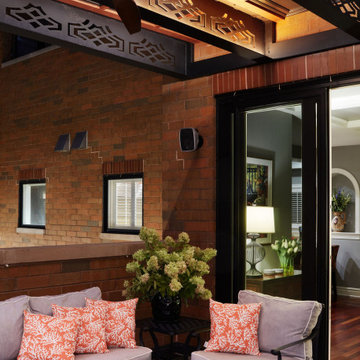
It is our passion to design and build truly glamorous extensions of any living space and harmoniously merge the indoor and outdoor environments. Rooftopia enjoys offering all of our clients a turnkey solution for luxury outdoor living and appreciates the rewards of planning and overseeing each outdoor room transformation from start to finish.
This cozy outdoor lounge and kitchen is accessible and visible year round from the primary living areas of the residence, so it was very important for our team to develop and create a cohesive design that looks amazing even when the space is not in use, as it is an immediate extension of the home. The evening mood is relaxed and magical. The deck is primarily used for outdoor grilling, entertaining, and includes a cozy seating and dining area.
The high end outdoor kitchen features a gas grill, an integrated vent hood, marine grade aluminum cabinets, custom concrete countertops and an outdoor TV. The pergola and privacy screens are a mix of cedar and steel and the flooring tiles are porcelain.
Creating shade and privacy around much of the space, automatically limits access to natural light, a key part of the design was a well crafted lighting plan. While offering functionality and safety the lighting in this outdoor lounge also provides cohesion and a warm elegant ambience. Lighting fixtures include several up-down wall lights and a series of integrated LEDs in the pergola that reflect light from the decorative ceiling materials and structural I-beams.
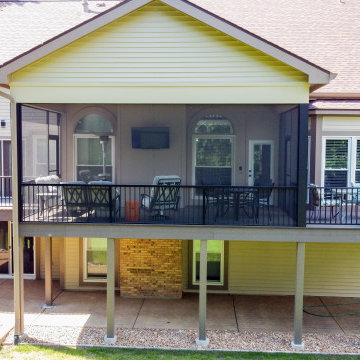
Heartlands Screen Room system on a covered deck with open decks on both sides. To allow an ease of flow, there are Gerkin Screen Swinging doors leading to both open decks. Screen rooms allow homeowners to enjoy the outdoors worry free from bugs and pests!
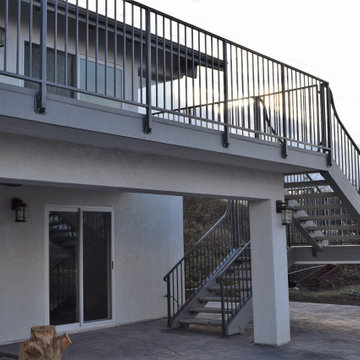
This is an example of a large contemporary back private and first floor metal railing terrace in Los Angeles with a roof extension.
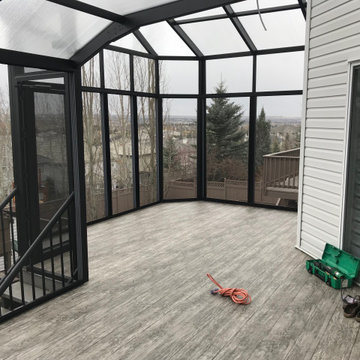
A covered three season sunroom with Tufdek vinyl decking
Medium sized rustic back private terrace in Calgary with a pergola.
Medium sized rustic back private terrace in Calgary with a pergola.
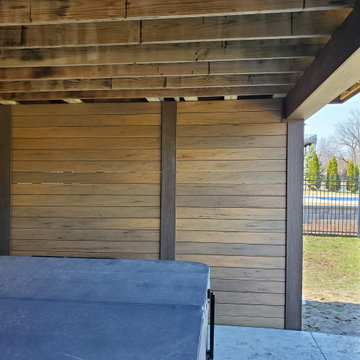
We built this new Timbertech in 2018 and a few years later, these homeowners got a new Hot Tub under the deck and was looking for privacy. We then built a horizontal decking privacy wall to match the decking. We also wrapped the footing posts and beams to complete their backyard deck project. Wall looks great and really completes the final look of the whole project. With this stay-at-home pandemic – the homeowners have much more time to enjoy the privacy in their new hot tub.
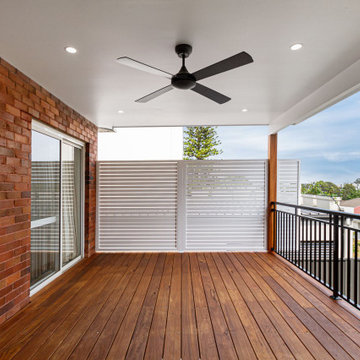
Inspiration for an expansive contemporary back private and first floor metal railing terrace in Sydney with a roof extension.
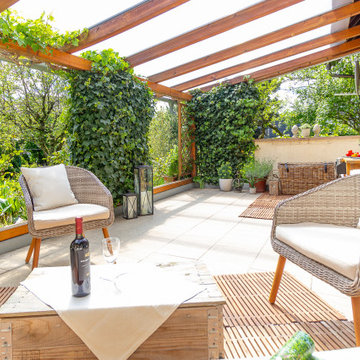
Design ideas for a large scandinavian private and ground level terrace in Stuttgart with a roof extension.
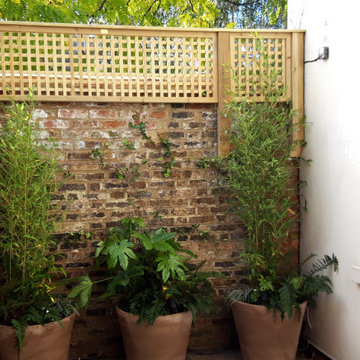
Modern urban roof terrace and contemporary courtyard renovation.
Inspiration for a small contemporary roof private terrace in London with an awning.
Inspiration for a small contemporary roof private terrace in London with an awning.
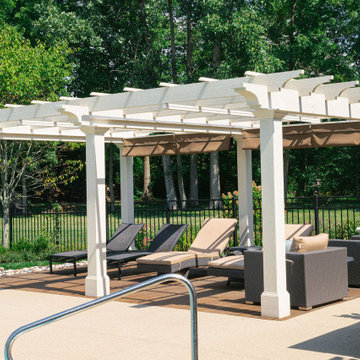
Nicholson Builders partnered with ShadeFX for a backyard renovation in Columbus, Ohio. The Nicholson team built a large pergola for the homeowner’s poolside lounge area and ShadeFX customized two manual 14′ x 10′ retractable canopies in Sunbrella Cocoa to fit the structure.
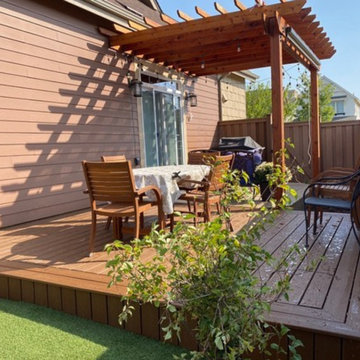
Photo of a medium sized classic side private and ground level wood railing terrace in Denver with a pergola.
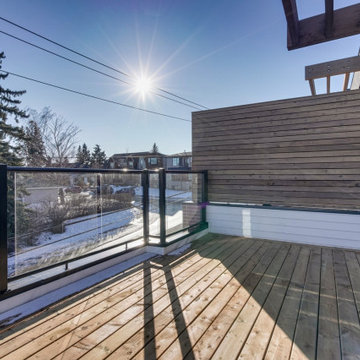
Large entertainment patio off of the third floor bonus room.
Inspiration for a contemporary roof private terrace in Calgary with a pergola.
Inspiration for a contemporary roof private terrace in Calgary with a pergola.
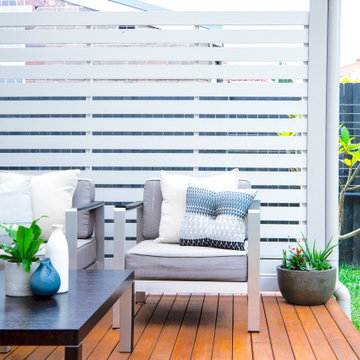
Photo of a medium sized beach style back private terrace in Sydney with a roof extension.
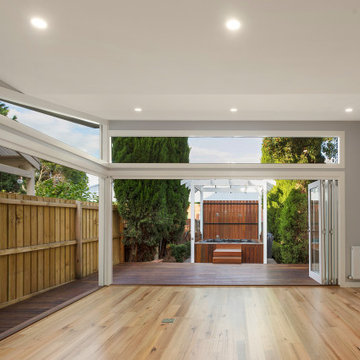
Corner of living room opens up to deck. Existing spa built into a pergola, hiding a shed behind it.
Photo of a small coastal back private terrace in Melbourne with a pergola.
Photo of a small coastal back private terrace in Melbourne with a pergola.
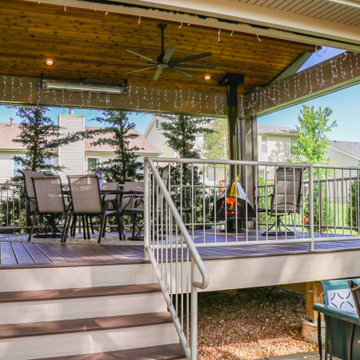
A Covered Trex Composite Deck with Universal Motions Retractable Privacy Screens. Custom made railing, provided by the customer, and a unique mid-century fireplace to tie it together. The ceiling is finished with cedar tongue and groove and the project is topped with a metal standing seam roof. The project also includes Infratech header mounted heaters.
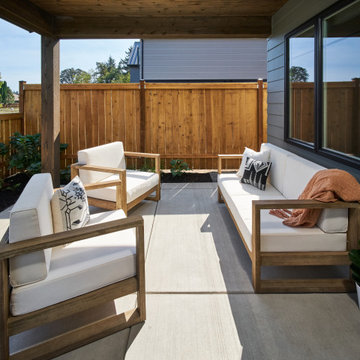
This is an example of a small farmhouse back private and ground level terrace in Portland with a roof extension.
Private Terrace with All Types of Cover Ideas and Designs
6