Refine by:
Budget
Sort by:Popular Today
61 - 80 of 660 photos
Item 1 of 3
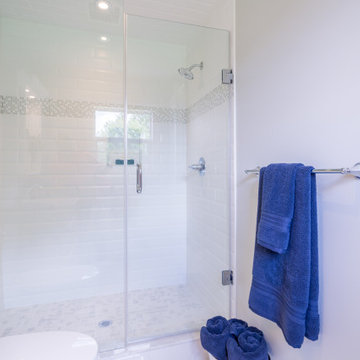
This is an example of a medium sized classic ensuite bathroom in Toronto with recessed-panel cabinets, white cabinets, an alcove shower, white tiles, metro tiles, grey walls, mosaic tile flooring, a submerged sink, marble worktops, white floors, a hinged door, white worktops, a single sink and a freestanding vanity unit.
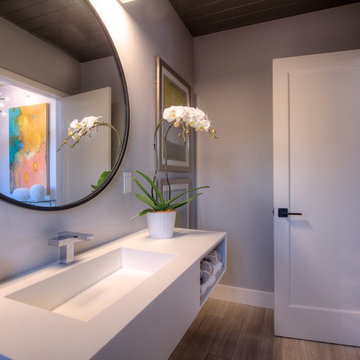
Medium sized retro bathroom in San Francisco with a trough sink, open cabinets, white cabinets, engineered stone worktops, white walls and light hardwood flooring.
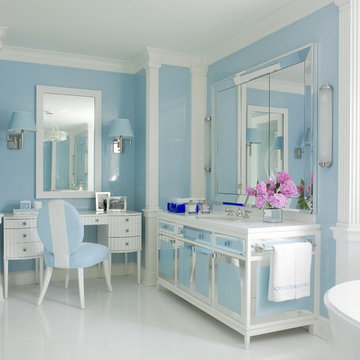
Photo of a beach style ensuite bathroom in New York with a submerged sink, blue walls and glass-front cabinets.
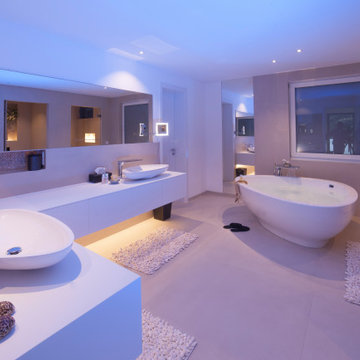
Wellnessbad im eigenen Zuhause
Sich in den eigenen vier Wänden der wohltuenden Atmosphäre eines Spa hinzugeben, ist der Traum vieler Hausherren. In diesem Fall hat Design by Torsten Müller aus Bad Honnef nähe Köln / Bonn diesen Traum verwirklicht und ein echtes Wellness-Paradies geschaffen.
In dem abgetrennten Duschbereich findet sich das BIG RAIN Regenpanel WATER MODULES von Dornbracht, das einen anregenden Schauer oder einen sanften Tropenregen genauso inszenieren kann, wie auch einen erfrischenden Sommerregen. Das Lichtdesign ist der Smart Home Installation zu verdanken, die individuelle Szenarien wahr werden lassen und kaum Wünsche offenlassen. Die fugenlose Waschtisch-Konstruktion ist aus dem Werkstoff Corian gefertigt und nach einem individuellen Maß hergestellt. Die freistehende Badewanne vom Designer Jean-Marie Massaud, in der lange Stunden voller Müßiggang möglich sind, stammt von AXOR.
Lassen Sie sich inspirieren und wagen Sie es, Ihren ganz persönlichen Wohlfühlraum von einer Wellness-Oase im eigenen Haus gemeinsam mit Design by Torsten Müller wahr werden zu lassen.
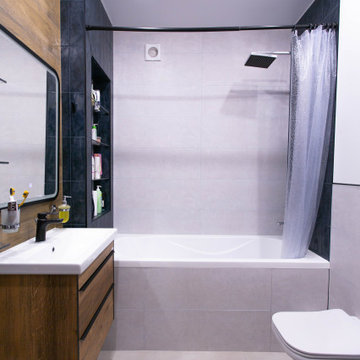
Дизайн ванной комнаты в современном стиле из дизайн-проекта Власовой Анастасии из города Самары. В ванной устроена ниша с подсветкой, которая может менять цвет освещения. В дизайне использована комбинация трех видов плитки разных размеров: керамогранит под дерево, серо- белая плитка, напоминающая рисунок мрамора, глубокая синяя плитка с разводами под мрамор.
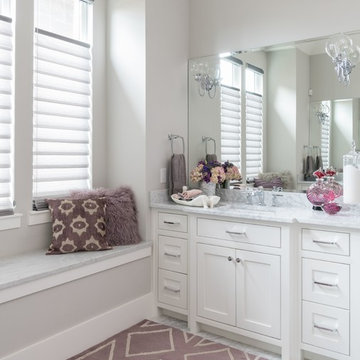
Her vanity dressed with fun and colorful accessories. Sexy fur pillow graces the window seat. Top down bottom up Vignette shades offer privacy and light control.
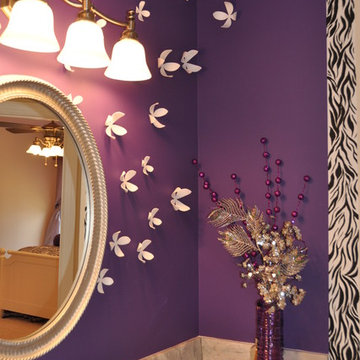
Coordinating bathroom suite for teenage girl. Custom hand-painted zebra stripes surround the vanity.
Margaret Volney
Photo of a medium sized contemporary family bathroom in Raleigh with a submerged sink, recessed-panel cabinets, white cabinets, porcelain flooring, purple walls, marble worktops and beige worktops.
Photo of a medium sized contemporary family bathroom in Raleigh with a submerged sink, recessed-panel cabinets, white cabinets, porcelain flooring, purple walls, marble worktops and beige worktops.
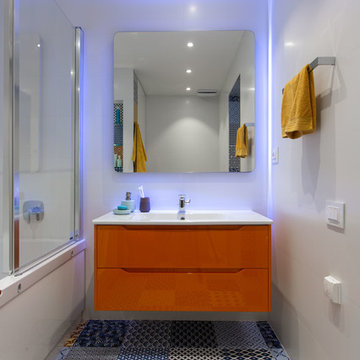
Design ideas for a large contemporary family bathroom in Other with freestanding cabinets, orange cabinets, a corner bath, a corner shower, a wall mounted toilet, white tiles, ceramic tiles, white walls, ceramic flooring, an integrated sink, solid surface worktops, multi-coloured floors, a hinged door and white worktops.

Blue and white color combination is always a crowd pleased. And for a Boys bathroom, you can't miss! The designers at Fordham Marble created a soothing feel with blue twist on the Basketweave pattern flooring and the Pratt & Larson Blue ceramic wall tile in the shower. Notice the custom-built niche for your bathing products.

By Thrive Design Group
Medium sized classic shower room bathroom in Chicago with blue cabinets, an alcove bath, an alcove shower, a two-piece toilet, white tiles, ceramic tiles, white walls, marble flooring, a submerged sink, engineered stone worktops, white floors, a shower curtain and recessed-panel cabinets.
Medium sized classic shower room bathroom in Chicago with blue cabinets, an alcove bath, an alcove shower, a two-piece toilet, white tiles, ceramic tiles, white walls, marble flooring, a submerged sink, engineered stone worktops, white floors, a shower curtain and recessed-panel cabinets.

Navy penny tile is a striking backdrop in this handsome guest bathroom. A mix of wood cabinetry with leather pulls enhances the masculine feel of the room while a smart toilet incorporates modern-day technology into this timeless bathroom.
Inquire About Our Design Services
http://www.tiffanybrooksinteriors.com Inquire about our design services. Spaced designed by Tiffany Brooks
Photo 2019 Scripps Network, LLC.

Our designer, Hannah Tindall, worked with the homeowners to create a contemporary kitchen, living room, master & guest bathrooms and gorgeous hallway that truly highlights their beautiful and extensive art collection. The entire home was outfitted with sleek, walnut hardwood flooring, with a custom Frank Lloyd Wright inspired entryway stairwell. The living room's standout pieces are two gorgeous velvet teal sofas and the black stone fireplace. The kitchen has dark wood cabinetry with frosted glass and a glass mosaic tile backsplash. The master bathrooms uses the same dark cabinetry, double vanity, and a custom tile backsplash in the walk-in shower. The first floor guest bathroom keeps things eclectic with bright purple walls and colorful modern artwork.

They say the magic thing about home is that it feels good to leave and even better to come back and that is exactly what this family wanted to create when they purchased their Bondi home and prepared to renovate. Like Marilyn Monroe, this 1920’s Californian-style bungalow was born with the bone structure to be a great beauty. From the outset, it was important the design reflect their personal journey as individuals along with celebrating their journey as a family. Using a limited colour palette of white walls and black floors, a minimalist canvas was created to tell their story. Sentimental accents captured from holiday photographs, cherished books, artwork and various pieces collected over the years from their travels added the layers and dimension to the home. Architrave sides in the hallway and cutout reveals were painted in high-gloss black adding contrast and depth to the space. Bathroom renovations followed the black a white theme incorporating black marble with white vein accents and exotic greenery was used throughout the home – both inside and out, adding a lushness reminiscent of time spent in the tropics. Like this family, this home has grown with a 3rd stage now in production - watch this space for more...
Martine Payne & Deen Hameed
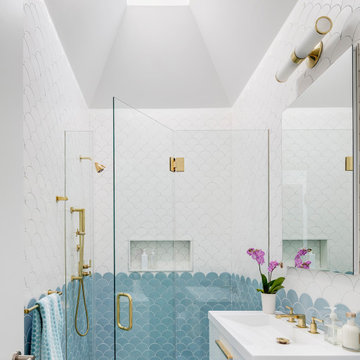
Inspiration for a contemporary shower room bathroom in New York with flat-panel cabinets, a freestanding bath, porcelain tiles, a hinged door, white worktops, a single sink, a floating vanity unit, a vaulted ceiling and an integrated sink.

Photo of a medium sized rustic shower room bathroom in Denver with shaker cabinets, medium wood cabinets, beige walls, a submerged sink, white worktops, a corner shower, engineered stone worktops and double sinks.
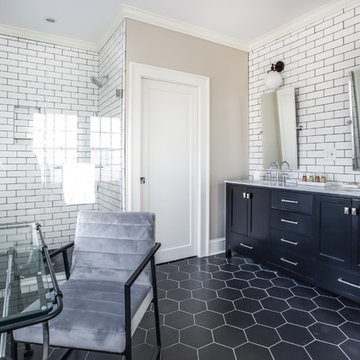
This is an example of a traditional bathroom in Atlanta with black cabinets, white tiles, metro tiles, beige walls, a submerged sink, black floors, grey worktops and shaker cabinets.
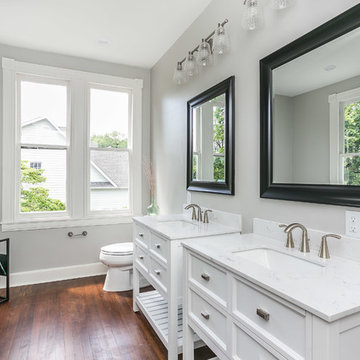
This is an example of a classic ensuite bathroom in Baltimore with white cabinets, a freestanding bath, an alcove shower, a two-piece toilet, grey tiles, grey walls, dark hardwood flooring, a console sink, brown floors and recessed-panel cabinets.

No strangers to remodeling, the new owners of this St. Paul tudor knew they could update this decrepit 1920 duplex into a single-family forever home.
A list of desired amenities was a catalyst for turning a bedroom into a large mudroom, an open kitchen space where their large family can gather, an additional exterior door for direct access to a patio, two home offices, an additional laundry room central to bedrooms, and a large master bathroom. To best understand the complexity of the floor plan changes, see the construction documents.
As for the aesthetic, this was inspired by a deep appreciation for the durability, colors, textures and simplicity of Norwegian design. The home’s light paint colors set a positive tone. An abundance of tile creates character. New lighting reflecting the home’s original design is mixed with simplistic modern lighting. To pay homage to the original character several light fixtures were reused, wallpaper was repurposed at a ceiling, the chimney was exposed, and a new coffered ceiling was created.
Overall, this eclectic design style was carefully thought out to create a cohesive design throughout the home.
Come see this project in person, September 29 – 30th on the 2018 Castle Home Tour.

This is an example of a medium sized country bathroom in Richmond with shaker cabinets, grey cabinets, an alcove shower, white tiles, blue walls, mosaic tile flooring, a submerged sink, white floors, a hinged door, white worktops, metro tiles and marble worktops.
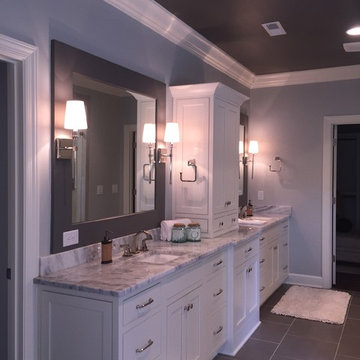
Centra Cabinets Color Divinity
Photo of a traditional bathroom in Nashville with beaded cabinets, white cabinets, a freestanding bath, a double shower, grey tiles, porcelain tiles, blue walls, porcelain flooring, a submerged sink, marble worktops, grey floors and a hinged door.
Photo of a traditional bathroom in Nashville with beaded cabinets, white cabinets, a freestanding bath, a double shower, grey tiles, porcelain tiles, blue walls, porcelain flooring, a submerged sink, marble worktops, grey floors and a hinged door.
Purple Bathroom and Cloakroom with All Styles of Cabinet Ideas and Designs
4

