Purple Bathroom with Flat-panel Cabinets Ideas and Designs
Refine by:
Budget
Sort by:Popular Today
161 - 180 of 282 photos
Item 1 of 3
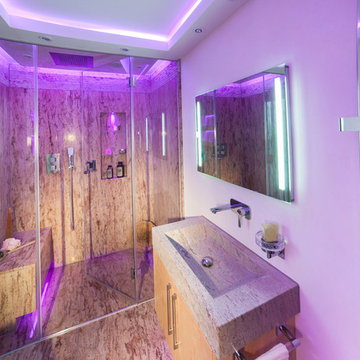
Luxus Bad- & Raumdesign
by Torsten Müller
Lifestyle in Badkonzepten, Badplanung und Badobjekten
Erleben Sie Räume der absoluten Entspannung. Gönnen Sie sich eine Oase der Ruhe. Mit einzigartigen Bad-Konzepten realisiert Torsten Müller Ihre Bedürfnisse nach Spa und Wellness der Extraklasse. Mit seinen außergewöhnlichen Installationen zählt das Studio Torsten Müller zur deutschen Elite und setzt europaweit Maßstäbe im Baddesign.
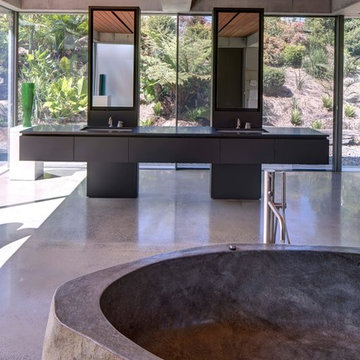
A former dairy property, Lune de Sang is now the centre of an ambitious project that is bringing back a pocket of subtropical rainforest to the Byron Bay hinterland. The first seedlings are beginning to form an impressive canopy but it will be another 3 centuries before this slow growth forest reaches maturity. This enduring, multi-generational project demands architecture to match; if not in a continuously functioning capacity, then in the capacity of ancient stone and concrete ruins; witnesses to the early years of this extraordinary project.
The project’s latest component, the Pavilion, sits as part of a suite of 5 structures on the Lune de Sang site. These include two working sheds, a guesthouse and a general manager’s residence. While categorically a dwelling too, the Pavilion’s function is distinctly communal in nature. The building is divided into two, very discrete parts: an open, functionally public, local gathering space, and a hidden, intensely private retreat.
The communal component of the pavilion has more in common with public architecture than with private dwellings. Its scale walks a fine line between retaining a degree of domestic comfort without feeling oppressively private – you won’t feel awkward waiting on this couch. The pool and accompanying amenities are similarly geared toward visitors and the space has already played host to community and family gatherings. At no point is the connection to the emerging forest interrupted; its only solid wall is a continuation of a stone landscape retaining wall, while floor to ceiling glass brings the forest inside.
Physically the building is one structure but the two parts are so distinct that to enter the private retreat one must step outside into the landscape before coming in. Once inside a kitchenette and living space stress the pavilion’s public function. There are no sweeping views of the landscape, instead the glass perimeter looks onto a lush rainforest embankment lending the space a subterranean quality. An exquisitely refined concrete and stone structure provides the thermal mass that keeps the space cool while robust blackbutt joinery partitions the space.
The proportions and scale of the retreat are intimate and reveal the refined craftsmanship so critical to ensuring this building capacity to stand the test of centuries. It’s an outcome that demanded an incredibly close partnership between client, architect, engineer, builder and expert craftsmen, each spending months on careful, hands-on iteration.
While endurance is a defining feature of the architecture, it is also a key feature to the building’s ecological response to the site. Great care was taken in ensuring a minimised carbon investment and this was bolstered by using locally sourced and recycled materials.
All water is collected locally and returned back into the forest ecosystem after use; a level of integration that demanded close partnership with forestry and hydraulics specialists.
Between endurance, integration into a forest ecosystem and the careful use of locally sourced materials, Lune de Sang’s Pavilion aspires to be a sustainable project that will serve a family and their local community for generations to come.
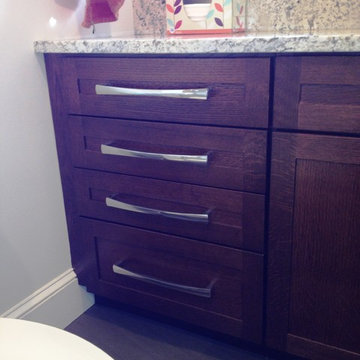
Shades of Grey Bathroom with Chrome drawer pulls.
Inspiration for a small modern family bathroom in Boston with a submerged sink, flat-panel cabinets, dark wood cabinets, granite worktops, a built-in bath, a one-piece toilet, grey tiles, stone tiles, white walls and ceramic flooring.
Inspiration for a small modern family bathroom in Boston with a submerged sink, flat-panel cabinets, dark wood cabinets, granite worktops, a built-in bath, a one-piece toilet, grey tiles, stone tiles, white walls and ceramic flooring.
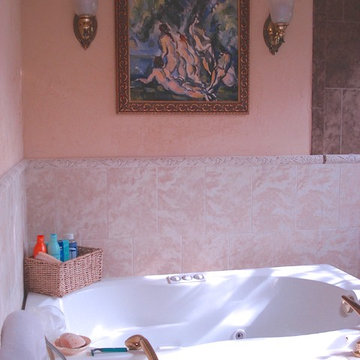
Photo of a medium sized mediterranean ensuite bathroom in Orlando with a built-in sink, flat-panel cabinets, white cabinets, laminate worktops, a built-in bath, a double shower, a one-piece toilet, beige tiles, ceramic tiles, beige walls and ceramic flooring.
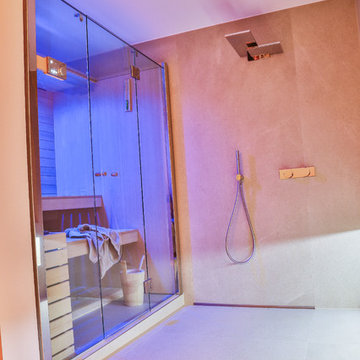
Photo of an expansive contemporary ensuite bathroom in Frankfurt with flat-panel cabinets, dark wood cabinets, a freestanding bath, a walk-in shower, a wall mounted toilet, beige tiles, stone tiles, white walls, travertine flooring, an integrated sink, solid surface worktops, beige floors, an open shower and white worktops.
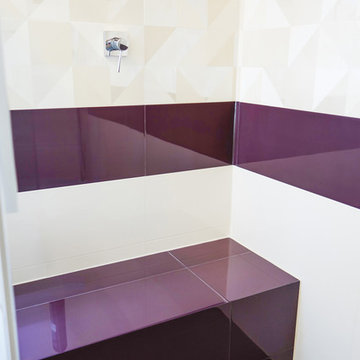
Baia mica dispune chiar de o bancuta, palaria de dus fiind exact deasupra ei. Nu degeaba se numeste dus tropical.
Photo by SpotOnDesign
Medium sized modern ensuite bathroom in Other with flat-panel cabinets, white cabinets, a two-piece toilet, white tiles, ceramic tiles, white walls, ceramic flooring, a pedestal sink, laminate worktops and a double shower.
Medium sized modern ensuite bathroom in Other with flat-panel cabinets, white cabinets, a two-piece toilet, white tiles, ceramic tiles, white walls, ceramic flooring, a pedestal sink, laminate worktops and a double shower.
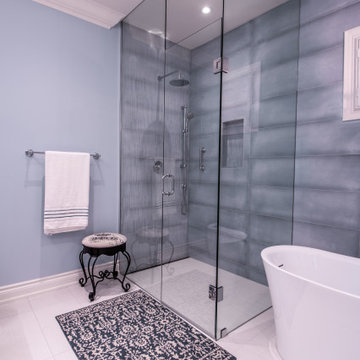
Complete ensuite bathroom renovation. New tile, vanity, under-mount sinks, faucets, freestanding tub, shower, linear drain, toilet.
Medium sized contemporary ensuite bathroom in Toronto with flat-panel cabinets, white cabinets, a freestanding bath, a built-in shower, porcelain flooring, a trough sink, engineered stone worktops, a hinged door and white worktops.
Medium sized contemporary ensuite bathroom in Toronto with flat-panel cabinets, white cabinets, a freestanding bath, a built-in shower, porcelain flooring, a trough sink, engineered stone worktops, a hinged door and white worktops.
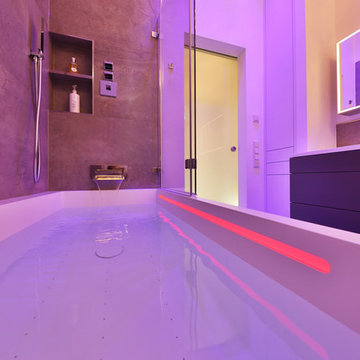
Photo of an expansive contemporary bathroom in Munich with flat-panel cabinets, grey cabinets, a hot tub, a wall mounted toilet, grey tiles, white walls, solid surface worktops, grey floors and white worktops.
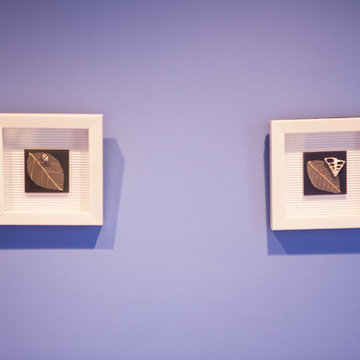
Photos: Denison Lourenco
Inspiration for a small eclectic shower room bathroom in New York with flat-panel cabinets, white cabinets, purple walls and terracotta flooring.
Inspiration for a small eclectic shower room bathroom in New York with flat-panel cabinets, white cabinets, purple walls and terracotta flooring.
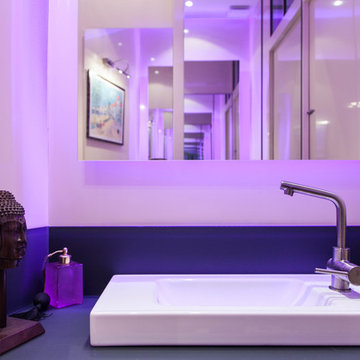
Un espace attenant à la salle d'eau a été réorganisé pour les toilettes avec vasque et armoire de toilette, Placard technique dissimulé, pour recevoir le chauffe-eau.. Crédit photo Ajda Kara
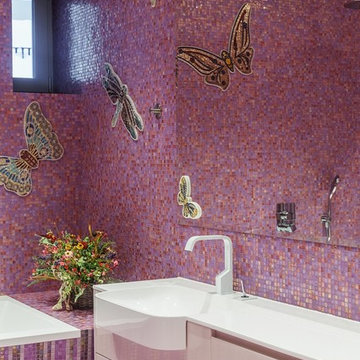
Дизайнер Пограницкая Мария
Фотограф Блинова Мария
Inspiration for a medium sized bohemian family bathroom in Moscow with flat-panel cabinets, a built-in bath and an integrated sink.
Inspiration for a medium sized bohemian family bathroom in Moscow with flat-panel cabinets, a built-in bath and an integrated sink.
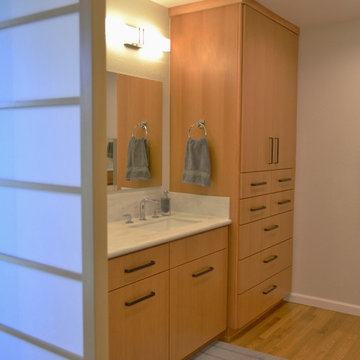
Inspiration for a medium sized world-inspired ensuite wet room bathroom in San Francisco with flat-panel cabinets, medium wood cabinets, a one-piece toilet, beige walls, medium hardwood flooring, an integrated sink and solid surface worktops.
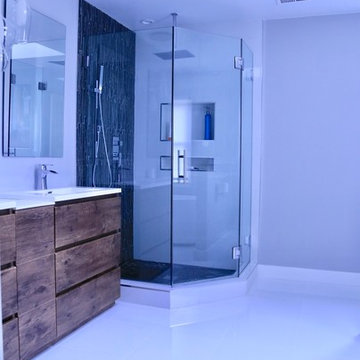
Inspiration for a medium sized contemporary ensuite bathroom in Houston with flat-panel cabinets, medium wood cabinets, a freestanding bath, a corner shower, a two-piece toilet, slate tiles, grey walls, porcelain flooring, an integrated sink, solid surface worktops, white floors, a hinged door and white worktops.
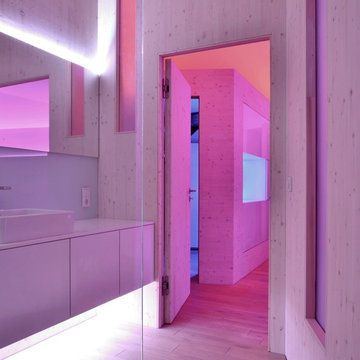
BUCHER | HÜTTINGER - ARCHITEKTUR INNEN ARCHITEKTUR - Passivhaus + Plusenergiehaus in der Metropolregion Nürnberg - Fürth - Erlangen - Bamberg - Bayreuth - Forchheim - Amberg - Neumarkt
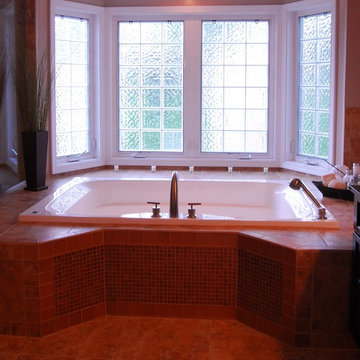
Design ideas for a large classic ensuite bathroom in Chicago with flat-panel cabinets, dark wood cabinets, a built-in bath, a corner shower, a one-piece toilet, brown tiles, porcelain tiles, beige walls, travertine flooring, a vessel sink, granite worktops, beige floors and a hinged door.
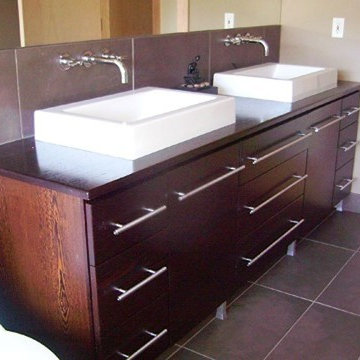
This is an example of a medium sized traditional ensuite bathroom in Other with a trough sink, flat-panel cabinets, wooden worktops, a one-piece toilet, brown tiles, beige walls and terracotta flooring.
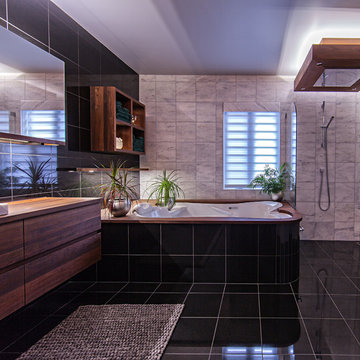
Alexandre Racine
Photo of a medium sized contemporary ensuite bathroom in Montreal with a built-in sink, flat-panel cabinets, medium wood cabinets, wooden worktops, a submerged bath, a walk-in shower, a wall mounted toilet, white tiles and stone tiles.
Photo of a medium sized contemporary ensuite bathroom in Montreal with a built-in sink, flat-panel cabinets, medium wood cabinets, wooden worktops, a submerged bath, a walk-in shower, a wall mounted toilet, white tiles and stone tiles.
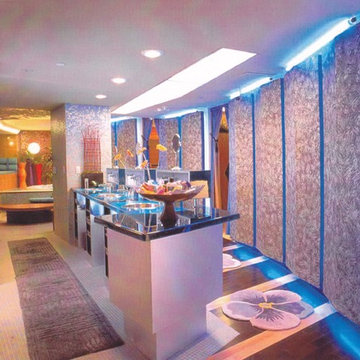
MTV "Real World Las Vegas" The Bathroom Vanity Area and pathway to 3 bedrooms. The doors are nestled between the large panels to the right, which are made of hand painted fabric to muffle the echo due to the area being all hard surfaces.
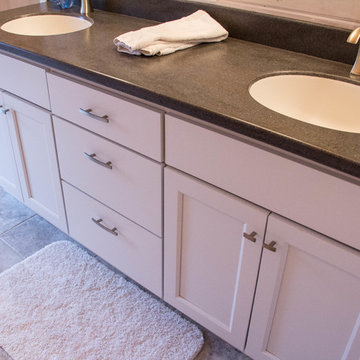
Creative Kitchens, Traverse City, MI
Photo of a contemporary ensuite bathroom in Other with flat-panel cabinets, white cabinets and an integrated sink.
Photo of a contemporary ensuite bathroom in Other with flat-panel cabinets, white cabinets and an integrated sink.
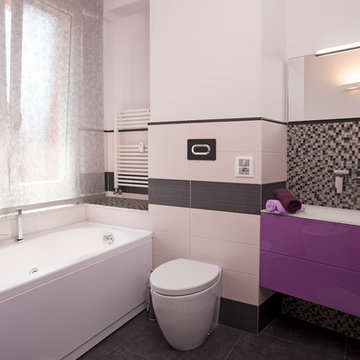
in collaborazione con designer Alessandra Braida
This is an example of a medium sized contemporary grey and purple ensuite bathroom in Milan with flat-panel cabinets, a freestanding bath, a one-piece toilet, black and white tiles and a built-in sink.
This is an example of a medium sized contemporary grey and purple ensuite bathroom in Milan with flat-panel cabinets, a freestanding bath, a one-piece toilet, black and white tiles and a built-in sink.
Purple Bathroom with Flat-panel Cabinets Ideas and Designs
9

 Shelves and shelving units, like ladder shelves, will give you extra space without taking up too much floor space. Also look for wire, wicker or fabric baskets, large and small, to store items under or next to the sink, or even on the wall.
Shelves and shelving units, like ladder shelves, will give you extra space without taking up too much floor space. Also look for wire, wicker or fabric baskets, large and small, to store items under or next to the sink, or even on the wall.  The sink, the mirror, shower and/or bath are the places where you might want the clearest and strongest light. You can use these if you want it to be bright and clear. Otherwise, you might want to look at some soft, ambient lighting in the form of chandeliers, short pendants or wall lamps. You could use accent lighting around your bath in the form to create a tranquil, spa feel, as well.
The sink, the mirror, shower and/or bath are the places where you might want the clearest and strongest light. You can use these if you want it to be bright and clear. Otherwise, you might want to look at some soft, ambient lighting in the form of chandeliers, short pendants or wall lamps. You could use accent lighting around your bath in the form to create a tranquil, spa feel, as well. 