Purple Bathroom with White Tiles Ideas and Designs
Refine by:
Budget
Sort by:Popular Today
61 - 80 of 201 photos
Item 1 of 3
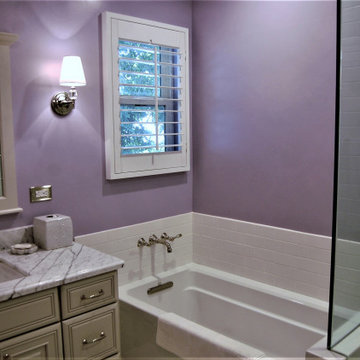
Photo of a small classic ensuite bathroom in Los Angeles with raised-panel cabinets, beige cabinets, an alcove bath, a corner shower, a two-piece toilet, white tiles, metro tiles, purple walls, porcelain flooring, a submerged sink, marble worktops, a hinged door, multi-coloured worktops, a single sink, a built in vanity unit and white floors.
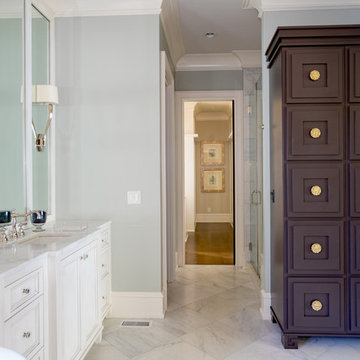
This is an example of a classic ensuite bathroom in Other with white cabinets, white tiles, blue walls, a submerged sink, marble worktops, grey floors, a hinged door, white worktops, an alcove shower and recessed-panel cabinets.
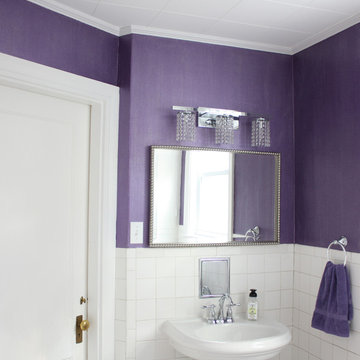
Design ideas for a medium sized traditional bathroom in Boston with white tiles, ceramic tiles, purple walls and a pedestal sink.
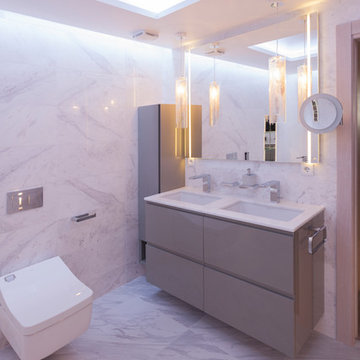
Inspiration for a contemporary bathroom in Alicante-Costa Blanca with grey cabinets, a wall mounted toilet, white tiles, beige tiles, grey tiles, flat-panel cabinets, grey walls, grey floors, white worktops and a submerged sink.

This custom built 2-story French Country style home is a beautiful retreat in the South Tampa area. The exterior of the home was designed to strike a subtle balance of stucco and stone, brought together by a neutral color palette with contrasting rust-colored garage doors and shutters. To further emphasize the European influence on the design, unique elements like the curved roof above the main entry and the castle tower that houses the octagonal shaped master walk-in shower jutting out from the main structure. Additionally, the entire exterior form of the home is lined with authentic gas-lit sconces. The rear of the home features a putting green, pool deck, outdoor kitchen with retractable screen, and rain chains to speak to the country aesthetic of the home.
Inside, you are met with a two-story living room with full length retractable sliding glass doors that open to the outdoor kitchen and pool deck. A large salt aquarium built into the millwork panel system visually connects the media room and living room. The media room is highlighted by the large stone wall feature, and includes a full wet bar with a unique farmhouse style bar sink and custom rustic barn door in the French Country style. The country theme continues in the kitchen with another larger farmhouse sink, cabinet detailing, and concealed exhaust hood. This is complemented by painted coffered ceilings with multi-level detailed crown wood trim. The rustic subway tile backsplash is accented with subtle gray tile, turned at a 45 degree angle to create interest. Large candle-style fixtures connect the exterior sconces to the interior details. A concealed pantry is accessed through hidden panels that match the cabinetry. The home also features a large master suite with a raised plank wood ceiling feature, and additional spacious guest suites. Each bathroom in the home has its own character, while still communicating with the overall style of the home.
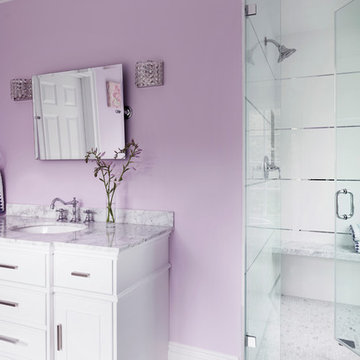
Design ideas for a medium sized traditional family bathroom in New York with white cabinets, a freestanding bath, a two-piece toilet, white tiles, marble tiles, pink walls, mosaic tile flooring, a submerged sink, marble worktops, white floors, a hinged door and an alcove shower.
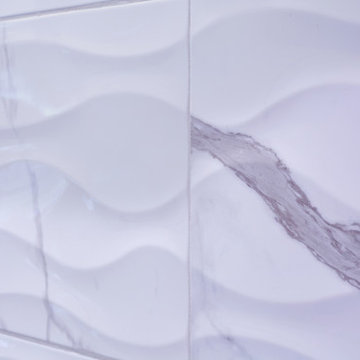
Design ideas for a medium sized traditional ensuite bathroom in Sacramento with shaker cabinets, beige cabinets, a claw-foot bath, a corner shower, a two-piece toilet, grey tiles, white tiles, stone tiles, beige walls, marble flooring, a submerged sink, solid surface worktops, white floors and an open shower.
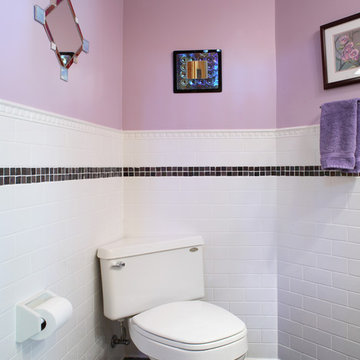
Taking the space the size of a closet, and making a functional powder room. Corner toilet and corner pedestal sink, glass floor tile w/ matching wall boarder. White subway wall tile as wainscoting.
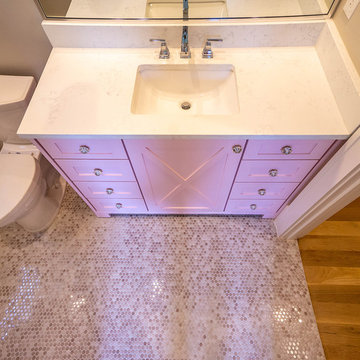
This is an example of a medium sized country family bathroom in Atlanta with flat-panel cabinets, an alcove bath, an alcove shower, a one-piece toilet, white tiles, ceramic tiles, grey walls, mosaic tile flooring, a submerged sink, engineered stone worktops, grey floors, a shower curtain and white worktops.
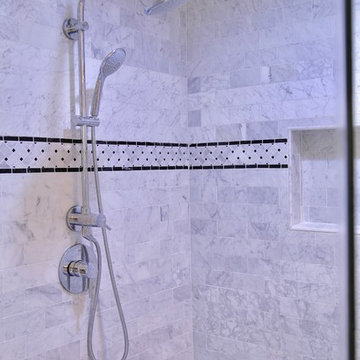
Isaac Brown
This is an example of a large traditional ensuite bathroom in Houston with shaker cabinets, grey cabinets, a built-in bath, a corner shower, a two-piece toilet, white tiles, marble tiles, grey walls, ceramic flooring, a submerged sink, marble worktops, white floors and a hinged door.
This is an example of a large traditional ensuite bathroom in Houston with shaker cabinets, grey cabinets, a built-in bath, a corner shower, a two-piece toilet, white tiles, marble tiles, grey walls, ceramic flooring, a submerged sink, marble worktops, white floors and a hinged door.
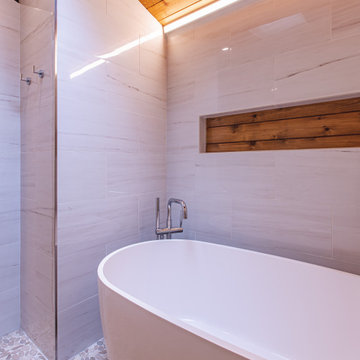
FineCraft Contractors, Inc.
Gardner Architects, LLC
Photo of a small retro ensuite bathroom in DC Metro with flat-panel cabinets, brown cabinets, a freestanding bath, a walk-in shower, white tiles, porcelain tiles, pebble tile flooring, a wall-mounted sink, engineered stone worktops, grey floors, an open shower, white worktops, double sinks, a floating vanity unit and a vaulted ceiling.
Photo of a small retro ensuite bathroom in DC Metro with flat-panel cabinets, brown cabinets, a freestanding bath, a walk-in shower, white tiles, porcelain tiles, pebble tile flooring, a wall-mounted sink, engineered stone worktops, grey floors, an open shower, white worktops, double sinks, a floating vanity unit and a vaulted ceiling.
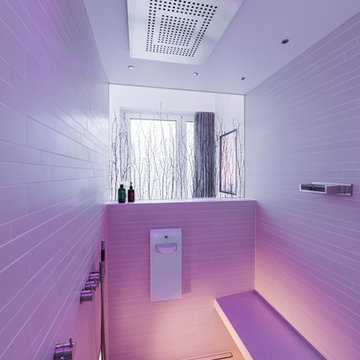
Dieses Masterbadezimmer lebt vom hell/dunkel Kontrast. Zentrum bildet die große, runde Badewanne, die halb in ein dunkles Holzmöbel eingelassen ist. Von dort aus geht der Blick frei in den Himmel. Gegenüber die reduzierte Waschtischanlage mit eingelassenem Spiegelschrank und losgelöstem Unterschrank um eine gewisse Leichtigkeit zu projizieren.
Dahinter in einer T-Lösung integriert die große SPA-Dusche, die als Hamam verwendet werden kann, und das WC.
ultramarin / frank jankowski fotografie
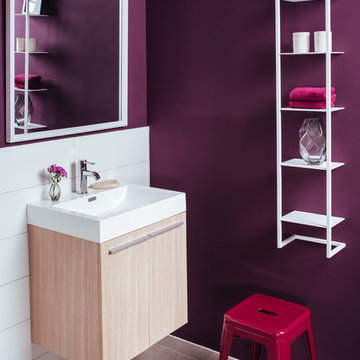
© ATALA GmbH & Co. KG
This is an example of a small contemporary shower room bathroom in Berlin with flat-panel cabinets, light wood cabinets, white tiles, purple walls, cement flooring, a built-in sink and brown floors.
This is an example of a small contemporary shower room bathroom in Berlin with flat-panel cabinets, light wood cabinets, white tiles, purple walls, cement flooring, a built-in sink and brown floors.
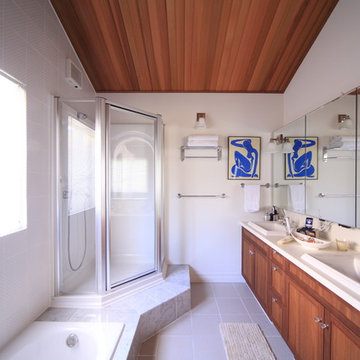
Inspiration for a mediterranean bathroom in Nagoya with medium wood cabinets, a built-in bath, white tiles, white walls and shaker cabinets.
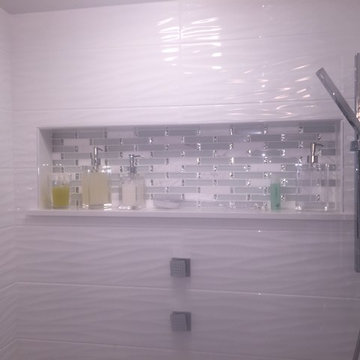
Photo of a medium sized classic ensuite bathroom in Providence with recessed-panel cabinets, light wood cabinets, a freestanding bath, an alcove shower, white tiles, porcelain tiles, grey walls, marble flooring, a vessel sink, soapstone worktops, grey floors, a hinged door and black worktops.
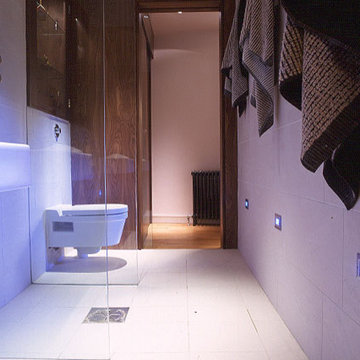
Douglas Gibb
Inspiration for a small contemporary ensuite bathroom in Edinburgh with a wall-mounted sink, a walk-in shower, a wall mounted toilet, white tiles, porcelain tiles, white walls and porcelain flooring.
Inspiration for a small contemporary ensuite bathroom in Edinburgh with a wall-mounted sink, a walk-in shower, a wall mounted toilet, white tiles, porcelain tiles, white walls and porcelain flooring.
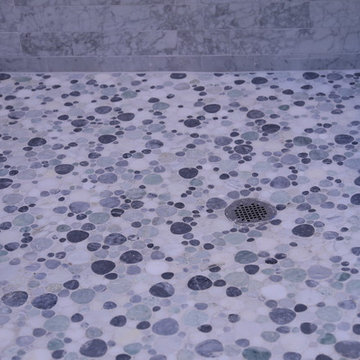
Isaac Brown
This is an example of a large traditional ensuite bathroom in Houston with shaker cabinets, grey cabinets, a built-in bath, a corner shower, a two-piece toilet, white tiles, marble tiles, grey walls, ceramic flooring, a submerged sink, marble worktops, white floors and a hinged door.
This is an example of a large traditional ensuite bathroom in Houston with shaker cabinets, grey cabinets, a built-in bath, a corner shower, a two-piece toilet, white tiles, marble tiles, grey walls, ceramic flooring, a submerged sink, marble worktops, white floors and a hinged door.
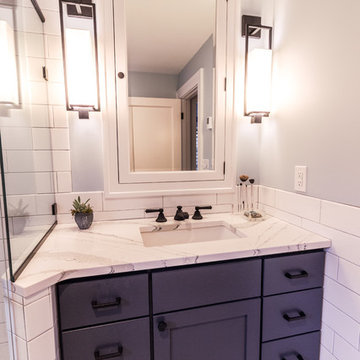
The homeowners of this 1917-built Kenwood area single family home originally came to us to update their outdated, yet spacious, master bathroom. Soon after beginning the process, these Minneapolitans also decided to add a kids’ bathroom and a powder room to the scope of work.
The master bathroom functioned well for them but given its 1980’s aesthetics and a vanity that was falling apart, it was time to update. The original layout was kept, but the new finishes reflected the clean and fresh style of the homeowner. Black finishes on traditional fixtures blend a modern twist on a traditional home. Subway tiles the walls, marble tiles on the floor and quartz countertops round out the bathroom to provide a luxurious transitional space for the homeowners for years to come.
The kids’ bathroom was in disrepair with a floor that had some significant buckles in it. The new design mimics the old floor pattern and all fixtures that were chosen had a nice traditional feel. To add whimsy to the room, wallpaper with maps was added by the homeowner to make it a perfect place for kids to get ready and grow.
The powder room is a place to have fun – and that they did. A new charcoal tile floor in a herringbone pattern and a beautiful floral wallpaper make the small space feel like a little haven for their guests.
Designed by: Natalie Hanson
See full details, including before photos at http://www.castlebri.com/bathrooms/project-3280-1/
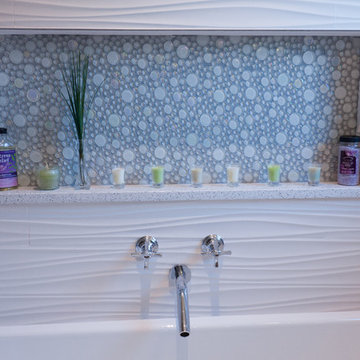
Philbin Construction & Remodeling
Inspiration for a medium sized contemporary ensuite bathroom in Chicago with recessed-panel cabinets, medium wood cabinets, a built-in bath, an alcove shower, grey tiles, white tiles, marble tiles, marble flooring, a submerged sink, quartz worktops, white floors and a hinged door.
Inspiration for a medium sized contemporary ensuite bathroom in Chicago with recessed-panel cabinets, medium wood cabinets, a built-in bath, an alcove shower, grey tiles, white tiles, marble tiles, marble flooring, a submerged sink, quartz worktops, white floors and a hinged door.
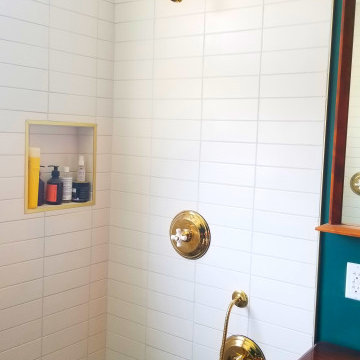
This project was done in historical house from the 1920's and we tried to keep the mid central style with vintage vanity, single sink faucet that coming out from the wall, the same for the rain fall shower head valves. the shower was wide enough to have two showers, one on each side with two shampoo niches. we had enough space to add free standing tub with vintage style faucet and sprayer.
Purple Bathroom with White Tiles Ideas and Designs
4

 Shelves and shelving units, like ladder shelves, will give you extra space without taking up too much floor space. Also look for wire, wicker or fabric baskets, large and small, to store items under or next to the sink, or even on the wall.
Shelves and shelving units, like ladder shelves, will give you extra space without taking up too much floor space. Also look for wire, wicker or fabric baskets, large and small, to store items under or next to the sink, or even on the wall.  The sink, the mirror, shower and/or bath are the places where you might want the clearest and strongest light. You can use these if you want it to be bright and clear. Otherwise, you might want to look at some soft, ambient lighting in the form of chandeliers, short pendants or wall lamps. You could use accent lighting around your bath in the form to create a tranquil, spa feel, as well.
The sink, the mirror, shower and/or bath are the places where you might want the clearest and strongest light. You can use these if you want it to be bright and clear. Otherwise, you might want to look at some soft, ambient lighting in the form of chandeliers, short pendants or wall lamps. You could use accent lighting around your bath in the form to create a tranquil, spa feel, as well. 