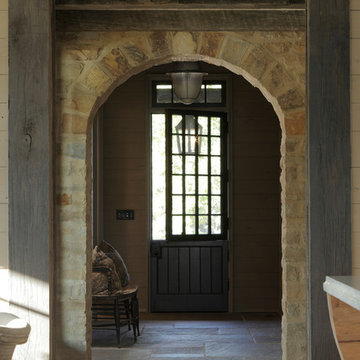Purple, Black Entrance Ideas and Designs
Refine by:
Budget
Sort by:Popular Today
21 - 40 of 26,473 photos
Item 1 of 3
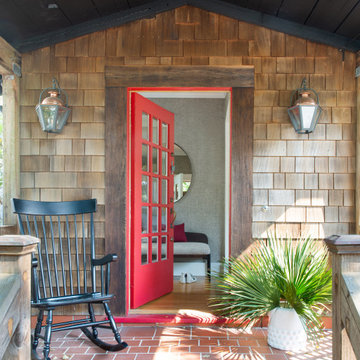
This lovely craftsman style home provided the perfect blank slate for us to elevate with our clients' personalities. On the "must haves" list was add color, make it approachable and cozy, and keep the sunshine pouring in. The front rooms open to each other, so creating a flow connecting the spaces was important - however, giving each space its own twist was priority.
We selected a bold red paint on the exterior of the front door and a classic, chevron-patterned, textured grasscloth for the Entry to set the stage. Lighting and furnishings were layered in for added pops of color and functionality.
The Living Room furnishings were selected to maximize seating and relaxation. We delivered on color with the addition of an uber comfy, lime green swivel chair and placed it bordering the Living Room and Dining Room so one could join both conversations. The Dining Room walls were painted a moody blue to create a backdrop for chic dinner parties and record listening sessions. Reupholstered vintage dining chairs brought their own stories to the table while a custom made buffet stores oodles of board games and records. Custom window treatments in both spaces added the necessary privacy while allowing the sun to shine through and create the perfect sunny spots for their sweet dog to nap. Adding in artwork provided the fun punctuations in these two areas.
When my client mentioned that she loves to sit out on the deck with a cup of tea and listen to the birds sing, my first thought was - let's have them join you inside! We reimagined the Breakfast Nook seating and created a custom banquette to perch on amongst the sweetest bird themed wallpaper. The Breakfast Nook's color palette of olive green and saturated orange paired with the lovely natural light is calming and perfectly reflective of our client's disposition.

Design ideas for a large classic boot room in Minneapolis with a single front door, a white front door and grey floors.
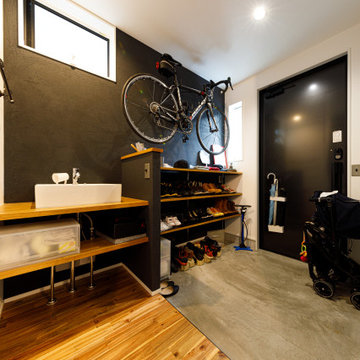
三和土(たたき)の土間玄関は、壁も外壁と同じ仕上げで引き締まった印象に。広々としたスペースにオープンなシューズラックを組み合わせることで、圧迫感をなくし、お気に入りのスニーカーを並べてディスプレイして楽しんでいます。
This is an example of an urban entrance in Tokyo with black walls and a black front door.
This is an example of an urban entrance in Tokyo with black walls and a black front door.
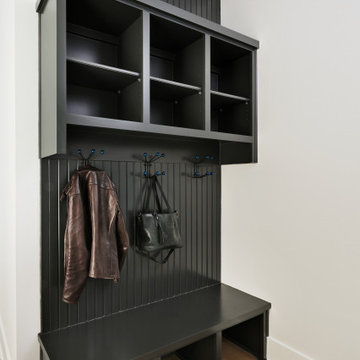
Design ideas for a midcentury entrance in Austin with black walls, medium hardwood flooring, a pivot front door and a metal front door.

This beautiful French Provincial home is set on 10 acres, nestled perfectly in the oak trees. The original home was built in 1974 and had two large additions added; a great room in 1990 and a main floor master suite in 2001. This was my dream project: a full gut renovation of the entire 4,300 square foot home! I contracted the project myself, and we finished the interior remodel in just six months. The exterior received complete attention as well. The 1970s mottled brown brick went white to completely transform the look from dated to classic French. Inside, walls were removed and doorways widened to create an open floor plan that functions so well for everyday living as well as entertaining. The white walls and white trim make everything new, fresh and bright. It is so rewarding to see something old transformed into something new, more beautiful and more functional.
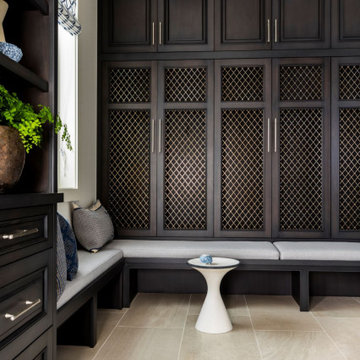
This is an example of a traditional boot room in Seattle with beige floors.
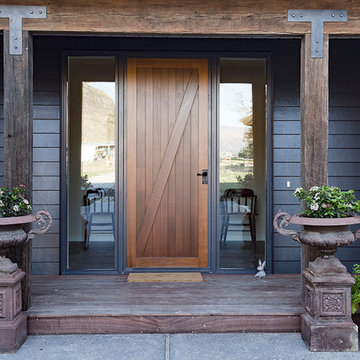
Built on the family station, this home is shaped as two large pavilions, linked by an entry. The main pavilion is a large, open-plan kitchen/living/dining area, with formal living separated via a sliding barn door. The second pavilion houses the bedrooms, garaging, mud room and loft area. The blend of form and materials in this modern farmhouse is a clever combination, honouring the owners' vision: to create a spacious home, with a warm “lodge” feeling.
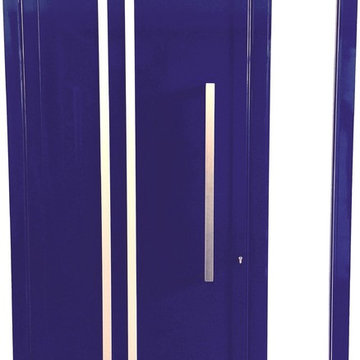
LEO Door:
This superb pre-assembled, pre-hung entry door is hand-made in the USA with love by CBW Windows & Doors, located in Los Angeles, CA. The Leo door is made with three powder-coated aluminum panels per side, as well as two 1 ½” wide clear-anodized aluminum thru-dividers. This unit comes with the frame (jamb), butt hinges, rolling latch, Euro-profile cylinder, anodized aluminum threshold, and 24” brushed stainless steel back-to-back pull bar. Please see documents for specifications and installation instructions.
(All doors are customizable by clients)

Spacecrafting Photography
Photo of a small nautical boot room in Minneapolis with white walls, carpet, a single front door, a white front door, beige floors, a timber clad ceiling and tongue and groove walls.
Photo of a small nautical boot room in Minneapolis with white walls, carpet, a single front door, a white front door, beige floors, a timber clad ceiling and tongue and groove walls.

Inspiration for a medium sized rustic front door in Other with white walls, dark hardwood flooring, a single front door, a dark wood front door, brown floors and a feature wall.
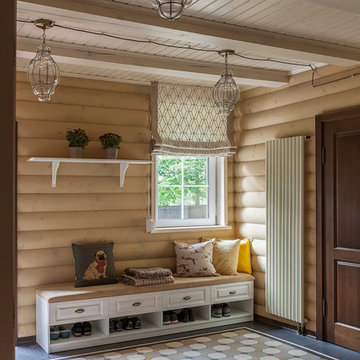
Юрий Гришко
Medium sized classic boot room in Moscow with beige walls, ceramic flooring, a single front door, a brown front door and multi-coloured floors.
Medium sized classic boot room in Moscow with beige walls, ceramic flooring, a single front door, a brown front door and multi-coloured floors.

Photo of a large classic hallway in London with white walls, ceramic flooring, a single front door, multi-coloured floors, a glass front door, a coffered ceiling and a dado rail.

Regan Wood Photography
Design ideas for a traditional hallway in New York with blue walls, medium hardwood flooring, a single front door, a medium wood front door, brown floors and a dado rail.
Design ideas for a traditional hallway in New York with blue walls, medium hardwood flooring, a single front door, a medium wood front door, brown floors and a dado rail.
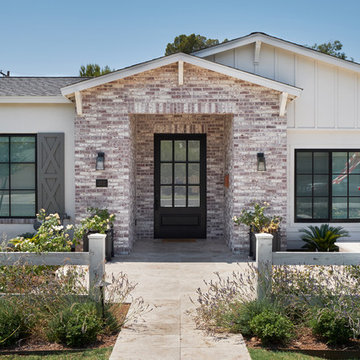
Design ideas for a farmhouse front door in Phoenix with a single front door and a black front door.
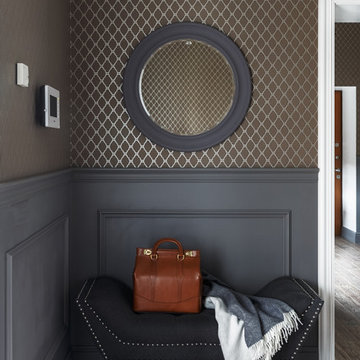
This is an example of a classic entrance in Moscow with brown walls and brown floors.
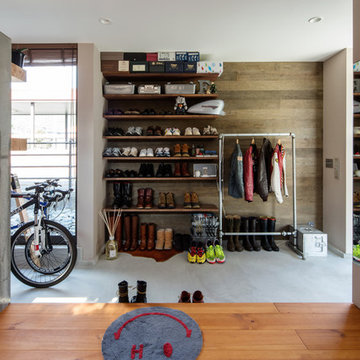
リビングから玄関土間を見る
This is an example of a rustic entrance in Other with a dark wood front door, multi-coloured walls and grey floors.
This is an example of a rustic entrance in Other with a dark wood front door, multi-coloured walls and grey floors.
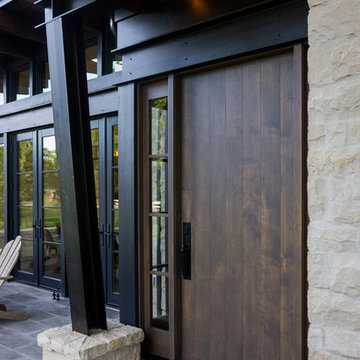
Medium sized modern front door in Denver with a single front door and a dark wood front door.
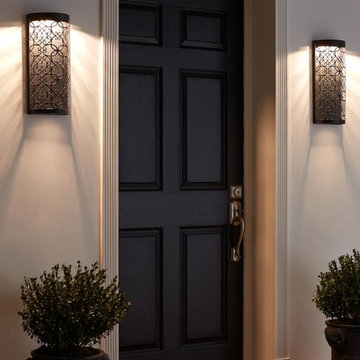
MAXIM LIGHITNG, FEISS LIGHITNG, CIRCA LIGHTING
Photo of a medium sized traditional front door in Other with a single front door, grey walls, medium hardwood flooring and a black front door.
Photo of a medium sized traditional front door in Other with a single front door, grey walls, medium hardwood flooring and a black front door.
Purple, Black Entrance Ideas and Designs
2

