Purple Brick House Exterior Ideas and Designs
Refine by:
Budget
Sort by:Popular Today
1 - 20 of 153 photos
Item 1 of 3

Modern Brick House, Indianapolis, Windcombe Neighborhood - Christopher Short, Derek Mills, Paul Reynolds, Architects, HAUS Architecture + WERK | Building Modern - Construction Managers - Architect Custom Builders

Andy Gould
Photo of an expansive and beige midcentury bungalow brick detached house in Raleigh with a flat roof and a shingle roof.
Photo of an expansive and beige midcentury bungalow brick detached house in Raleigh with a flat roof and a shingle roof.
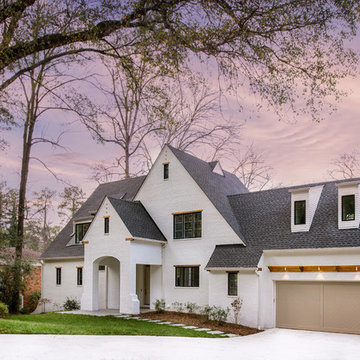
Design ideas for a white and large classic two floor brick detached house in Atlanta with a pitched roof and a shingle roof.
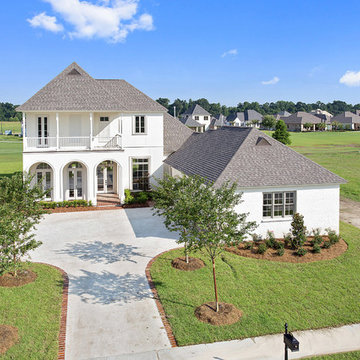
Beautiful stucco and brick home in a golf course community.
Design ideas for a medium sized and white traditional two floor brick house exterior in New Orleans.
Design ideas for a medium sized and white traditional two floor brick house exterior in New Orleans.
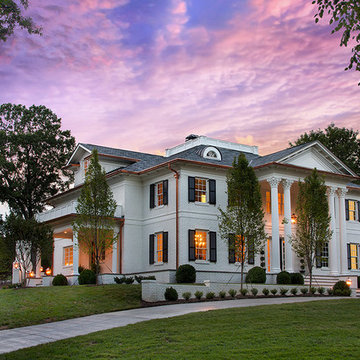
Photo of a large and white traditional brick detached house in Charlotte with three floors, a hip roof and a shingle roof.
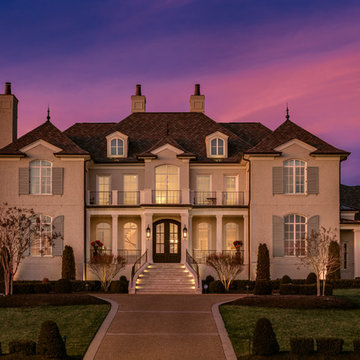
Jeff Graham
White traditional two floor brick detached house in Nashville with a hip roof and a shingle roof.
White traditional two floor brick detached house in Nashville with a hip roof and a shingle roof.
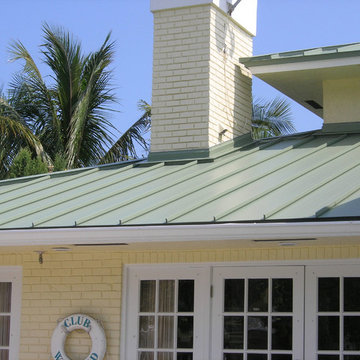
Some of the Benefits of Metal Roofing Include:
Durability -According to the Metal Roofing Alliance, a metal roof will last two to three times longer than a traditional asphalt shingle roof. Metal coatings allow metal roofs to last longer than any other type of roof. A high-quality metal roof will likely be the last roof you'll ever need. Resistant to cracking, shrinking and eroding, metal roofing systems can also withstand extreme weather conditions. Metal roofs are expected to last for the life of the building.
Increase in Resale Value - Metal roof can improve the value of a home by between 1 percent and 6 percent.
Energy Efficient - Many residential metal roofs now utilize reflective pigment technology, which results in overall home energy efficiency, and lower utility bills. Metal roofs can reduce your energy bill by up to 30%.
Weather Resistant - Metal roofs are fire resistant and hold up well in storms and heavy winds.
Environmentally Friendly - All metal roofs are made from 30-60% recycled material which will reduce landfill waste.
Appearance - There is an endless choice of roof colors and style options.Residential metal roofs are available in a wide variety of design to complement any style home.
Cost - Because of metal's fire resistance, home buyers in almost 20 states can receive up to a 35% discount on their insurance premiums. Additionally, metal roofing can save up to 40% in annual energy costs, and some systems qualify for the Federal Energy Tax Credits.
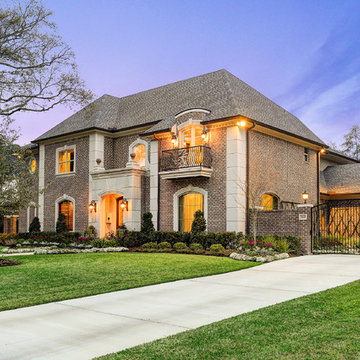
This gorgeous traditional Georgian estate, located in Houston's Memorial Villages, is a perfect blend of elegance and comfort. Sophisticated English gardens flank the custom cast stone entry inviting you in to enjoy every room's unique and custom designed finishes and furnishings. TK Images

Exterior work consisting of garage door fully stripped and sprayed to the finest finish with new wood waterproof system and balcony handrail bleached and varnished.
https://midecor.co.uk/door-painting-services-in-putney/
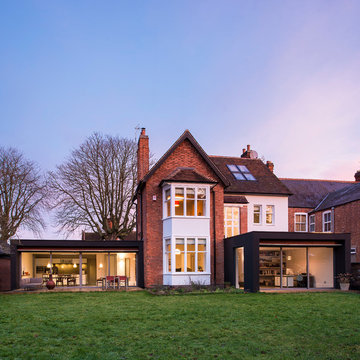
Rear elevation showing existing refurbished house with two timber framed and render super-insulated extensions.
Inspiration for a large classic two floor brick house exterior in Other with a pitched roof.
Inspiration for a large classic two floor brick house exterior in Other with a pitched roof.
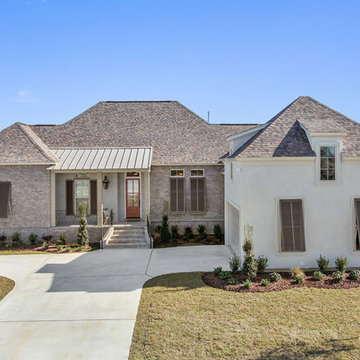
IMOTO
Photo of a medium sized traditional bungalow brick house exterior in New Orleans.
Photo of a medium sized traditional bungalow brick house exterior in New Orleans.
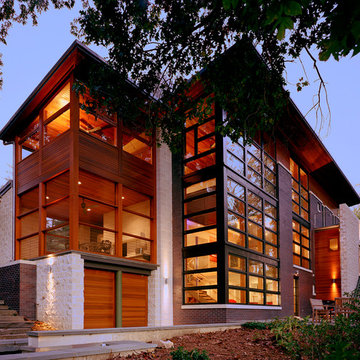
Brown retro brick detached house in DC Metro with three floors and a metal roof.
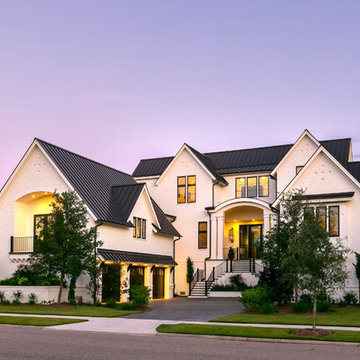
Patrick Brickman
Design ideas for a white traditional two floor brick detached house in Charleston with a pitched roof and a metal roof.
Design ideas for a white traditional two floor brick detached house in Charleston with a pitched roof and a metal roof.
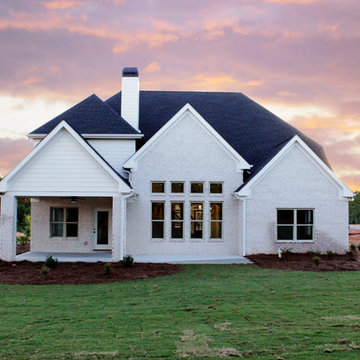
Nesting In Athens
Design ideas for a white and medium sized classic two floor brick house exterior in Atlanta with a mansard roof.
Design ideas for a white and medium sized classic two floor brick house exterior in Atlanta with a mansard roof.
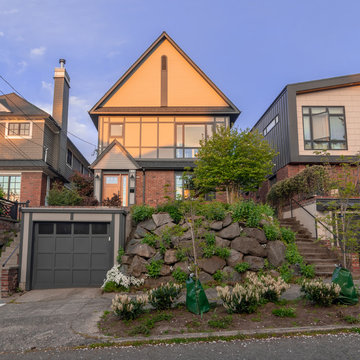
The existing house was a one story brick house sitting atop a rockery on a hill in the Queen Anne neighborhood of Seattle. The clients needed more space for their family, so we kept the same footprint, remodeling the existing home and adding a second story and attic space. The steep pitch of the gable roof, the smaller roof over the front door, and the paneling are all nods to some of the Victorian homes in the neighborhood.
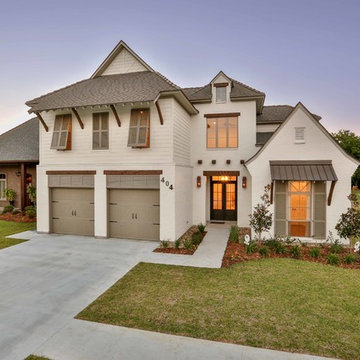
Inspiration for a white classic brick detached house in New Orleans with a pitched roof and a mixed material roof.
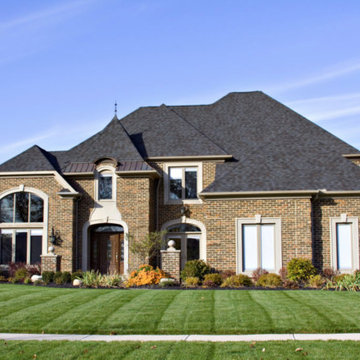
Design ideas for a large and brown classic two floor brick and front detached house in Raleigh with a hip roof, a shingle roof and a black roof.

This is an example of an expansive and red modern brick flat in New York with a flat roof.
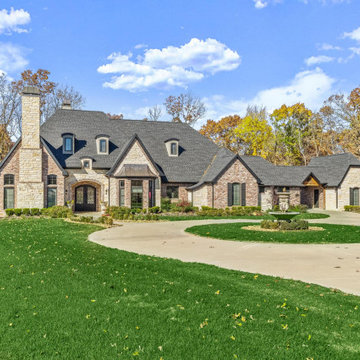
4 Bed - 4 Full/2 Half Bath - 5,665 SF - 4.83 Acres - 4 Car Garage
Design ideas for a large traditional two floor brick detached house in Other with a pitched roof, a shingle roof and a black roof.
Design ideas for a large traditional two floor brick detached house in Other with a pitched roof, a shingle roof and a black roof.
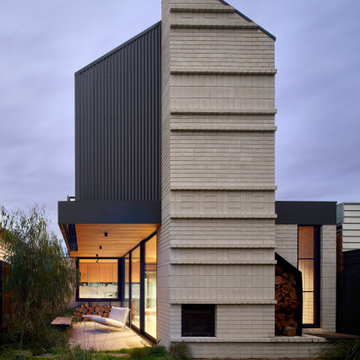
Weather House is a bespoke home for a young, nature-loving family on a quintessentially compact Northcote block.
Our clients Claire and Brent cherished the character of their century-old worker's cottage but required more considered space and flexibility in their home. Claire and Brent are camping enthusiasts, and in response their house is a love letter to the outdoors: a rich, durable environment infused with the grounded ambience of being in nature.
From the street, the dark cladding of the sensitive rear extension echoes the existing cottage!s roofline, becoming a subtle shadow of the original house in both form and tone. As you move through the home, the double-height extension invites the climate and native landscaping inside at every turn. The light-bathed lounge, dining room and kitchen are anchored around, and seamlessly connected to, a versatile outdoor living area. A double-sided fireplace embedded into the house’s rear wall brings warmth and ambience to the lounge, and inspires a campfire atmosphere in the back yard.
Championing tactility and durability, the material palette features polished concrete floors, blackbutt timber joinery and concrete brick walls. Peach and sage tones are employed as accents throughout the lower level, and amplified upstairs where sage forms the tonal base for the moody main bedroom. An adjacent private deck creates an additional tether to the outdoors, and houses planters and trellises that will decorate the home’s exterior with greenery.
From the tactile and textured finishes of the interior to the surrounding Australian native garden that you just want to touch, the house encapsulates the feeling of being part of the outdoors; like Claire and Brent are camping at home. It is a tribute to Mother Nature, Weather House’s muse.
Purple Brick House Exterior Ideas and Designs
1