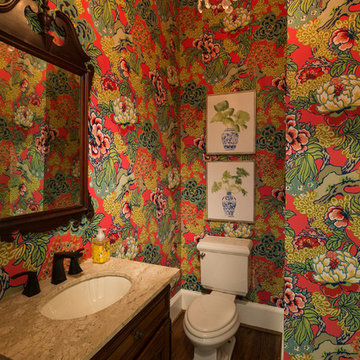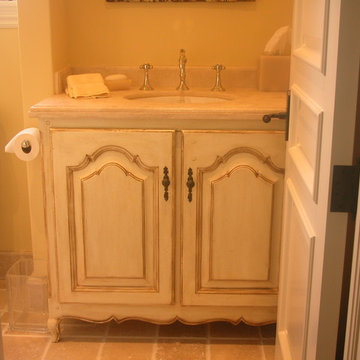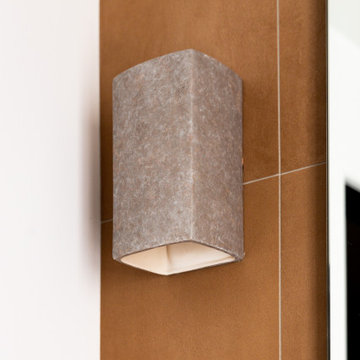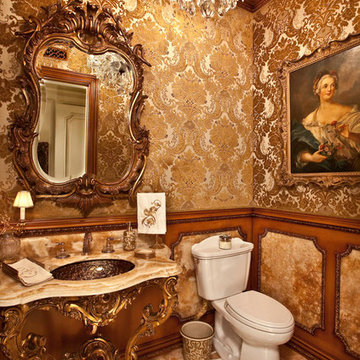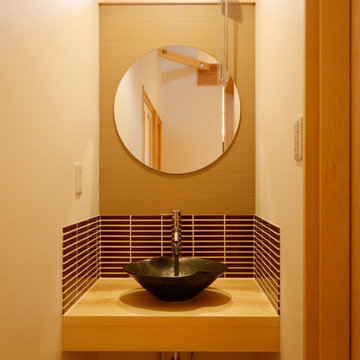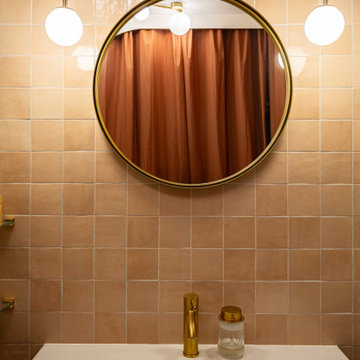Purple Cloakroom Ideas and Designs
Refine by:
Budget
Sort by:Popular Today
101 - 120 of 2,683 photos
Item 1 of 3

Our designer, Hannah Tindall, worked with the homeowners to create a contemporary kitchen, living room, master & guest bathrooms and gorgeous hallway that truly highlights their beautiful and extensive art collection. The entire home was outfitted with sleek, walnut hardwood flooring, with a custom Frank Lloyd Wright inspired entryway stairwell. The living room's standout pieces are two gorgeous velvet teal sofas and the black stone fireplace. The kitchen has dark wood cabinetry with frosted glass and a glass mosaic tile backsplash. The master bathrooms uses the same dark cabinetry, double vanity, and a custom tile backsplash in the walk-in shower. The first floor guest bathroom keeps things eclectic with bright purple walls and colorful modern artwork.
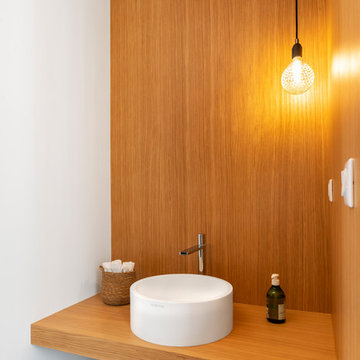
Contemporary cloakroom in Nantes with wooden worktops, white walls, a vessel sink, grey floors and wood walls.

No strangers to remodeling, the new owners of this St. Paul tudor knew they could update this decrepit 1920 duplex into a single-family forever home.
A list of desired amenities was a catalyst for turning a bedroom into a large mudroom, an open kitchen space where their large family can gather, an additional exterior door for direct access to a patio, two home offices, an additional laundry room central to bedrooms, and a large master bathroom. To best understand the complexity of the floor plan changes, see the construction documents.
As for the aesthetic, this was inspired by a deep appreciation for the durability, colors, textures and simplicity of Norwegian design. The home’s light paint colors set a positive tone. An abundance of tile creates character. New lighting reflecting the home’s original design is mixed with simplistic modern lighting. To pay homage to the original character several light fixtures were reused, wallpaper was repurposed at a ceiling, the chimney was exposed, and a new coffered ceiling was created.
Overall, this eclectic design style was carefully thought out to create a cohesive design throughout the home.
Come see this project in person, September 29 – 30th on the 2018 Castle Home Tour.
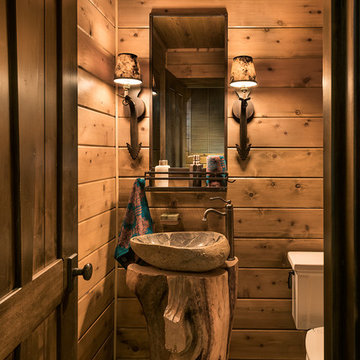
This is an example of a small rustic cloakroom in Phoenix with a two-piece toilet, slate flooring, a vessel sink and wooden worktops.
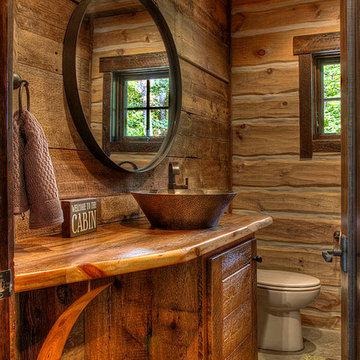
Inspiration for a rustic cloakroom in Minneapolis with a vessel sink, medium wood cabinets, wooden worktops and brown worktops.
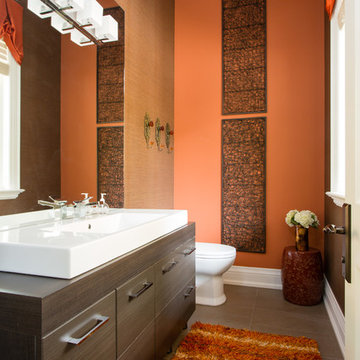
Medium sized traditional cloakroom in Toronto with flat-panel cabinets, dark wood cabinets, a vessel sink, brown tiles, ceramic tiles, multi-coloured walls, ceramic flooring and brown floors.

Chris Giles
Inspiration for a medium sized beach style cloakroom in Chicago with concrete worktops, limestone flooring, a vessel sink, brown tiles, blue walls and a feature wall.
Inspiration for a medium sized beach style cloakroom in Chicago with concrete worktops, limestone flooring, a vessel sink, brown tiles, blue walls and a feature wall.

This is an example of a traditional cloakroom in Paris with a wall mounted toilet, green walls, medium hardwood flooring, a wall-mounted sink, brown floors and a feature wall.
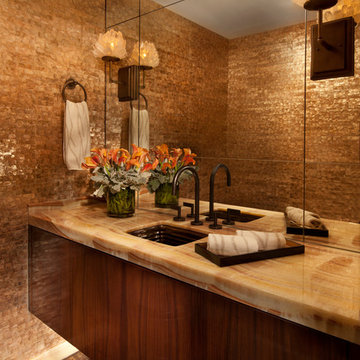
Marshall Morgan Erb Design Inc.
Photo: Nick Johnson
Inspiration for a contemporary cloakroom in Chicago with a submerged sink, medium wood cabinets, onyx worktops, beige tiles, beige walls and flat-panel cabinets.
Inspiration for a contemporary cloakroom in Chicago with a submerged sink, medium wood cabinets, onyx worktops, beige tiles, beige walls and flat-panel cabinets.

When the house was purchased, someone had lowered the ceiling with gyp board. We re-designed it with a coffer that looked original to the house. The antique stand for the vessel sink was sourced from an antique store in Berkeley CA. The flooring was replaced with traditional 1" hex tile.
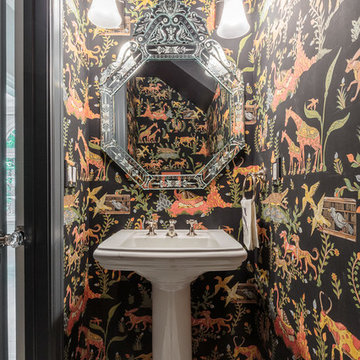
Photo of a world-inspired cloakroom in San Francisco with multi-coloured walls, a pedestal sink and white floors.
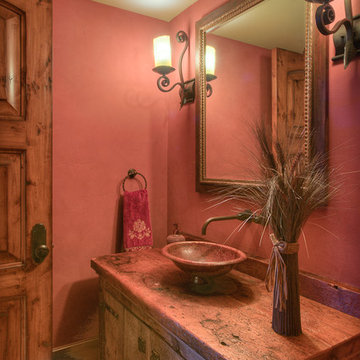
Stone and Log Cabin. Natural stonework in outdoor spaces gives off an old-world feel that it was built generations before. Plank and chink facade and encasements on windows provide additional rustic character. The property overlooks the Bridger Mountains.
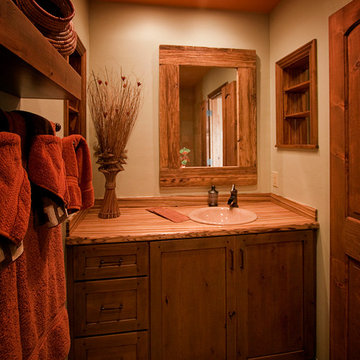
This powder room reflect the homeowners' desire to create a comfortable, rustic feel throughout their house. Warm finishes and soft lighting help with this. The offset sink creates more counter space.
Purple Cloakroom Ideas and Designs
6
